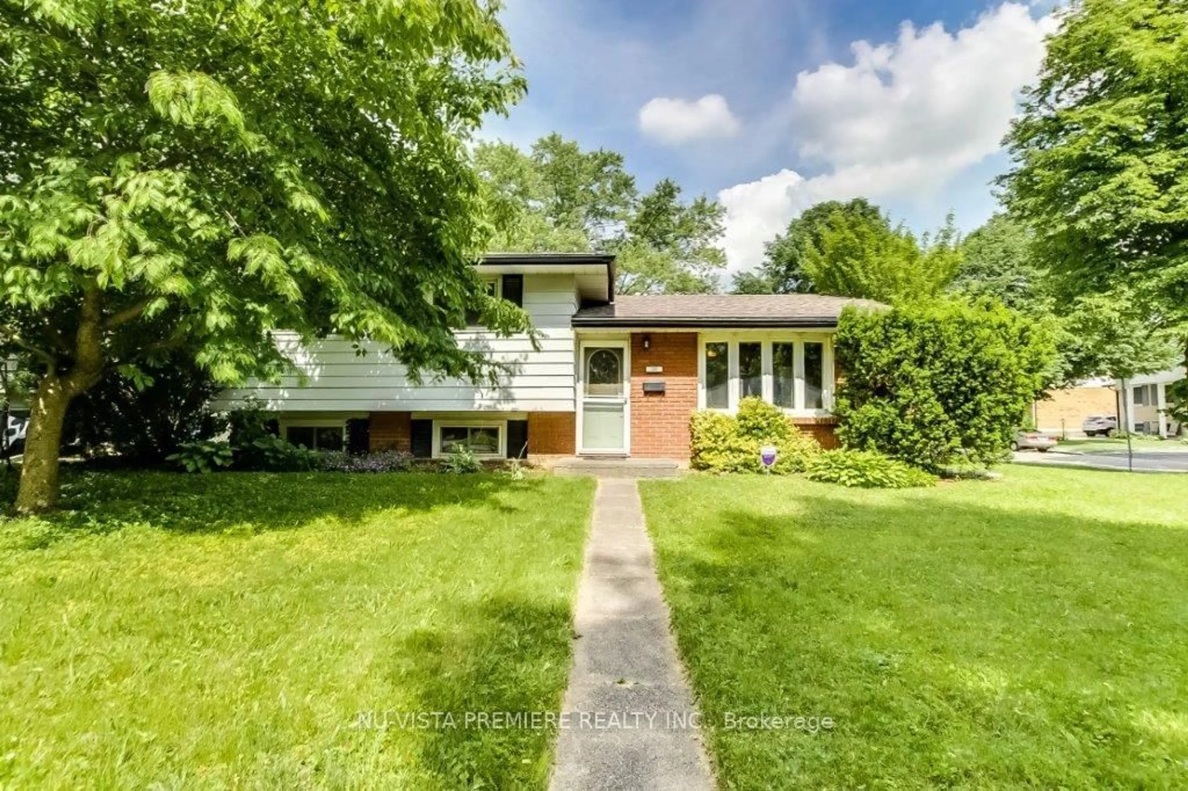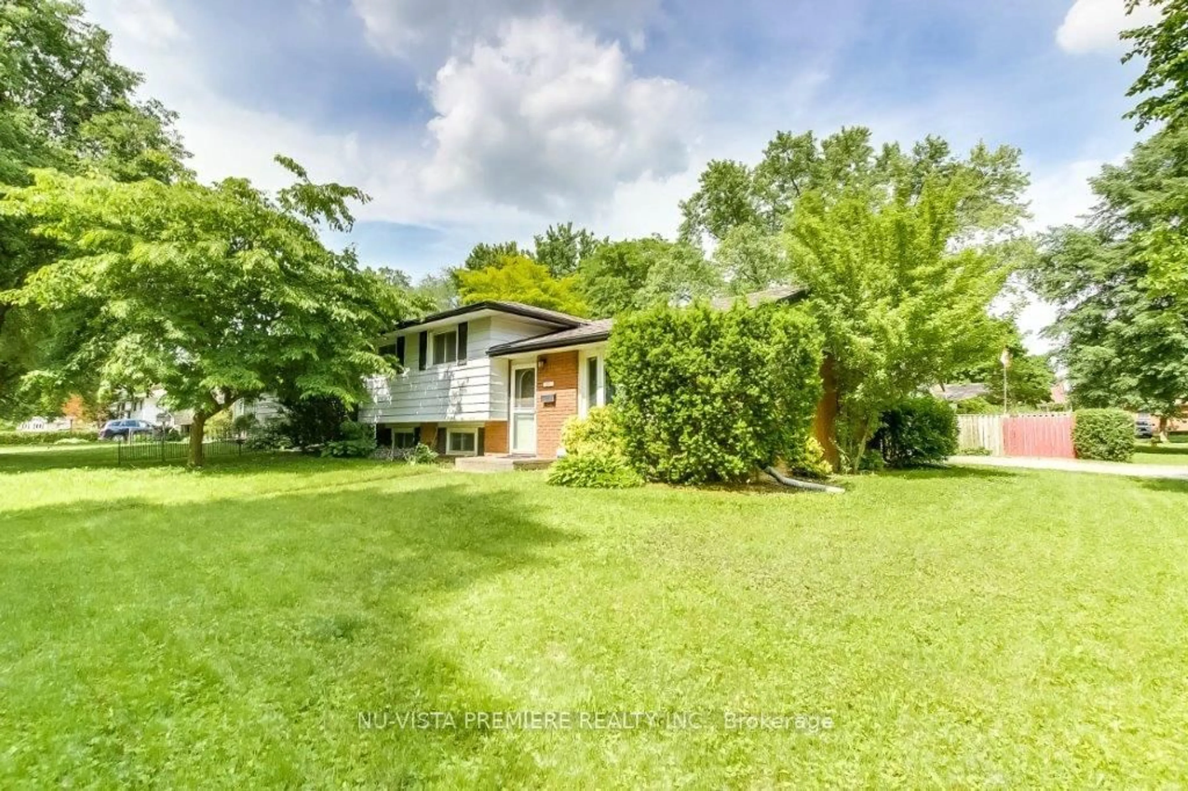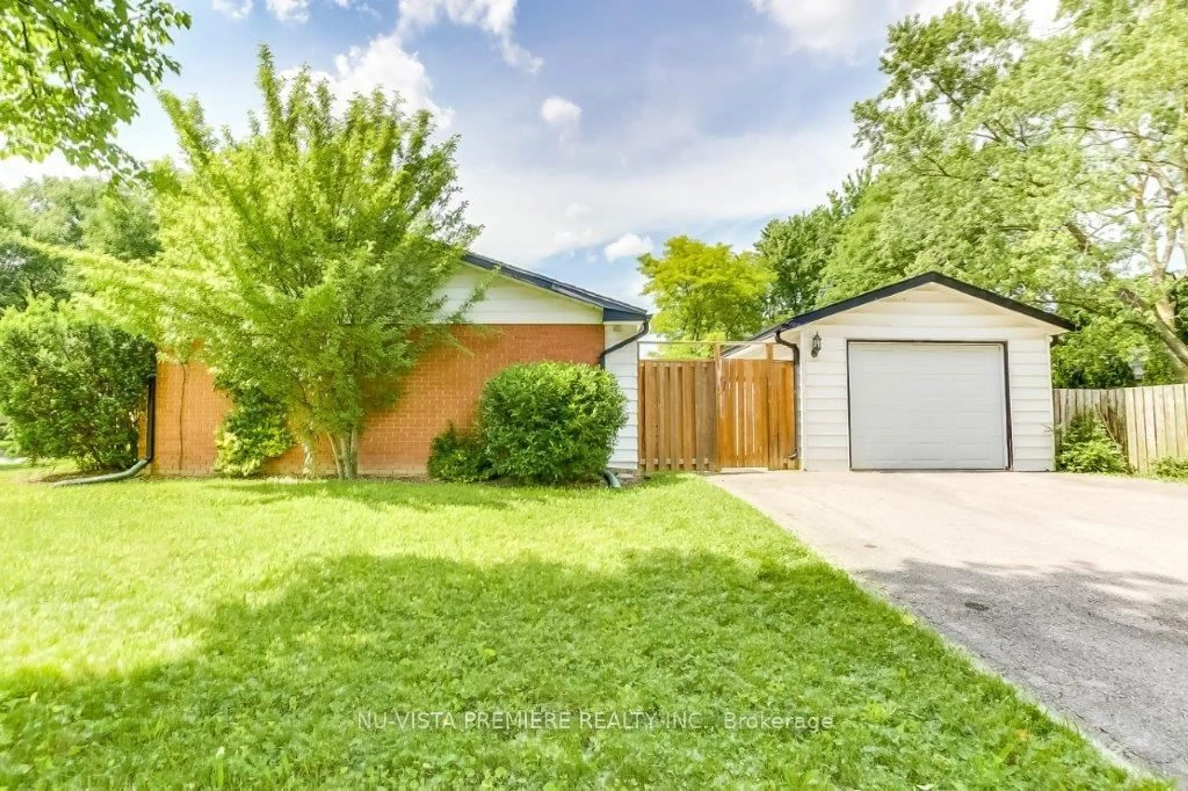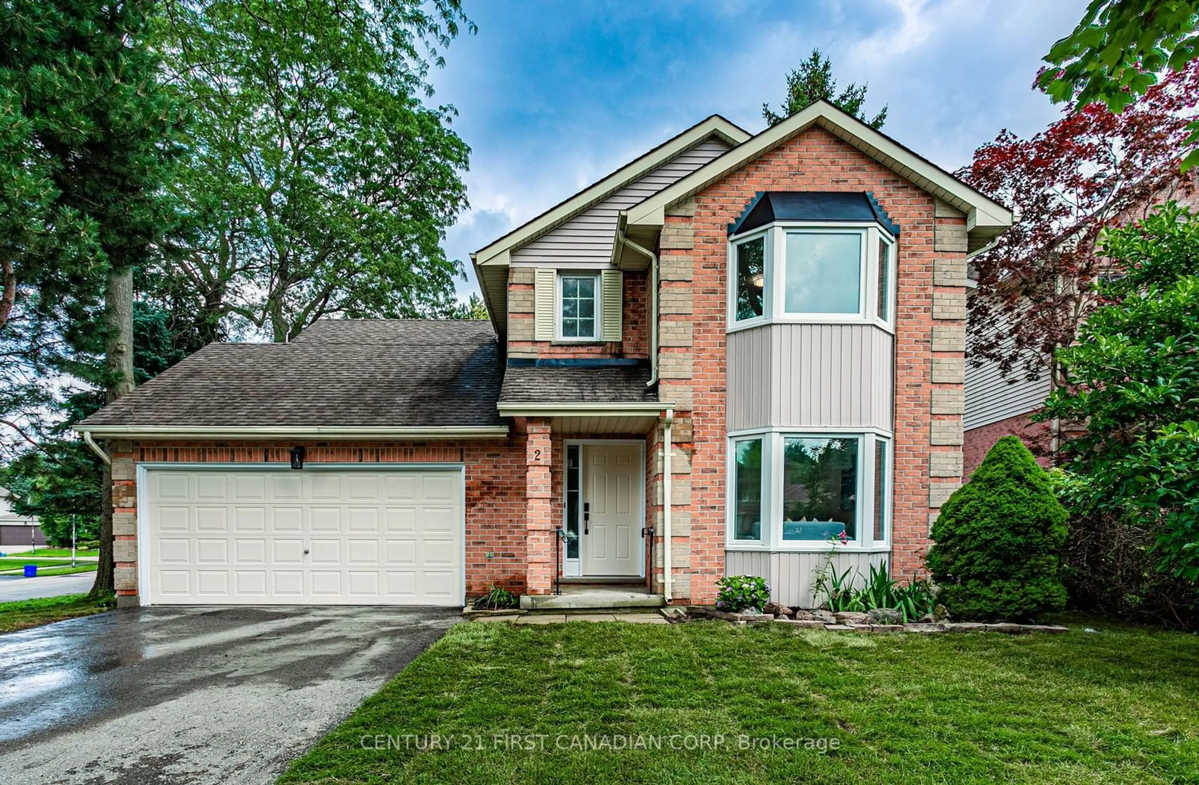100 Amy Cres, London, Ontario N5Y 4A6
Contact us about this property
Highlights
Estimated ValueThis is the price Wahi expects this property to sell for.
The calculation is powered by our Instant Home Value Estimate, which uses current market and property price trends to estimate your home’s value with a 90% accuracy rate.$638,000*
Price/Sqft-
Days On Market52 days
Est. Mortgage$2,787/mth
Tax Amount (2024)$2,981/yr
Description
Welcome to 100 Amy Crescent! This stunning sidesplit home, set on a generous corner lot, offers everything you could dream of and more. Located in a highly desirable area, within walking distance of all amenities, bus routes, and Fanshawe College. This property features a separate entrance to a lower-level granny suite, making it perfect for extended family living or rental income. As you step through the front door, you're greeted by a sunlit living room, ideal for family gatherings and entertaining guests. The open flow from the dining room to the well-equipped kitchen makes meal preparation and dining a joy. A few steps up lead you to three comfortable bedrooms, providing plenty of space for rest, along with a spacious 4-piece bathroom. The lower level, with its separate entrance, enhances privacy and accessibility. It includes a granny suite complete with its own kitchen and bathroom, making it ideal for multi-generational living or generating rental income. The expansive outdoor space on this desirable corner lot provides endless possibilities for gardening, play, and outdoor activities. As well as sitting around a toasty fire on a chillier summer evening, with friends and family. The large detached garage offers plenty of space for parking and storage. This home truly has it all. Whether you're looking for a spacious family home, a perfect first-time purchase, or a smart investment property, this home is the ideal choice. Don't miss out on this fantastic opportunity to own a beautiful home in a great location! For more information or to schedule a viewing, contact Michelle Wright today, this one won't last long!
Property Details
Interior
Features
Lower Floor
Bathroom
2.40 x 1.823 Pc Bath
Br
4.80 x 3.47Kitchen
2.00 x 4.80Laundry
3.00 x 2.50Exterior
Features
Parking
Garage spaces 1.5
Garage type Detached
Other parking spaces 1
Total parking spaces 2
Property History
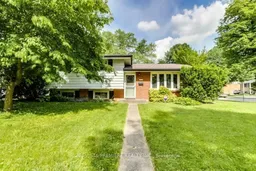 28
28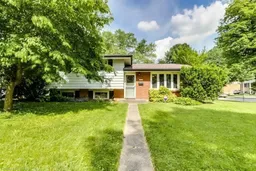 28
28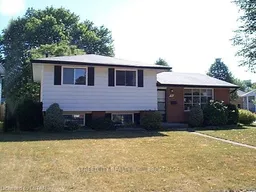 22
22
