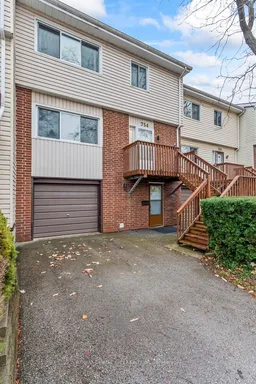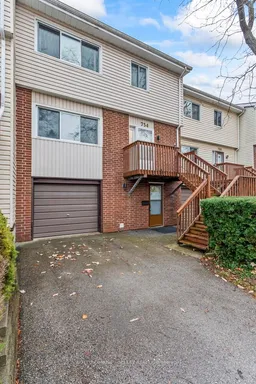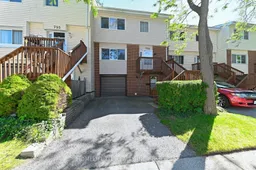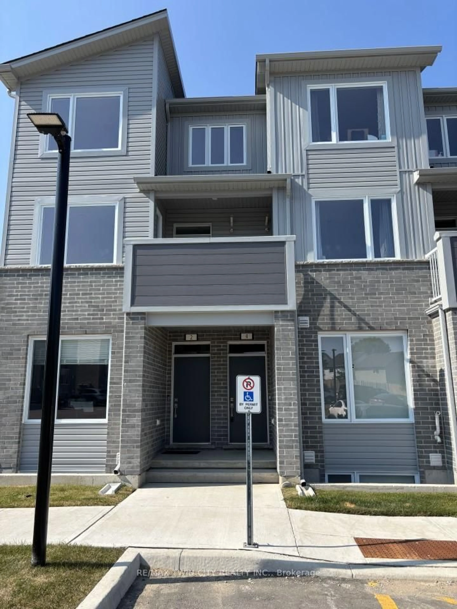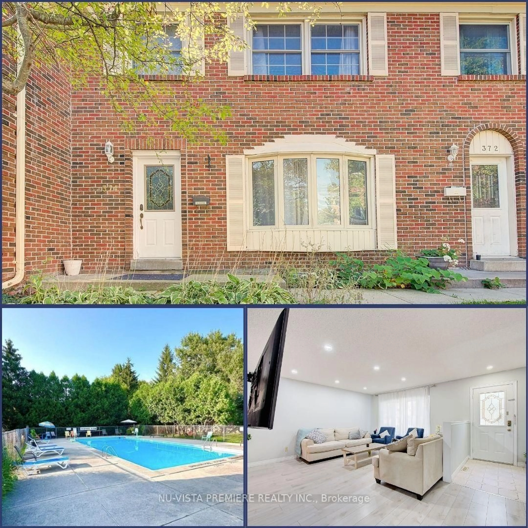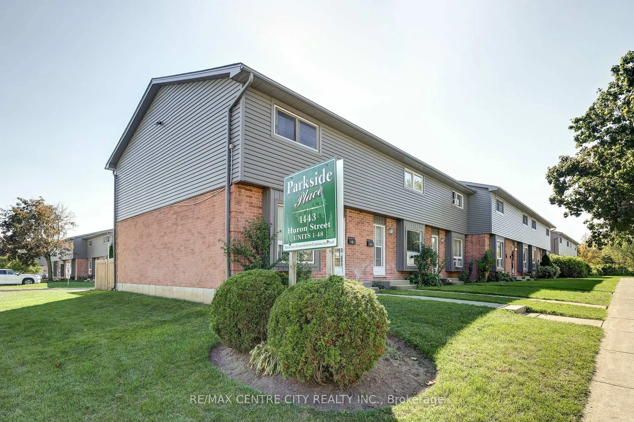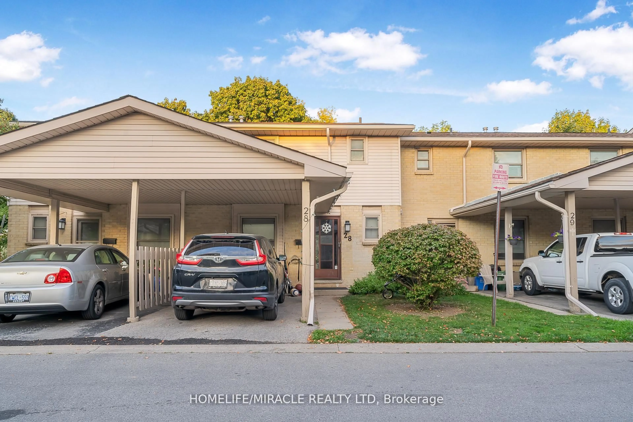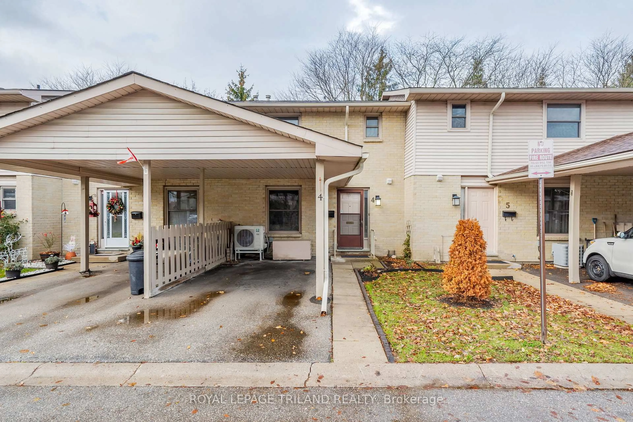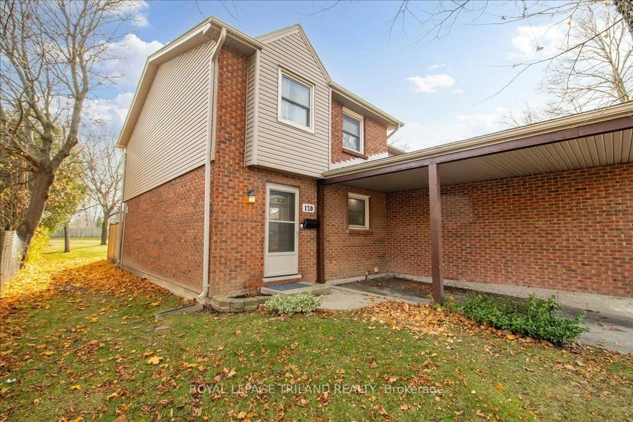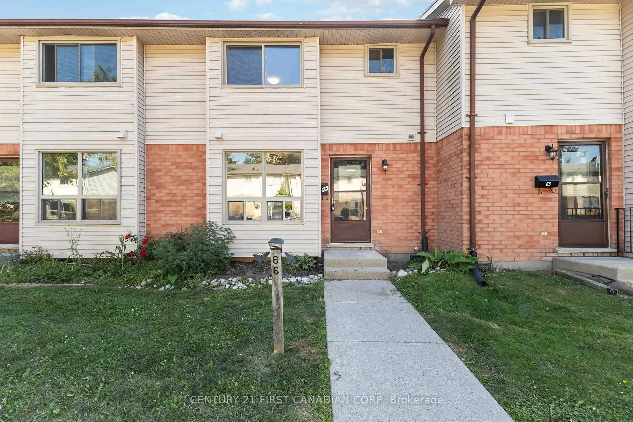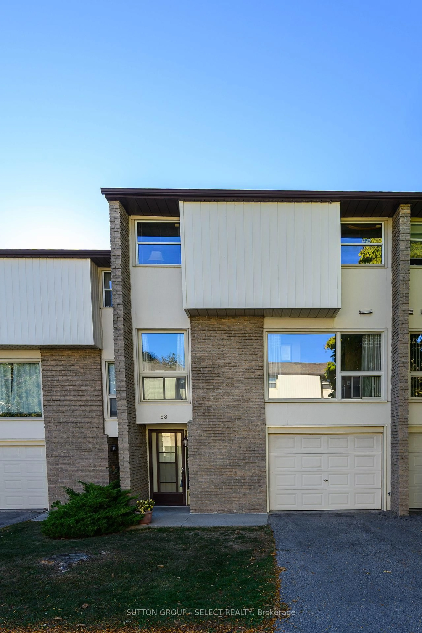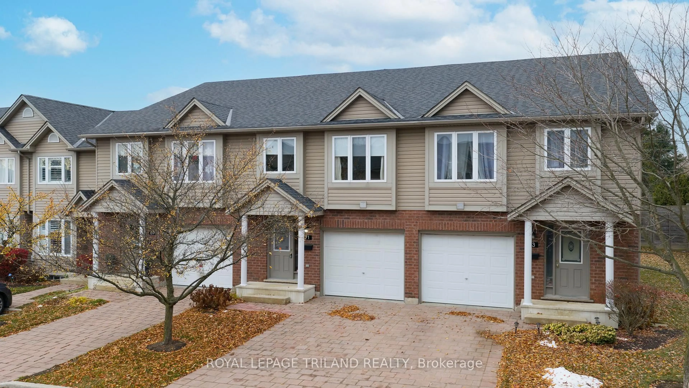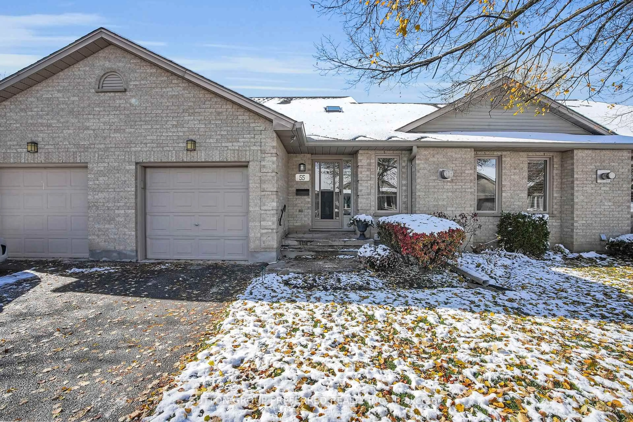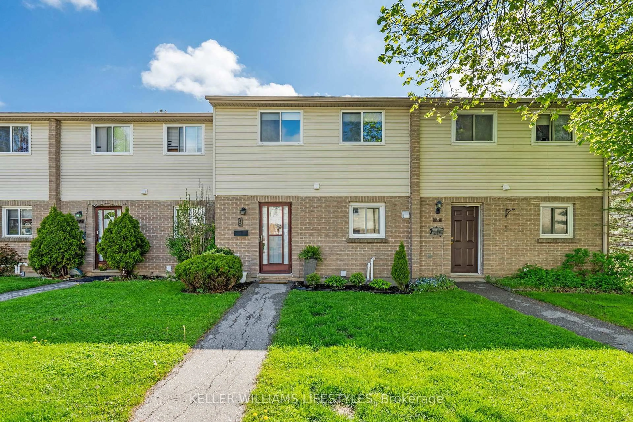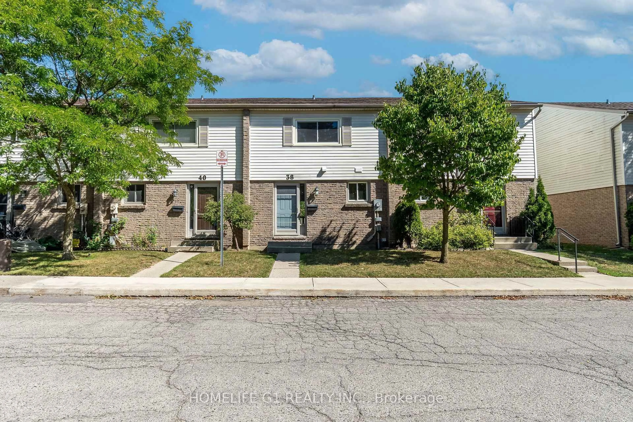Discover this stunning 3-bedroom, 2.5-bathroom townhouse nestled in a quiet complex in a prime location. Featuring a single-car garage with inside entry, this home offers a convenient front and back walk-out basement (1st floor) that includes a large family room, laundry, and ample storage space.Freshly painted in neutral tones with charming accent stucco walls in the dining and living areas, the home boasts solid flooring throughout, including hardwood in all three bedrooms. The bright and open-concept second floor features a large living room flowing into the formal dining area, filled with natural light. A brand-new kitchen shines with quartz countertops, stylish backsplash, new cabinets, and stainless steel appliances. The third floor showcases three spacious bedrooms and two bathrooms, including a huge master suite with a walk-in closet and private ensuite. Enjoy outdoor relaxation on your private patio. Residents also have access to a community swimming pool for summer enjoyment. Located just minutes from plazas, parks, Victoria Hospital, White Oaks Mall, and with easy access to downtown and Highway 401, this move-in-ready home offers both comfort and convenience. Book your showing today and make this beautiful townhouse yours!
Inclusions: Fridge, stove, diswasher, dryer, washer
