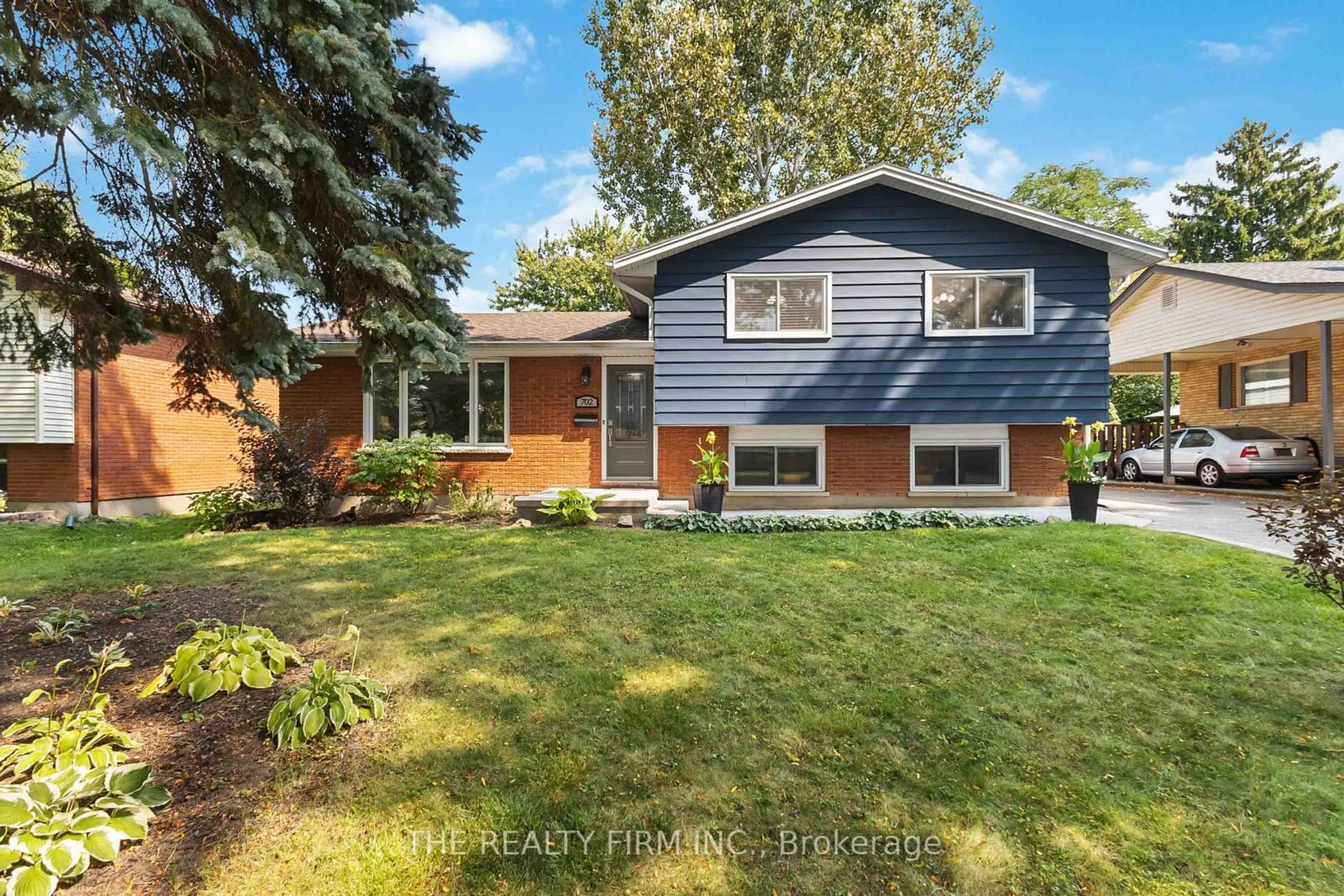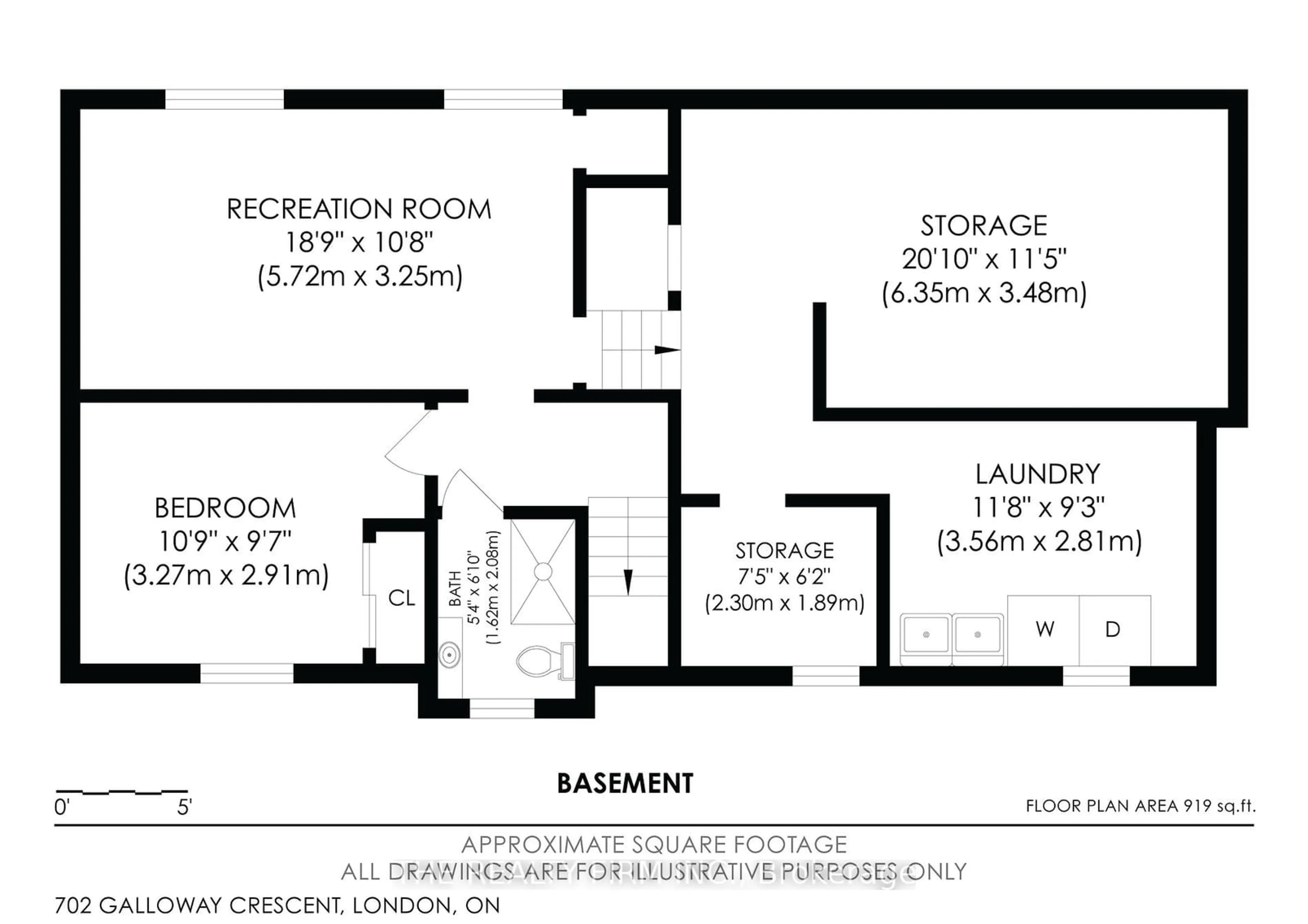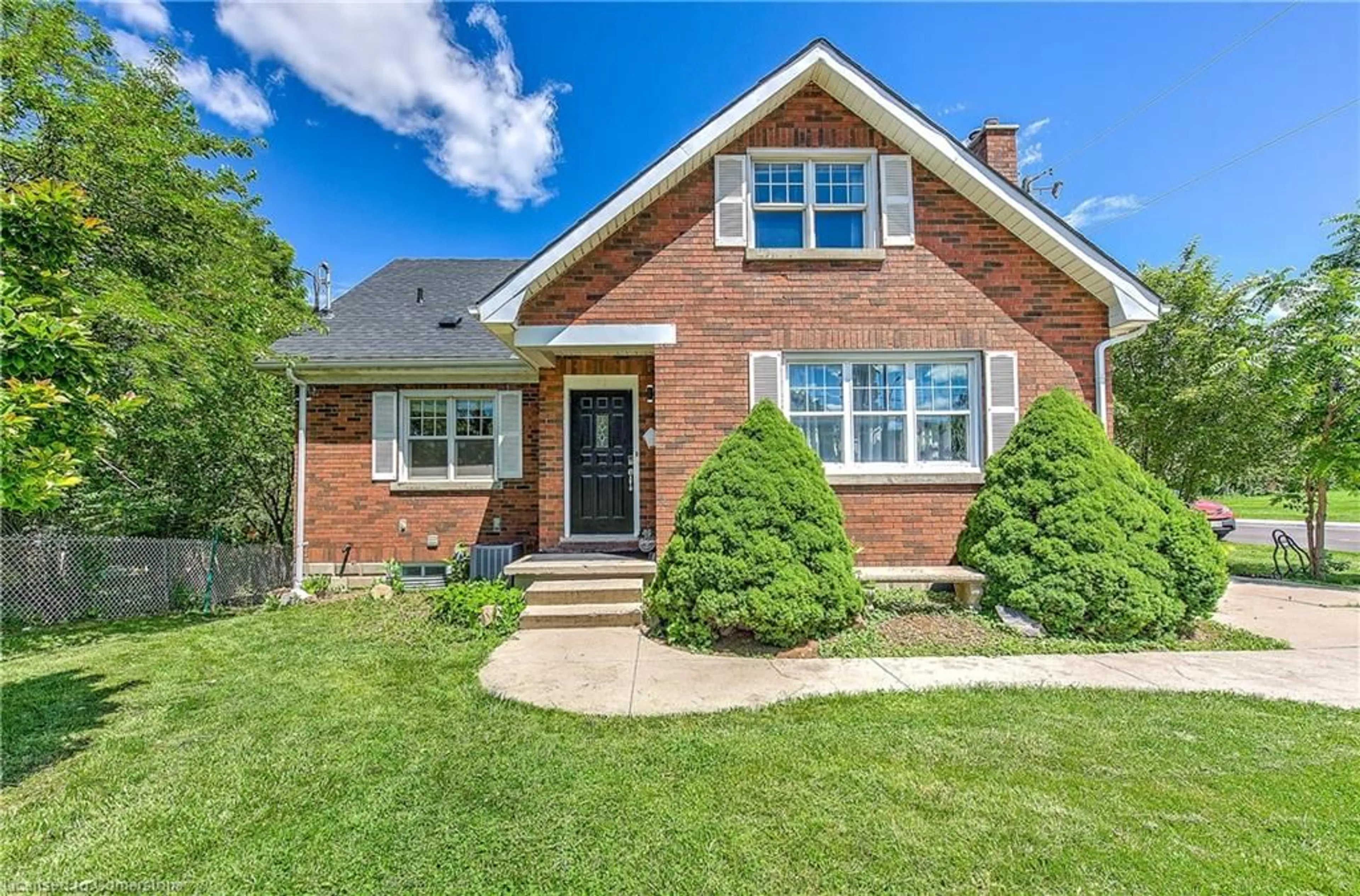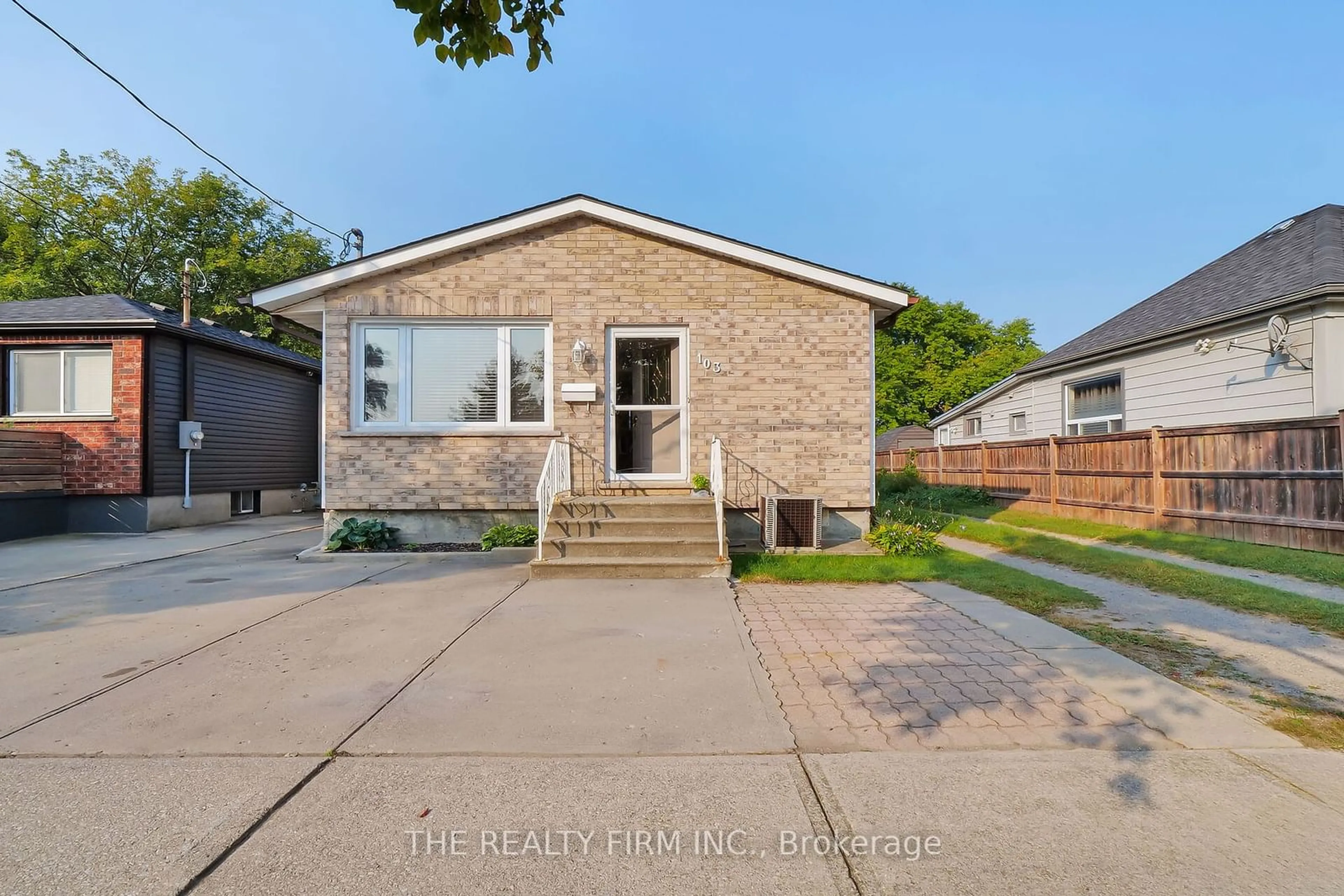702 Galloway Cres, London, Ontario N6J 2Y7
Contact us about this property
Highlights
Estimated ValueThis is the price Wahi expects this property to sell for.
The calculation is powered by our Instant Home Value Estimate, which uses current market and property price trends to estimate your home’s value with a 90% accuracy rate.$663,000*
Price/Sqft-
Est. Mortgage$3,006/mth
Tax Amount (2024)$3,697/yr
Days On Market1 day
Description
Welcome to your dream home! This beautifully updated residence is ideally situated near top schools and a variety of amenities. Nestled on a serene, private lot that backs onto protected land, this 3+1 bedroom home offers both comfort and tranquility. Enjoy your morning coffee with sunrises in your backyard and sunsets on your front patio. As you step inside, you'll be welcomed by a spacious living room bathed in natural light. The open-concept main floor is perfect for family gatherings and entertaining. Upstairs, you'll find three generously-sized bedrooms and a full bathroom. The lower level features a bright rec room with large windows, an additional bedroom with an egress window, and another full bathroom. Plus, there is ample storage and a dedicated laundry area in the basement. This home has been meticulously updated with modern features, including new doors and windows (2017), fresh carpeting (2017), a Spraynet painted exterior (2017), a renovated basement bathroom (2017), and a stunning custom kitchen with quartz countertops (2018) valued at $75,000. Additional updates include LVP flooring (2018) and new front porch and curbs (2018).With all these updates, this home is truly move-in ready. Don't miss out on this exceptional opportunity schedule your viewing today!
Upcoming Open Houses
Property Details
Interior
Features
Main Floor
Living
6.60 x 4.00Kitchen
3.63 x 3.30Dining
2.85 x 3.30Exterior
Features
Parking
Garage spaces -
Garage type -
Total parking spaces 3
Property History
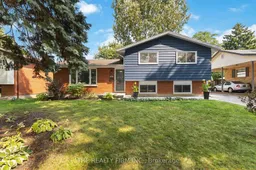 35
35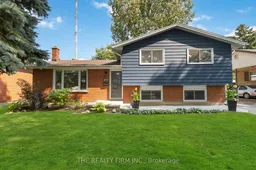 35
35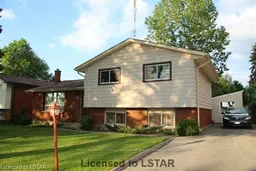 22
22
