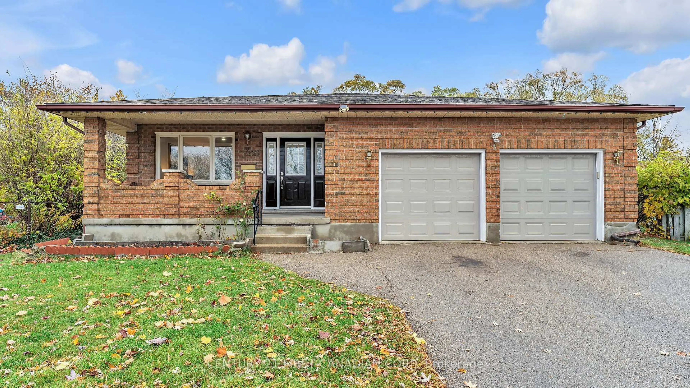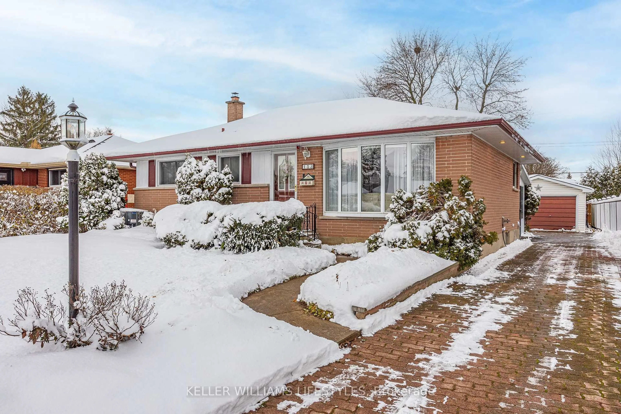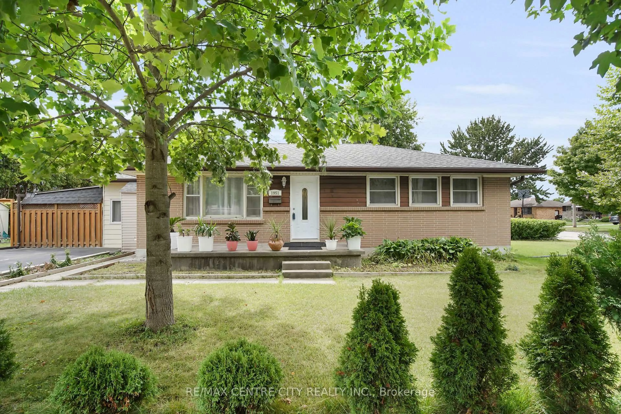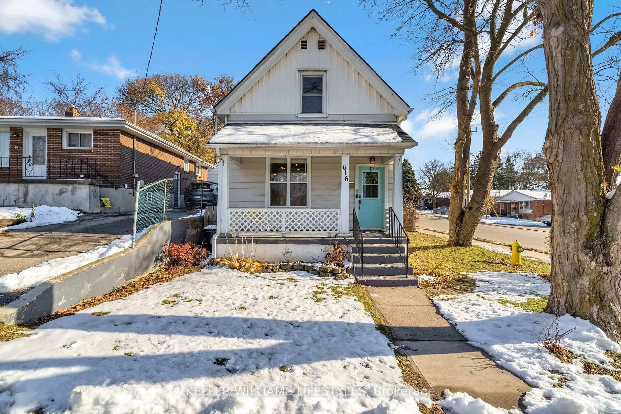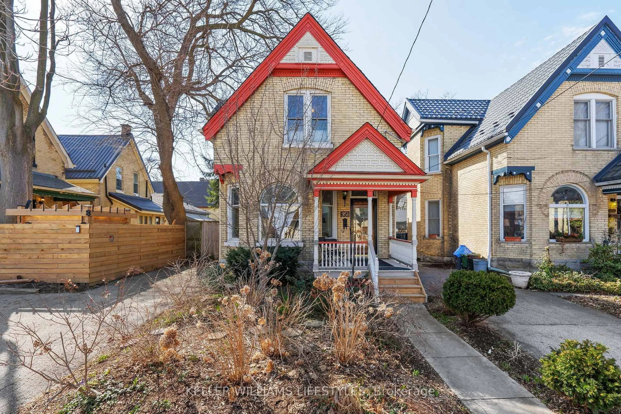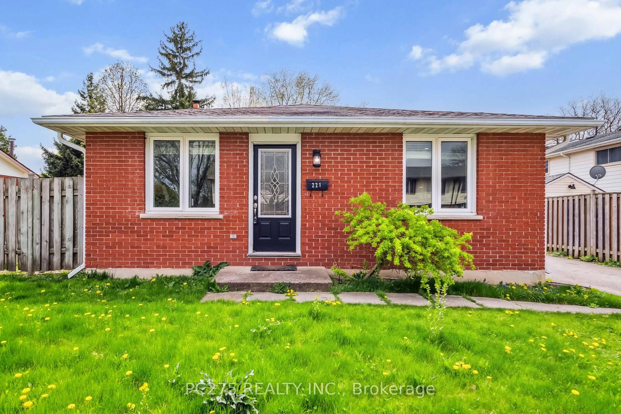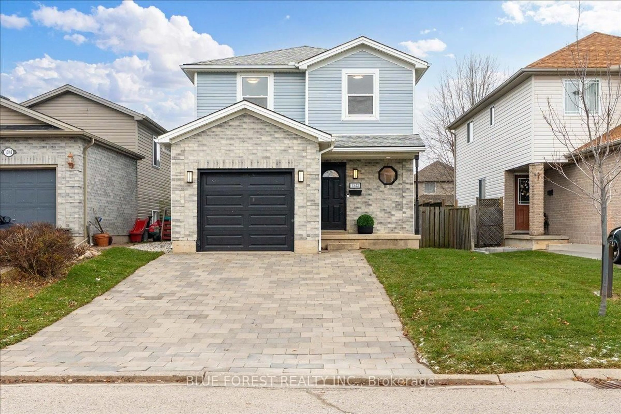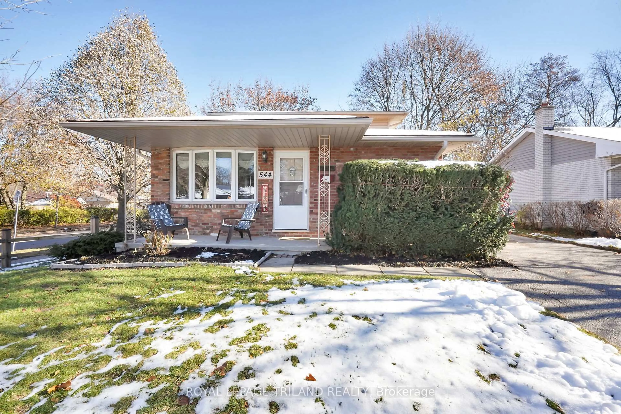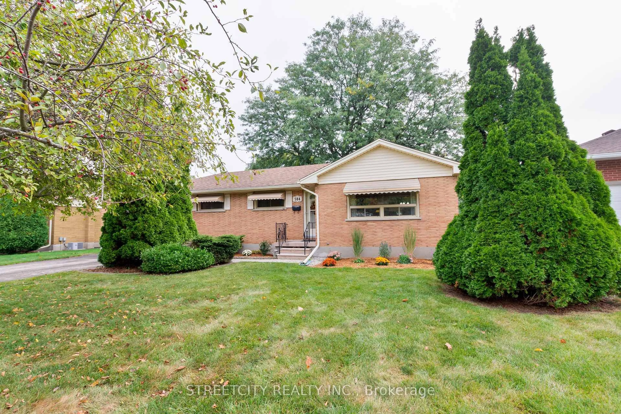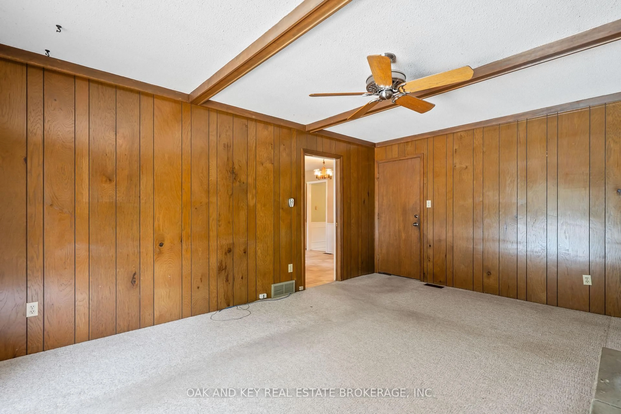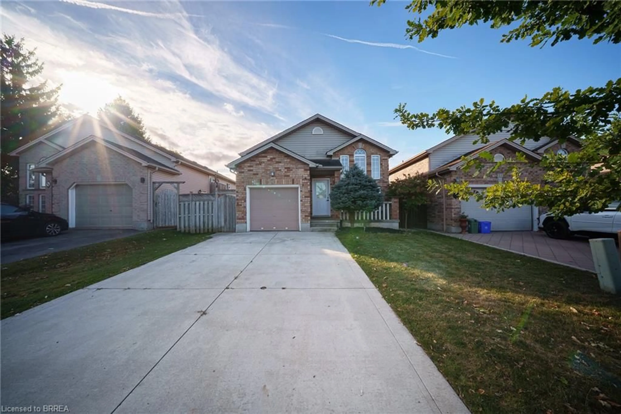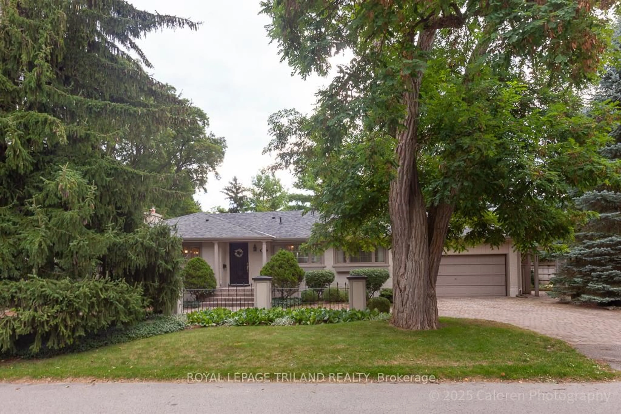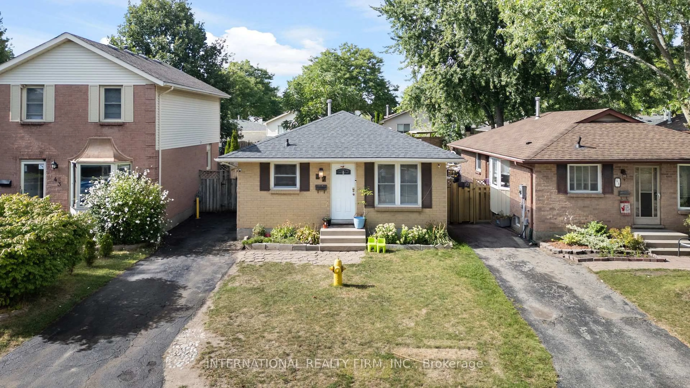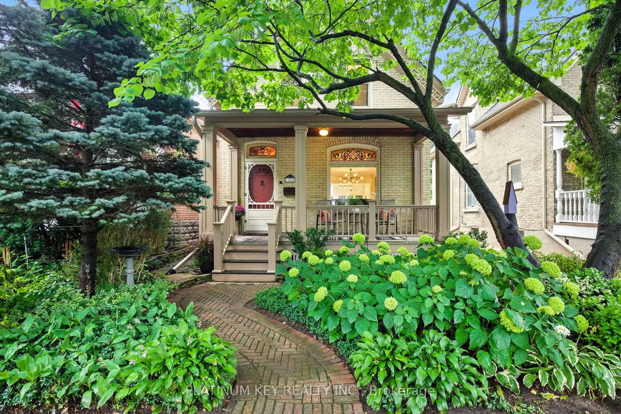Situated in a desirable neighbourhood, this well-maintained 4-level side split offers a fantastic combination of space, style, and setting. With 3 bedrooms, 2 full bathrooms, and a layout that flows effortlessly, the home is tailored for both comfort and functionality. Backing directly onto Belmont Park, it provides open green views with no rear neighbours and the added privacy of mature trees right in your own backyard. The main level boasts rich hardwood flooring throughout, an updated kitchen with bright white cabinetry, modern appliances, and a dining area perfect for both everyday living and entertaining. Upstairs, youll find three generous bedrooms and a full bathroom. The lower level presents a cozy family room thats ideal for movie nights, hobbies, or simply kicking back and relaxing, along with a convenient 3-piece bathroom. The fourth level of the home offers plenty of storage space and houses the laundry area, adding even more practicality to the layout. Outdoors, the backyard is designed for easy living, with a concrete patio thats perfect for outdoor dining, relaxing in the hot tub, or hosting weekend get-togethers. Additional highlights include stylish updates throughout and a location thats close to schools, parks, shopping, and everyday essentials. This is a move-in ready home that offers the best of indoor comfort and outdoor lifestyle.
Inclusions: Fridge, Stove, Dishwasher, Washer, Dryer. Hot tub included in as-is condition.
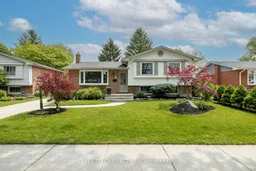 39
39

