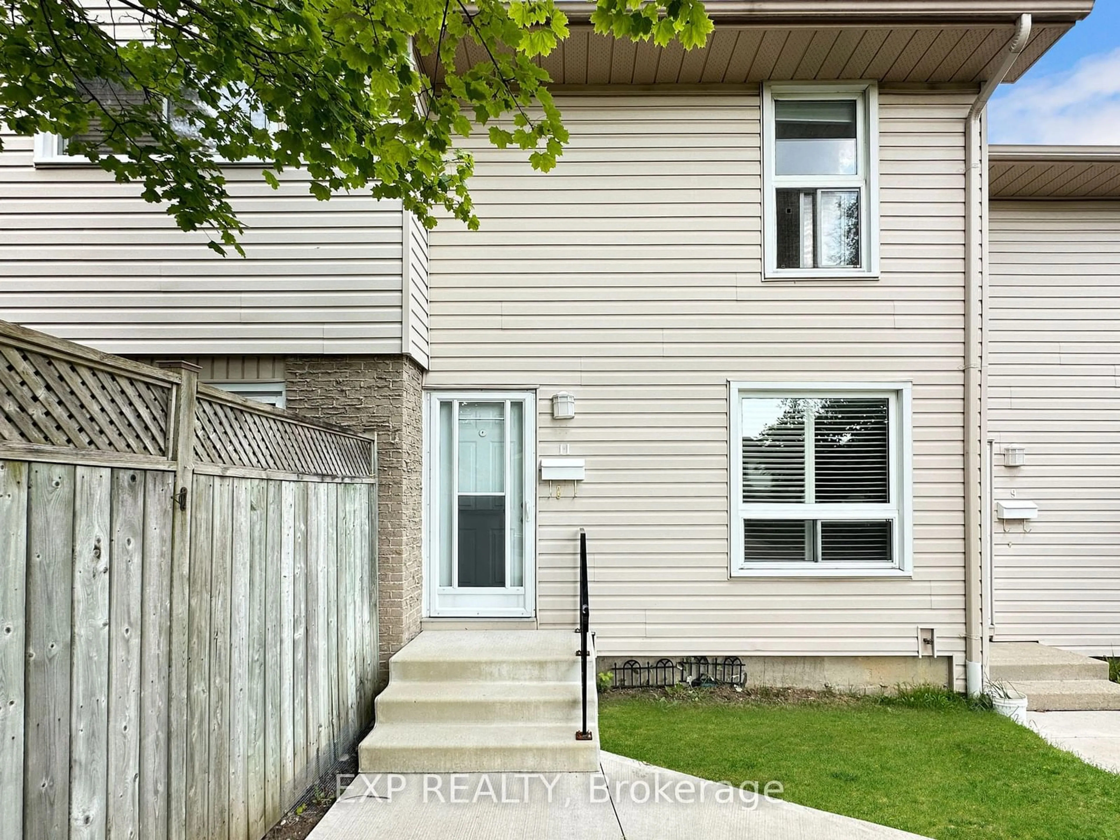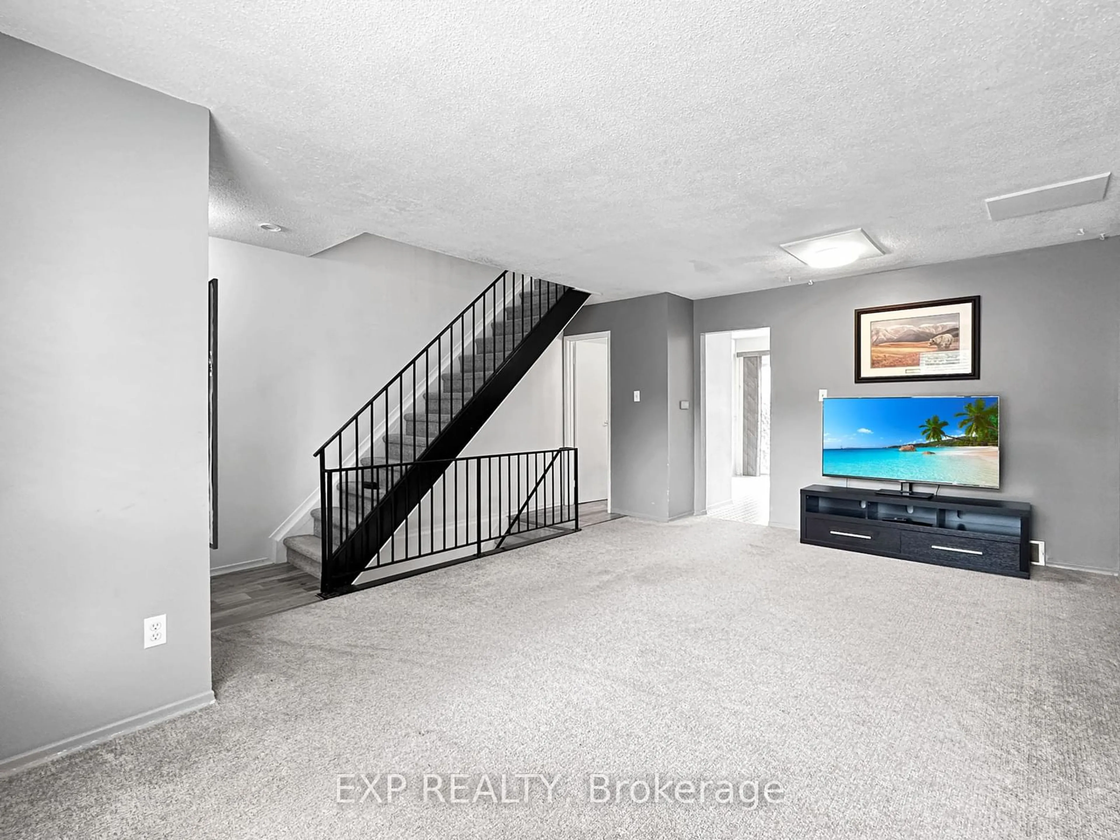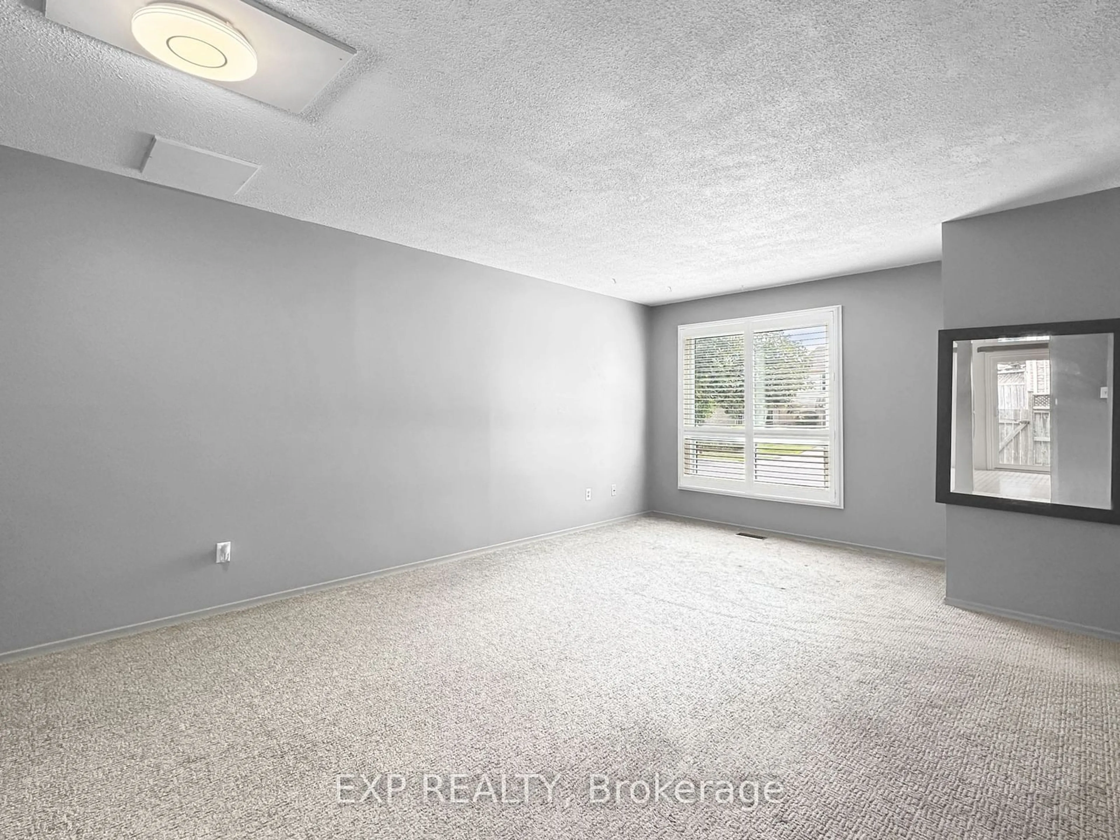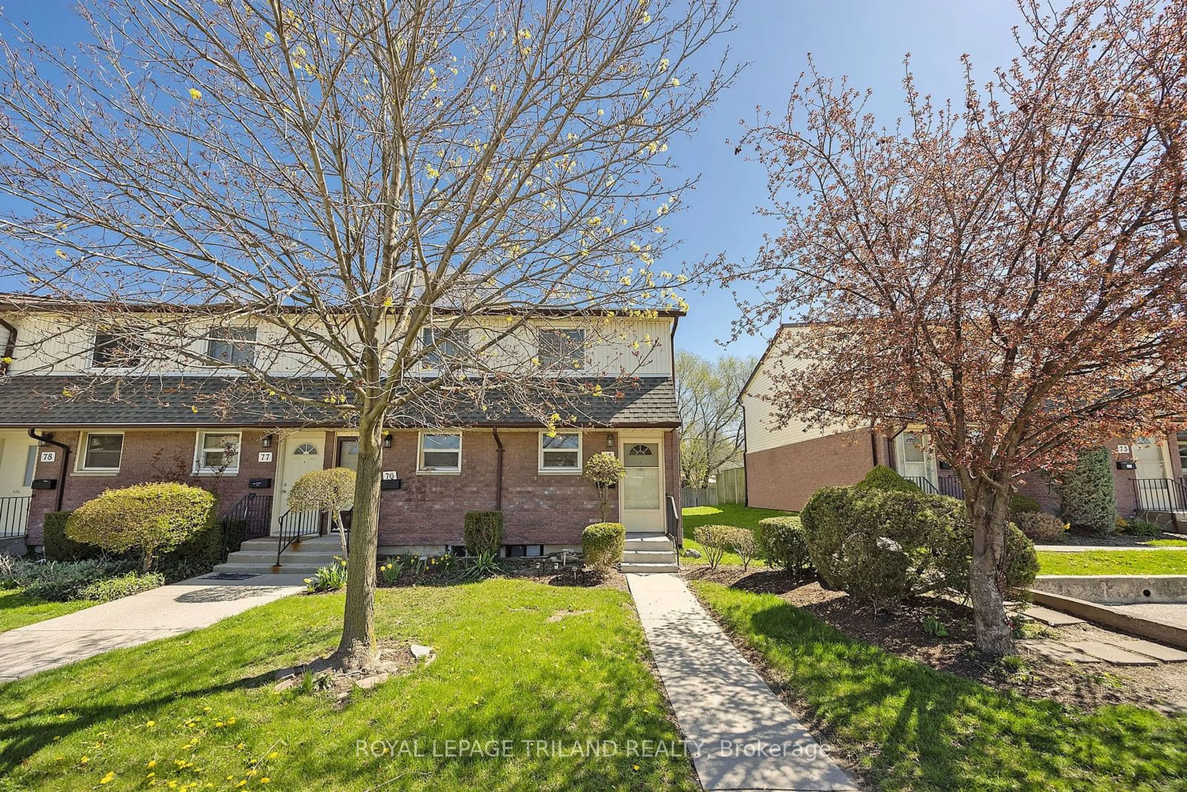135 Andover Dr #11, London, Ontario N6J 4C2
Contact us about this property
Highlights
Estimated ValueThis is the price Wahi expects this property to sell for.
The calculation is powered by our Instant Home Value Estimate, which uses current market and property price trends to estimate your home’s value with a 90% accuracy rate.$437,000*
Price/Sqft$454/sqft
Est. Mortgage$1,846/mth
Maintenance fees$330/mth
Tax Amount (2024)$1,891/yr
Days On Market15 days
Description
Presenting an exceptional residence at unit 11 of 135 Andover Dr in London, On! This 3-bedroom, 1.5-bath, 2-story townhome condo is a sanctuary of comfort and style, offering an ideal abode for first-time homeowners and savvy investors alike. Ascend to the upper level, where three bedrooms await, each offering an oasis of privacy. The large bathroom features a jacuzzi tub, inviting you to unwind in a spa-like retreat. On the lower level, discover a finished rec room, perfect for entertaining or creating a cozy hideaway. Step outside to a fully finished backyard, your private oasis for relaxation and outdoor enjoyment. This townhome is nestled in a great neighborhood, close to top-rated schools, picturesque parks, and convenient highway and public transit access, ensuring that all your needs are met with ease. With an excellent price and affordable condo fees that include water, this home presents an unparalleled opportunity for those seeking both value and sophistication. Experience the perfect blend of comfort and convenience in a location renowned for its charm and desirability. Welcome to your new home, where dreams take center stage!
Property Details
Interior
Features
Main Floor
Living
5.89 x 3.66Kitchen
3.66 x 4.95Bathroom
1.20 x 1.202 Pc Bath
Exterior
Parking
Garage spaces -
Garage type -
Other parking spaces 2
Total parking spaces 2
Condo Details
Inclusions
Property History
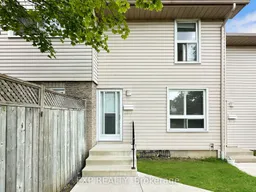 18
18
