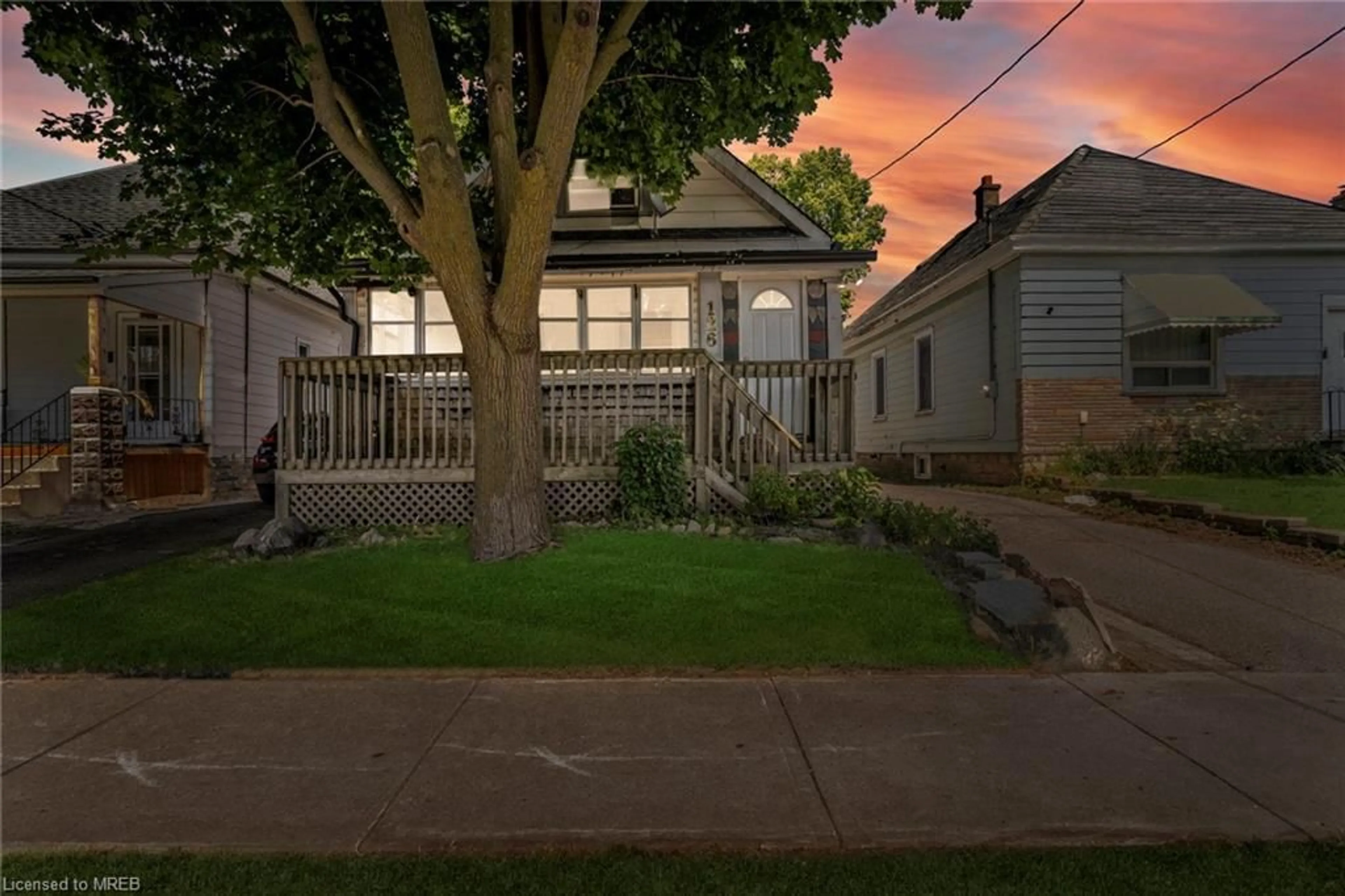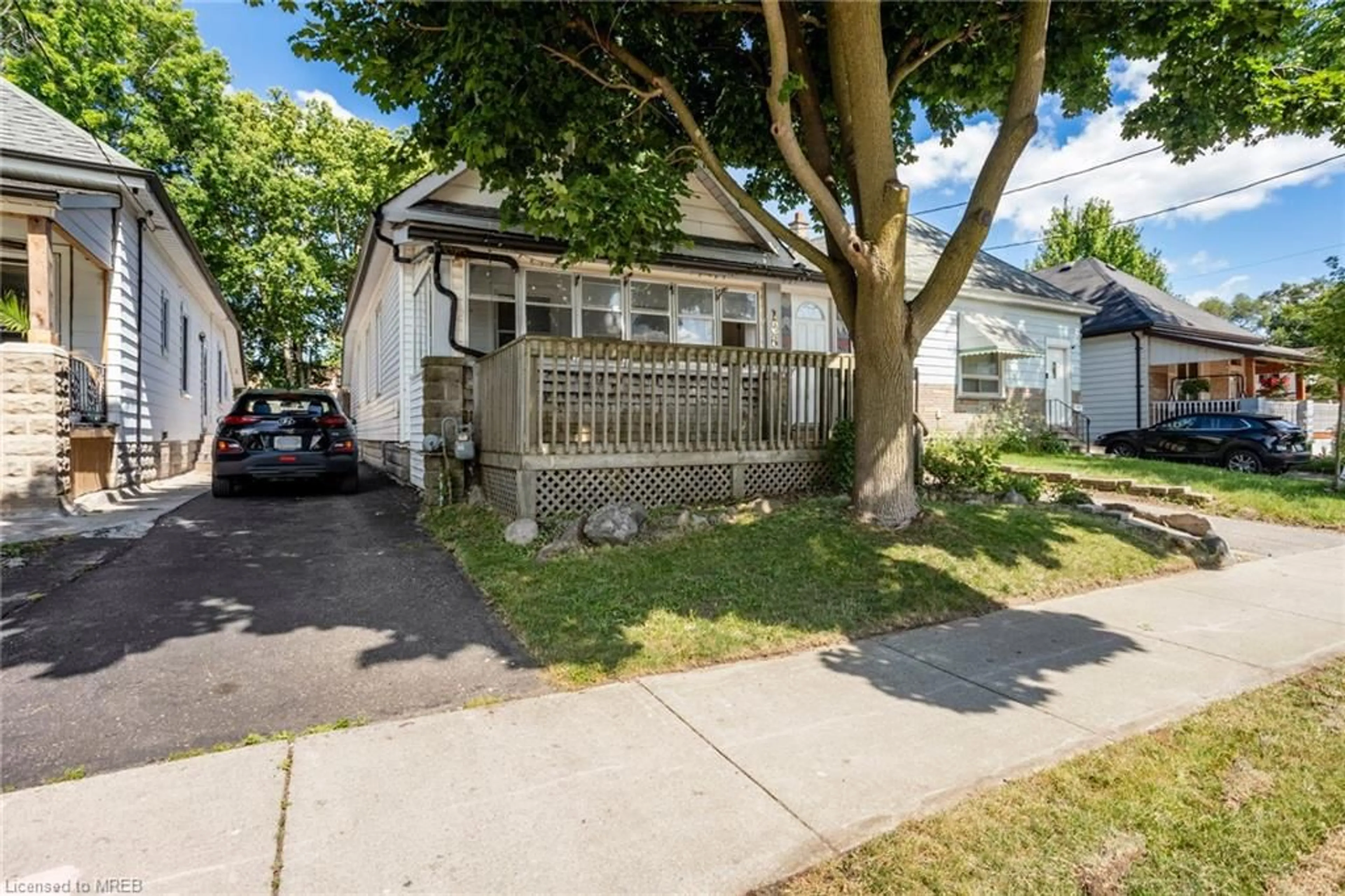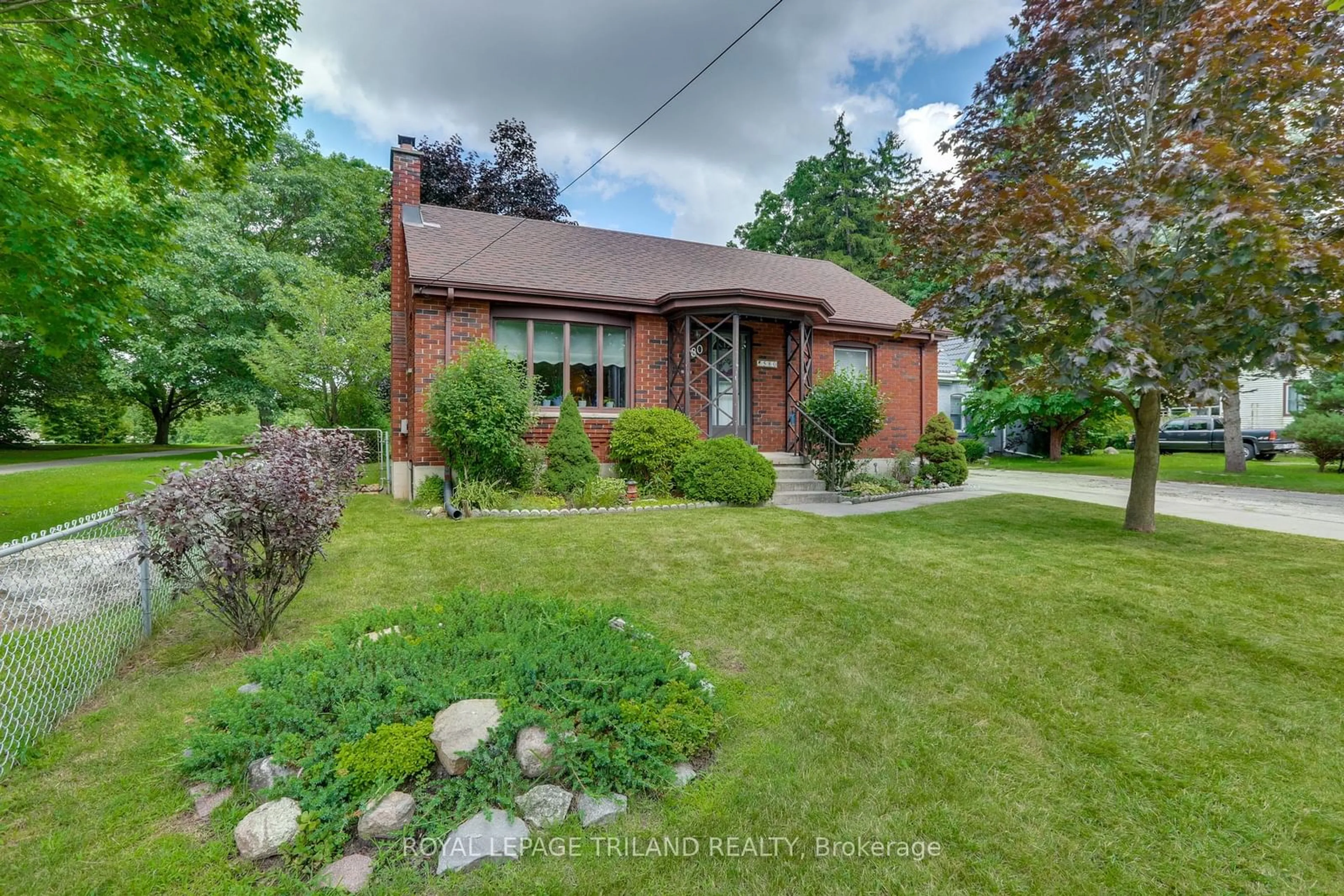126 Dreaney Ave, London, Ontario N5Z 1W8
Contact us about this property
Highlights
Estimated ValueThis is the price Wahi expects this property to sell for.
The calculation is powered by our Instant Home Value Estimate, which uses current market and property price trends to estimate your home’s value with a 90% accuracy rate.$595,000*
Price/Sqft$328/sqft
Days On Market2 days
Est. Mortgage$2,641/mth
Tax Amount (2024)$2,753/yr
Description
4-BEDROOM DUPLEX WITH SEPARATE ENTRANCE - PERFECT INVESTMENT OR FAMILY HOME! Spacious Detached Home with Income Potential in London! This rarely available 4-bedroom detached house boasts endless possibilities. 133ft deep lot with Deck, Detached Double Car Garage, Long Driveway, and Fenced Area for Children to Play. Spacious Enclosed Sunroom in the Front to Enjoy/Relax. Ground Floor offers a large living room, dining room, Eat-in kitchen, and 3 spacious bedrooms. Common Laundry Room on Main With Patio Access to the Yard. Upper level offers a combined Living Space and Bedroom, Office, and Kitchen. Unfinished Basement waiting for your final touches.***Rental Potential of $4800/Month: $1200 Upstairs, $2200 Main Level and $1400 Basement (Once Finished).*** Close proximity to the University of Western Ontario makes this a fantastic investment or a convenient family home. University of Western Ontario 10 Mins Drive. Easy Access to 401 8 Mins Drive. London GO Transit 4 Minutes away. The current upstairs tenant is month-to-month. Willing to stay or move out.
Property Details
Interior
Features
Main Floor
Living Room
3.33 x 4.11laminate / separate room
Dining Room
3.33 x 2.92laminate / separate room
Kitchen
3.33 x 3.53laminate / separate room
Bedroom Primary
2.79 x 6.30laminate / separate room
Exterior
Features
Parking
Garage spaces 2
Garage type -
Other parking spaces 6
Total parking spaces 8
Property History
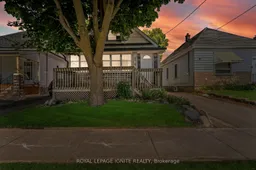 40
40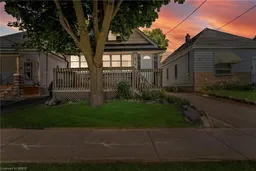 40
40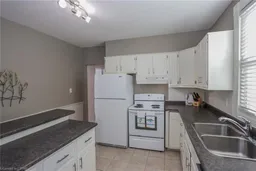 38
38
