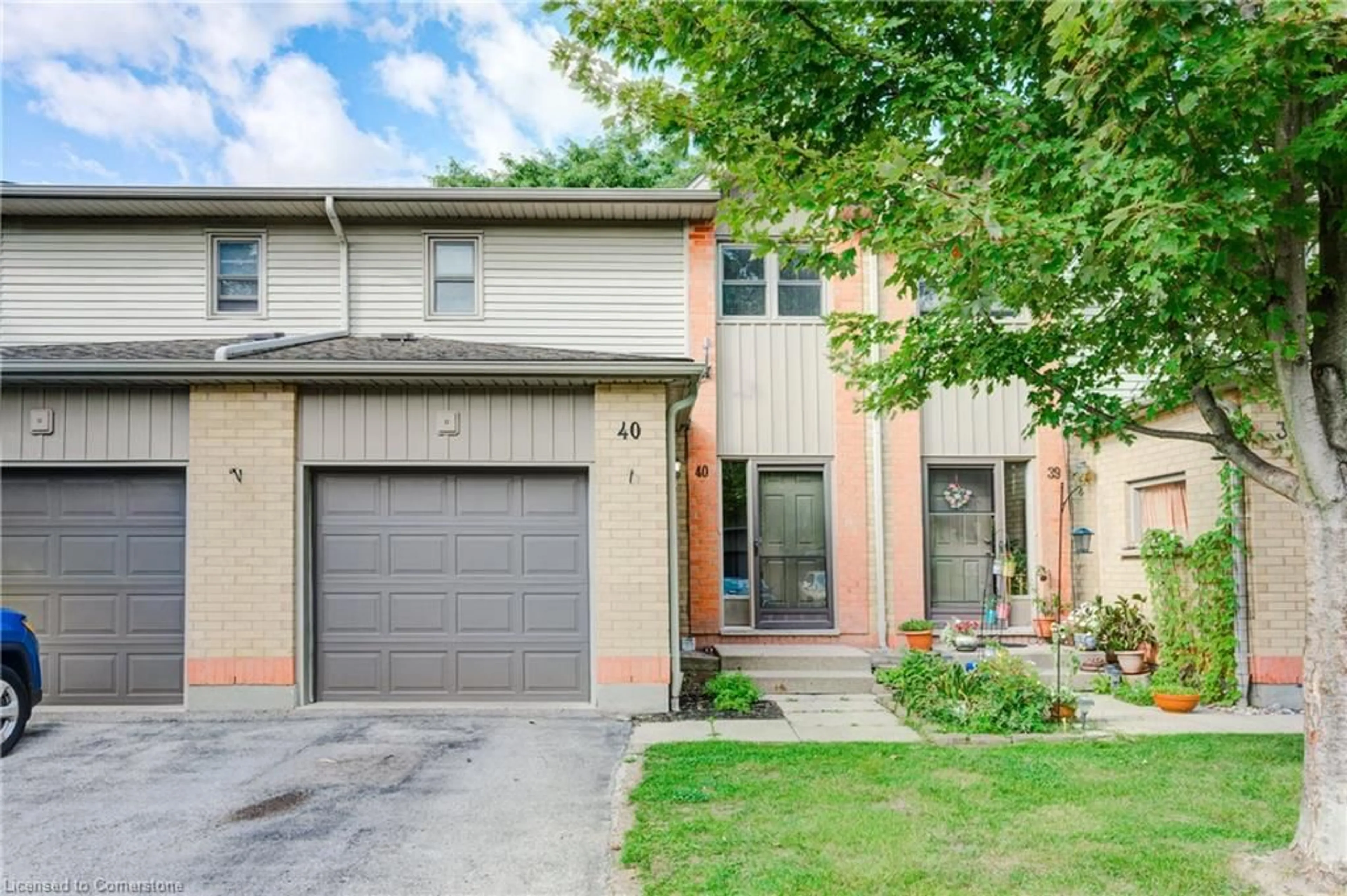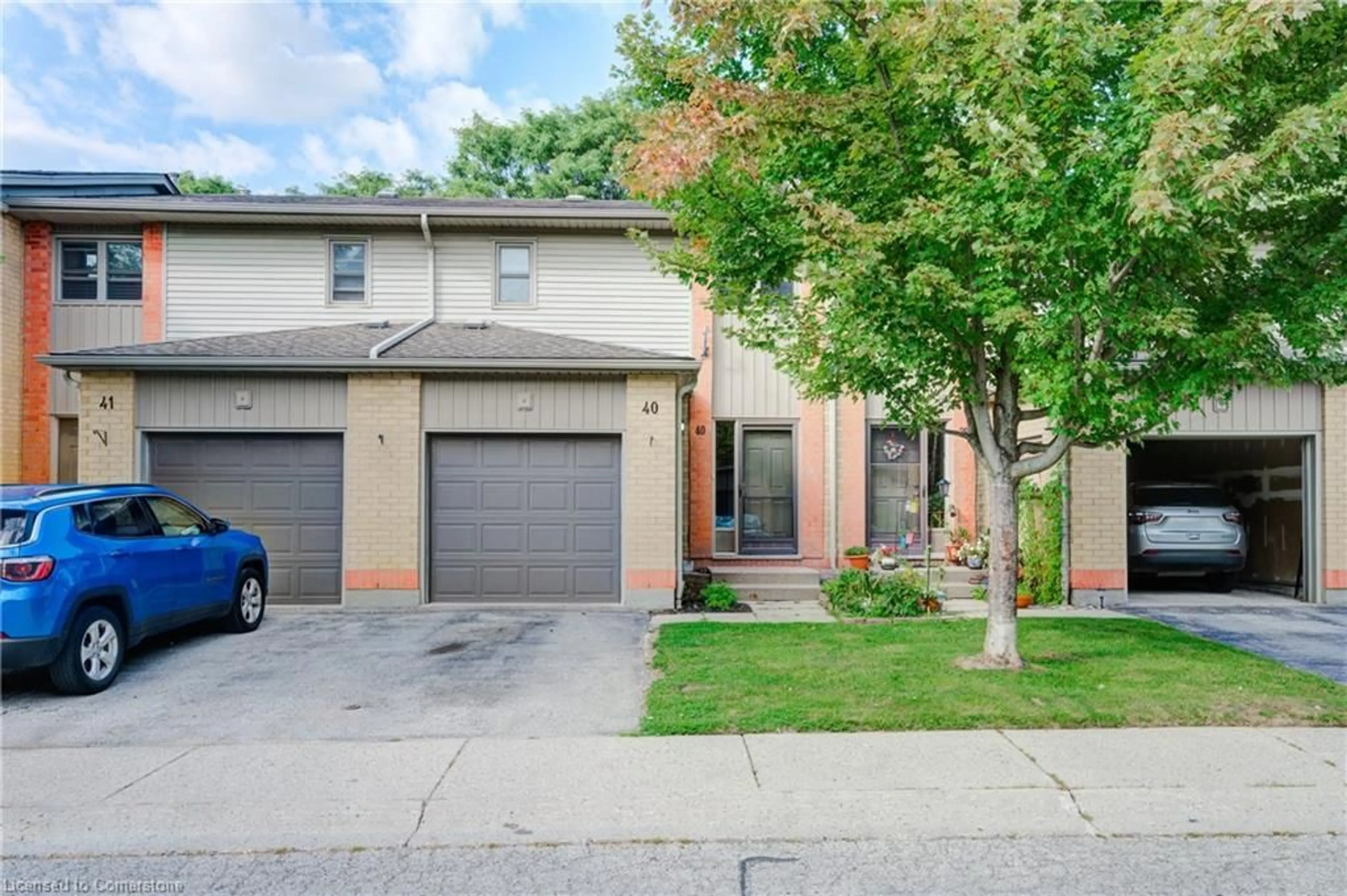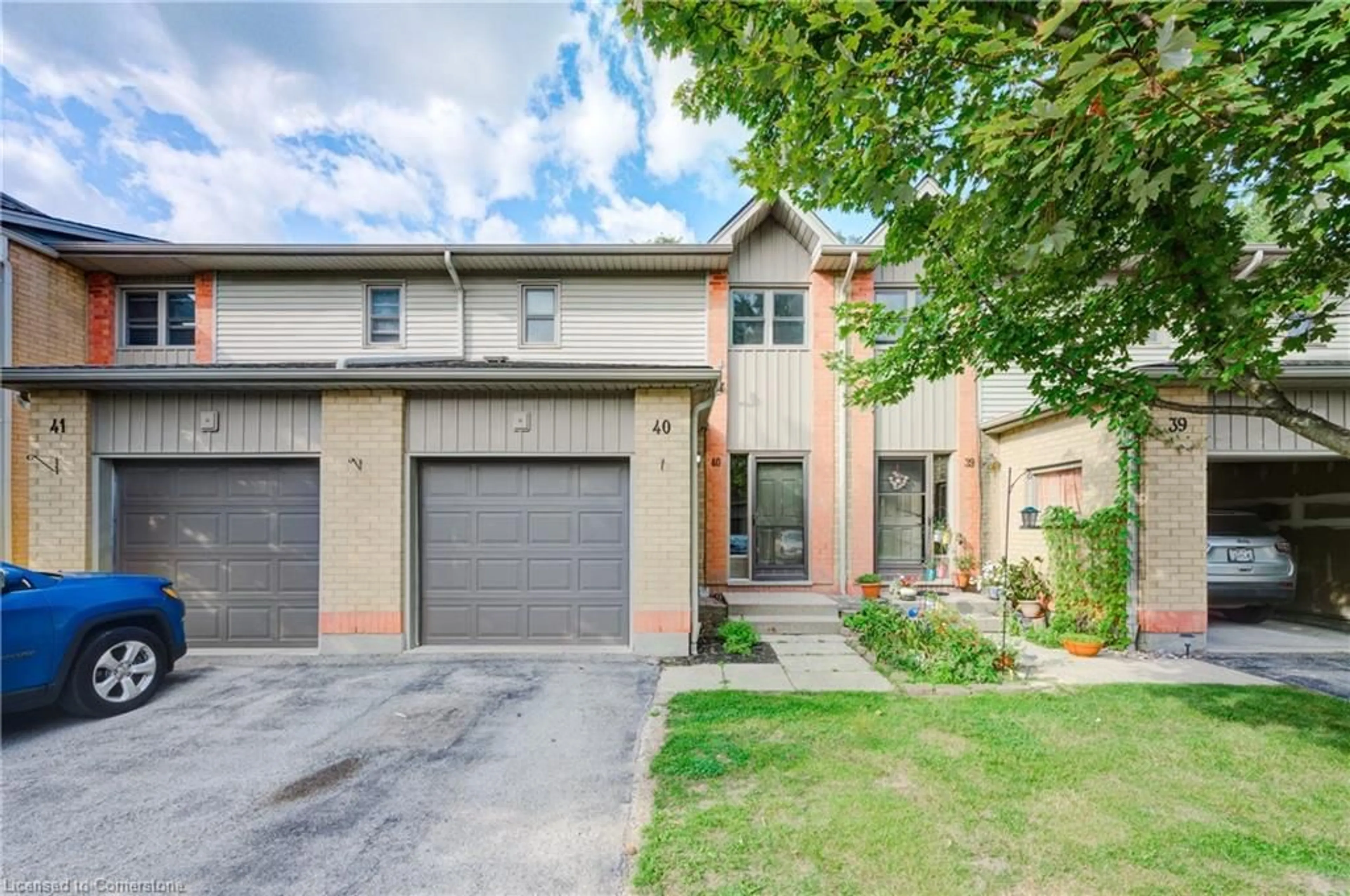1199 Hamilton Rd #40, London, Ontario N5W 5Z9
Contact us about this property
Highlights
Estimated ValueThis is the price Wahi expects this property to sell for.
The calculation is powered by our Instant Home Value Estimate, which uses current market and property price trends to estimate your home’s value with a 90% accuracy rate.$362,000*
Price/Sqft$274/sqft
Est. Mortgage$1,632/mth
Maintenance fees$343/mth
Tax Amount (2024)$2,057/yr
Days On Market41 days
Description
Discover your new home in this delightful 3-bedroom, 2-bathroom townhome in vibrant London. As you enter, you'll be greeted by a bright and airy entryway, complete with a convenient closet and a stylish powder bath for visitors. The main level boasts beautiful engineered hardwood floors throughout, enhancing the spacious living room with its cozy fireplace and large windows that let in abundant natural light. The open layout flows seamlessly into the dining area, where sliding doors open to your private backyard—perfect for relaxing or entertaining. The kitchen is a true highlight, featuring a generous amount of white cabinetry and ample counter space, making meal preparation a breeze. Upstairs, you'll find three generously sized bedrooms, each with plenty of closet space, along with a well-appointed full bathroom. The finished basement provides a versatile rec room, ideal for a home office, gym, or games room, along with additional storage to keep your home organized. This townhome offers the perfect blend of comfort, functionality, and style.
Property Details
Interior
Features
Second Floor
Bedroom Primary
3.66 x 3.05Bedroom
3.66 x 3.05Bedroom
3.05 x 2.44Bathroom
1.83 x 1.523-Piece
Exterior
Features
Parking
Garage spaces 1
Garage type -
Other parking spaces 1
Total parking spaces 2
Property History
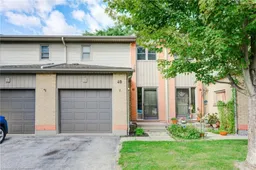 24
24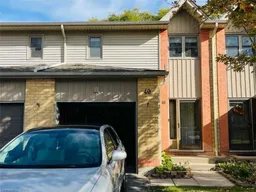 26
26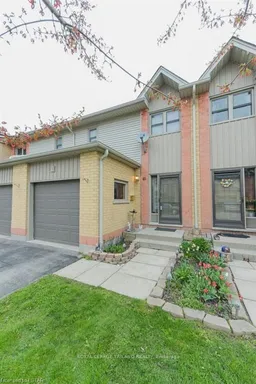 37
37
