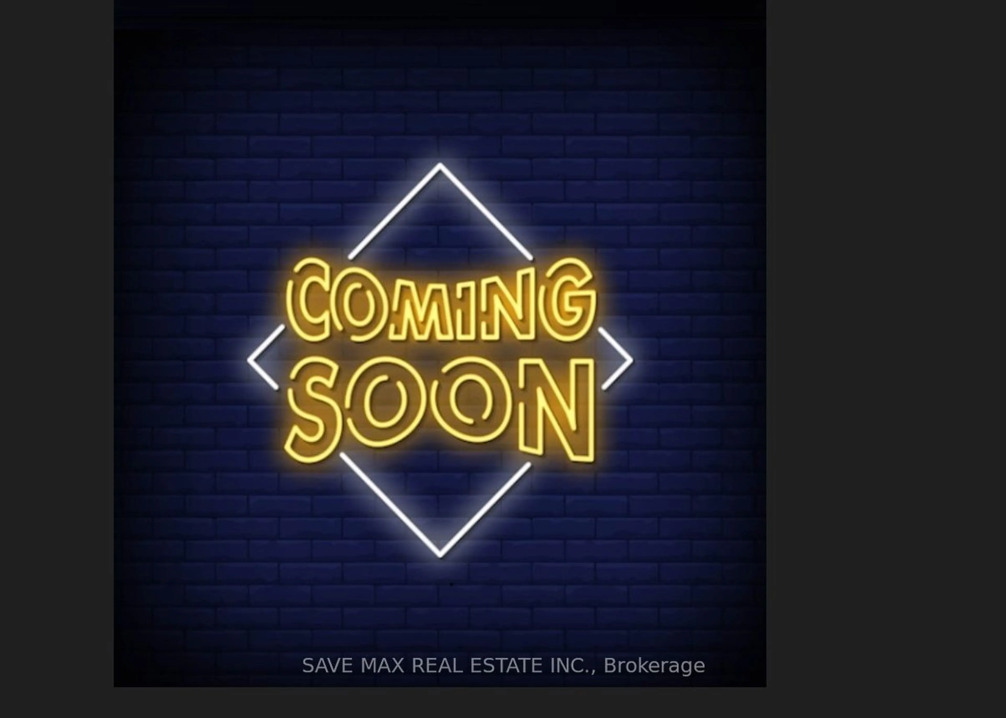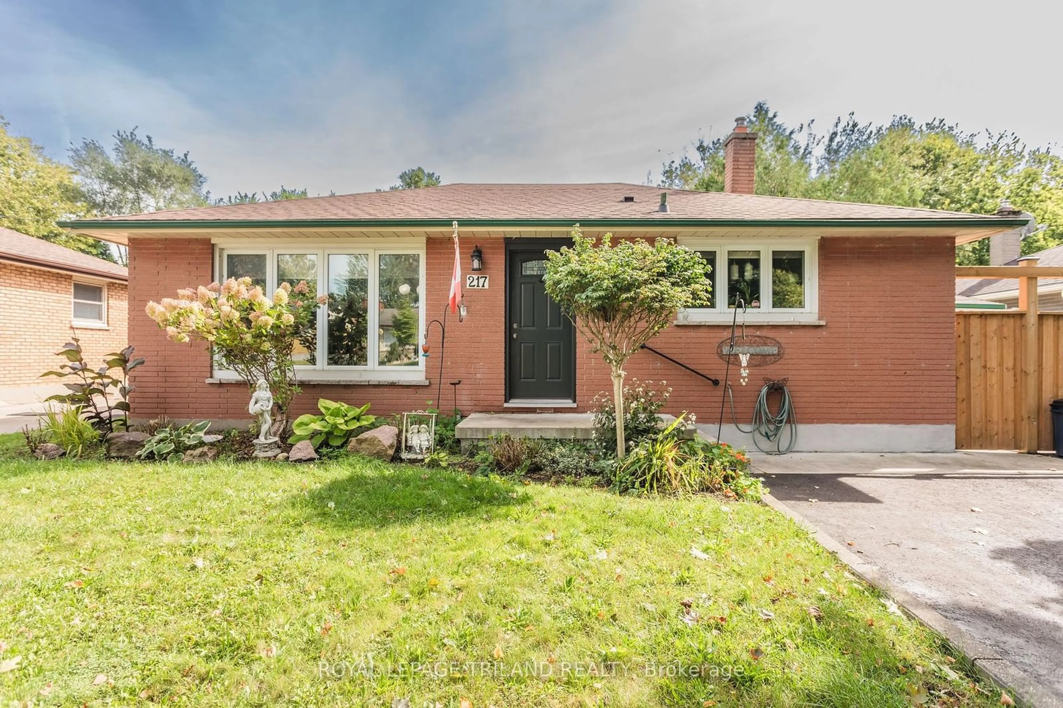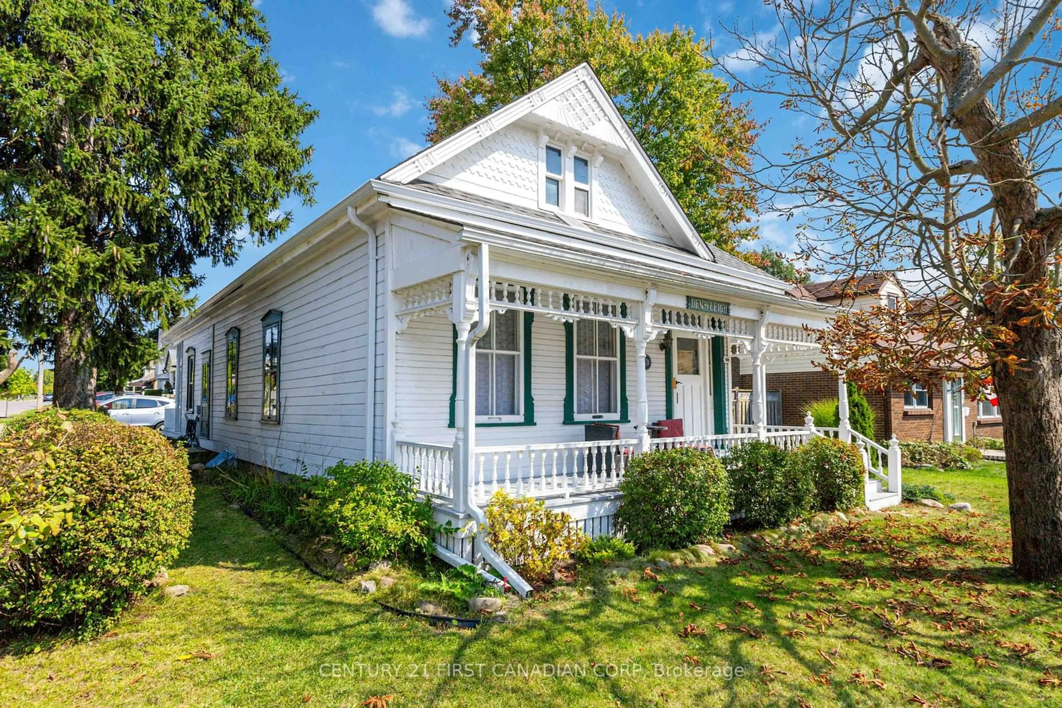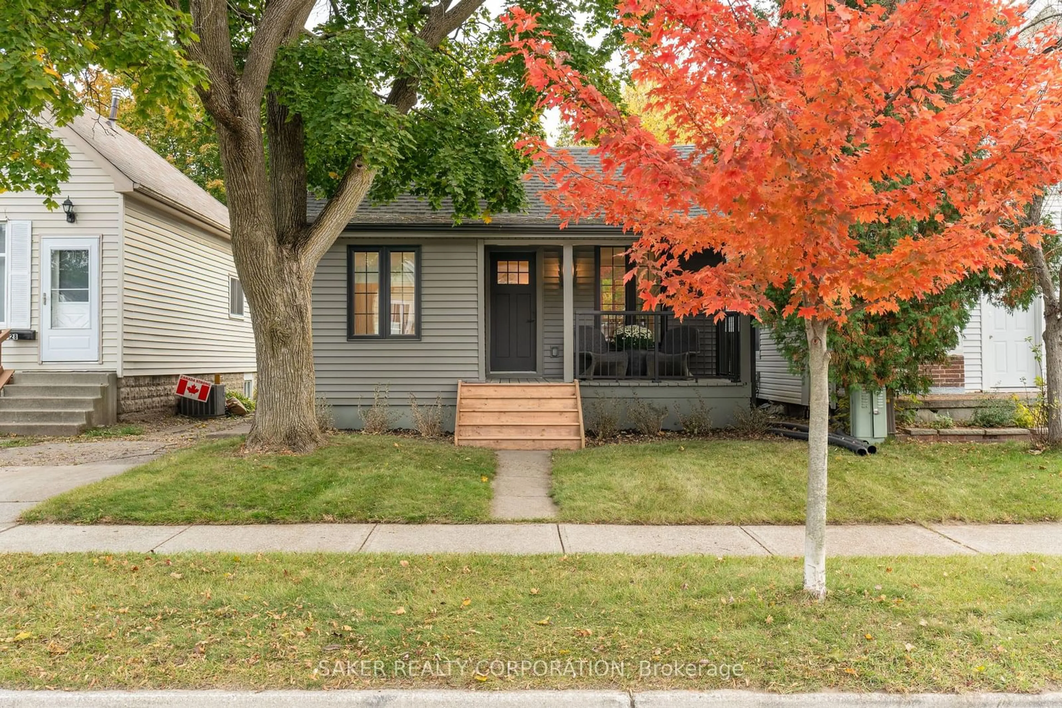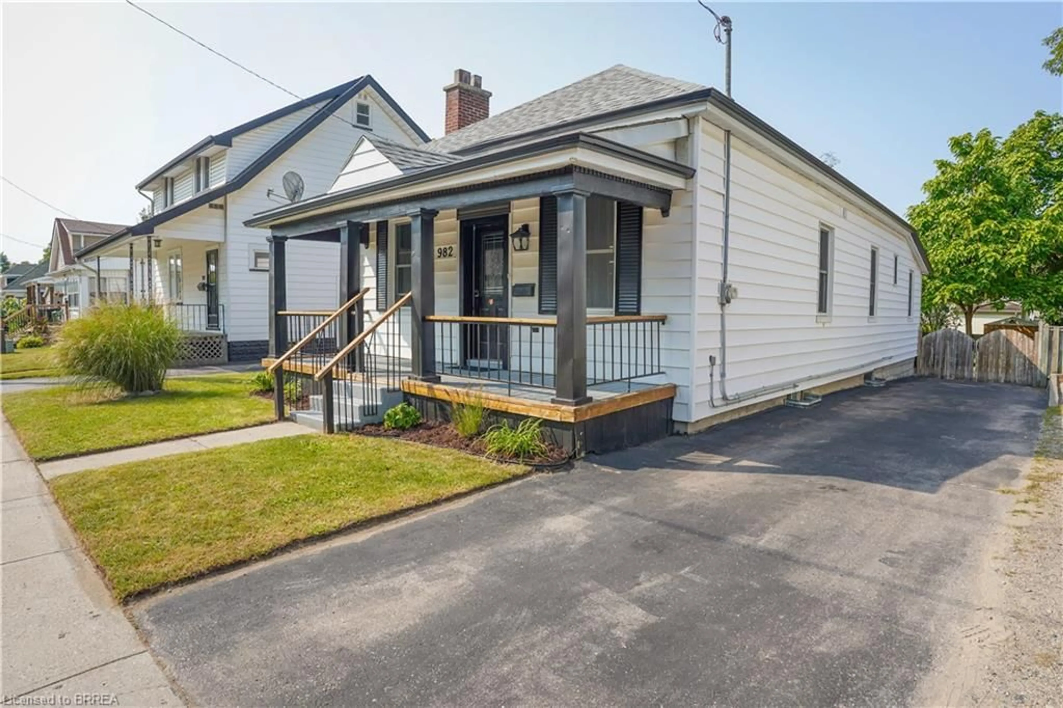PRIME INVESTMENT OPPORTUNITY FOR SAVVY BUYERS! Embrace the allure of this full-brick home featuring two separate units a charming and spacious 2-bedroom main floor, complemented by a fully separate 1-bedroom basement apartment and an attached 1-car garage. Discover the perfect blend of character,warmth, and modern comfort in this ideally situated home near Vauxhall Park. With its appealing layout and income potential, this property offers numerous highlights that will appeal to both homeowners and investors alike. The main floor offers timeless charm, where stunning hardwood floors meet original wood trim, casing,and doors that exude quality craftsmanship and character. The kitchen shines with sleek maple cabinets and modern tiles. An updated 4-piece bathroom adds to the appeal, making this home both inviting and irresistible to anyone who appreciates classic character. Downstairs, the sizable one-bedroom, fully separate in-law suite boasts its own entrance, ensuring privacy and convenience. With separate laundry facilities servicing both units. Zoned R2, this property presents an exceptional opportunity for lucrative rental income or a comfortable living arrangement for extended family. Well maintained, this home was rewired in 2012 with anew 100-amp service, ensuring it is move-in ready and equipped for modern living. Its prime location provides convenient access amenities, such as shopping, public transit, Fanshawe College, Highway 401,hiking trails, Western Fair, The Factory, Downtown London, and more. The property extends its appeal outdoors with a fully fenced private yard. The attached garage and interlocking brick front parking enhance both convenience and curb appeal. Unlock the potential and seize this fantastic opportunity to own a versatile property in a vibrant community, offering both immediate comfort and long-term value. Whether you're looking for a lovely home or a smart investment, this gem is ready to exceed your expectations.


