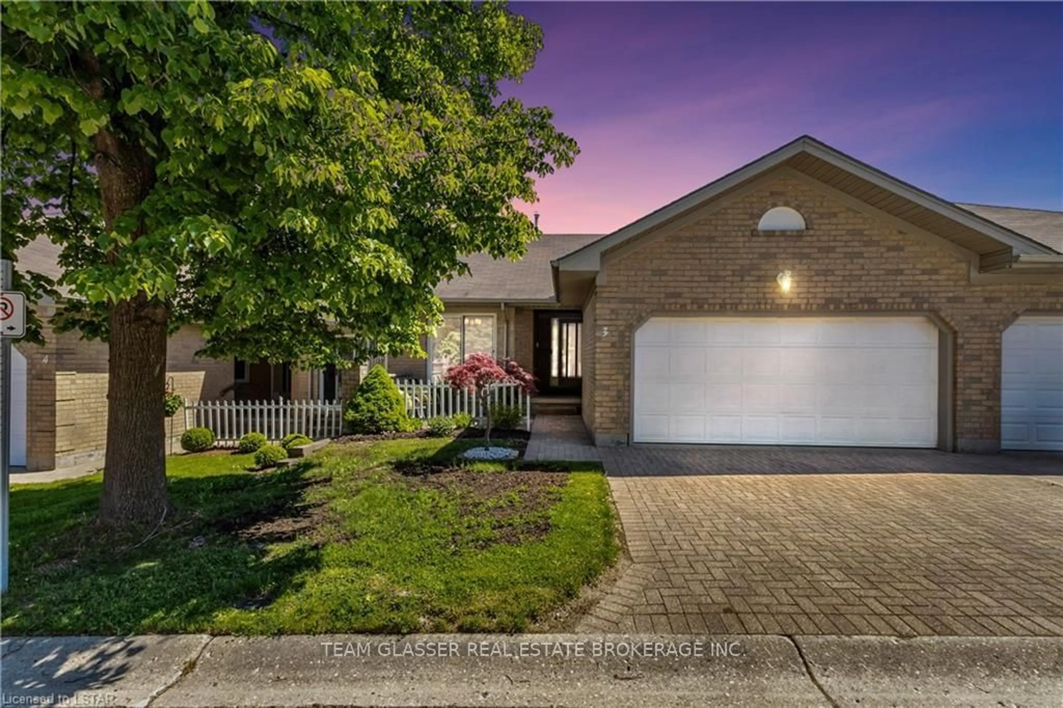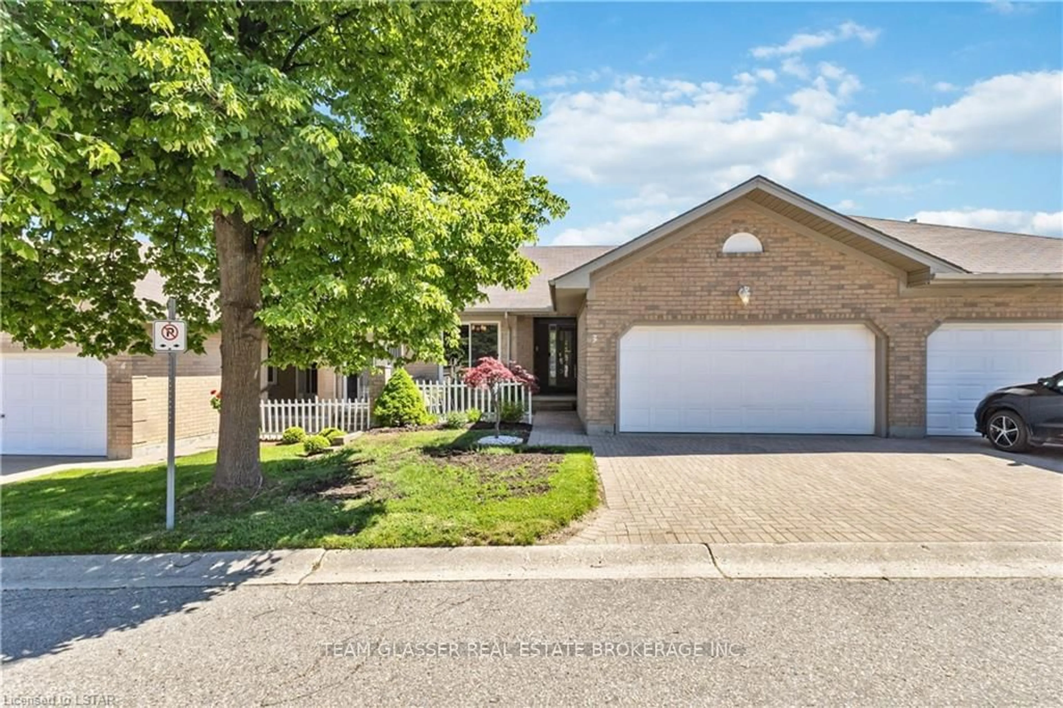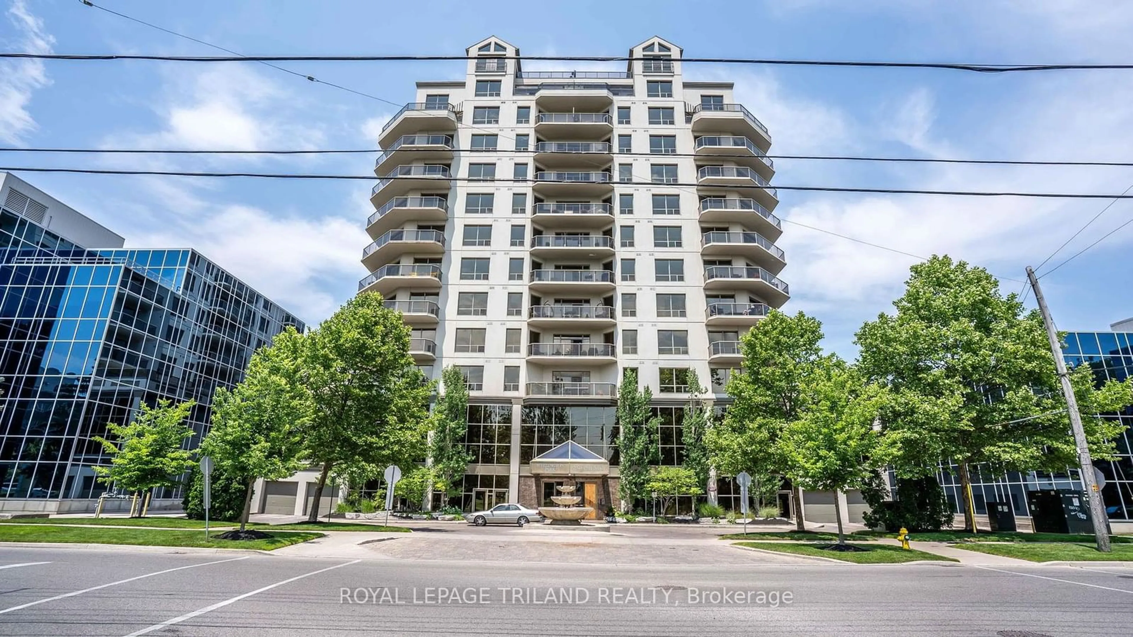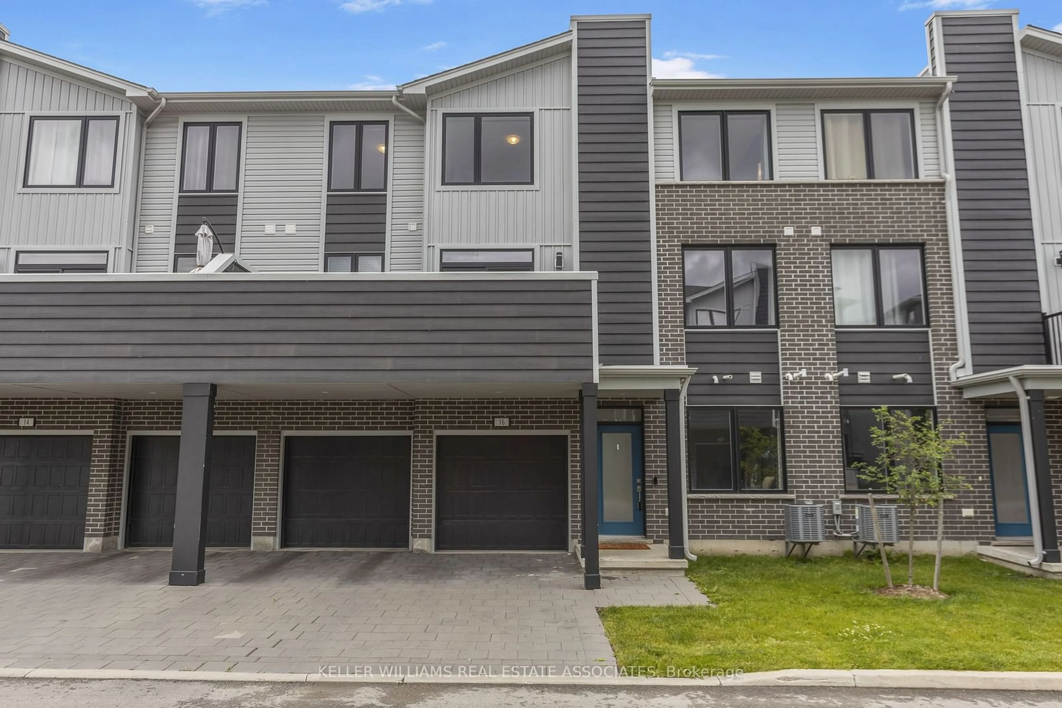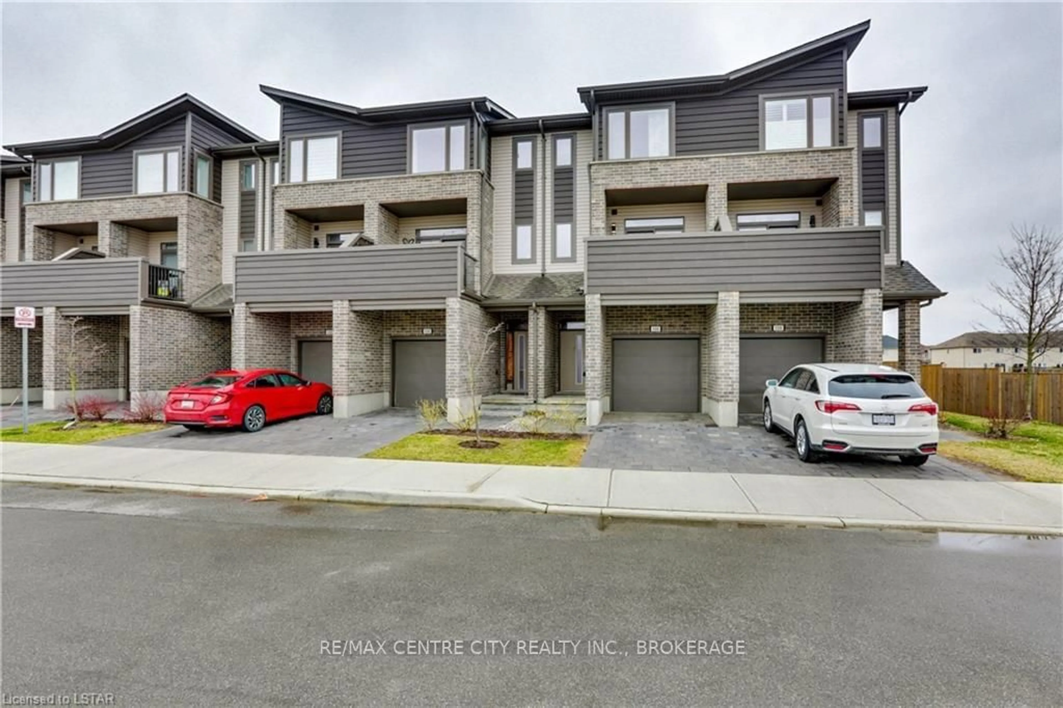861 SHELBORNE St #3, London, Ontario N5Z 5C5
Contact us about this property
Highlights
Estimated ValueThis is the price Wahi expects this property to sell for.
The calculation is powered by our Instant Home Value Estimate, which uses current market and property price trends to estimate your home’s value with a 90% accuracy rate.$565,000*
Price/Sqft$503/sqft
Days On Market64 days
Est. Mortgage$2,358/mth
Maintenance fees$365/mth
Tax Amount (2023)$3,083/yr
Description
A rare find! A beautifully maintained open-concept bungalow condo with a DOUBLE garage and a WALK-OUT from a fully finished basement! This spacious home offers vaulted ceilings in the living room with patio doors to a private balcony deck off the back. Another set of patio doors off the kitchen to a private courtyard perfect for sitting and enjoying morning coffee or evening relaxation time. The main floor has stunning new luxury vinyl plank flooring throughout, convenient laundry located next to the primary bedroom, an en suite 4-piece bath and a second 4-piece bath next to the second bedroom. Offering plenty of natural light, the basement has a living room area, a games area, a potential spot for a mini-bar or kitchen, a third room currently set up for guests, and a large storage room. The patio doors and walk-out make the basement a beautifully, naturally lit place to enjoy company with friends and outdoor sitting and barbequing. Close to all amenities including shopping, Victoria Hospital and easy access to Highway 401. You don't want to miss out on this opportunity - book your showing today!
Property Details
Interior
Features
Bsmt Floor
Rec
6.05 x 6.96Bathroom
1.75 x 2.873 Pc Bath
Office
2.57 x 2.87Utility
7.72 x 2.87Exterior
Features
Parking
Garage spaces 2
Garage type Attached
Other parking spaces 2
Total parking spaces 4
Condo Details
Inclusions
Property History
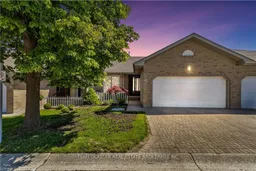 40
40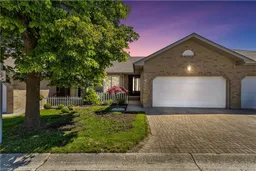 50
50
