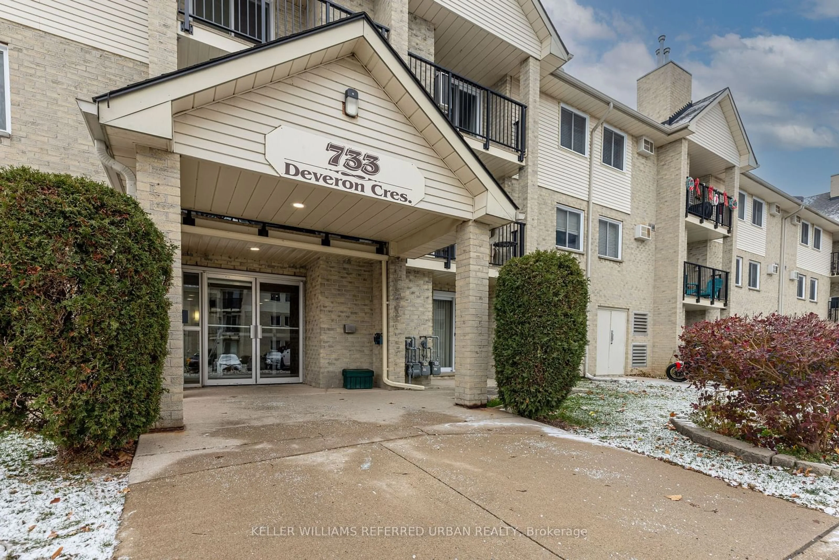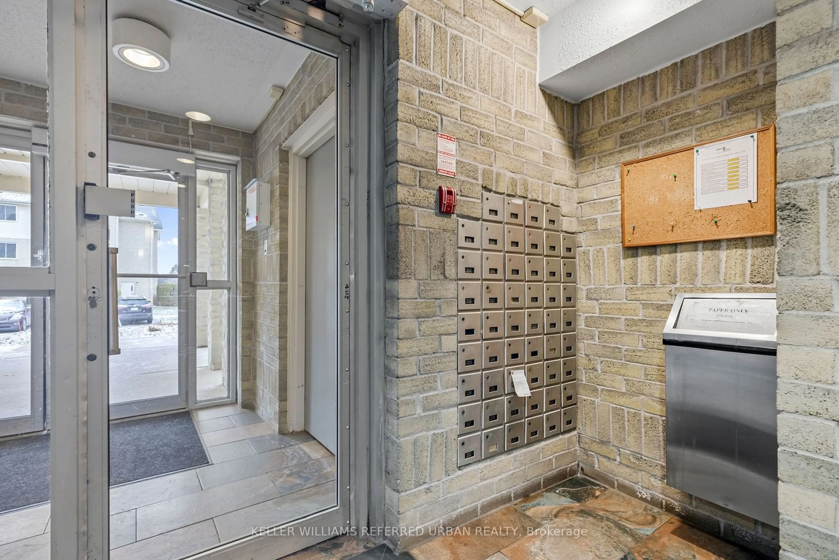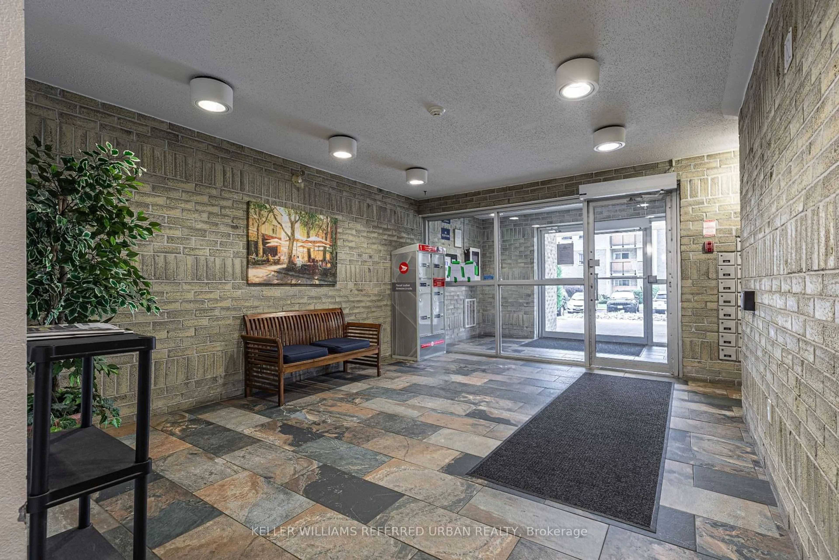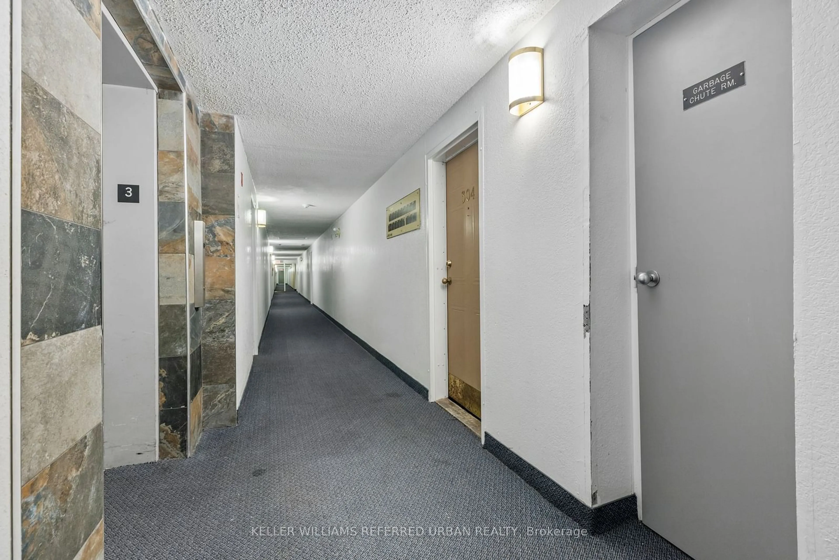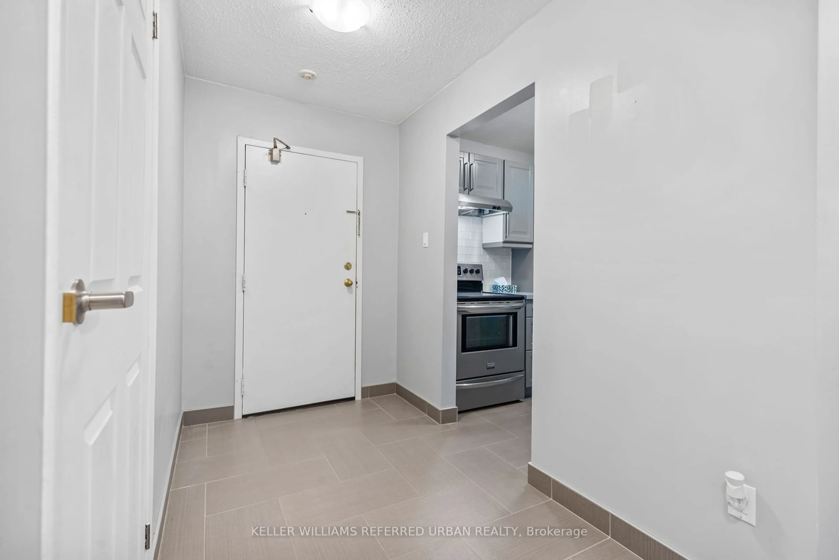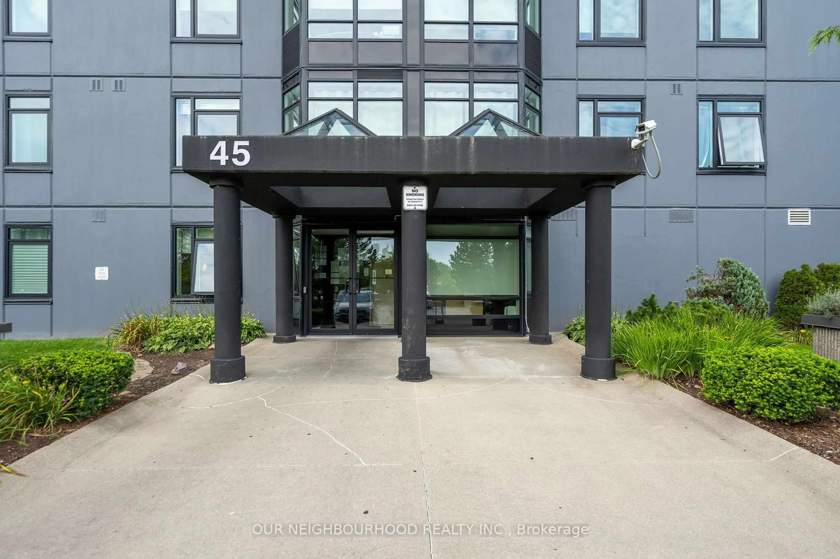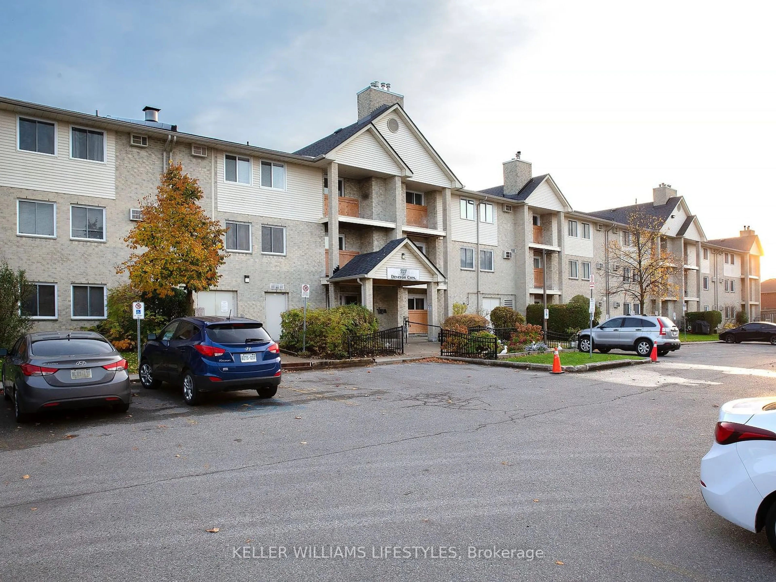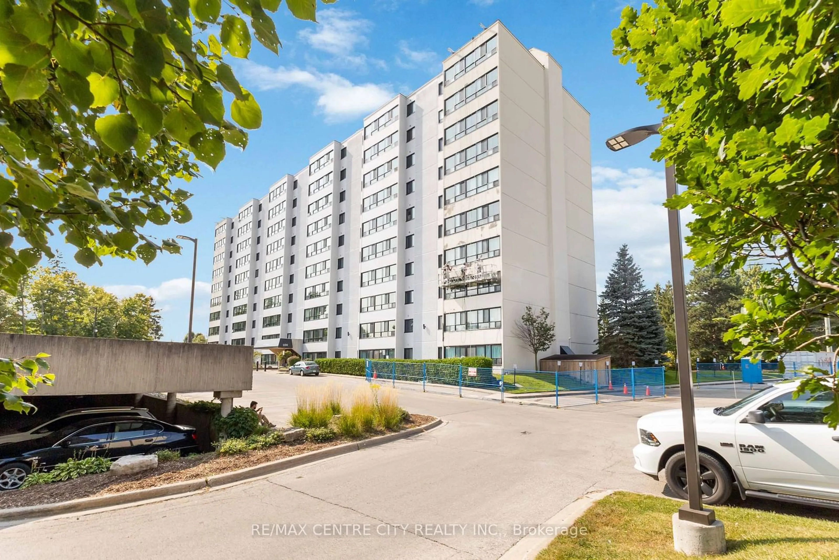733 Deveron Cres #304, London, Ontario N5Z 4T6
Contact us about this property
Highlights
Estimated ValueThis is the price Wahi expects this property to sell for.
The calculation is powered by our Instant Home Value Estimate, which uses current market and property price trends to estimate your home’s value with a 90% accuracy rate.Not available
Price/Sqft$385/sqft
Est. Mortgage$1,567/mo
Maintenance fees$422/mo
Tax Amount (2023)$1,465/yr
Days On Market80 days
Description
A perfect investment property to start or add to your investment portfolio. This rental property is leased for $2,100 plus utilities which generates $25,200 annually. Let your mortgage payments be mostly covered with the monthly rental income. Do not miss this investment opportunity! This popular Pond Mills condominium community invites you to consider this impeccable 2 bedroom, 1 bathroom 3rd floor unit for sale. Updated kitchen with stainless steel appliances, tile floors, subway tiled backsplash and new counters makes preparing meals fun. The dining and living area are open and bright with natural light pouring in through patio doors leading to your balcony tat is brand new replaced. Neutral tones and updated finishes throughout this tidy condominium unit make it turnkey and perfect for first time home buyers and those looking to downsize to one level. Low condominium fees ($421.74) and low maintenance. Easy access to shops, schools, restaurants, public transit, major routes and parks, this location is ideal and also great for commuters as it is fast access to Highway 401. **EXTRAS** This apartment was rented for $2,200 plus utilities and it is a great rental investment opportunity as well and not just a perfect home for you and your family. Show with love and care.
Property Details
Interior
Features
Main Floor
Dining
2.72 x 3.13Tile Floor / Open Concept / O/Looks Living
Living
4.65 x 3.56Open Concept / Balcony
Prim Bdrm
4.19 x 3.332nd Br
4.19 x 3.02Exterior
Features
Parking
Garage spaces 1
Garage type Surface
Other parking spaces 0
Total parking spaces 1
Condo Details
Amenities
Outdoor Pool, Visitor Parking
Inclusions
Property History
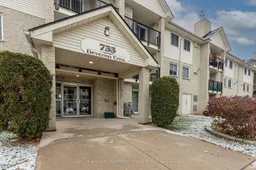 20
20
