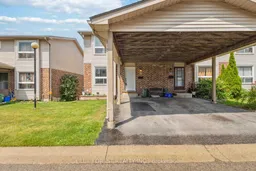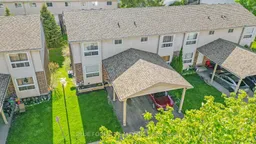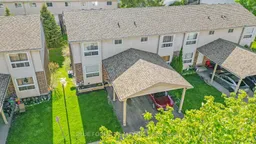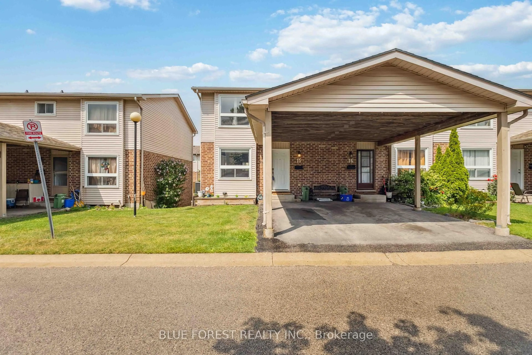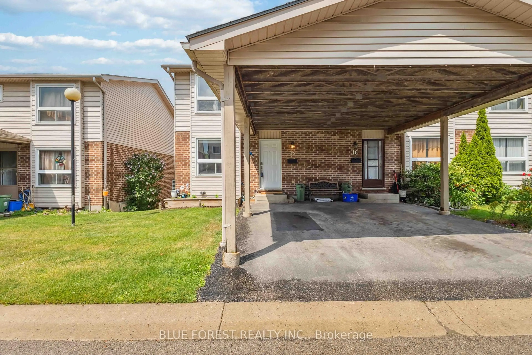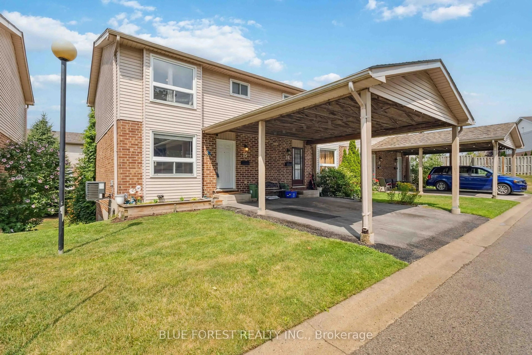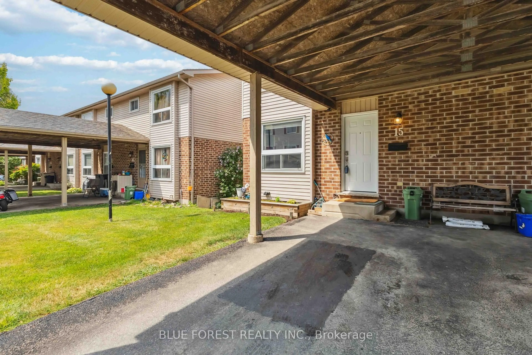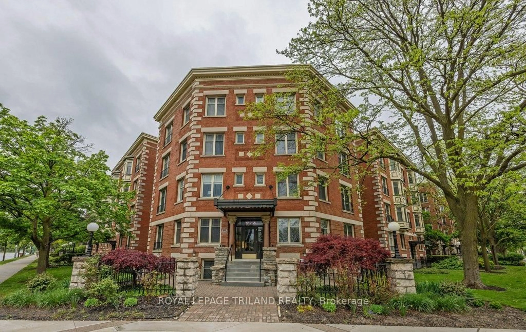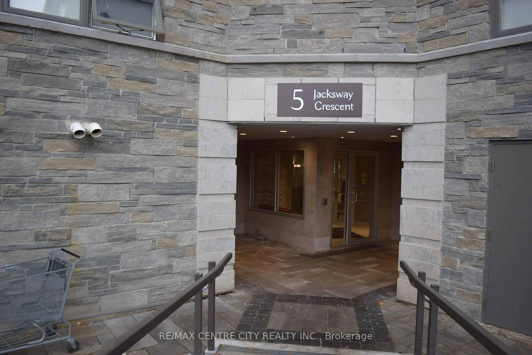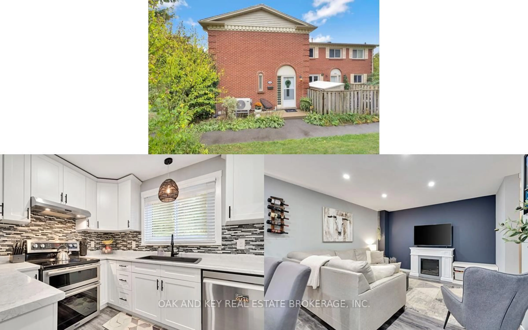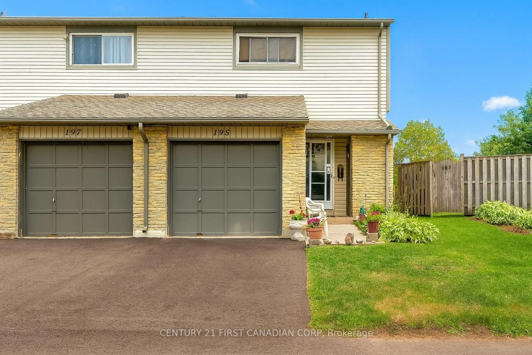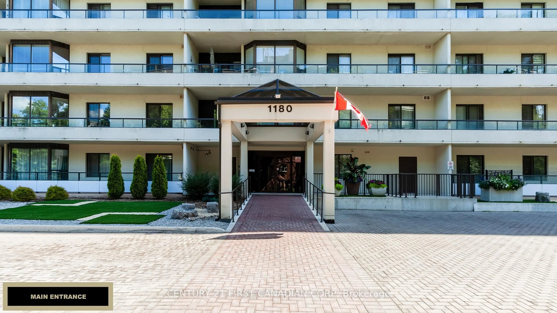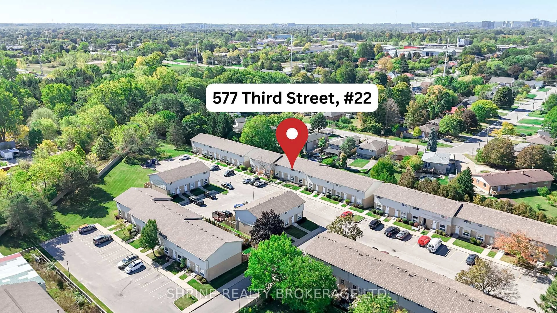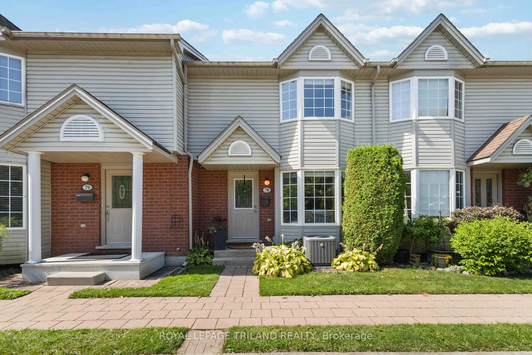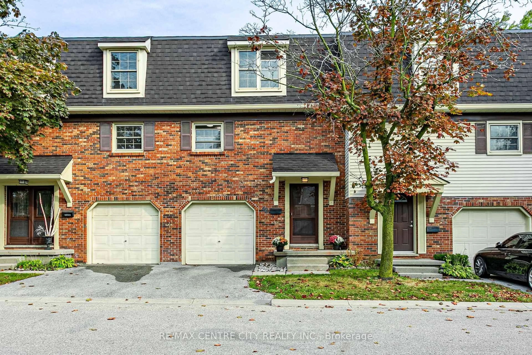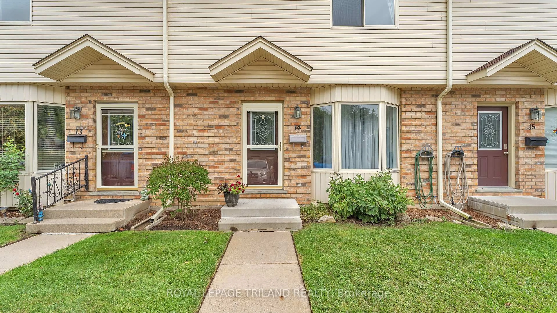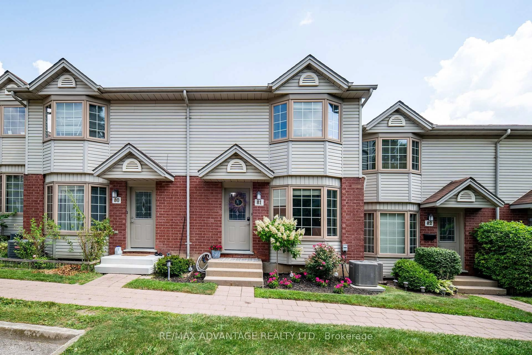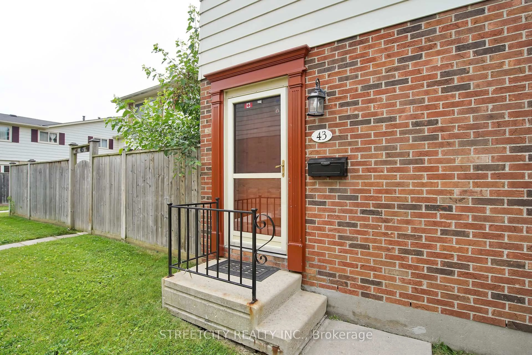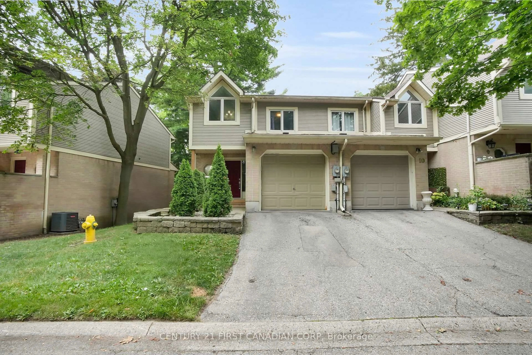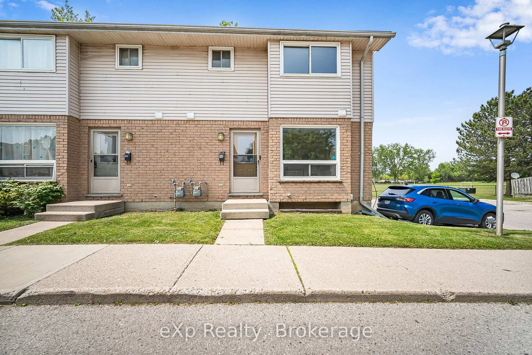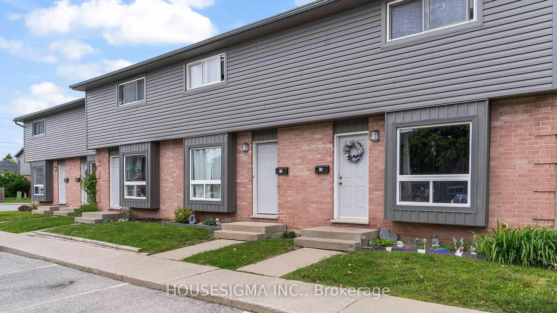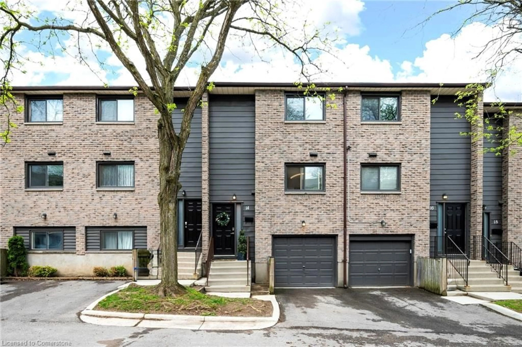450 Pond Mills Rd #15, London South, Ontario N5Z 4X2
Contact us about this property
Highlights
Estimated valueThis is the price Wahi expects this property to sell for.
The calculation is powered by our Instant Home Value Estimate, which uses current market and property price trends to estimate your home’s value with a 90% accuracy rate.Not available
Price/Sqft$236/sqft
Monthly cost
Open Calculator
Description
If you're looking for space, comfort and convenience this is the one! Welcome to this beautiful extra-large end unit townhouse in South London's Pond Mills area which offers far more room than most townhomes, making it a rare and valuable find. With three generously sized bedrooms, 1.5 bathrooms, and a fully finished walk-out basement, this home has room to grow, entertain, and live comfortably. Whether you're a first-time home buyer, an investor, or simply looking to upsize from a condo, this home delivers space and function in a well-managed community. The main floor welcomes you with updated flooring and fresh, neutral paint. The oversized kitchen features warm oak-toned cabinetry, stainless steel appliances, and a smart pass-through to the living/dining area, perfect for entertaining. There's also a handy 2-piece powder room on this level for guests. Upstairs, you'll find three large bedrooms and a bright 4-piece bath. The primary bedroom easily fits a king bed and features his-and-her closets for ample storage. The finished lower level is a major bonus, bright and open with large windows, a walk-out to a private fenced deck, and plenty of flexible space for a family room, office, gym, or guest suite. The home also features a carport right on the driveway, a second exclusive parking spot and and updated a/c unit(2023). Tucked away in a quiet complex and surrounded by nature, you're just minutes from Westminster Ponds, walking trails, shopping, schools, the 401, and more. Its the perfect blend of urban access and outdoor lifestyle. Don't miss out and book your showings today.
Property Details
Interior
Features
Main Floor
Living
5.16 x 6.0Kitchen
3.73 x 3.3Exterior
Parking
Garage spaces 2
Garage type Carport
Other parking spaces 0
Total parking spaces 2
Condo Details
Inclusions
Property History
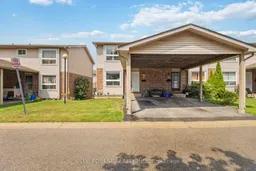 49
49