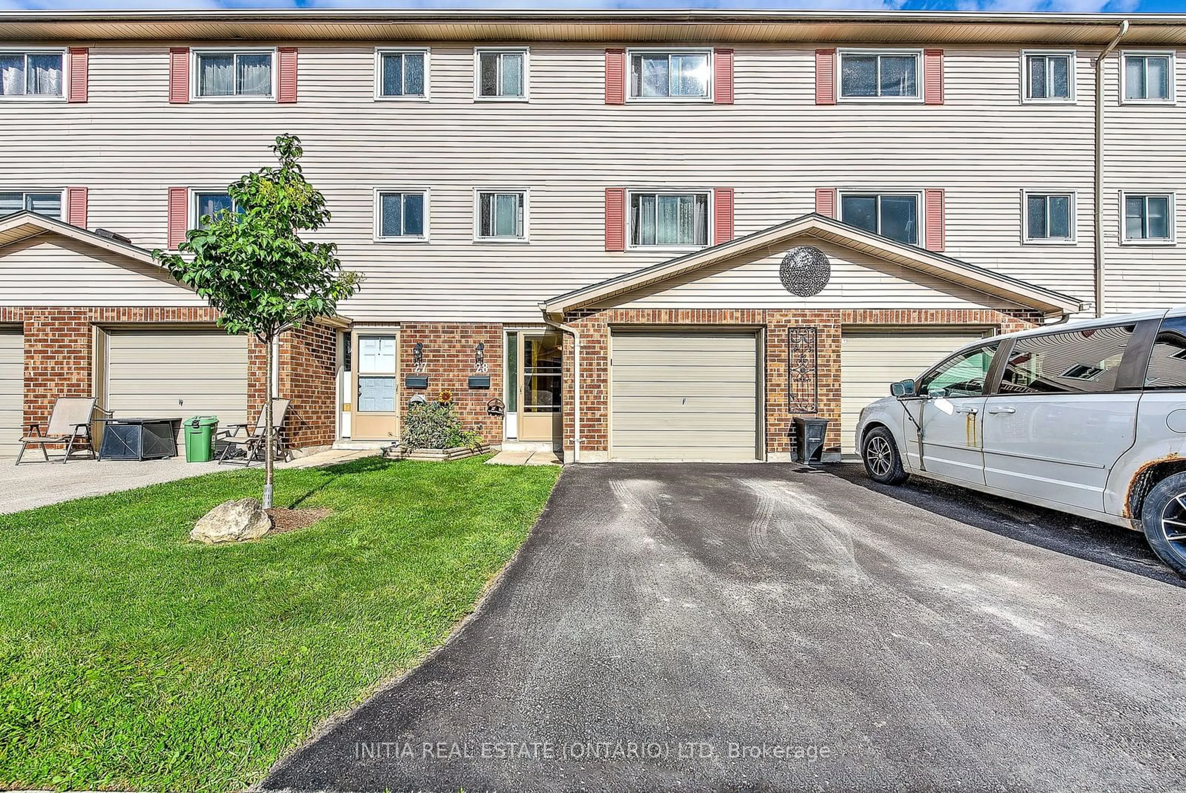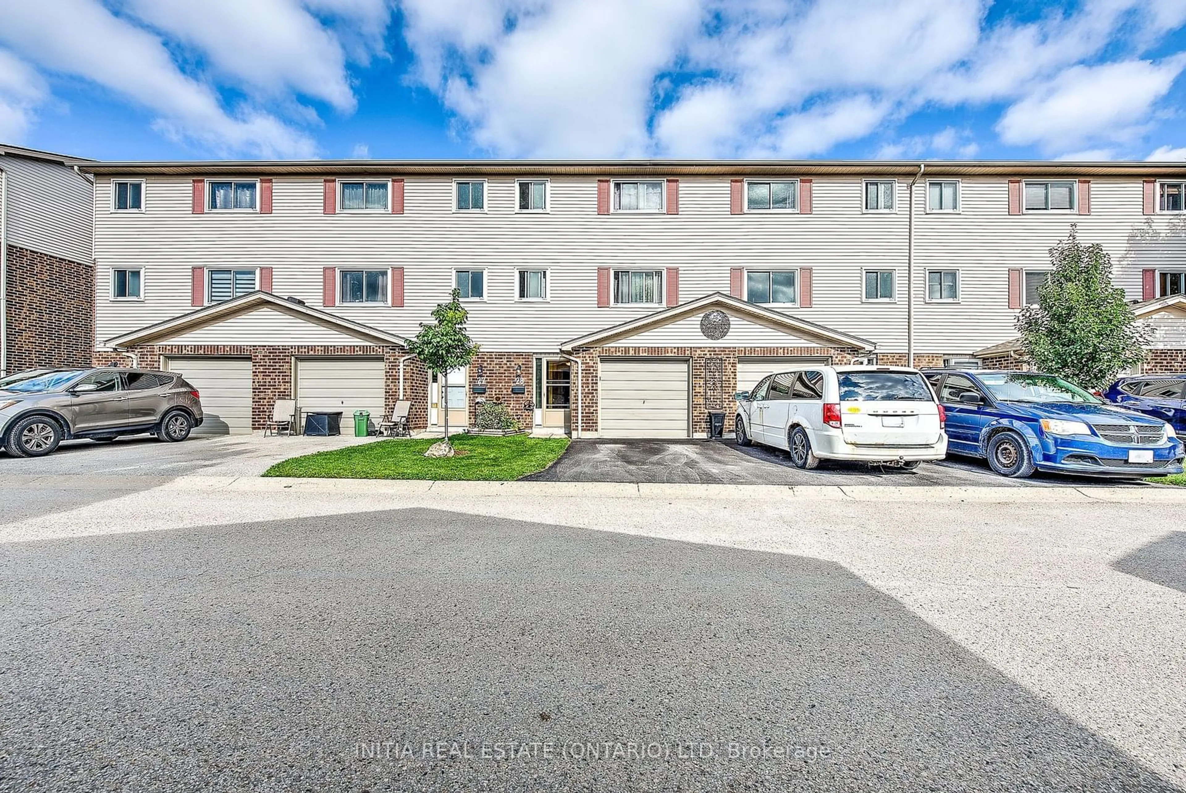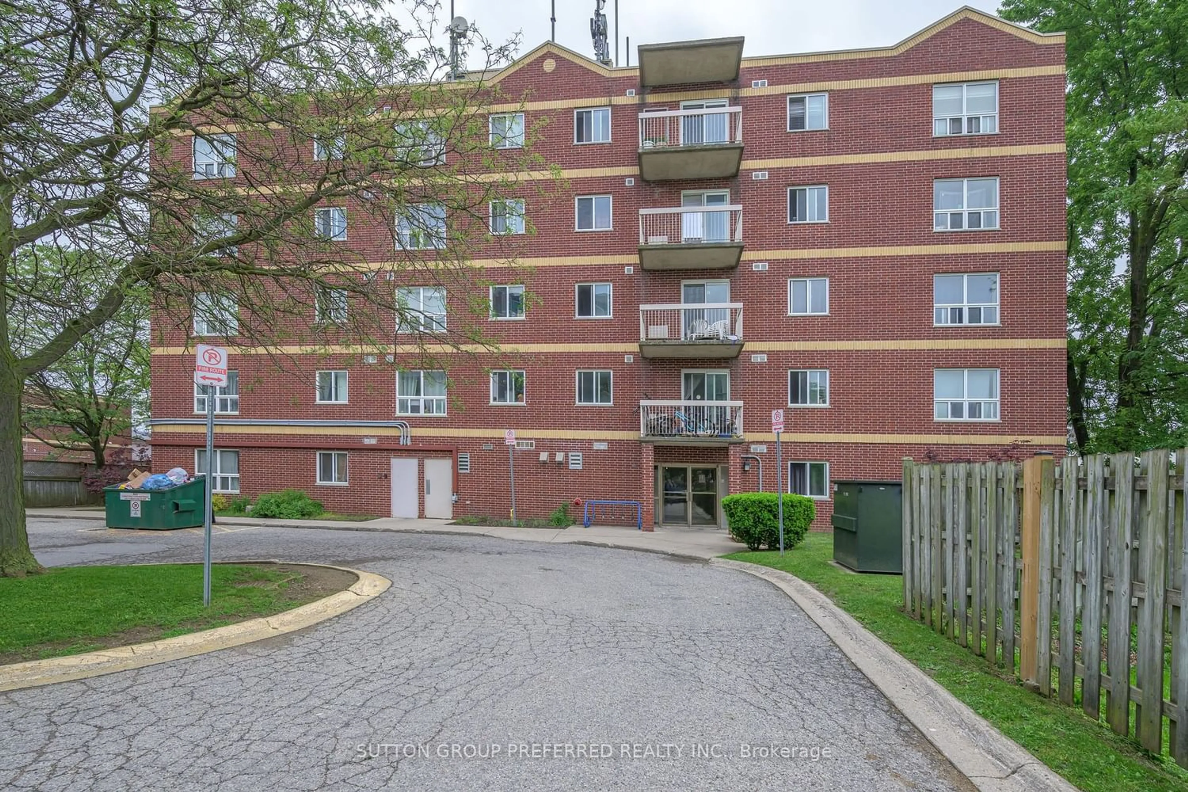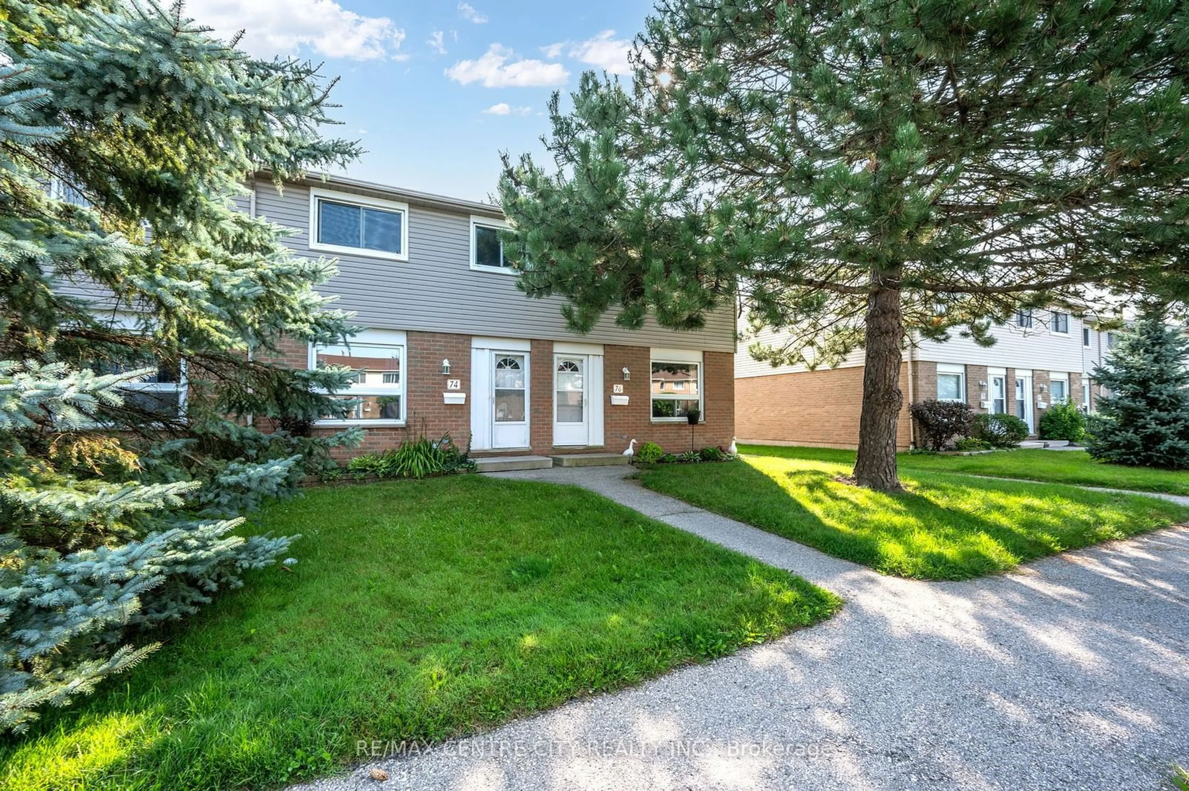450 Pond Mill Rd #28, London, Ontario N5Z 4X2
Contact us about this property
Highlights
Estimated ValueThis is the price Wahi expects this property to sell for.
The calculation is powered by our Instant Home Value Estimate, which uses current market and property price trends to estimate your home’s value with a 90% accuracy rate.$421,000*
Price/Sqft$389/sqft
Est. Mortgage$1,825/mth
Maintenance fees$394/mth
Tax Amount (2024)$1,872/yr
Days On Market10 days
Description
Welcome to this well-maintained townhouse, built in 1989, offering a comfortable and spacious layout across three levels with a total of 1,192 sq. ft. of living space. Top Level offers 3 generous-sized bedrooms, perfect for a growing family or home office setup and 4-piece bathroom providing both convenience and style. On Second Level you will have afunctional kitchen with plenty of counter space, ideal for meal prep and entertaining. Cozy living room featuring charming fireplace, perfect for relaxing evenings. Walkout from the living room to a private backyard, perfect for outdoor dining and gardening. A convenient 2-piece bathroom for guests. And Main level offers you a Versatile family room, perfect for a playroom, home gym, or additional living space. This townhouse offers a great combination of space, comfort, and convenience, ideal for those looking for a warm and inviting place to call home. Don't miss the opportunity to make it yours!
Property Details
Interior
Features
2nd Floor
Powder Rm
0.00 x 0.002 Pc Bath
Kitchen
3.17 x 3.17Dining
2.92 x 2.45Living
3.60 x 2.80Exterior
Parking
Garage spaces 1
Garage type Attached
Other parking spaces 1
Total parking spaces 2
Condo Details
Amenities
Bbqs Allowed
Inclusions
Property History
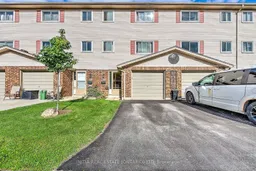 31
31
