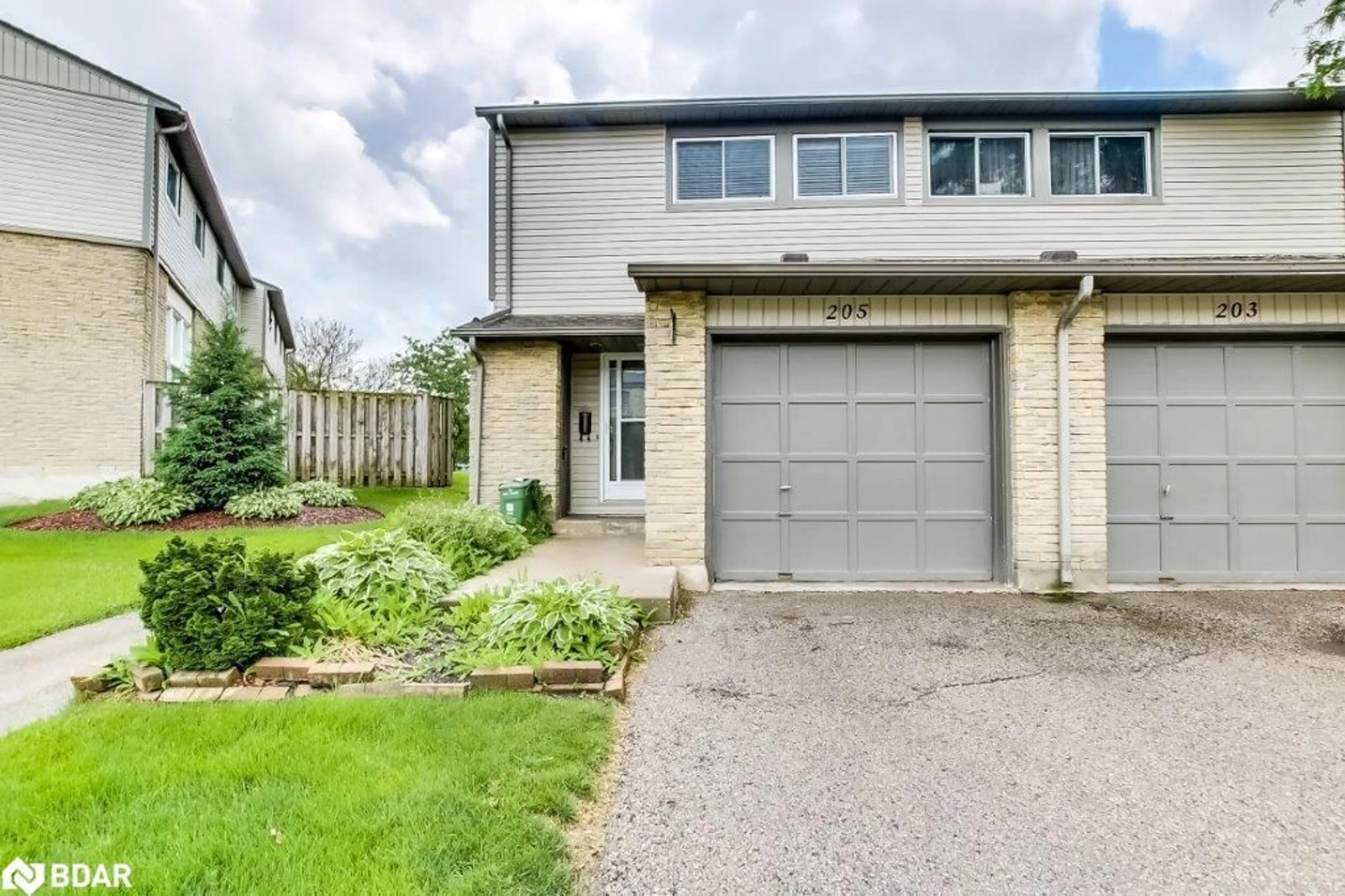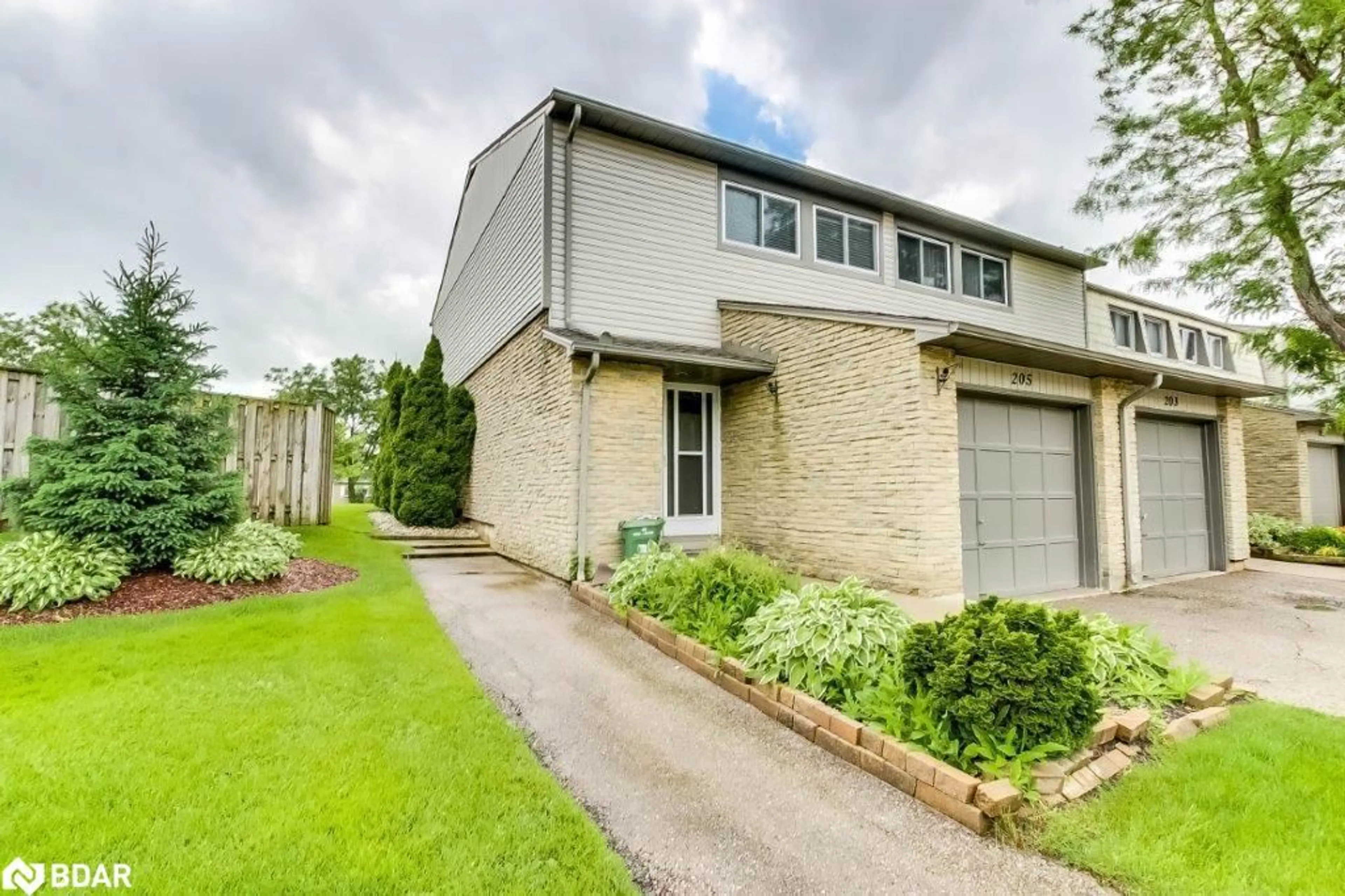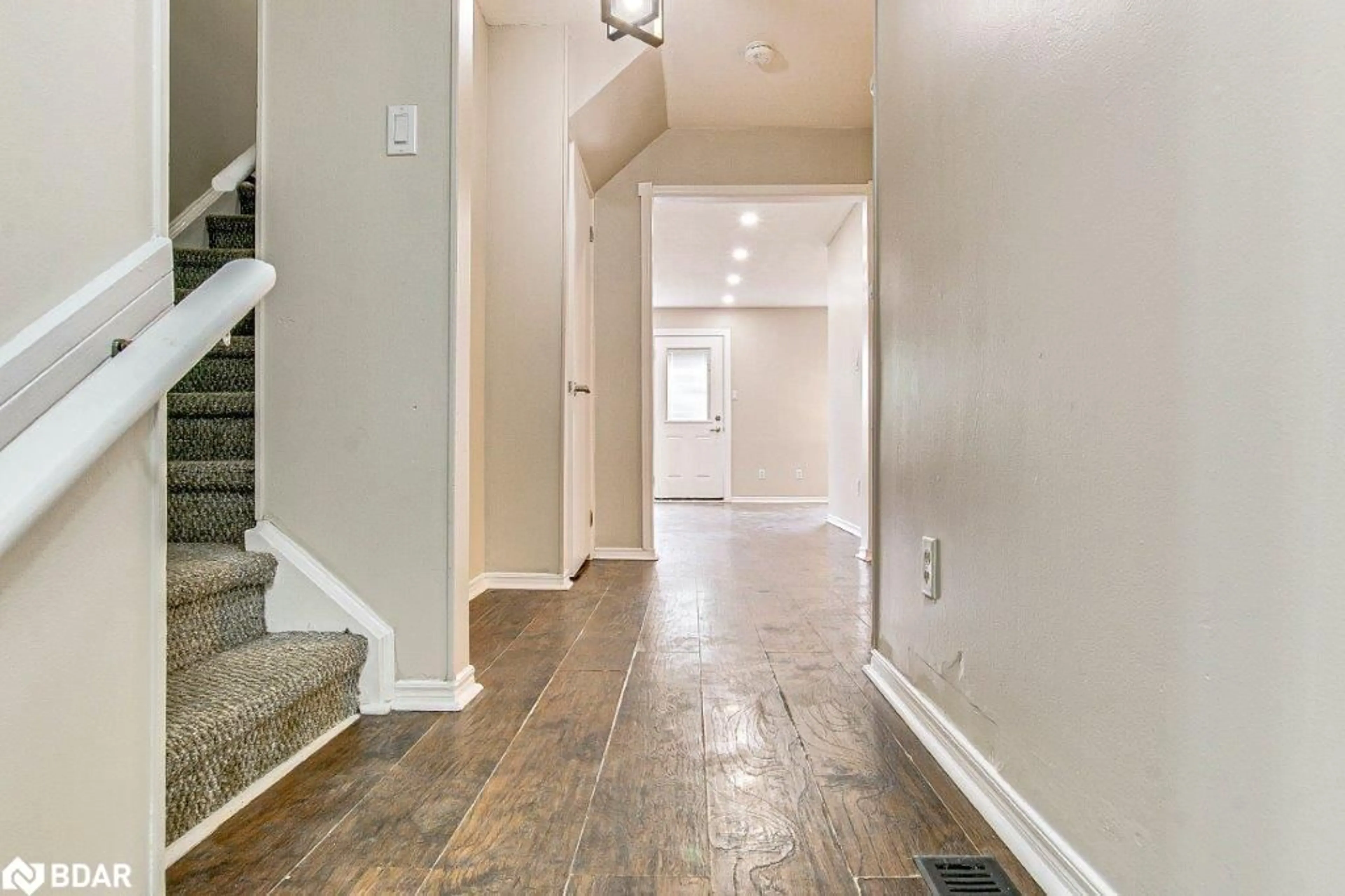205 Deveron Cres, London, Ontario N5Z 4S7
Contact us about this property
Highlights
Estimated ValueThis is the price Wahi expects this property to sell for.
The calculation is powered by our Instant Home Value Estimate, which uses current market and property price trends to estimate your home’s value with a 90% accuracy rate.$463,000*
Price/Sqft$358/sqft
Days On Market62 days
Est. Mortgage$1,933/mth
Maintenance fees$318/mth
Tax Amount (2023)$2,035/yr
Description
Welcome to 205 Deveron Crescent, Freshly Painted well maintained condo in Pond Mills. This beautiful 3 bedroom and 3 Washroom townhome is a perfect starter home for a family at an affordable price. The main floor features a large and open living room which is perfect for spending time together and a dedicated dining room with easy access to your backyard for summer gatherings and BBQing. NEW Pot Lights on Ground floor. The second level features 3 bedrooms including a huge master bedroom for the heads of the household to unwind together. The basement is partially finished with a 3 pc Washroom. Plenty of space in Basement for a man cave or kids to have their own space to grow and learn. Close to Victoria Hospital, schools, parks, 401 and many great amenities. Don't miss out on this beautiful condo. Book your showing today!
Property Details
Interior
Features
Main Floor
Living Room
17 x 10.09Laminate
Bathroom
0 x 02-Piece
Kitchen
15.06 x 7.06Dining Room
10 x 9.01Laminate
Exterior
Features
Parking
Garage spaces 1
Garage type -
Other parking spaces 1
Total parking spaces 2
Property History
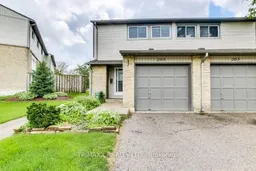 28
28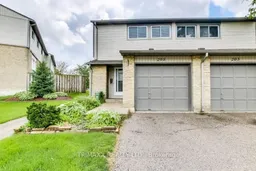 27
27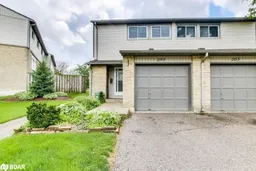 27
27
