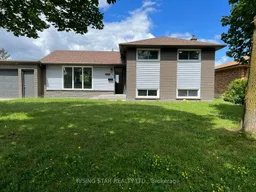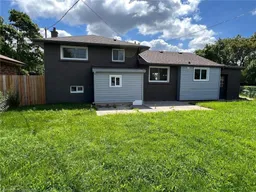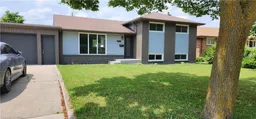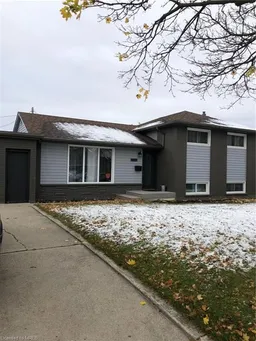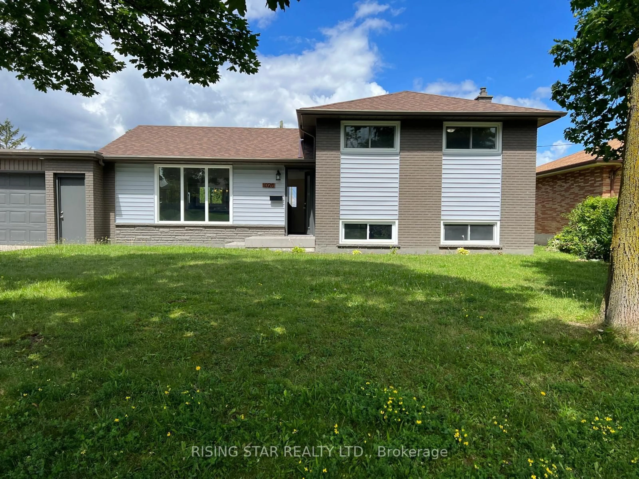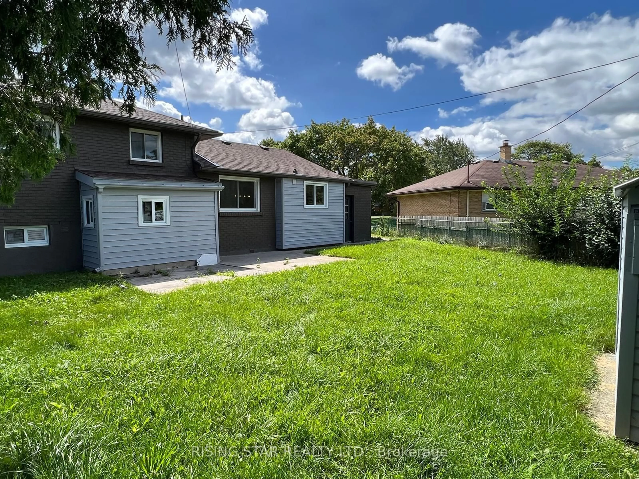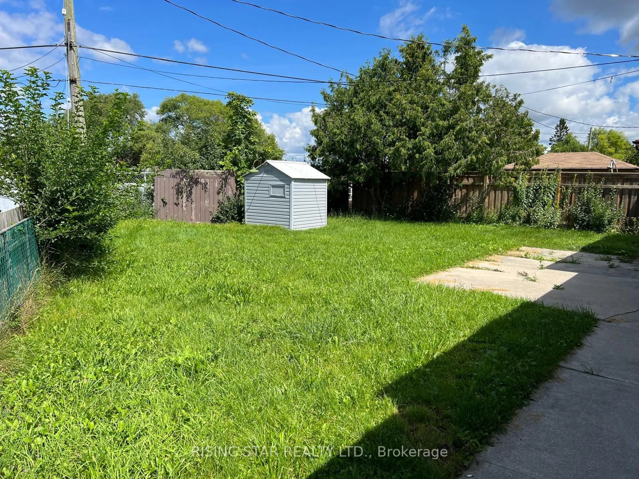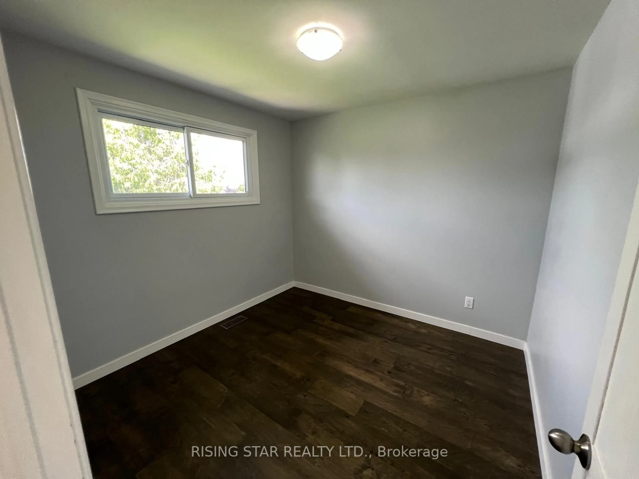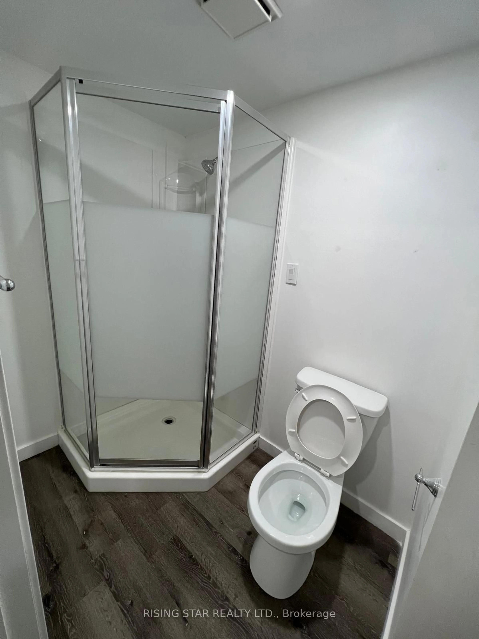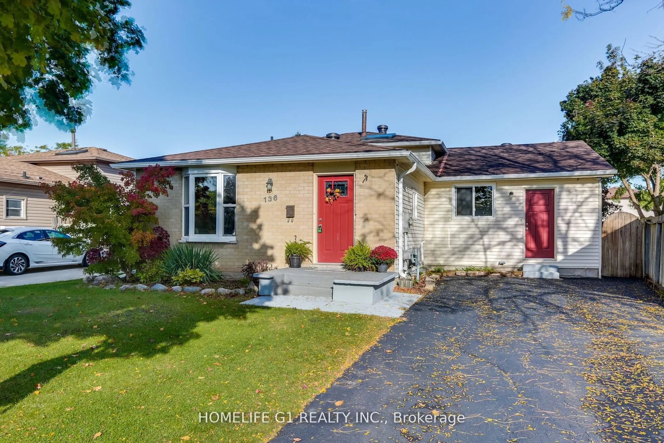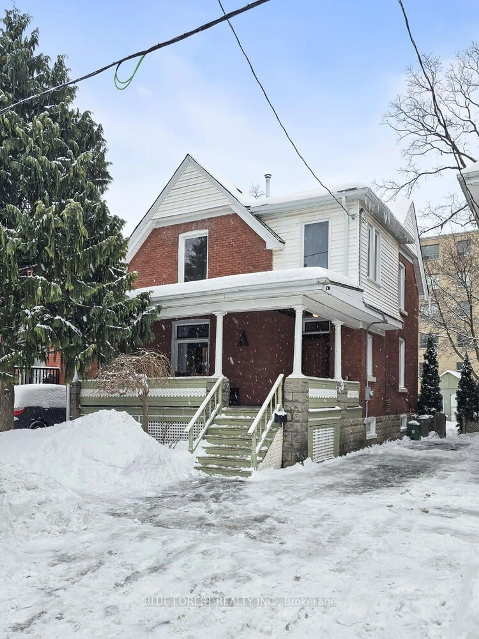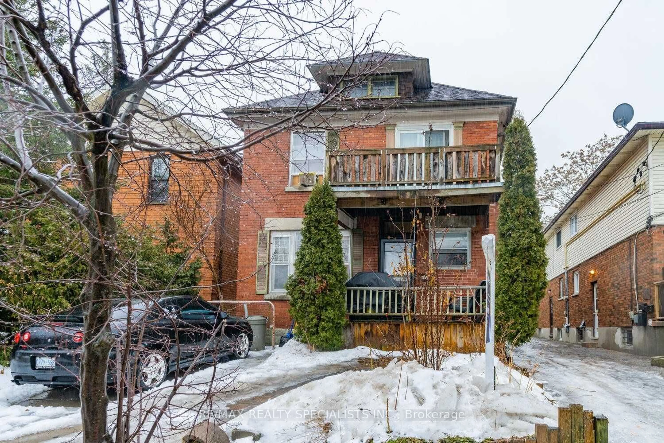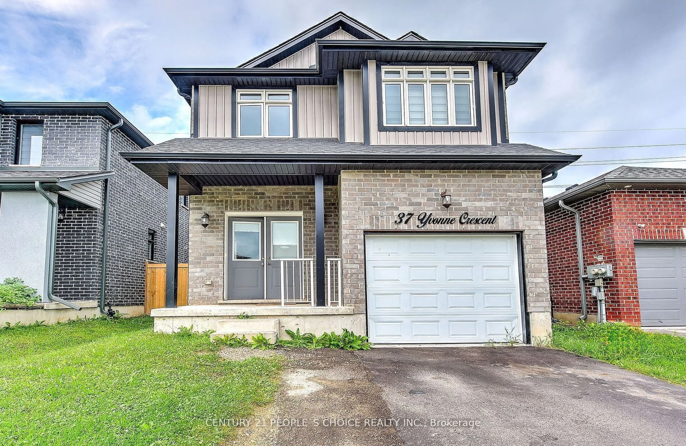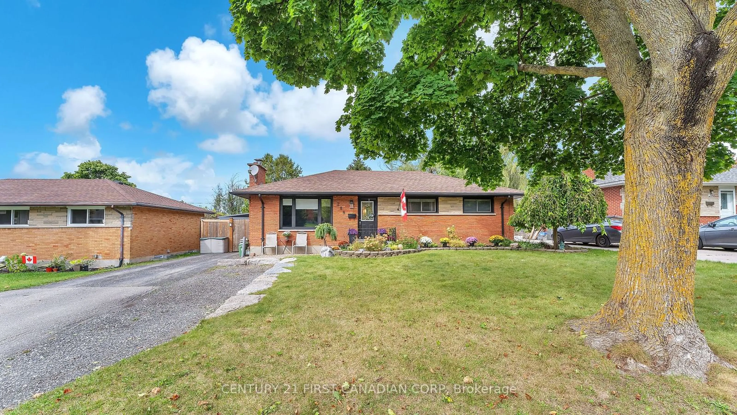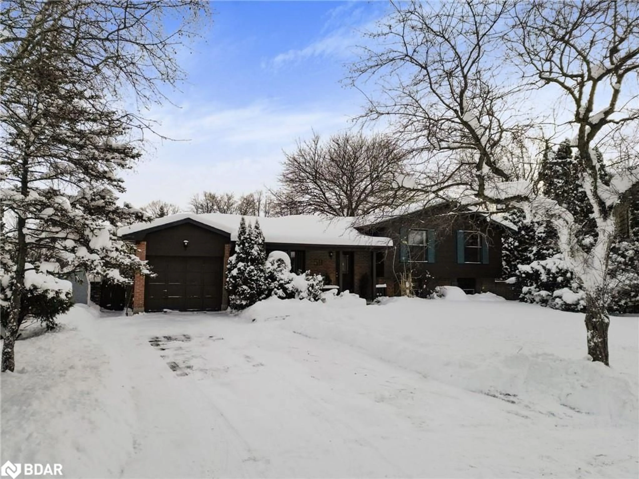Contact us about this property
Highlights
Estimated ValueThis is the price Wahi expects this property to sell for.
The calculation is powered by our Instant Home Value Estimate, which uses current market and property price trends to estimate your home’s value with a 90% accuracy rate.Not available
Price/Sqft-
Est. Mortgage$2,577/mo
Tax Amount (2024)$2,973/yr
Days On Market43 days
Description
Recently Renovated Open Concept Home In Glen Cairn. An Open Floor Plan On The Main Level With Hardwood, Fireplace, Pot Lights, And A 9Ft Breakfast Bar/Island. Three Bedrooms With Hardwood Flooring On The Upper Level And A 4Pc Bathroom With Porcelain Title. A 3Pc Bathroom On The Lower Level, Kitchenette, Two Rooms, And Separate Entrance Suitable For An In-Law Suite Or Income Potential. There Is A Single Car Oversized Garage. A Fully Fenced Private Lot Backing Onto A School. Close To Shopping, Public Transportation, 401
Property Details
Interior
Features
Bsmt Floor
Mudroom
30.02 x 57.71Rec
30.02 x 57.71Bathroom
14.73 x 28.74Laundry
28.74 x 16.90Exterior
Features
Parking
Garage spaces 1
Garage type Attached
Other parking spaces 4
Total parking spaces 5
Property History
