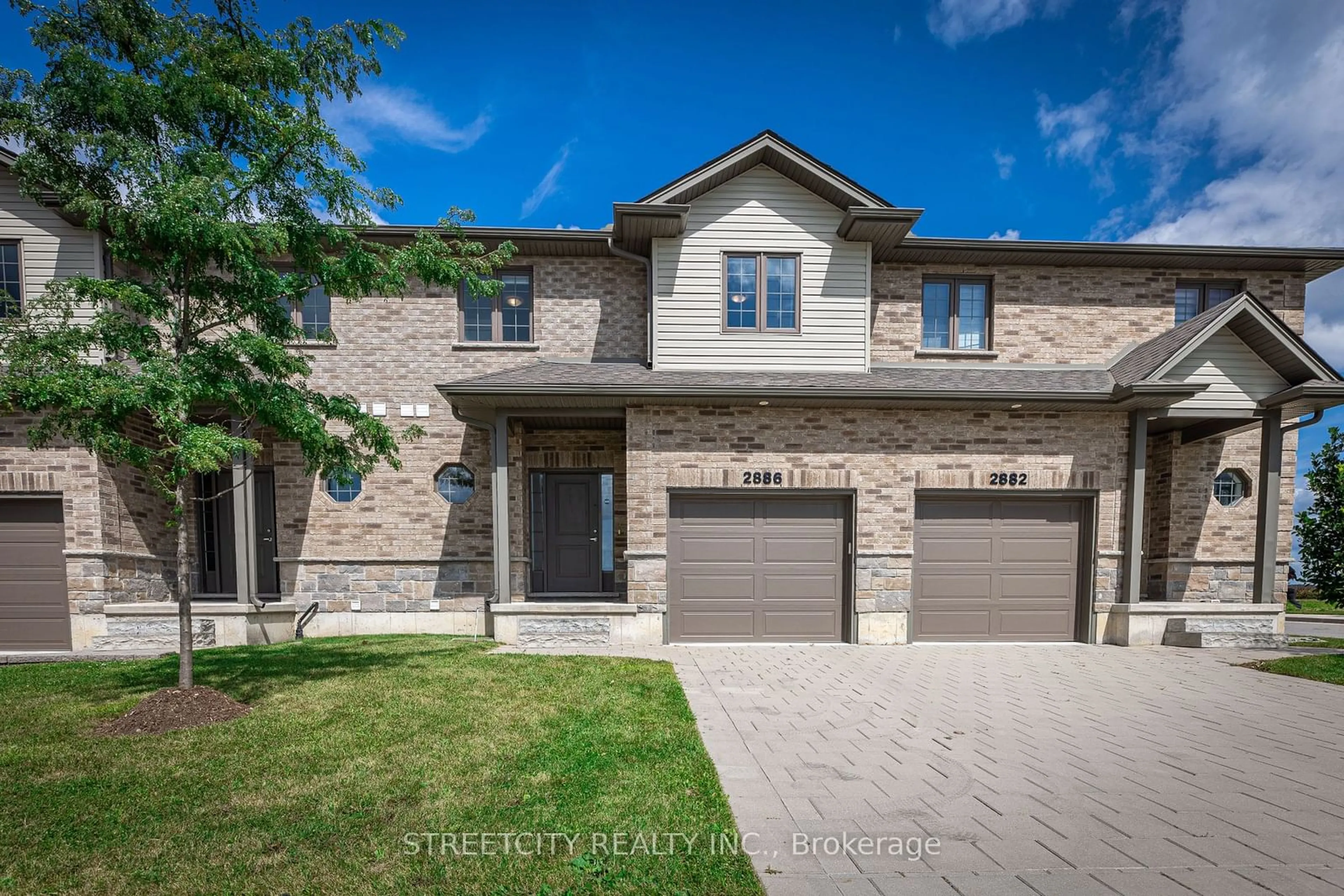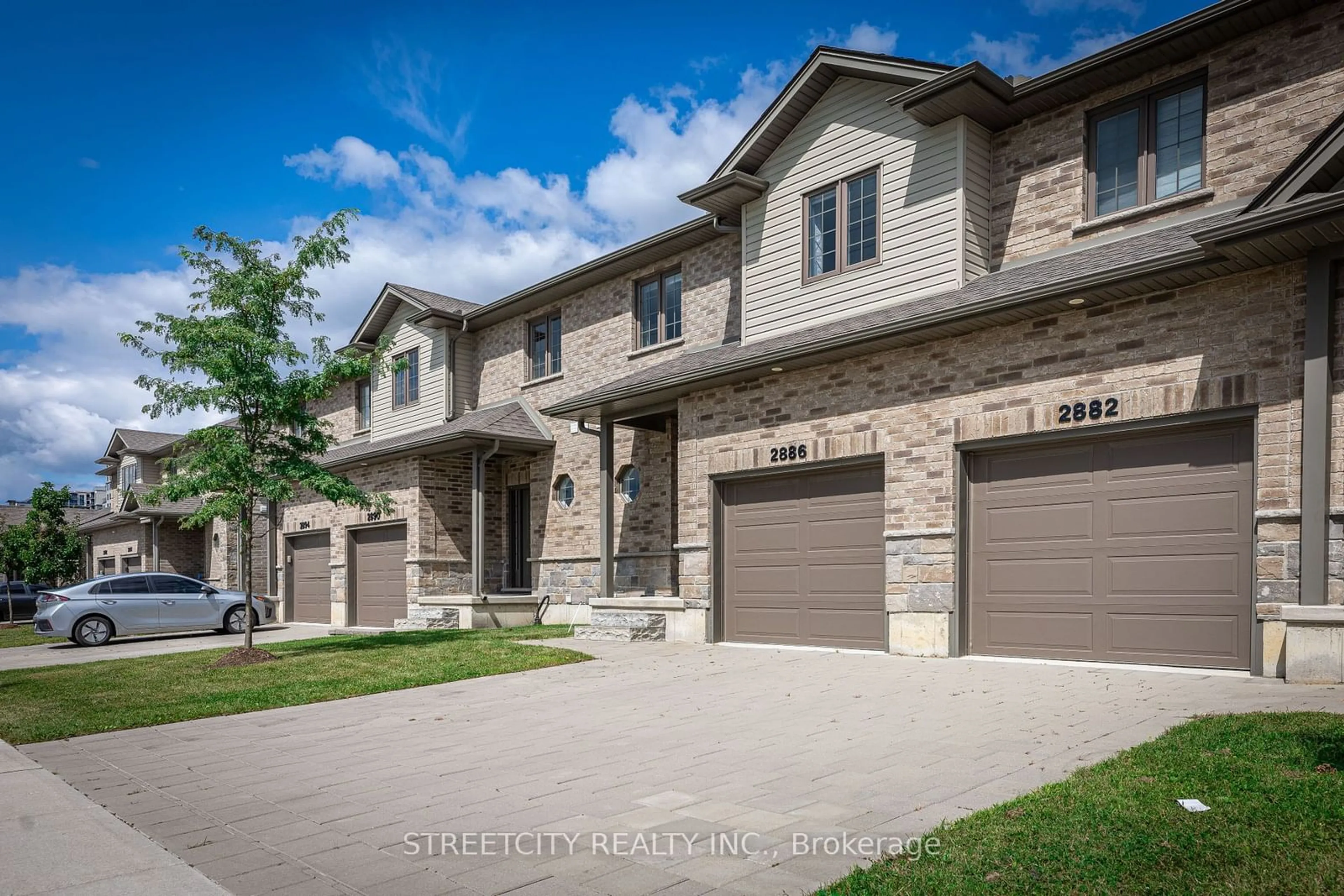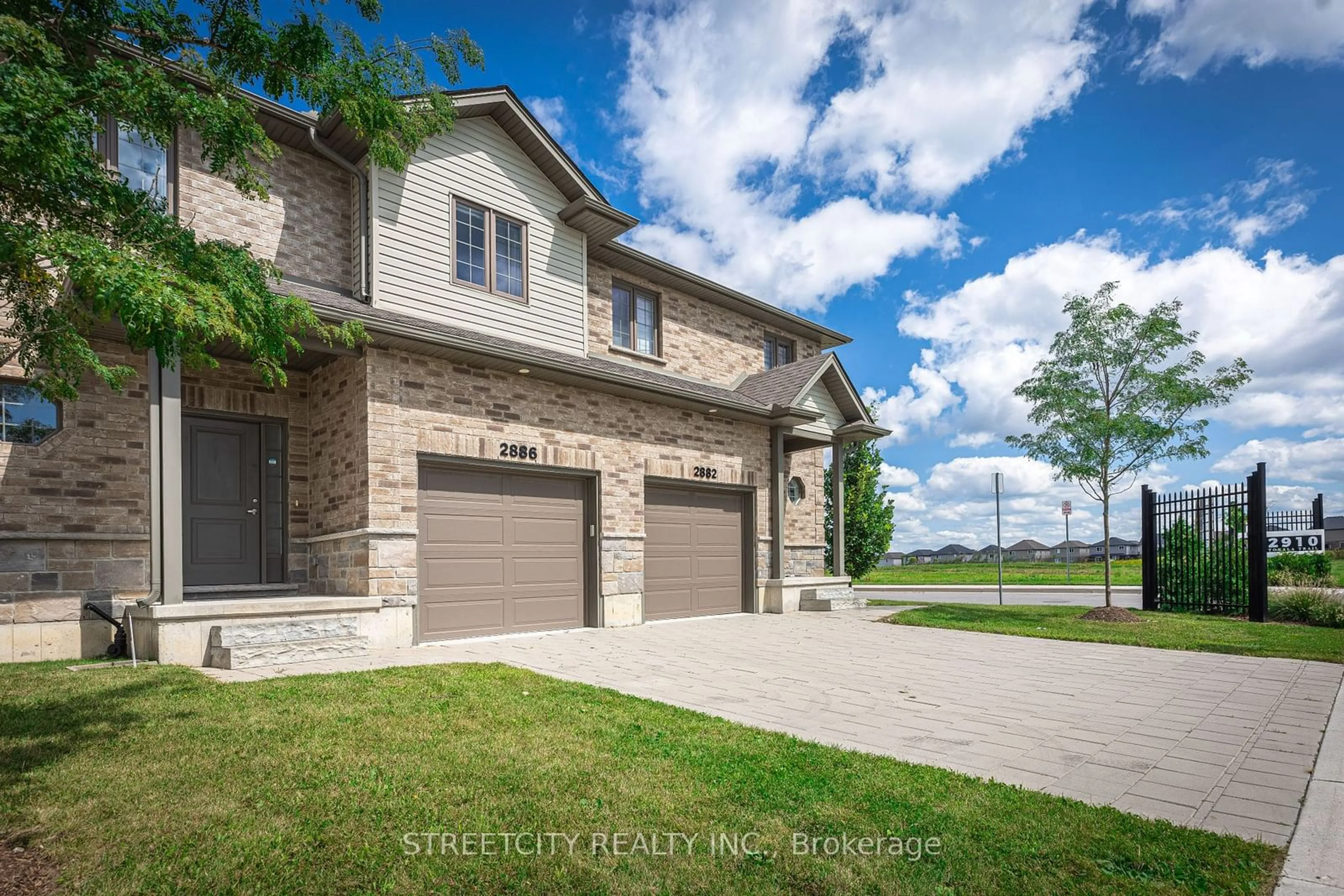2886 Tokala Tr, London, Ontario N6G 0G4
Contact us about this property
Highlights
Estimated ValueThis is the price Wahi expects this property to sell for.
The calculation is powered by our Instant Home Value Estimate, which uses current market and property price trends to estimate your home’s value with a 90% accuracy rate.$582,000*
Price/Sqft$429/sqft
Est. Mortgage$2,748/mth
Maintenance fees$180/mth
Tax Amount (2023)$3,786/yr
Days On Market8 days
Description
Welcome to your dream home! Located in the highly desired North London. This spacious two-story, 3 bedrooms & 2.5 bathrooms, filled with tons of natural light. Modern finished living space plus an unfinished basement with an extra large window provides lots of potential. The open-concept main floor, features hard surface floors, 9 feets ceilings and pot lights. Kitchen has a walk in pantry room, upper cabinets with soft close doors, quartz countertops and stainless steel appliance. The rear sliding door directly leads to the deck enclosed with wooden railings. The master bedroom features a large walk-in closet with a stunning 5 piece ensuite, double sink vanity, quartz countertops, and a walk-in glass shower. The second bathroom is shared with two other spacious bedrooms. Close to all North London amenities, restaurants, shopping parks & school. Sq. Ft. is 1556.
Property Details
Interior
Features
Main Floor
Living
4.17 x 3.15Bathroom
0.00 x 0.002 Pc Bath
Exterior
Features
Parking
Garage spaces 1
Garage type Built-In
Other parking spaces 1
Total parking spaces 2
Condo Details
Inclusions
Property History
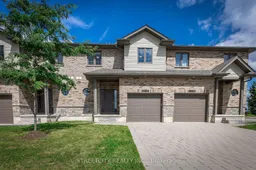 21
21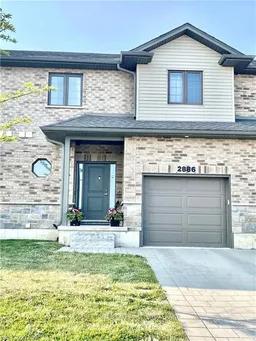 20
20
