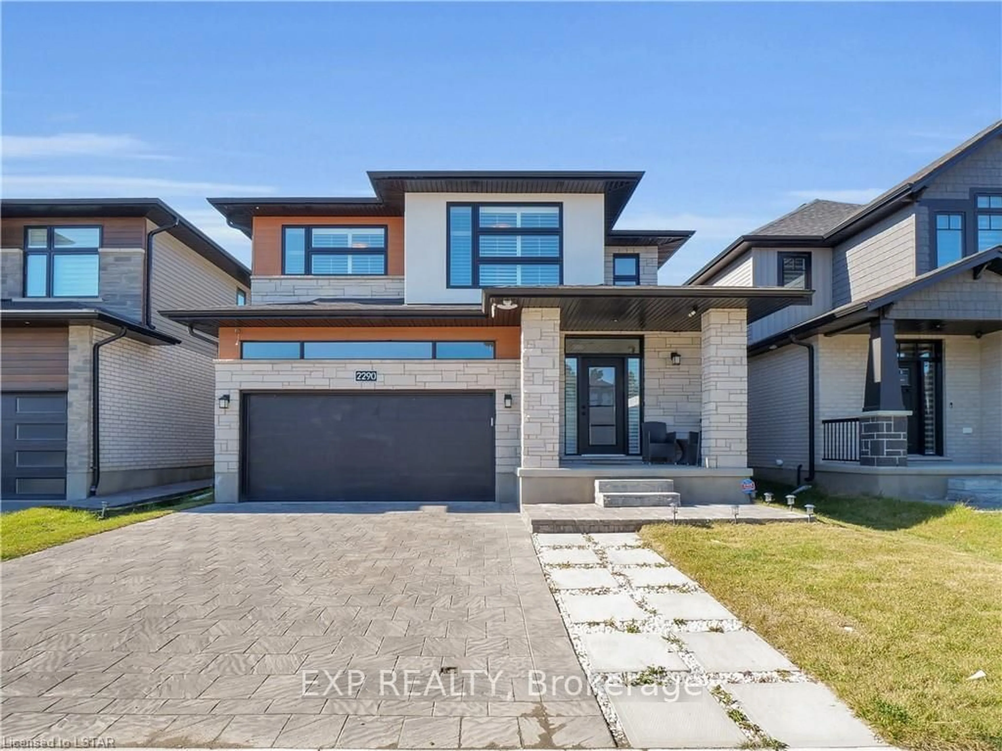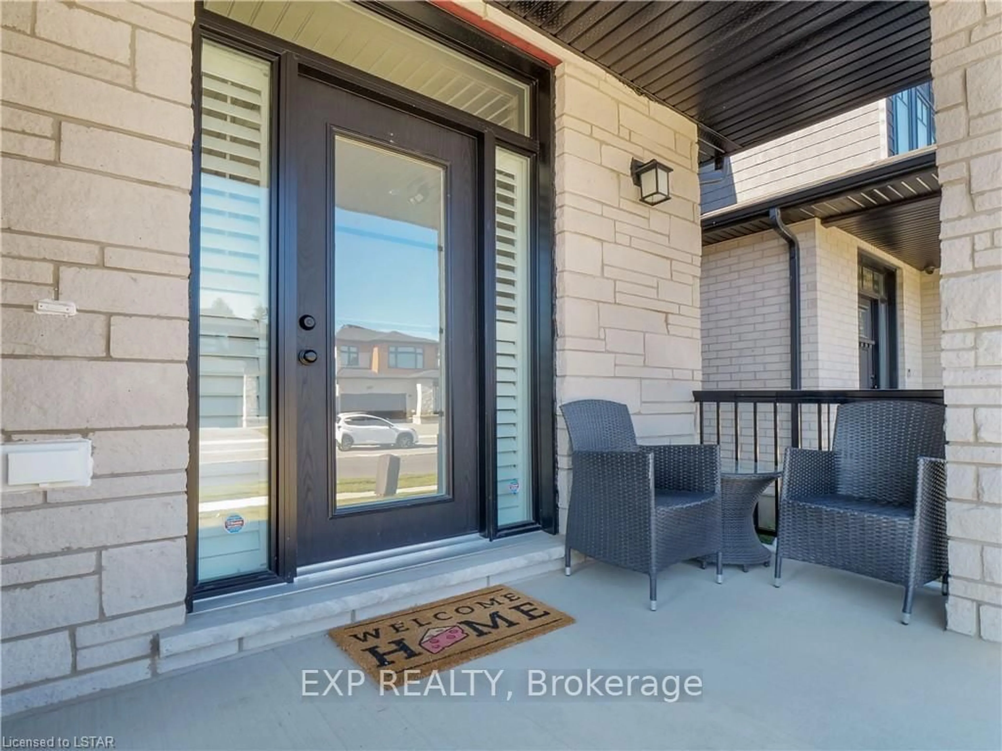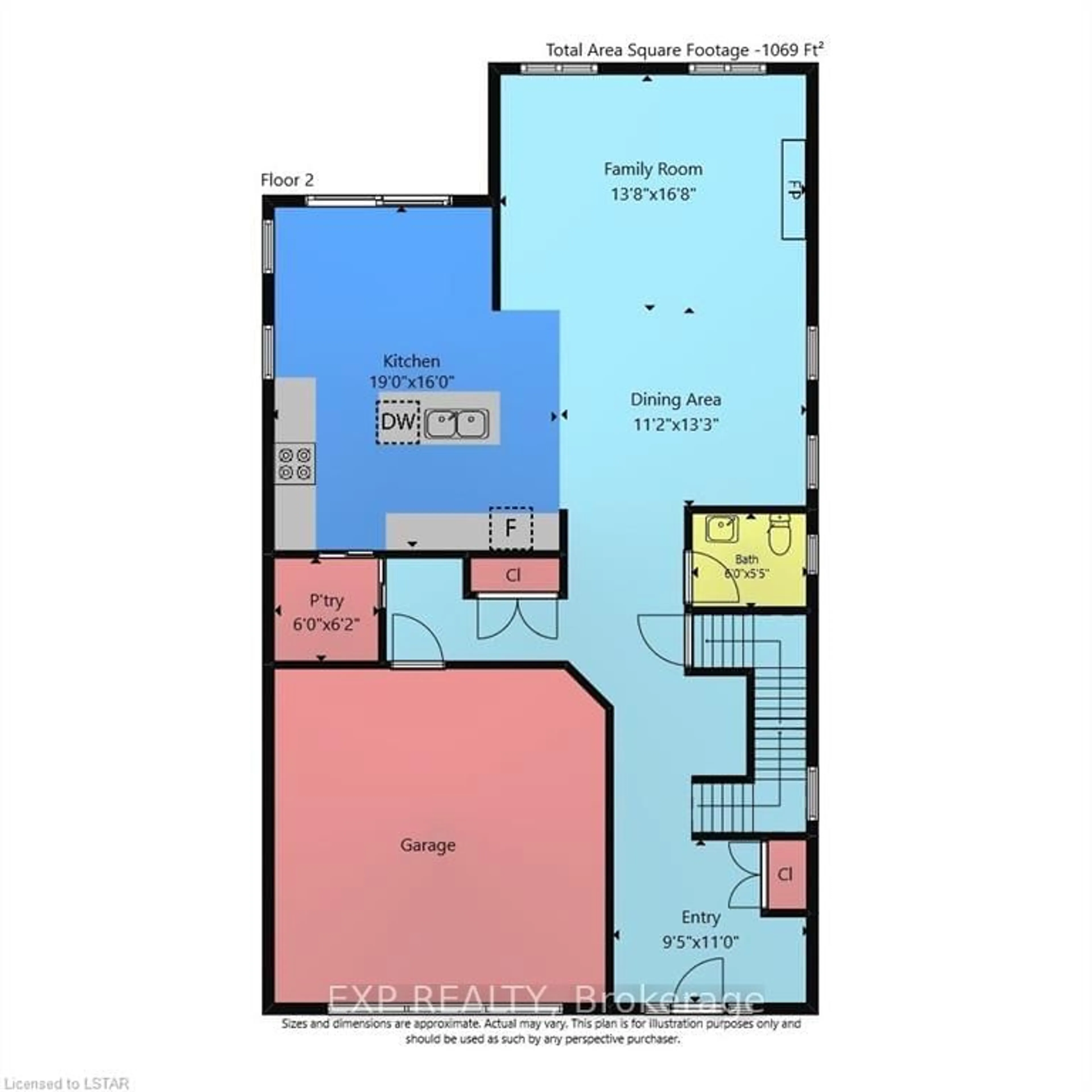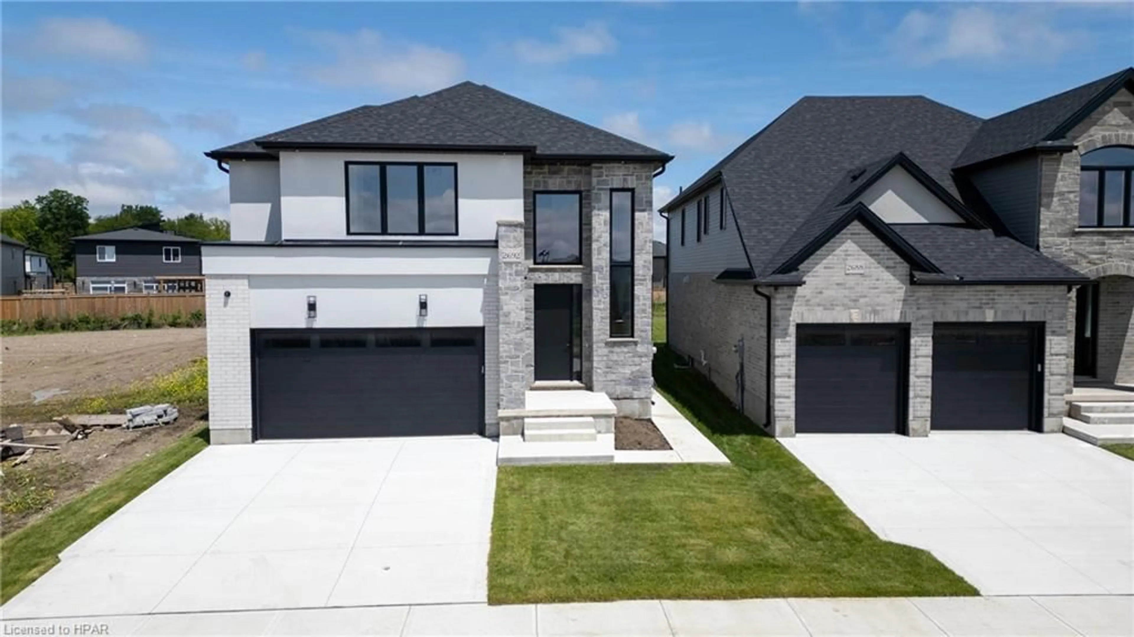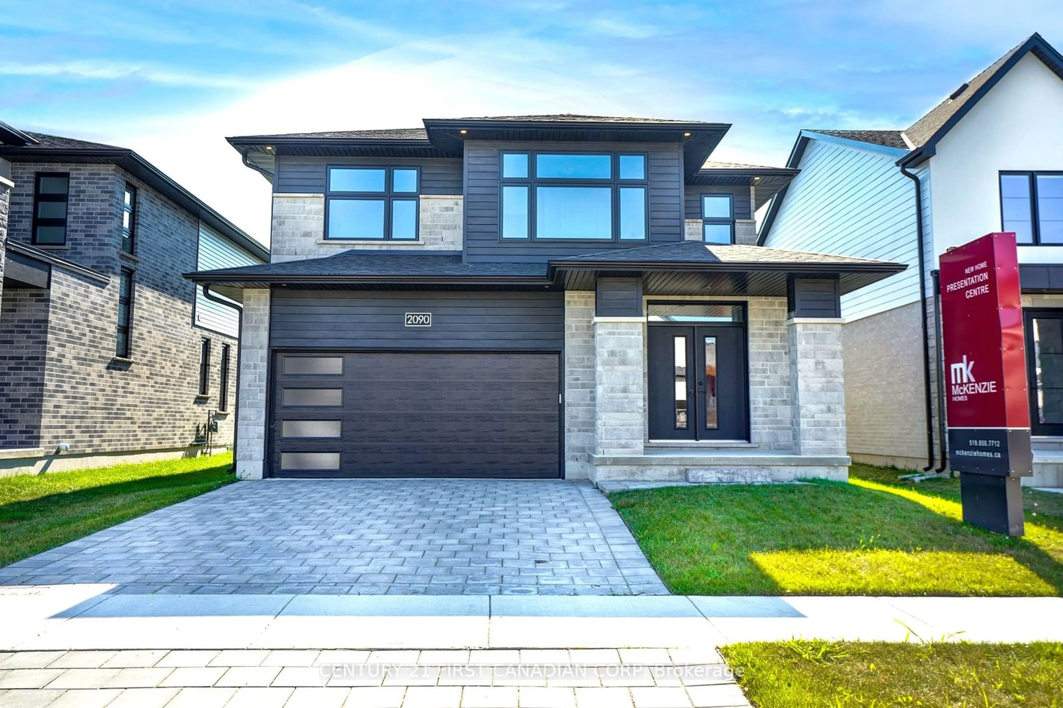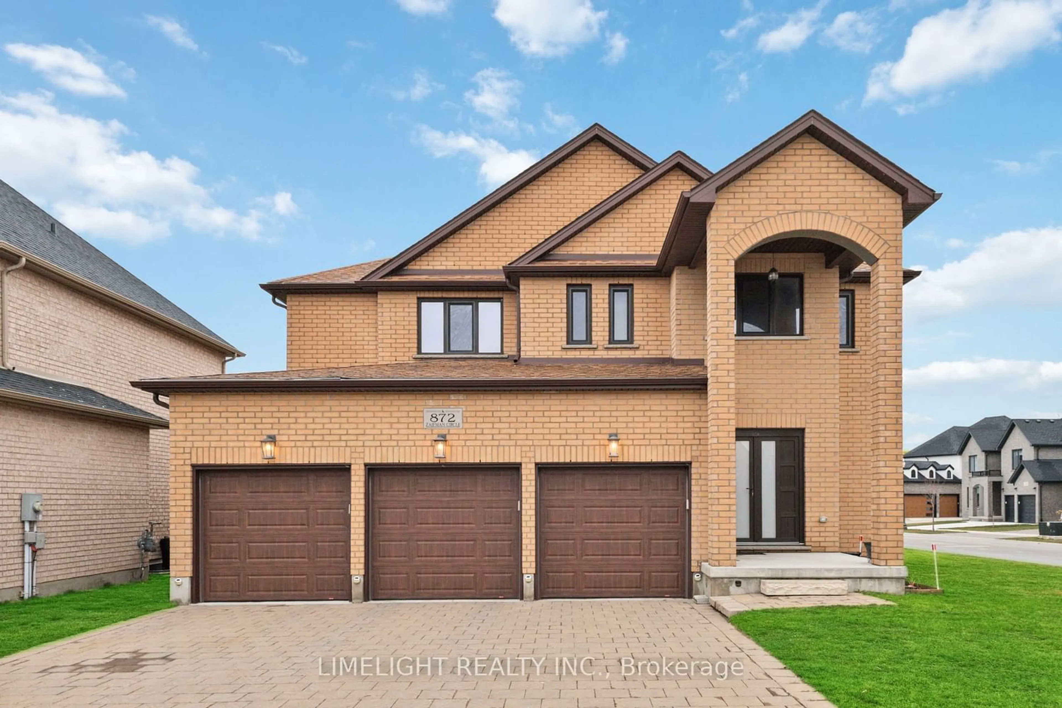2290 Tokala Tr, London, Ontario N6G 0V8
Contact us about this property
Highlights
Estimated ValueThis is the price Wahi expects this property to sell for.
The calculation is powered by our Instant Home Value Estimate, which uses current market and property price trends to estimate your home’s value with a 90% accuracy rate.$1,025,000*
Price/Sqft$512/sqft
Days On Market6 days
Est. Mortgage$4,895/mth
Tax Amount (2023)$6,035/yr
Description
Spacious 4+1 Bedroom home located in desirable North London. Just 3 years old! Tenant occupied with a lease until March 31, 2025. Current rent is $3,100/month plus utilities. Attractive contemporary exterior design with brick and stone. Relax on the covered front porch. Many upgrades and nicely finished throughout. Large welcoming foyer with beautiful tiled flooring. Eat-in kitchen with custom cabinetry, crown molding, quartz counters, large island with breakfast bar, tiled backsplash and walk-in panty. Bright sun filled dinette with patio doors to access the backyard. Additional dining area adjacent to the living room. Lots of open space for family gatherings! The focal point on the living room is the stone and tiled feature wall with a modern electric fireplace. Main floor features include 9' ceilings, many pot lights and beautiful tile and hardwood flooring. Beautiful California shutters throughout most of the home. Huge primary bedroom with a large walk-in closet. Luxury ensuite bathroom with 2 sinks, quartz counter, soaker tub and tiled & glass shower. 3 additional large bedrooms upstairs and a 4 piece bathroom. Convenient upper floor laundry room with additional storage. The basement adds lots of additional living space. It features a huge rec room that's ideal for entertaining, a 5th bedroom and 3 piece bathroom with tiled and glass shower. Fully fenced rear yard. Loaded with upgrades including quartz counter in all 4 bathrooms. Located in a great neighbourhood close to schools and all amenities. This is a must-see home and is perfect for a growing family!
Property Details
Interior
Features
Ground Floor
Great Rm
4.17 x 5.08Fireplace
Kitchen
5.79 x 4.88Pantry / B/I Dishwasher
Pantry
1.98 x 0.61Dining
3.41 x 4.05Exterior
Features
Parking
Garage spaces 2
Garage type Attached
Other parking spaces 2
Total parking spaces 4
Property History
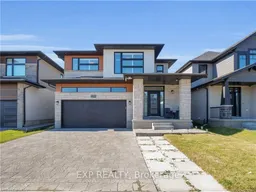 38
38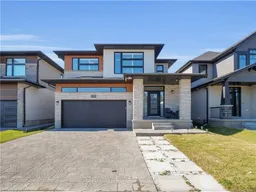 3
3
