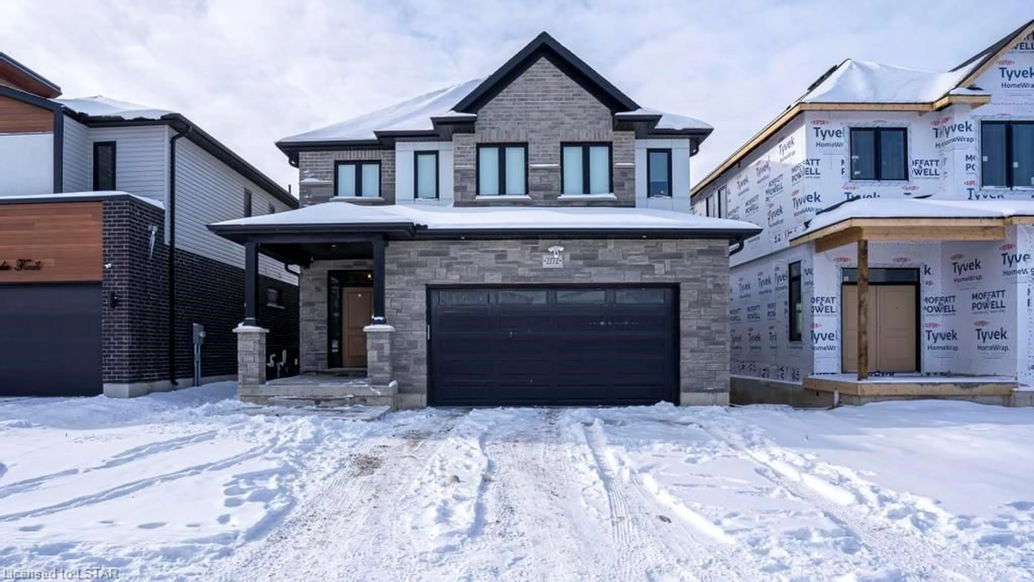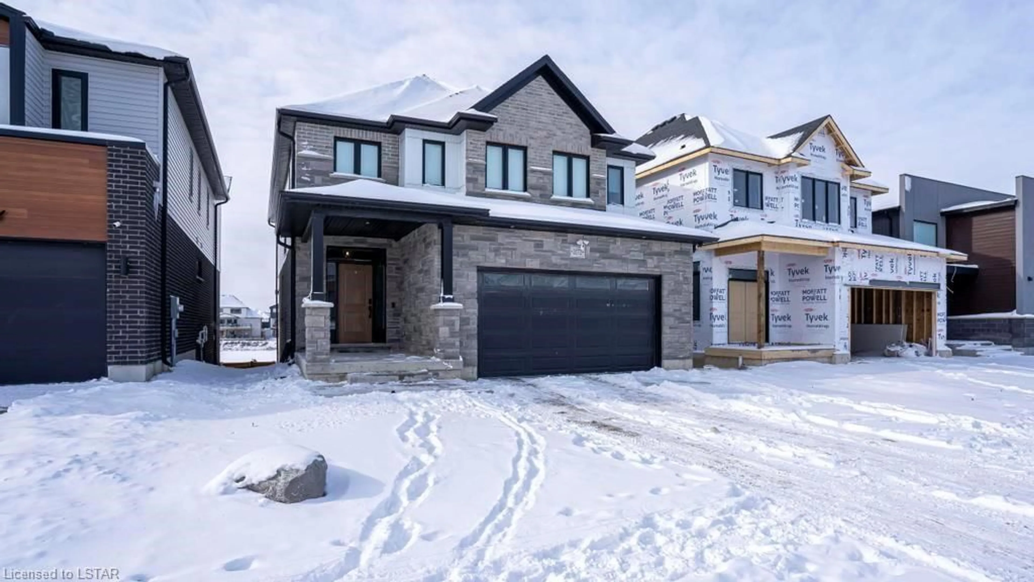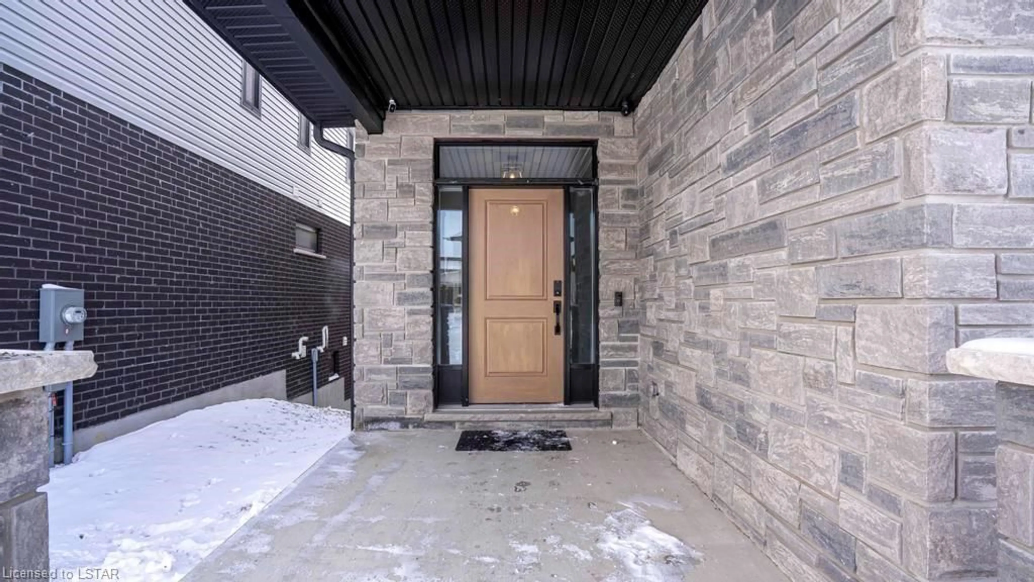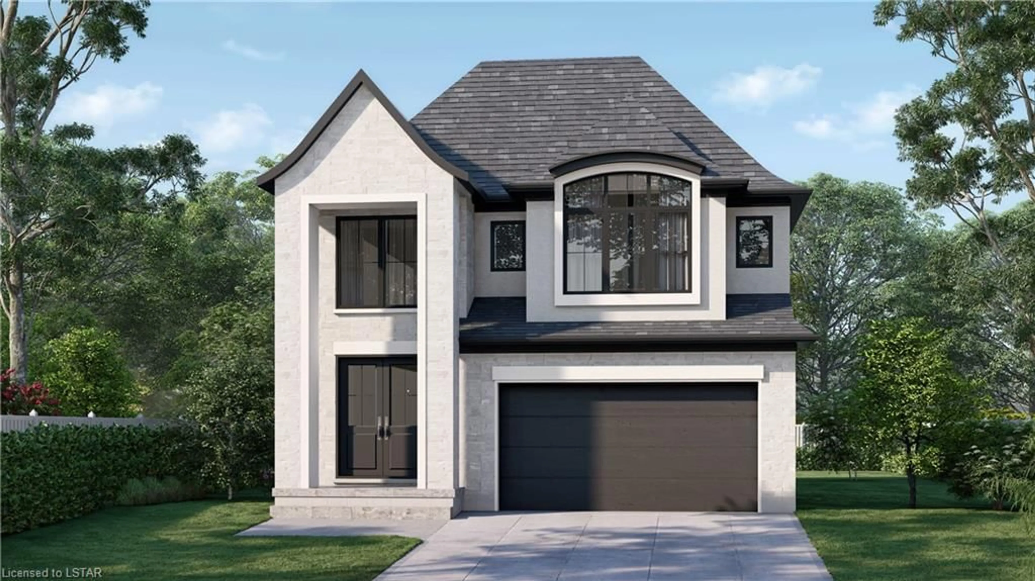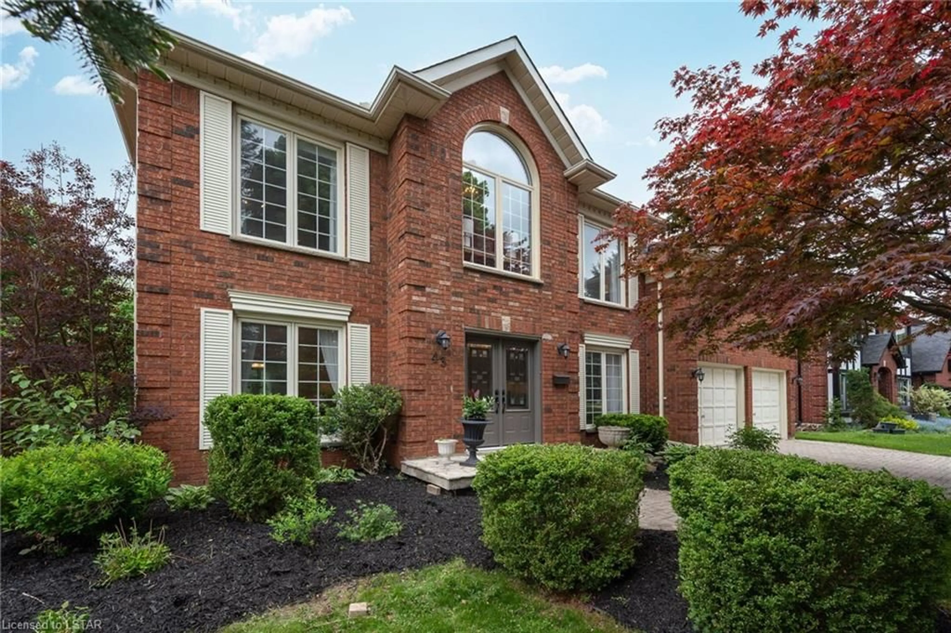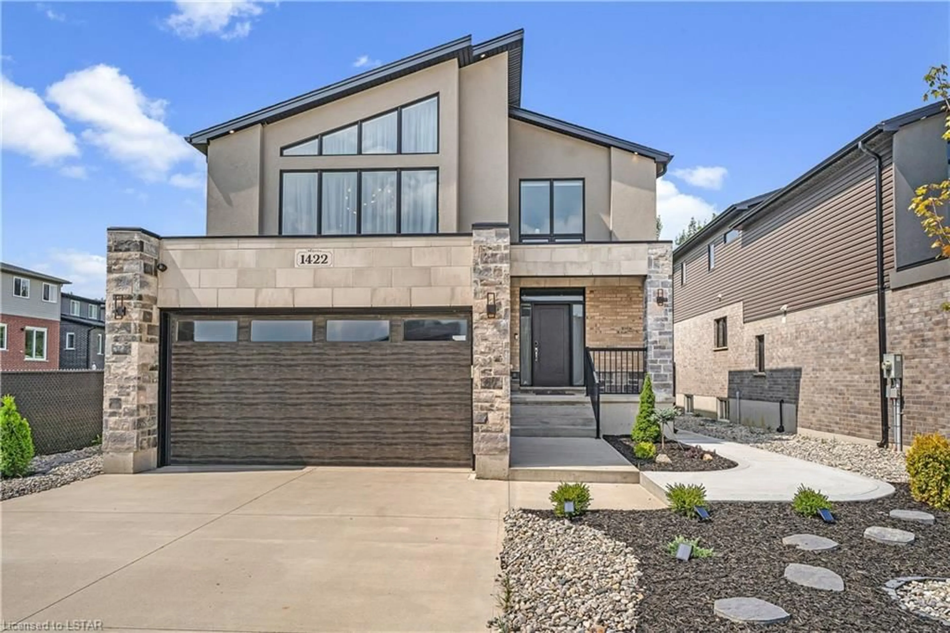2172 Tokala Trail, London, Ontario N6G 0Z7
Contact us about this property
Highlights
Estimated ValueThis is the price Wahi expects this property to sell for.
The calculation is powered by our Instant Home Value Estimate, which uses current market and property price trends to estimate your home’s value with a 90% accuracy rate.$1,219,000*
Price/Sqft$334/sqft
Days On Market16 days
Est. Mortgage$5,368/mth
Tax Amount (2023)$7,832/yr
Description
Experience absolute luxury in this 5-bedroom dream home backing onto the pond, located in the sought-after Fox Field neighborhood of London. This spacious and stunning property features high ceilings, premium finishes, and generous living areas. The living room, an ideal space for entertaining guests, features coffered ceilings, accent wall, built-ins, gas fireplace, and oversized windows providing an abundance of natural light. Entertainment extends outdoors with a spacious covered porch accessible from the kitchen, offering an ideal spot to enjoy the summer weather. You Will Fall In Love With The Kitchen Which Boasts Beautiful Cabinetry, Quartz Counters, Stainless steel appliances, and walk in pantry The upper level features an oversized primary with ensuite, and three additional well-appointed bedrooms, each with direct access to a bathroom. The dreamy Primary suite boasts a walk-in closet and a luxurious bath with soaker tub and designer glass shower. Additionally, the second floor offers a convenient laundry room. The immense WALKOUT basement offers a large recreation room with plenty of space for entertaining, plus a full bath and bedroom (currently an office), a cold room, and plenty of storage space. The neighbourhood is perfect for families, with parks, playgrounds, miles of walking/biking trails, shopping, restaurants, and schools close by.
Property Details
Interior
Features
Main Floor
Great Room
7.01 x 4.65coffered ceiling(s) / fireplace
Kitchen
4.27 x 4.24balcony/deck / pantry
Dining Room
3.38 x 4.11Foyer
2.79 x 2.36Exterior
Features
Parking
Garage spaces 2
Garage type -
Other parking spaces 2
Total parking spaces 4
Property History
 50
50 50
50 50
50
