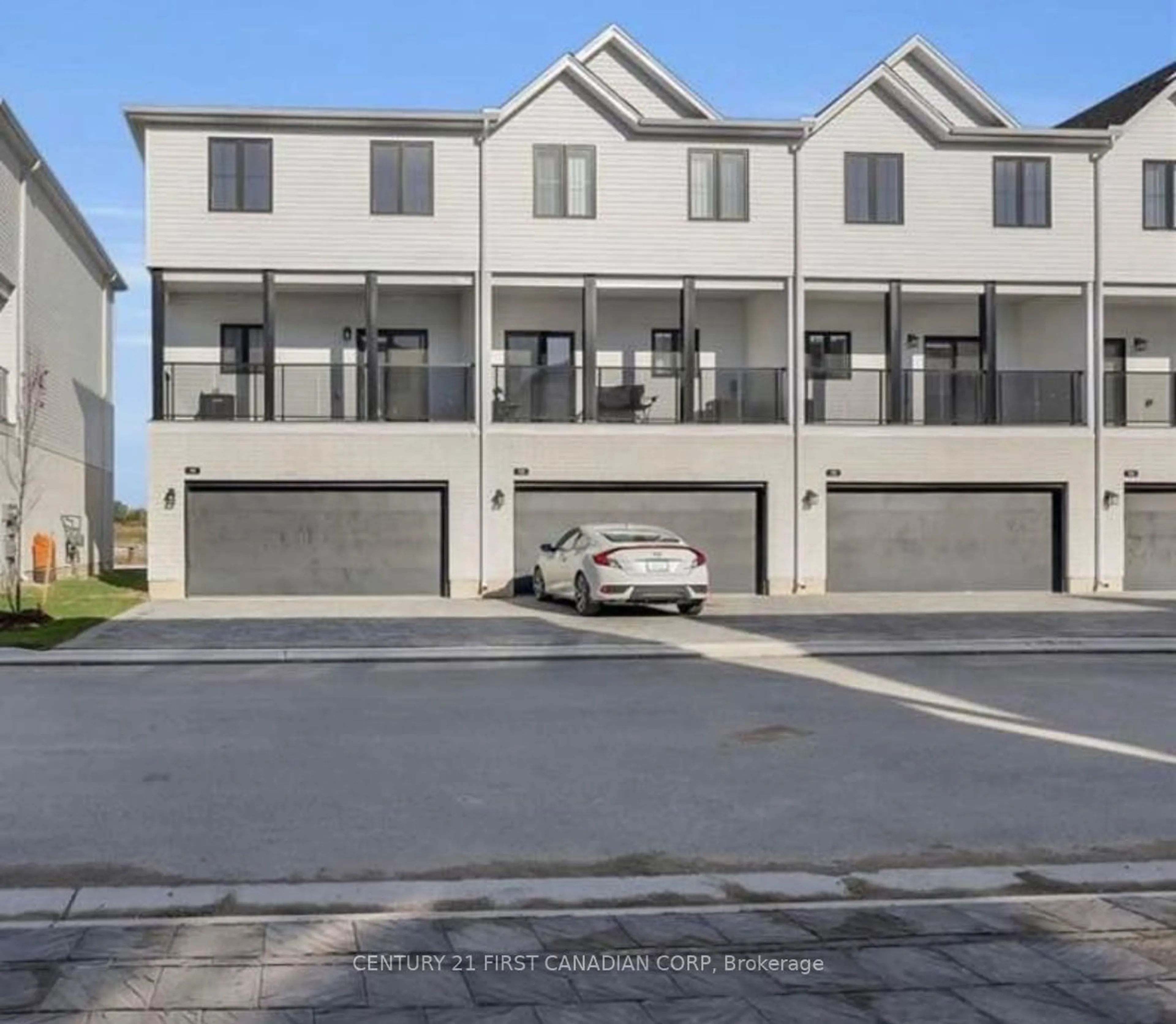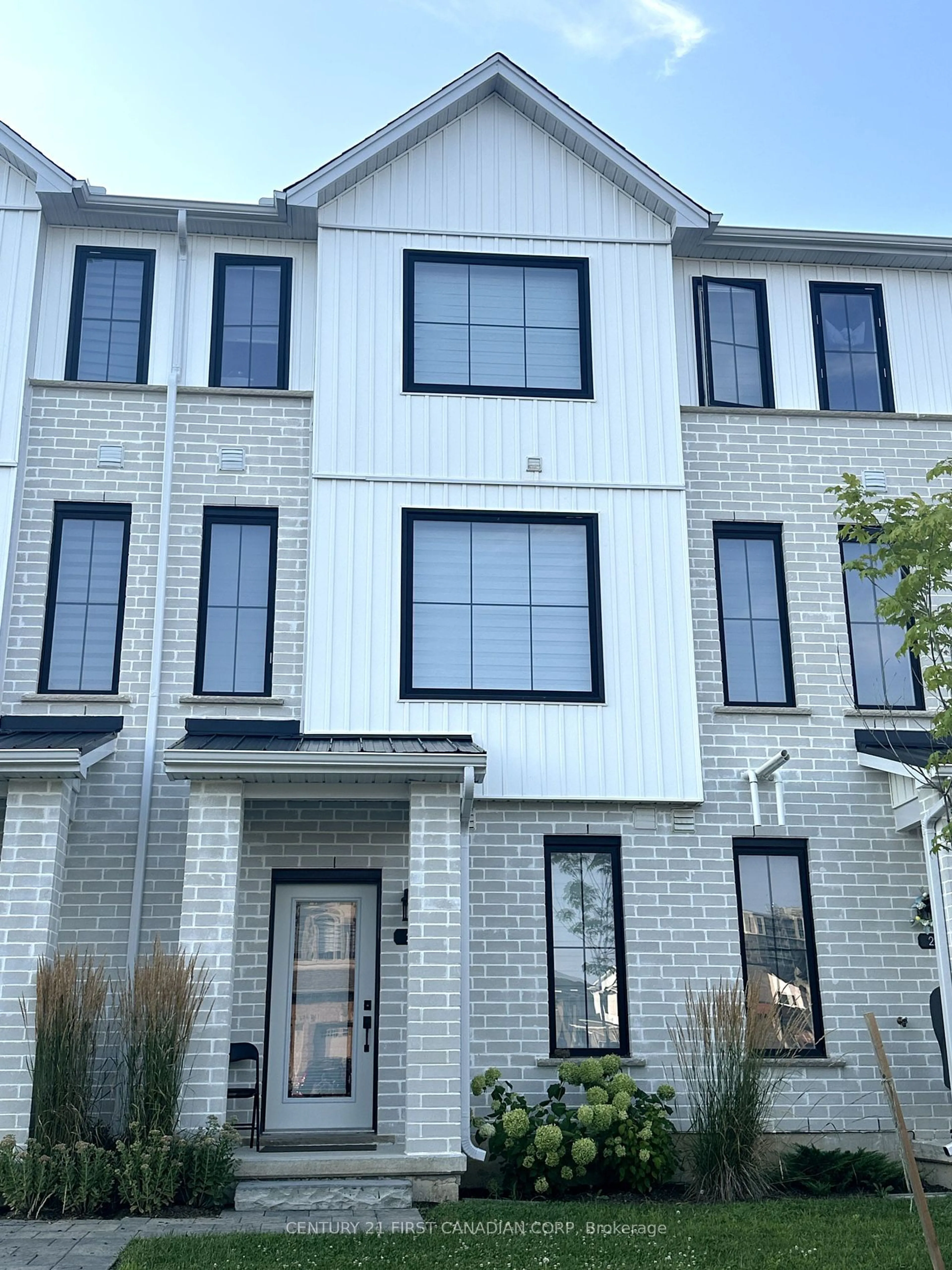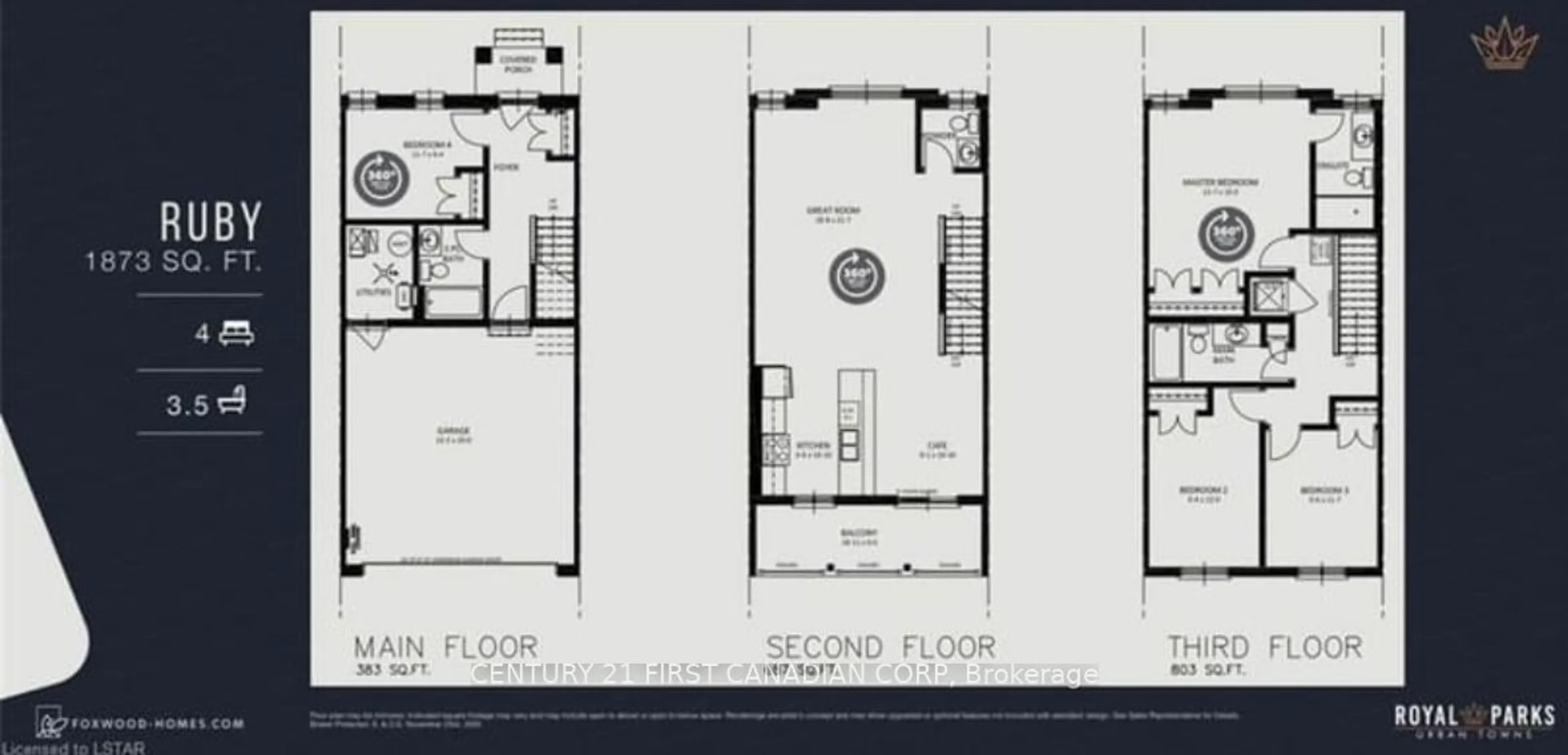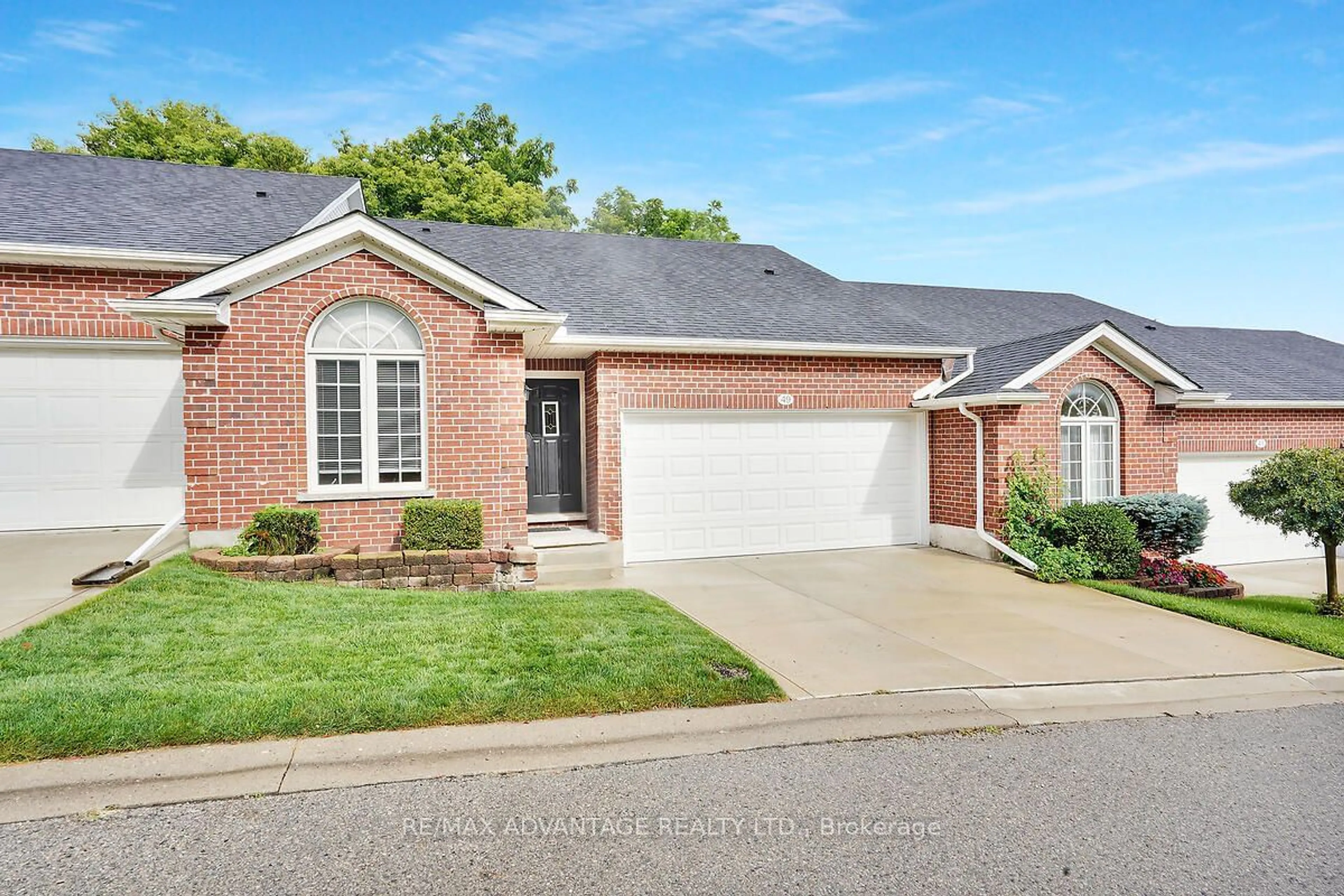1781 Henrica Ave #24, London, Ontario N6G 0Y2
Contact us about this property
Highlights
Estimated ValueThis is the price Wahi expects this property to sell for.
The calculation is powered by our Instant Home Value Estimate, which uses current market and property price trends to estimate your home’s value with a 90% accuracy rate.$622,000*
Price/Sqft$343/sqft
Est. Mortgage$2,791/mth
Maintenance fees$226/mth
Tax Amount (2024)$3,800/yr
Days On Market57 days
Description
This beautifully designed 1873 sqft townhouse offers a perfect blend of comfort and modern living. Conveniently located at the corner of Hyde Park and Fanshawe Park Road, this property is situated in one of the most desirable areas in North London. The top level is dedicated to the bedrooms, ensuring privacy and convenience with two full bathrooms and a laundry area. The second level features a large, bright living room perfect for family gatherings and a modern kitchen designed for both functionality and style. A half bathroom on this level adds to the convenience.The main level is ideal for guests or as an in-law suite, with one bedroom and a full bathroom, along with access to the double garage. This property is perfect for families looking for space, comfort, and a prime location in North London OR investors (currently rented out to A++ tenants who can stay or leave as per new owners wishes). Don't miss the opportunity to make this stunning townhouse yours!
Property Details
Interior
Features
Exterior
Features
Parking
Garage spaces 2
Garage type Attached
Other parking spaces 2
Total parking spaces 4
Condo Details
Inclusions
Property History
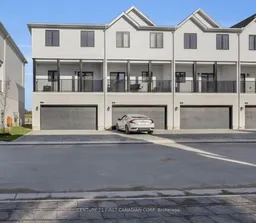 13
13
