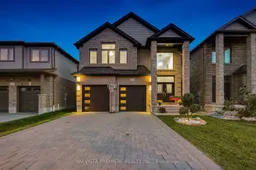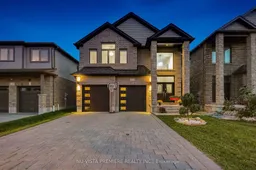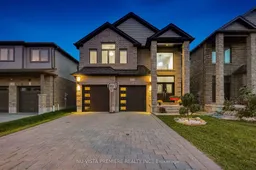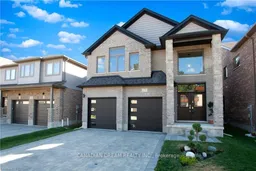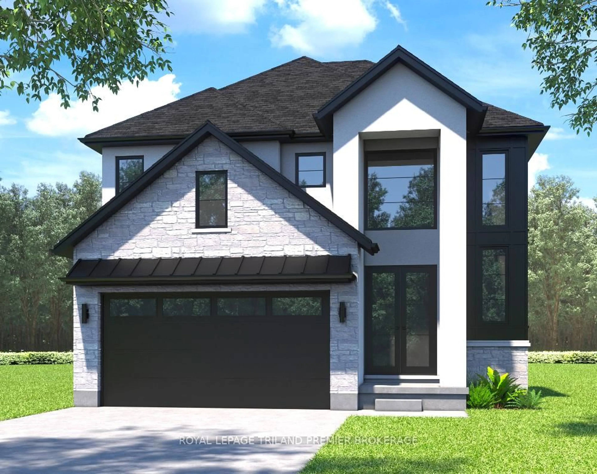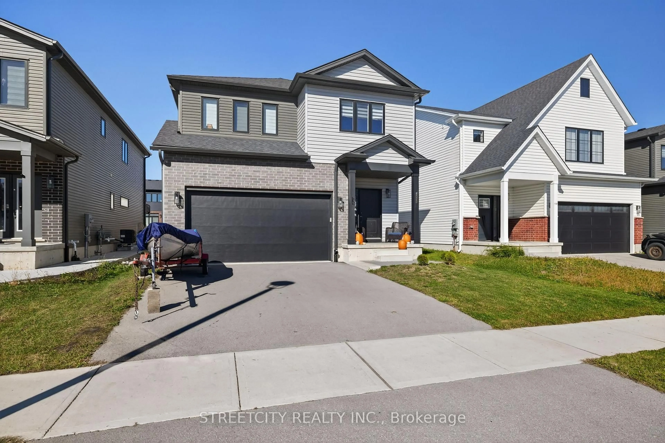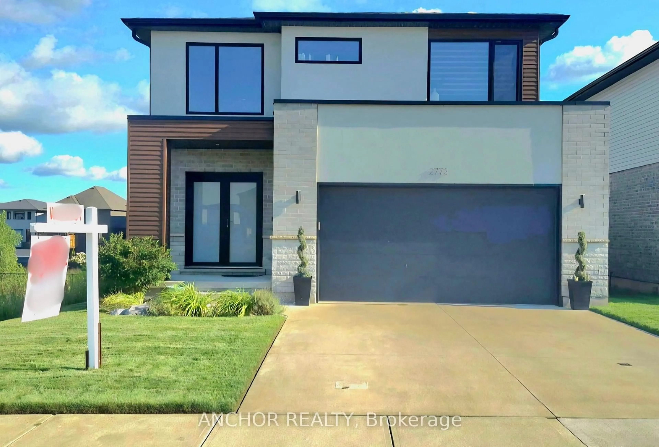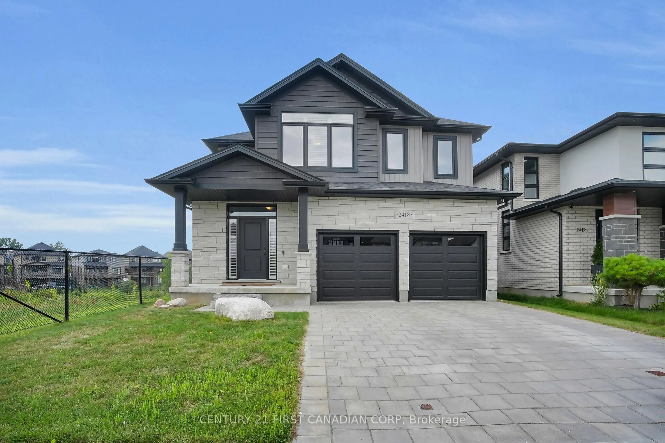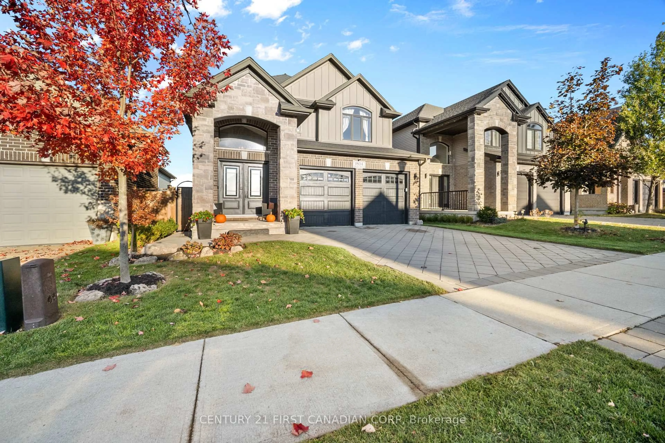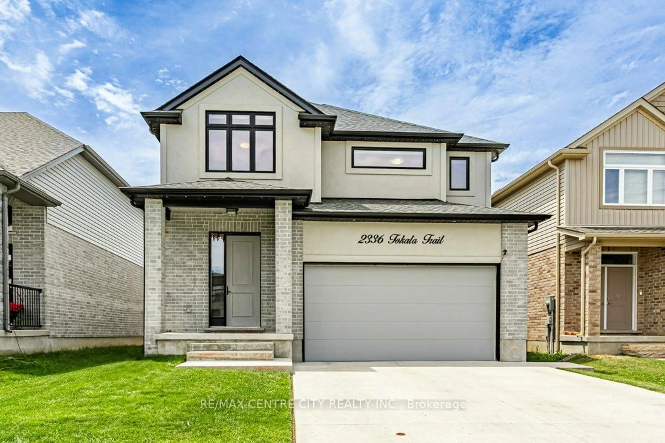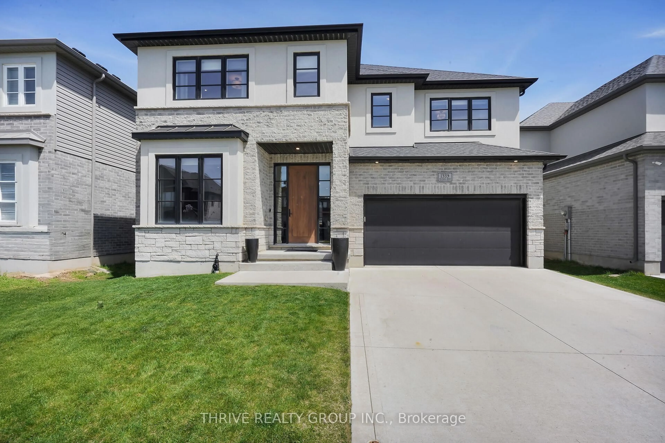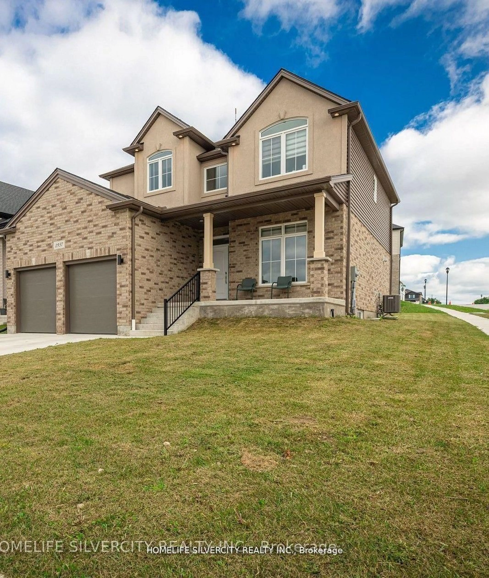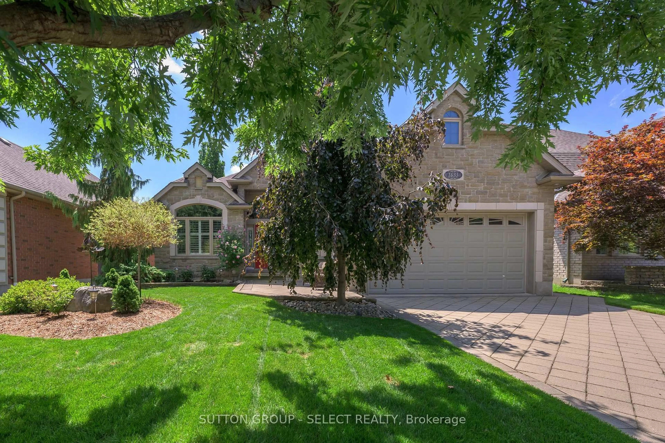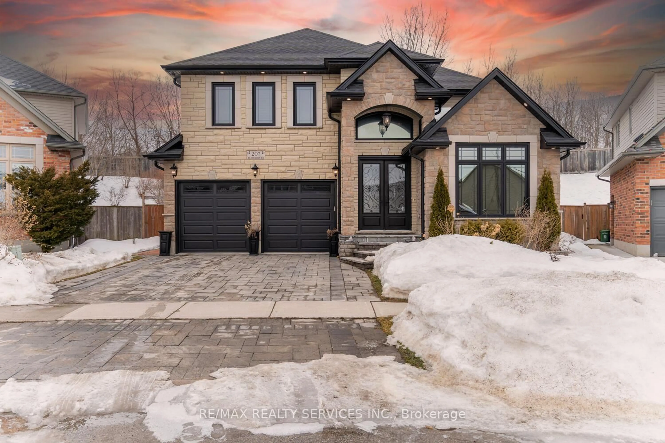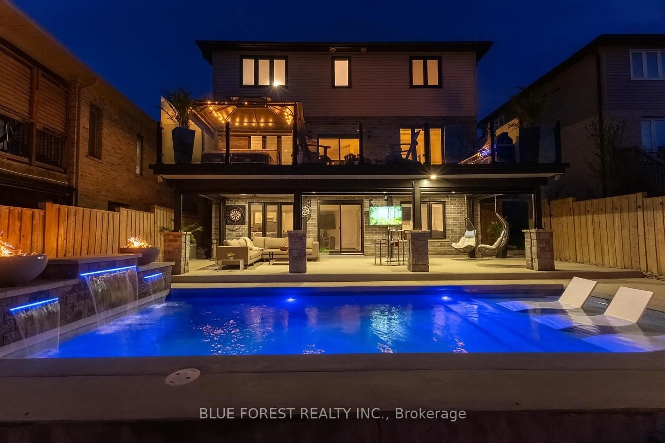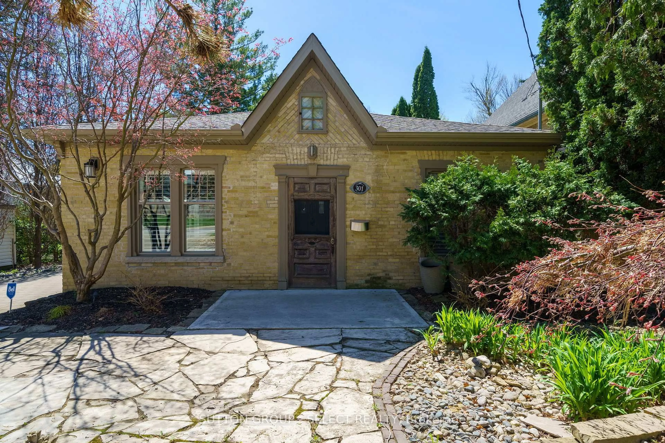Step inside this 2780sf, beautifully designed home and be greeted by a modern, open-concept main floor. The heart of the home is the stunning kitchen, featuring sleek quartz countertops throughout, along with stainless steel appliances and a spacious pantry with ambient lighting. Just off the kitchen, the dining area opens directly onto a large, partially covered deck with a gas line, perfect for seamless indoor-outdoor entertaining. The fully fenced backyard offers privacy and is a great spot for outdoor activities or simply unwinding. The cozy main-floor living room offers a fireplace, creating a warm and inviting space for family gatherings. With 4 bedrooms and 2 additional bathrooms upstairs, including a luxurious primary suite with a large walk-in closet and a 5-piece ensuite, there's room for everyone. The upper level also features an expansive loft, perfect for relaxing or setting up as a second family space. The home has been freshly painted throughout and updated with stylish modern light fixtures. The garage has been newly done with a full epoxy floor and fresh paint, providing a polished and durable finish. Parking is a breeze with a 2-car garage featuring epoxy flooring and room for 4 more vehicles in the driveway. Nestled in a fantastic neighborhood, you're within walking distance of schools, parks, shopping, and just moments from the Sunningdale Golf Course. Plus, a brand new school is also within walking distance, making it ideal for families.
Inclusions: Fridge, Stove, Dishwasher, Washer, Dryer, Smoke Detectors, Carbon Monoxide Detectors, All Window Coverings including blinds and curtains, bookshelf in the upstairs Loft, built-in shoe stand at entrance.
