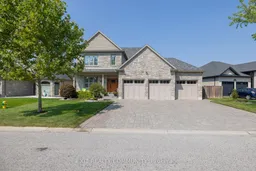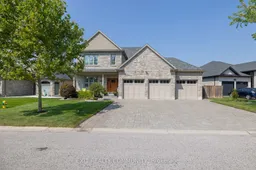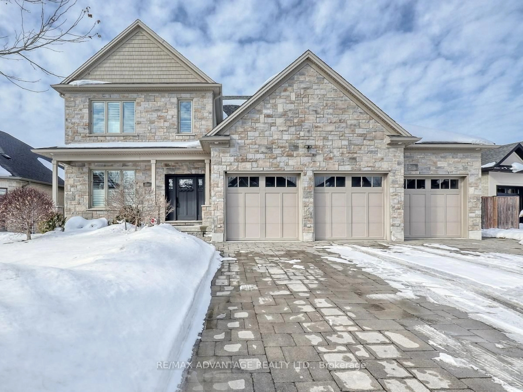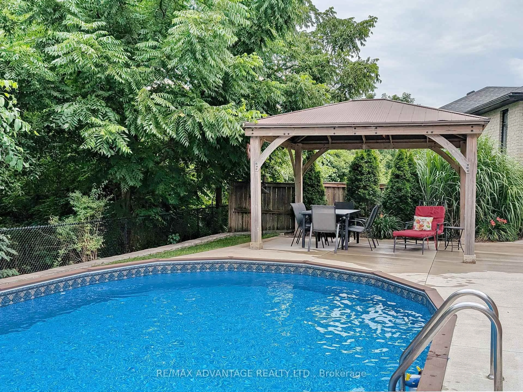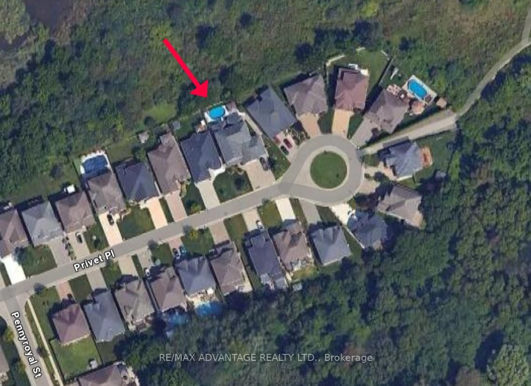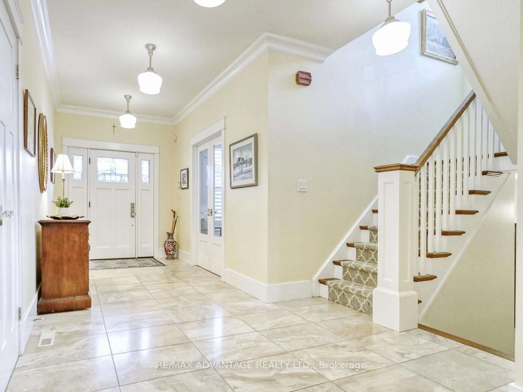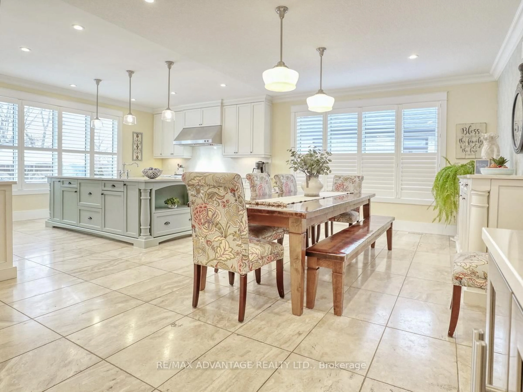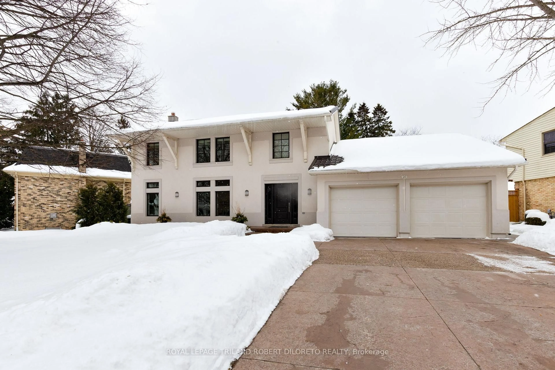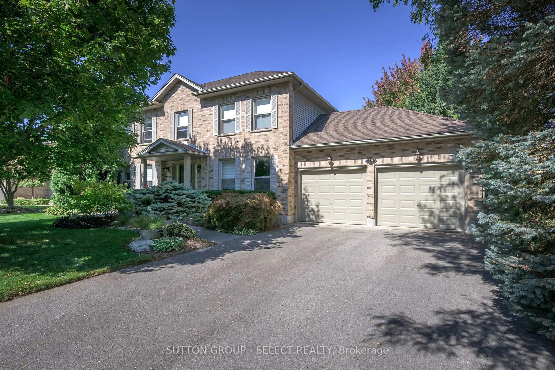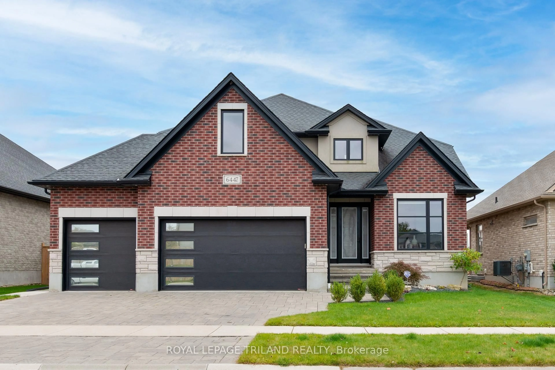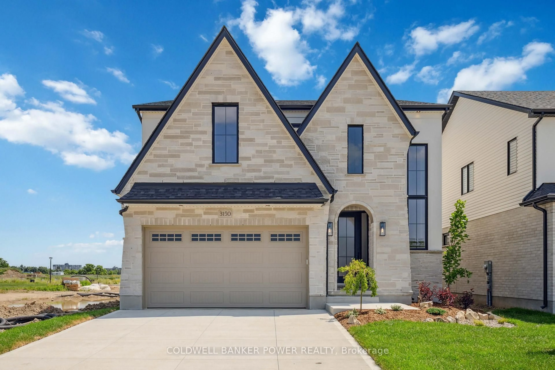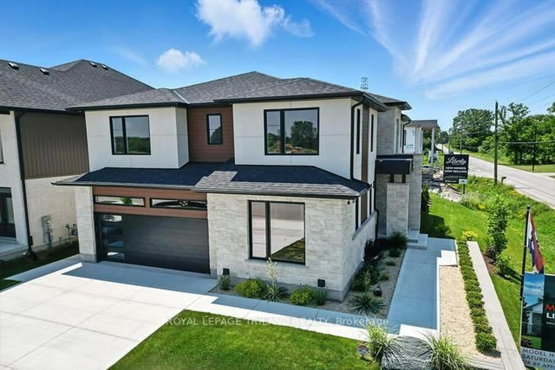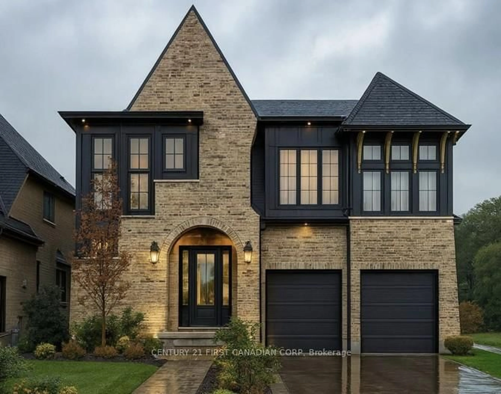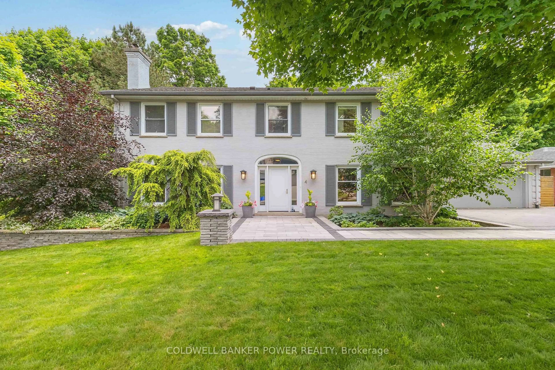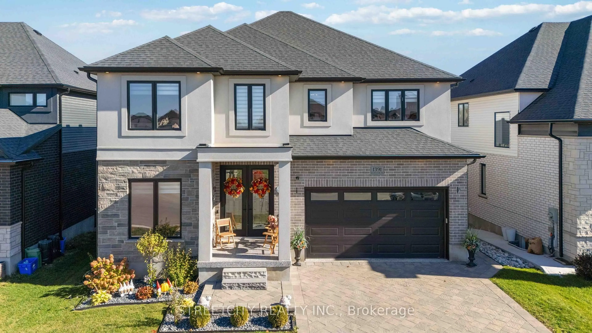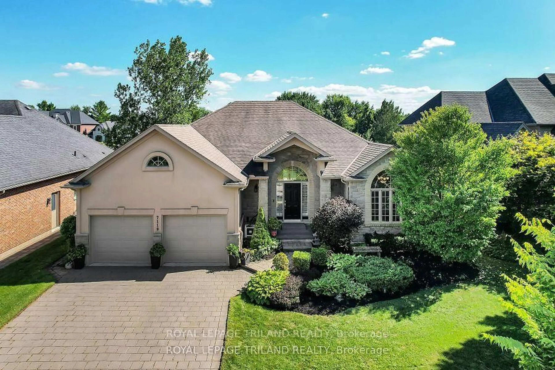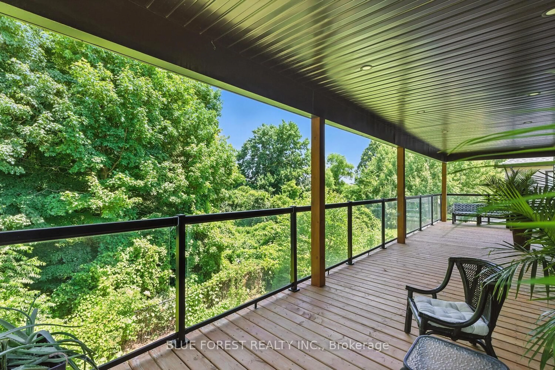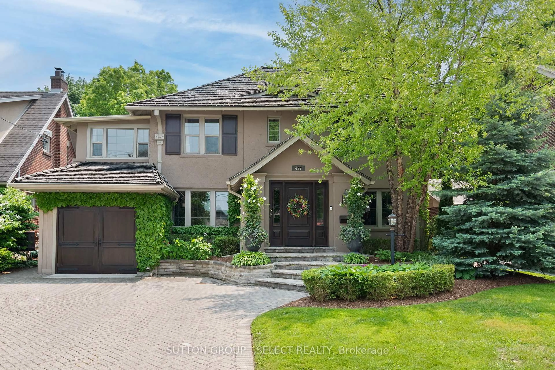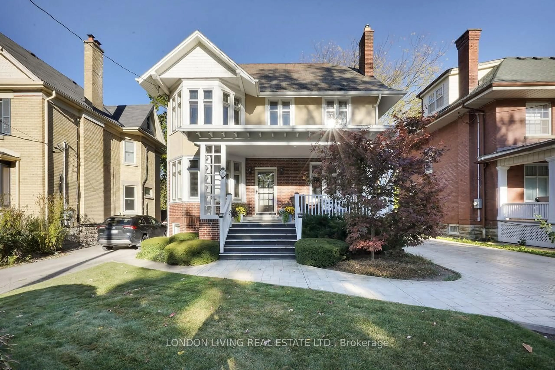1544 Privet Pl, London North, Ontario N5X 0E7
Contact us about this property
Highlights
Estimated valueThis is the price Wahi expects this property to sell for.
The calculation is powered by our Instant Home Value Estimate, which uses current market and property price trends to estimate your home’s value with a 90% accuracy rate.Not available
Price/Sqft$387/sqft
Monthly cost
Open Calculator
Description
One of a kind property! A warm, Craftsman style home full of character and special details. Backing onto a protected treed area. Rare to find 3 car garage, one with a drive through to the rear side yard. Note the generous principal room sizes and 9 foot ceilings on both floors! Wide hallway to an oversized country kitchen with fine custom cabinetry, hard surface counters and high end appliances. A full sized dining suite could fit in this kitchen area. Convenient front office/ den, large mud room/main floor laundry, marble and engineered hardwood, triple pane windows, california shutters and built with premium shingles. A truly full size "great room" with a classic Victorian style fireplace. Upstairs, each bedroom has its own ensuite or cheater ensuite. Huge master with walk-in with 5 pc ensuite. Plentiful closet spaces everywhere. The lower level has a separate entrance from the garage, two open rooms ( recreation and games) that could have various uses, plus a 5th bedroom, 3 pc bath and small quiet office space. Outside, this is your cottage at home! Low maintenance yard, lots of privacy, pool ( on- ground sports style pool- most similar to an inground pool), hot tub, gazebo ( with change area), BBQ gas line and enclosed sunroom. Fabulous street with no exit at either end, having both a park (Creekside Park) or walking trails ( Creekside Meadow Trails) on either end. An easy drive to the YMCA, Masonville, UH and UWO. Quite the unique opportunity here! Private viewings only.
Property Details
Interior
Features
Main Floor
Kitchen
7.76 x 7.61Combined W/Dining / Marble Floor
Sunroom
359.0 x 6.93Living
6.77 x 5.05Gas Fireplace / hardwood floor
Laundry
2.47 x 5.33Marble Floor
Exterior
Features
Parking
Garage spaces 3
Garage type Attached
Other parking spaces 6
Total parking spaces 9
Property History
 49
49