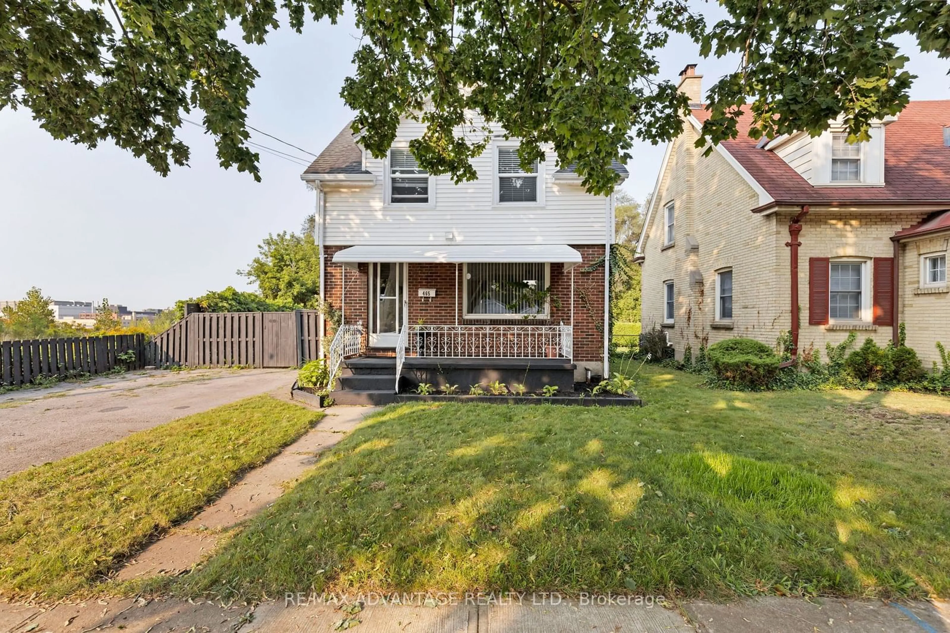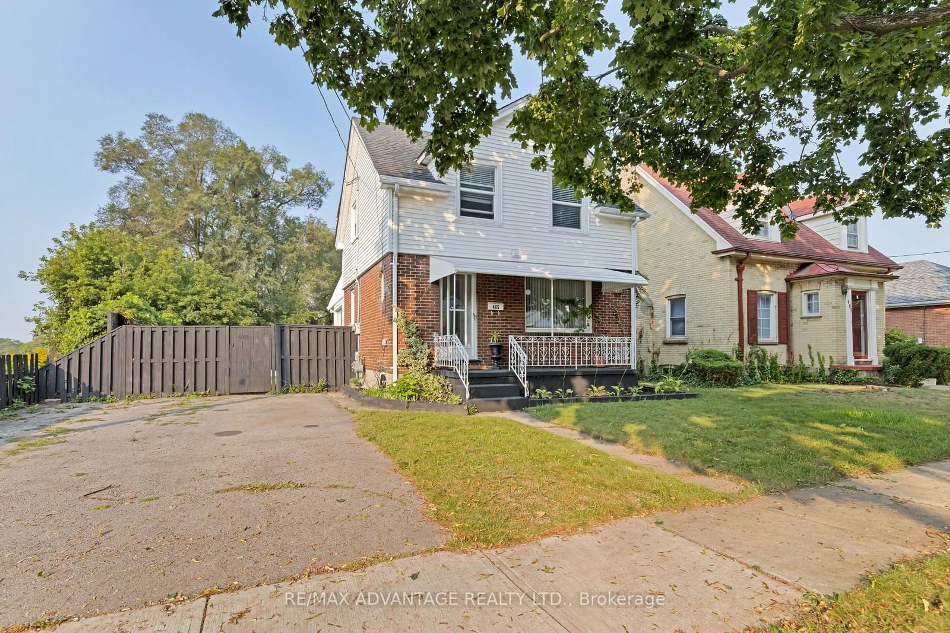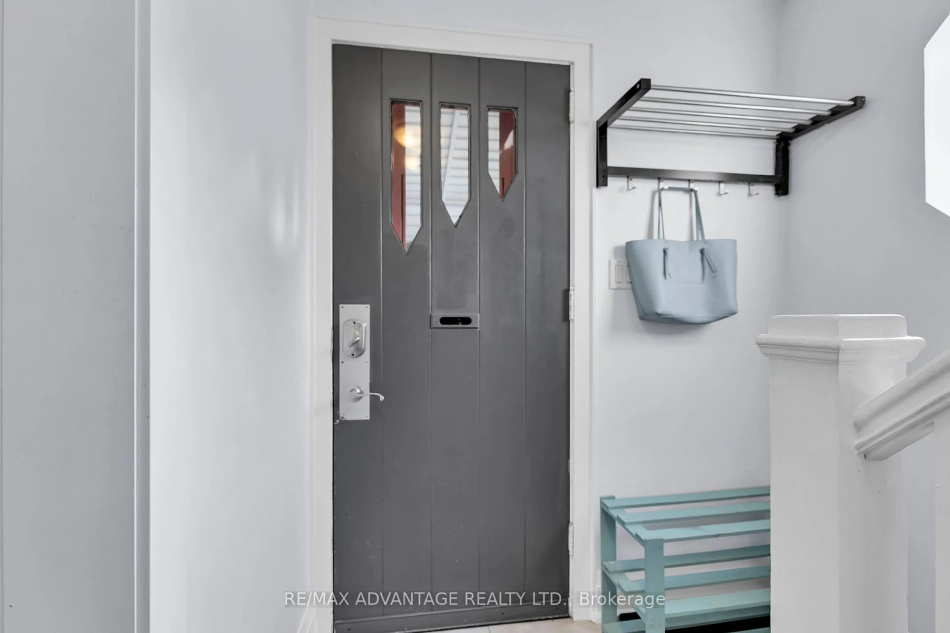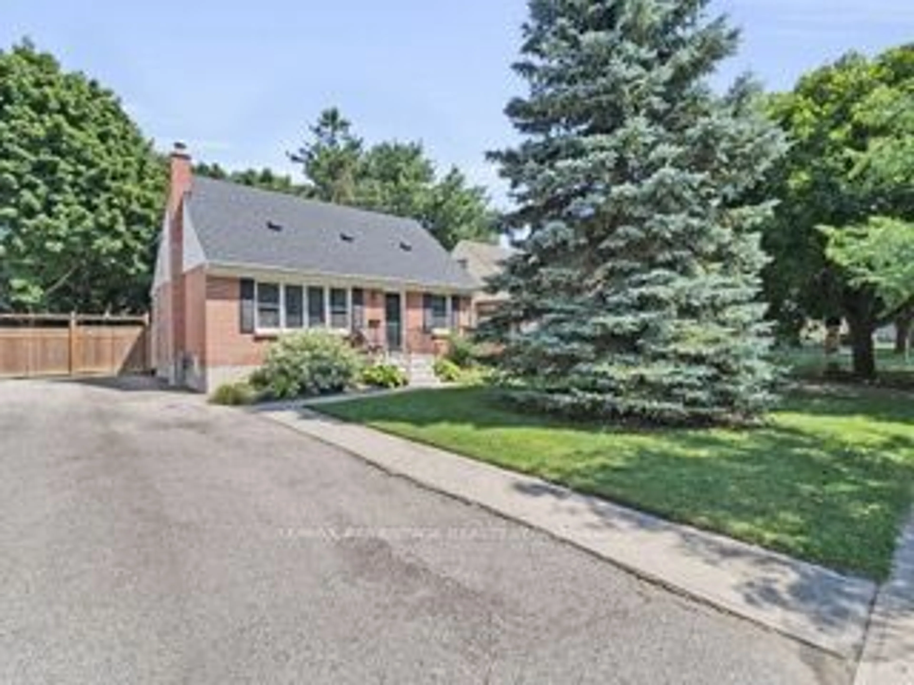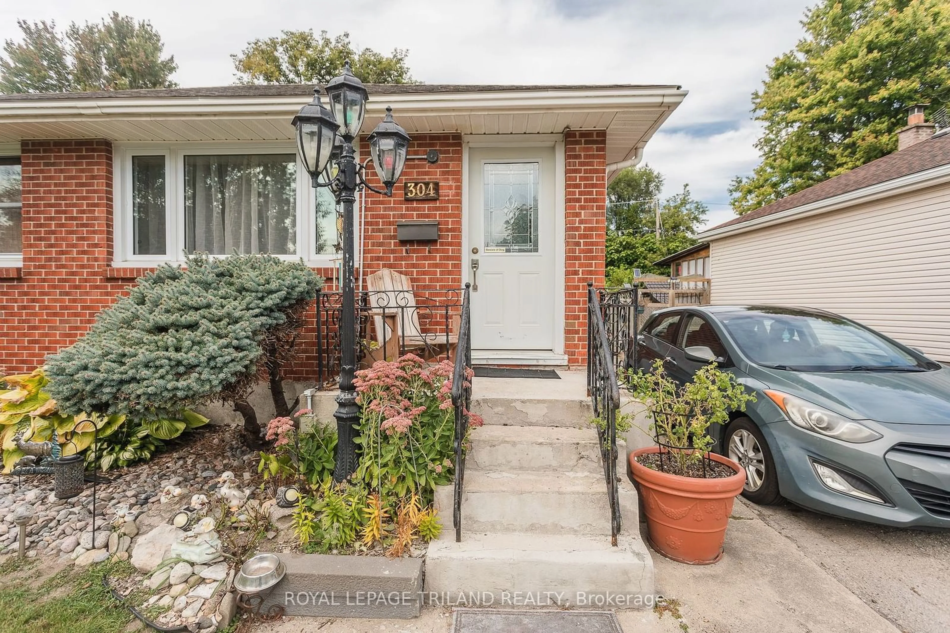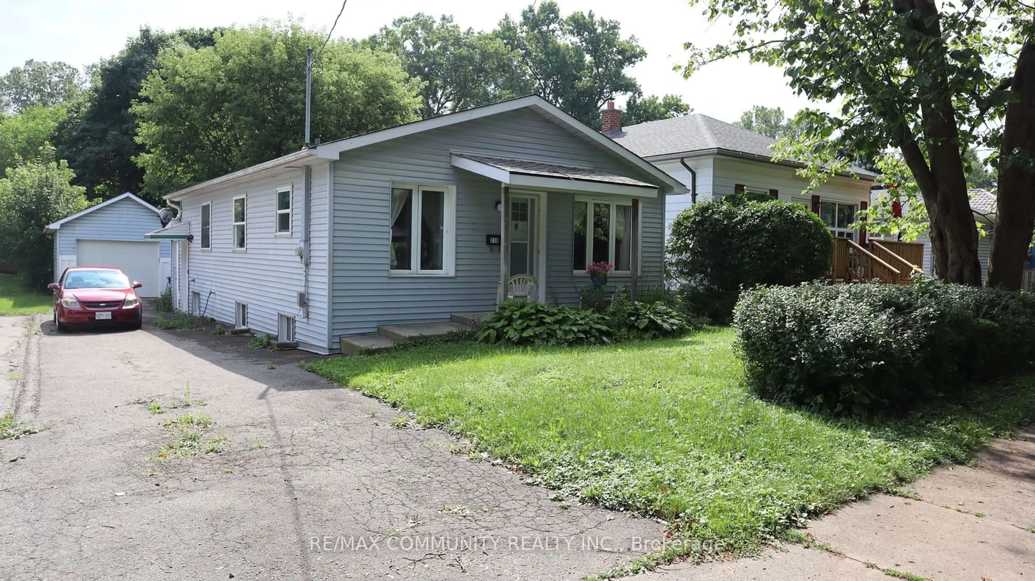465 Ashland Ave, London, Ontario N5W 4G6
Contact us about this property
Highlights
Estimated ValueThis is the price Wahi expects this property to sell for.
The calculation is powered by our Instant Home Value Estimate, which uses current market and property price trends to estimate your home’s value with a 90% accuracy rate.$510,000*
Price/Sqft$394/sqft
Est. Mortgage$2,147/mth
Tax Amount (2024)$2,250/yr
Days On Market28 days
Description
This charming 1 3/4-storey home situated on a tree-lined street in Old East Village features two bedrooms and modern updates throughout. The main floor offers an open concept layout with a contemporary kitchen, equipped with a commercial-grade gas stove, adjacent to the dining room. The sunlit family room at the back of the home overlooks the amazing backyard, featuring a large in-ground pool (pool liner replaced 2012) and a convenient storage shed for pool equipment. The main floor also includes a 2pc powder room. Upstairs, you'll find two spacious bedrooms and a 3pc bathroom, including a primary with a walk-in closet. The partially finished basement provides a versatile spare room, laundry area, cold room, and additional storage. The property ensures privacy with no backyard neighbors and only one side neighbor. A private driveway accommodates up to four vehicles. Located in a quiet neighborhood close to downtown, Fanshawe College, Kellogg Lane - Londons world-class entertainment complex and soon-to-be Hard Rock Hotel and access to major routes making a commute through the city a breeze. With preliminary plans for the vacant land of McCormicks, it can only increase the value of this property and area. Book your tour today!
Property Details
Interior
Features
Main Floor
Kitchen
6.17 x 2.89Dining
4.17 x 3.34Family
6.17 x 3.91Bathroom
4.10 x 3.902 Pc Bath
Exterior
Features
Parking
Garage spaces -
Garage type -
Total parking spaces 4
Property History
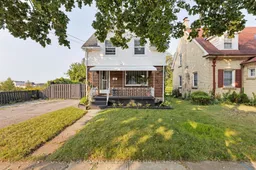 31
31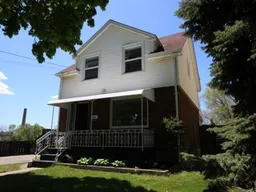 12
12
