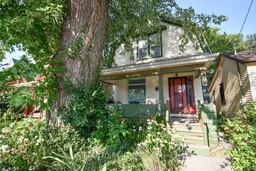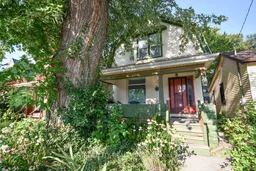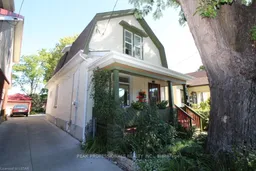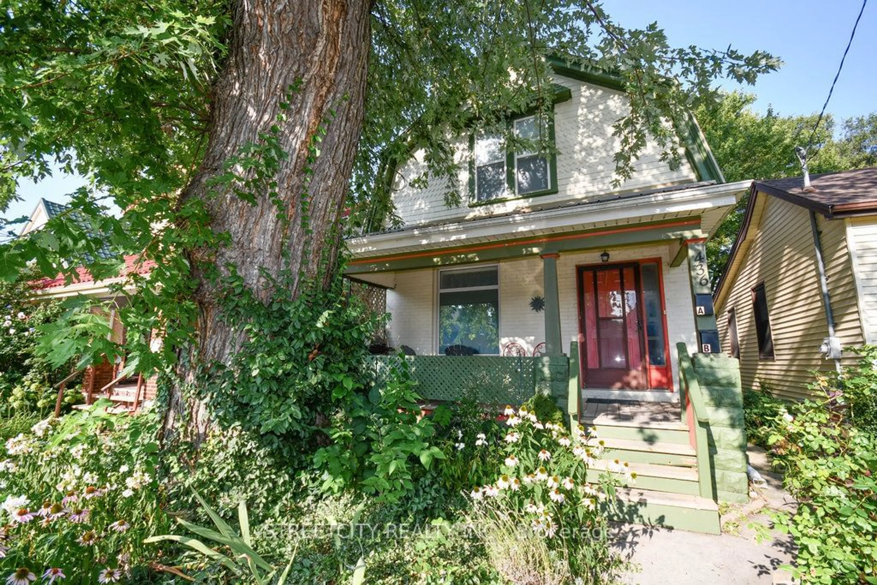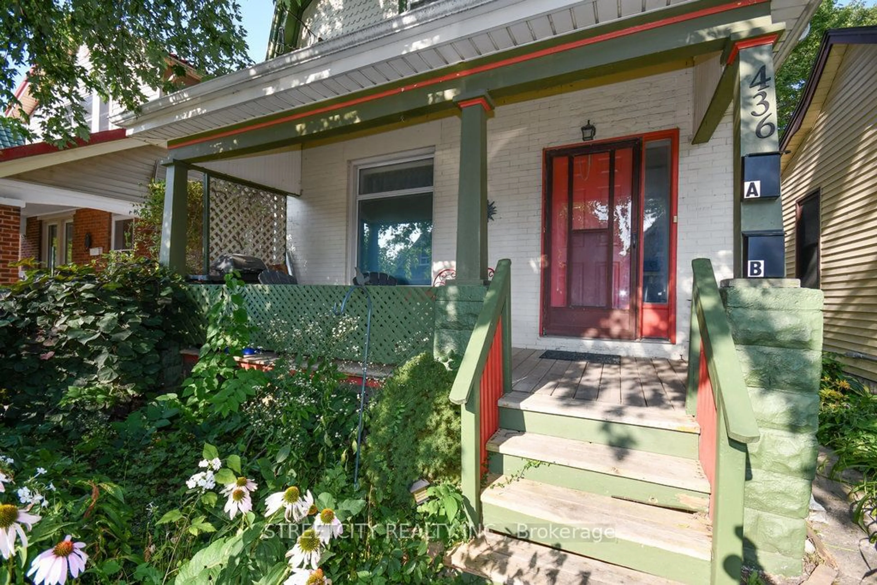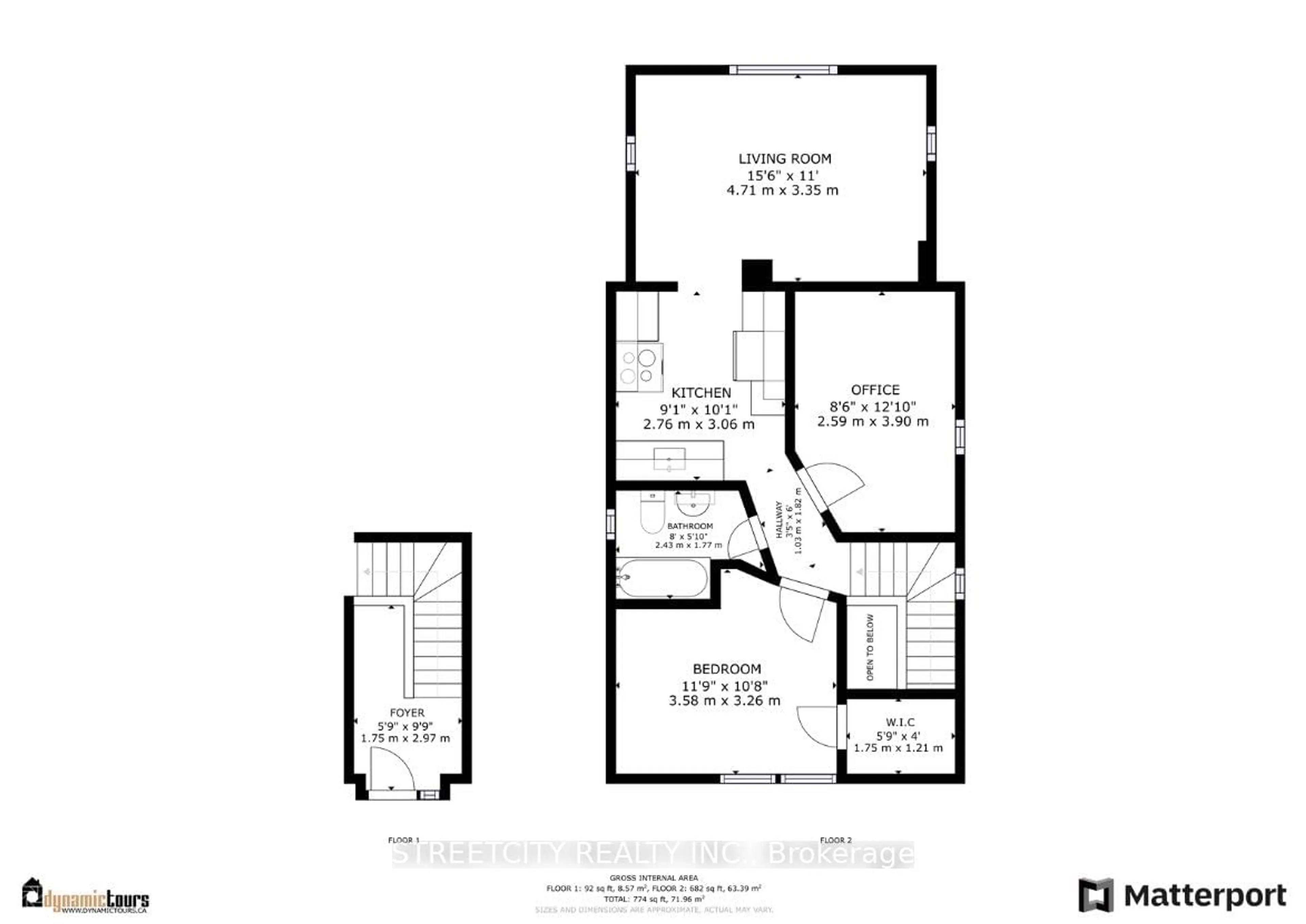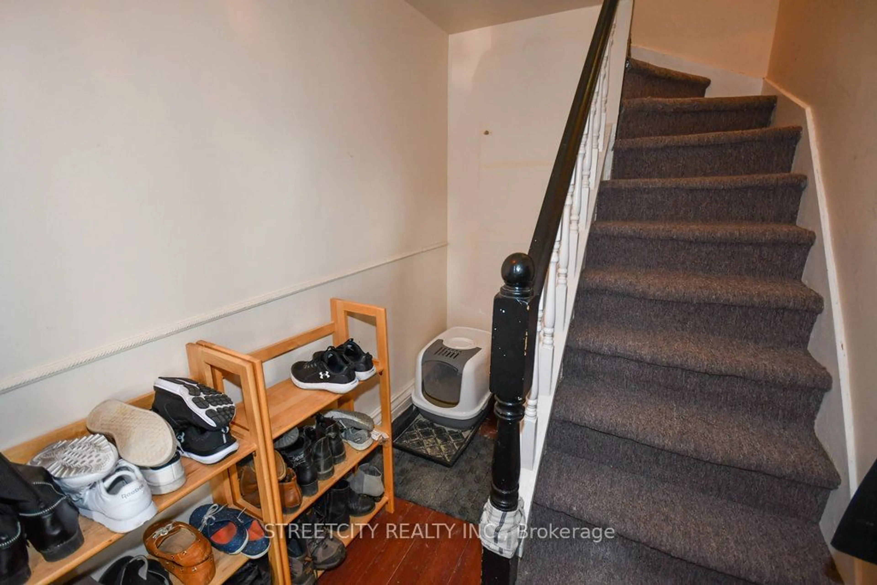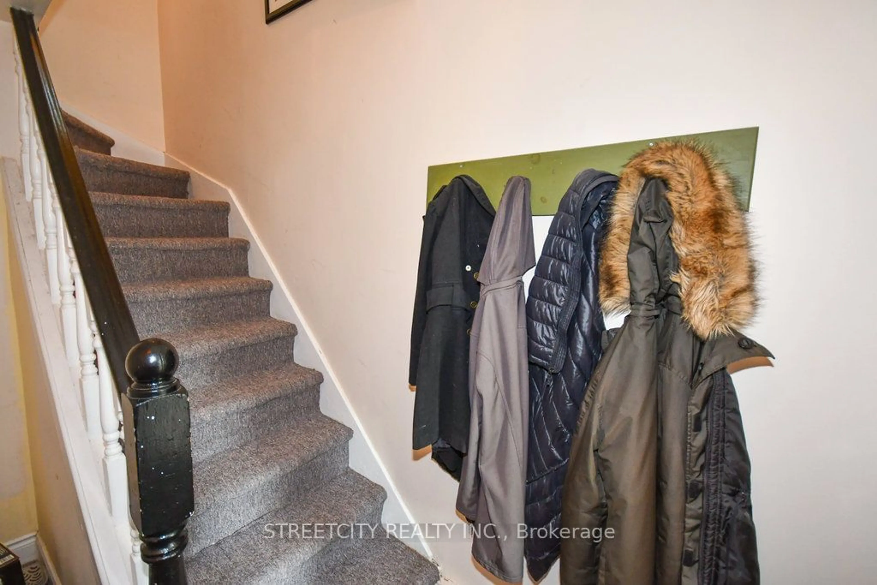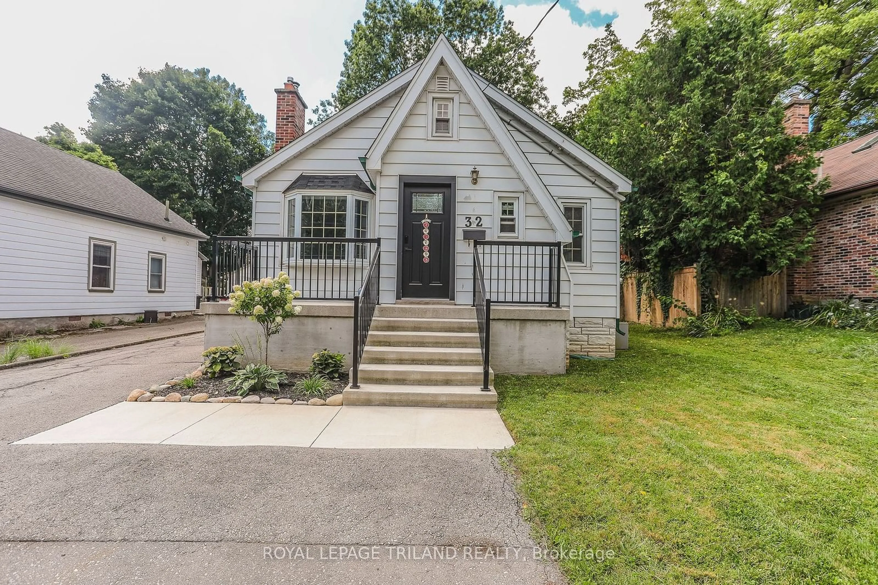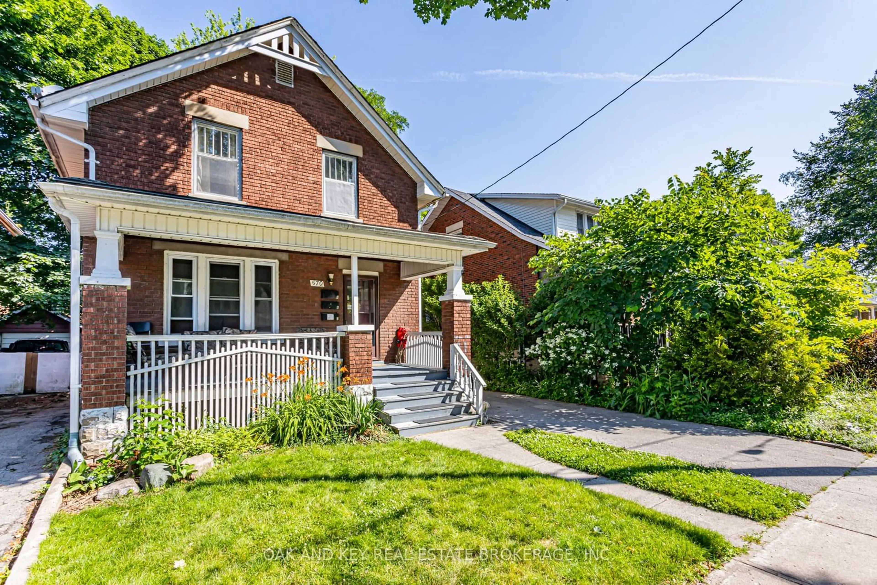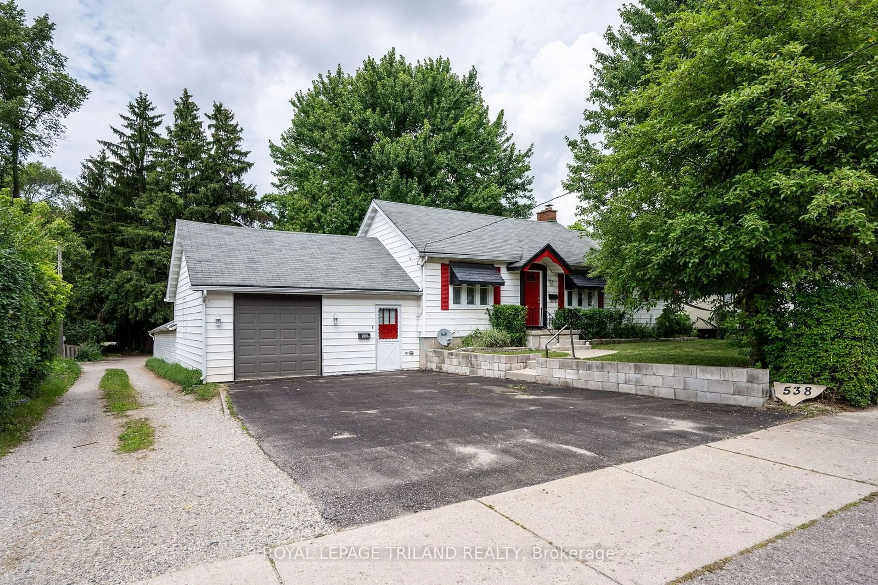436 Dorinda St, London, Ontario N5W 4B4
Contact us about this property
Highlights
Estimated ValueThis is the price Wahi expects this property to sell for.
The calculation is powered by our Instant Home Value Estimate, which uses current market and property price trends to estimate your home’s value with a 90% accuracy rate.Not available
Price/Sqft$343/sqft
Est. Mortgage$1,868/mo
Tax Amount (2024)$2,847/yr
Days On Market6 days
Description
VACANT POSSESSION NOW AVAILABLE FOR APRIL 1ST!! Bring in your tenants at market rent! Charming licensed up/down duplex in the heart of Old East Village! Steps to coffee shops, Western Fair Market, craft breweries, Boyle community centre, playground, transit links, and more. Solid brick home features a vacant bright one-bedroom on the main floor and a two-bedroom upper unit to be vacated by March 31, 2025. This home is a rare opportunity for an owner-occupied home with a mortgage helper, for a savvy investor, to create an intergenerational living situation, or even to convert back to a single-family home. The large main floor bathroom has plenty of space for a tub or in-suite laundry. Parking in the back for two vehicles. With ample storage, shared laundry and sprinkler system in the basement, good sound separation, and a large covered front porch, there is significant value in the property. Recent updates include a new central air in June 2024 and a new metal roof in 2018. Eavestroughs equipped with mesh leaf guards reduce home maintenance. UPCOMING OPPORTUNITY FOR VACANT POSSESSION MEANS THIS ONE WON'T LAST LONG. BOOK YOUR SHOWING TODAY!! (39894349)
Property Details
Interior
Features
Main Floor
Bathroom
3.64 x 2.723 Pc Bath
Kitchen
2.49 x 3.26Prim Bdrm
2.49 x 3.43Other
3.95 x 2.95Exterior
Features
Parking
Garage spaces -
Garage type -
Total parking spaces 2
Property History
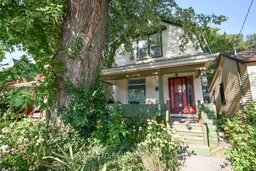 32
32