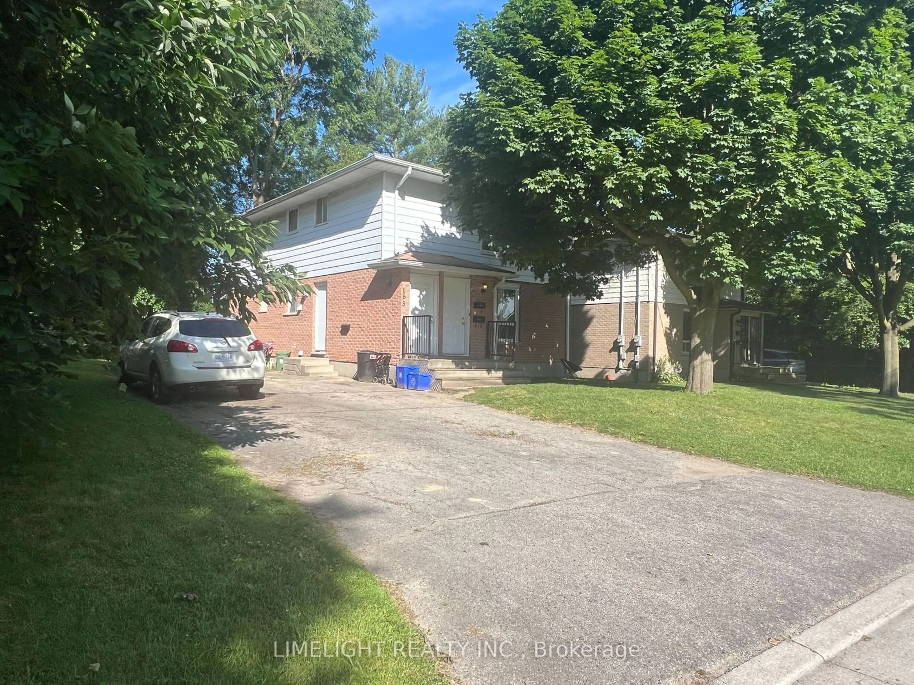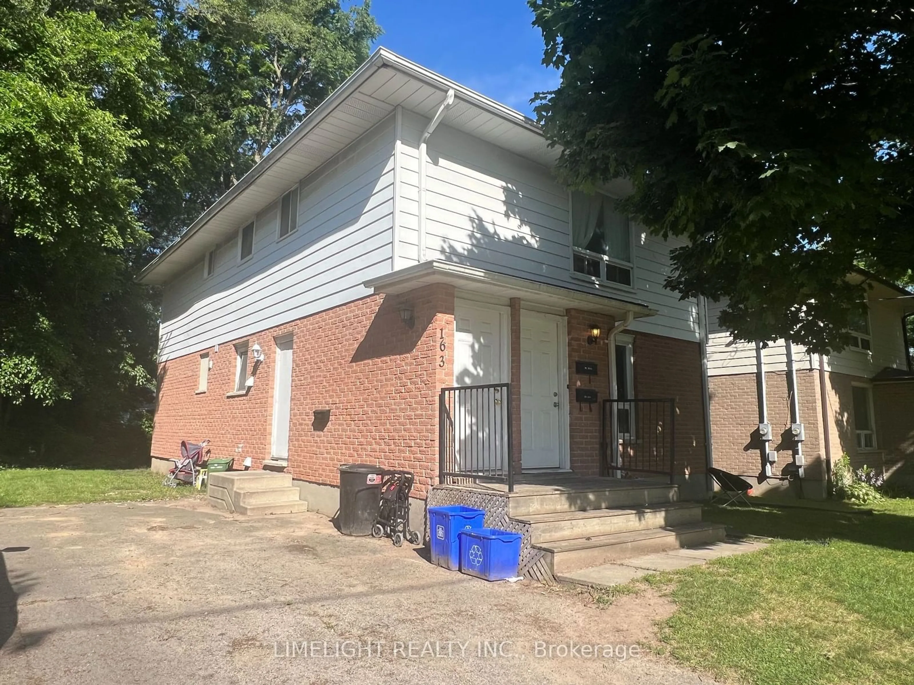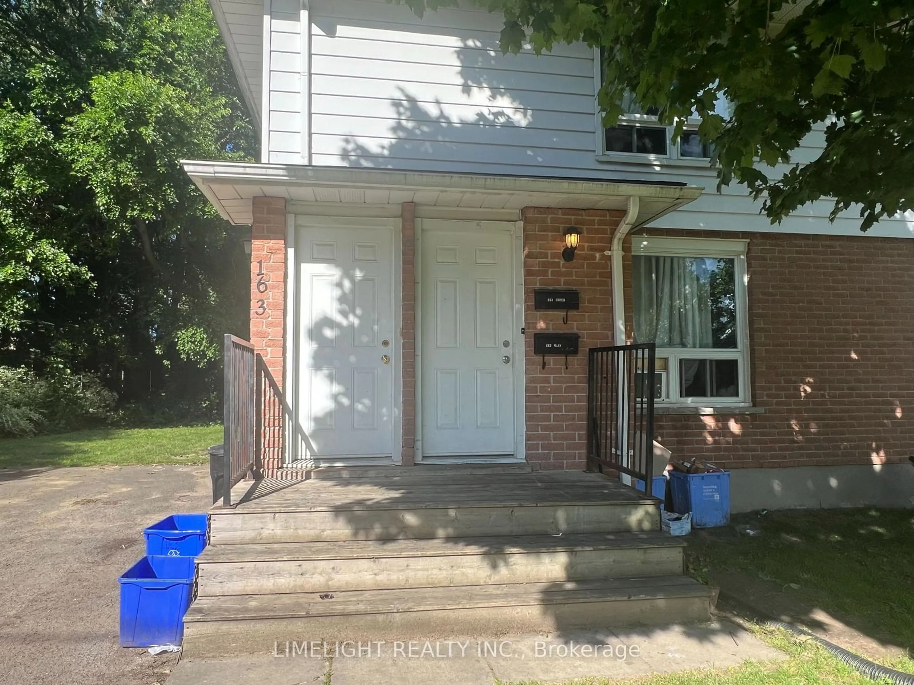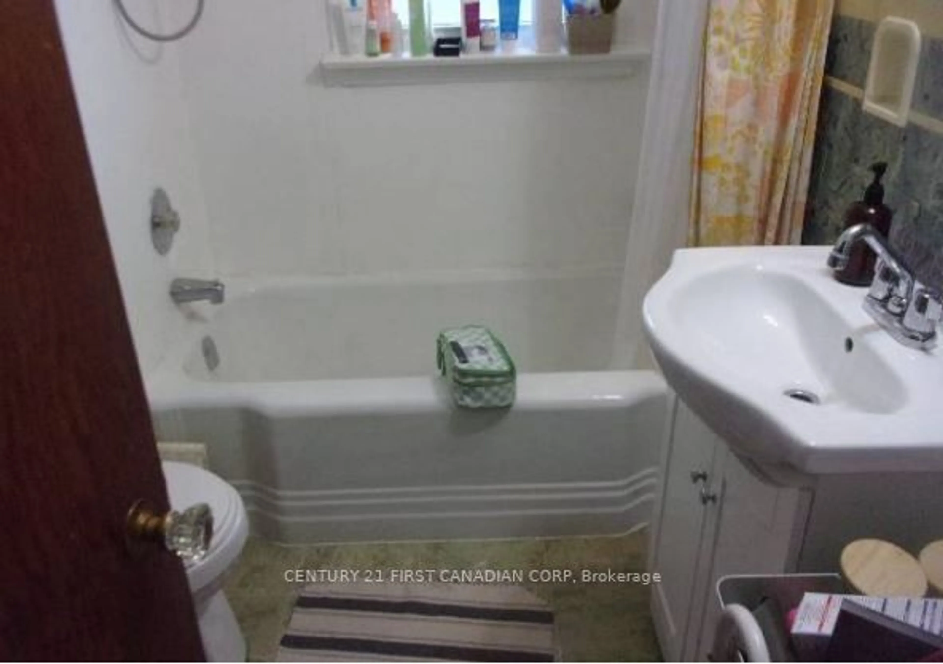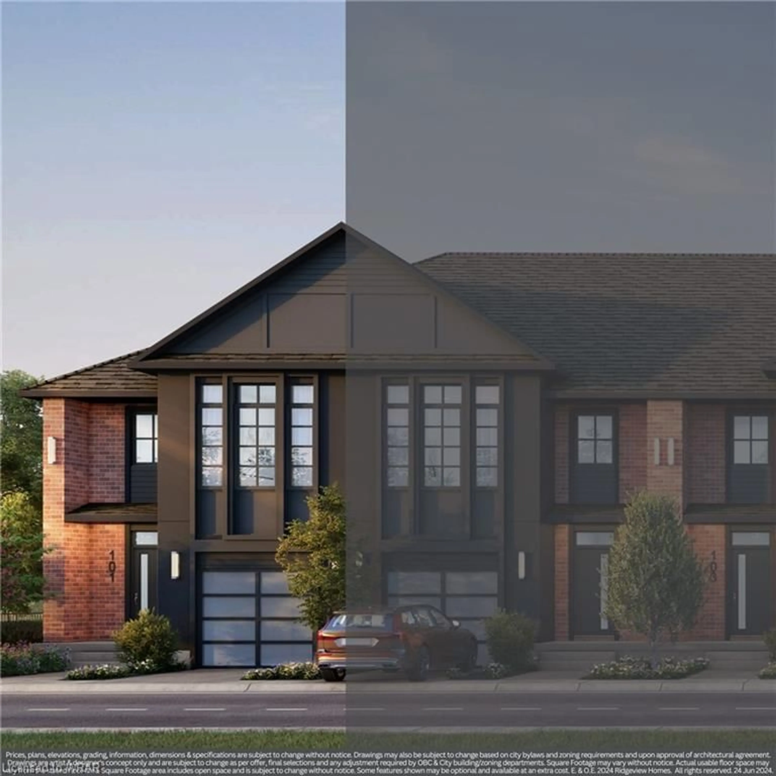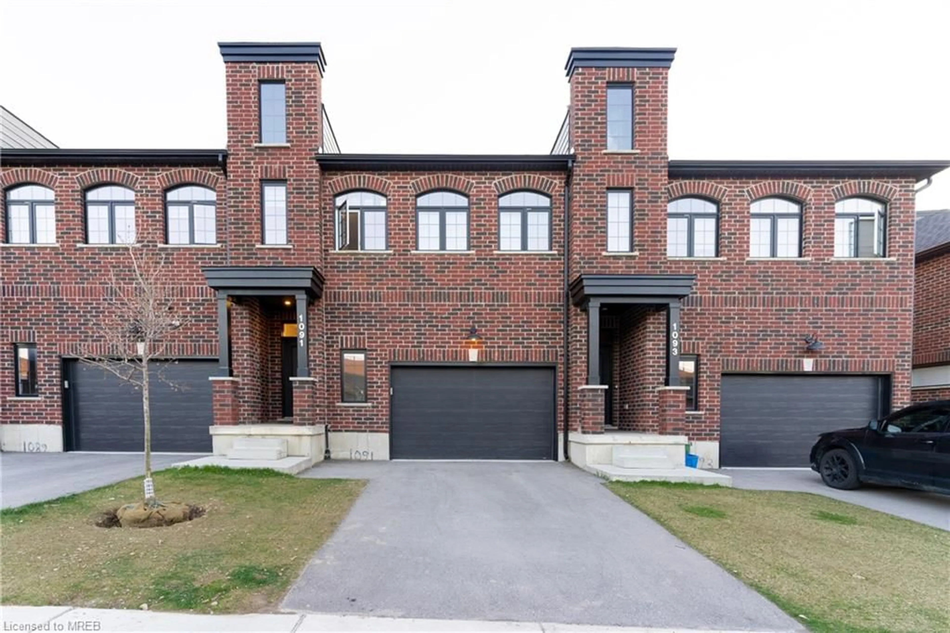163 Fellner Ave, London, Ontario N5W 5R5
Contact us about this property
Highlights
Estimated ValueThis is the price Wahi expects this property to sell for.
The calculation is powered by our Instant Home Value Estimate, which uses current market and property price trends to estimate your home’s value with a 90% accuracy rate.$659,000*
Price/Sqft$305/sqft
Days On Market23 days
Est. Mortgage$2,920/mth
Tax Amount (2024)$4,326/yr
Description
Purpose Built Duplex plus a bonus basement unit at 163 Fellner Avenue. Features a 3-bedroom upper unit ($1,375/month + hydro, includes water), a 4-bedroom main floor unit ($2,200/month all inclusive, renovated in 2023, in-suite laundry), and the bonus 2-bedroom basement unit ($1,800/month all inclusive, in-suite laundry, renovated in 2023). Total above grade square footage is 2,050 Sqft, + 900 Sqft basement. Lot size is 5,200 Sqft (65ft x 80ft). Property taxes for 2024 are $4,326.10. Included Appliances: 3 fridges, 3 stoves, 2 stackable laundry sets, 3 owned water heaters. Very convenient location near Highbury & Brydges. Must be sold together with 165 Fellner Avenue
Property Details
Interior
Features
Exterior
Features
Parking
Garage spaces -
Garage type -
Other parking spaces 4
Total parking spaces 4
Property History
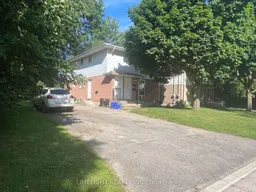 6
6
