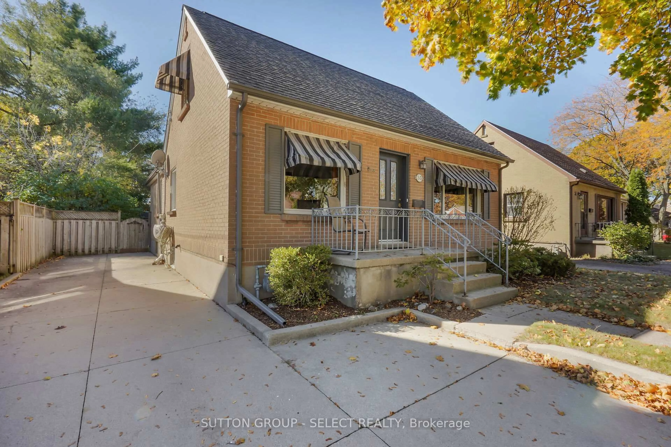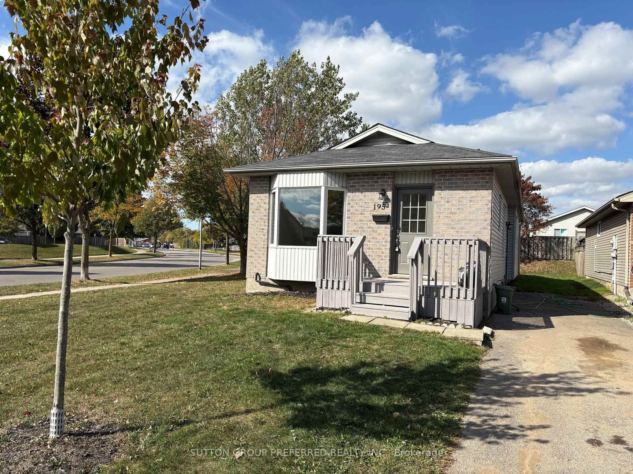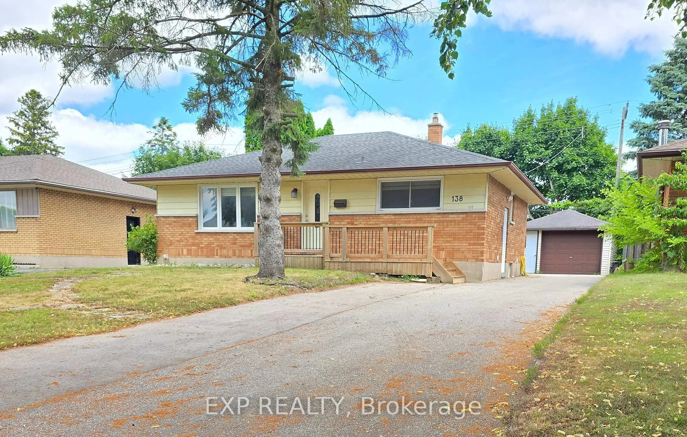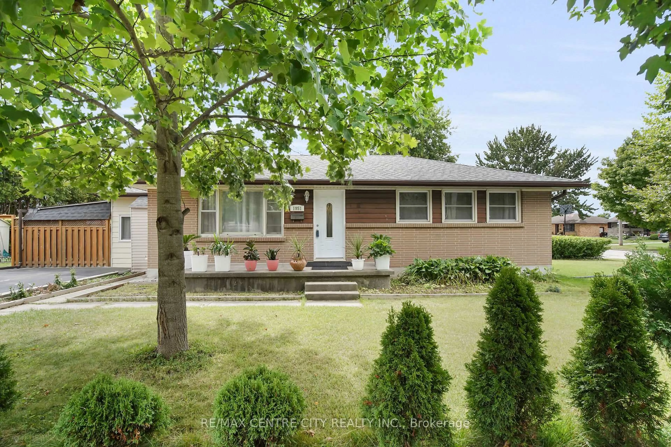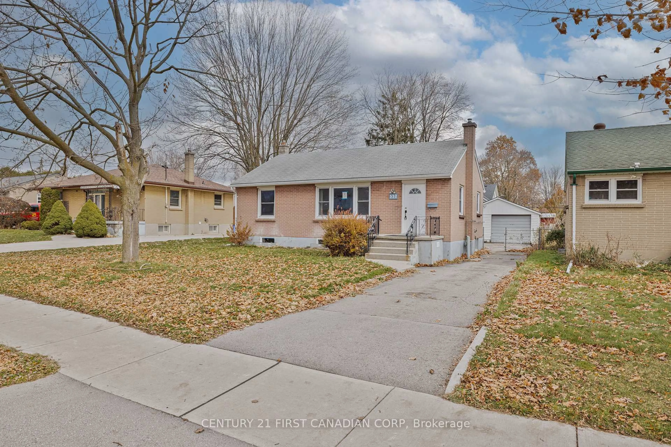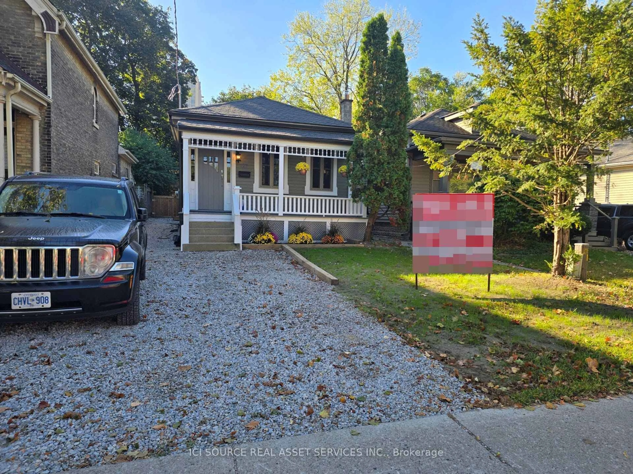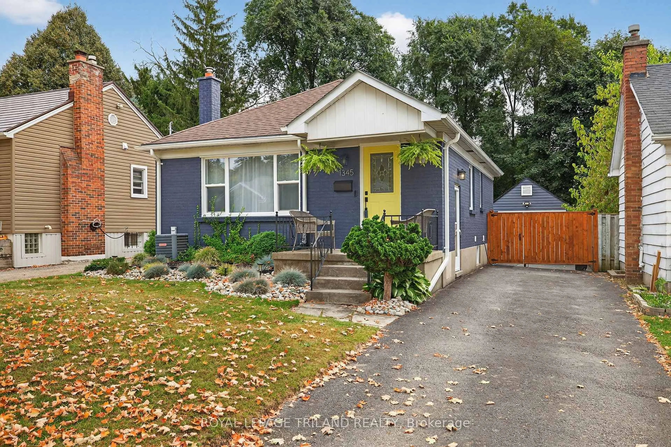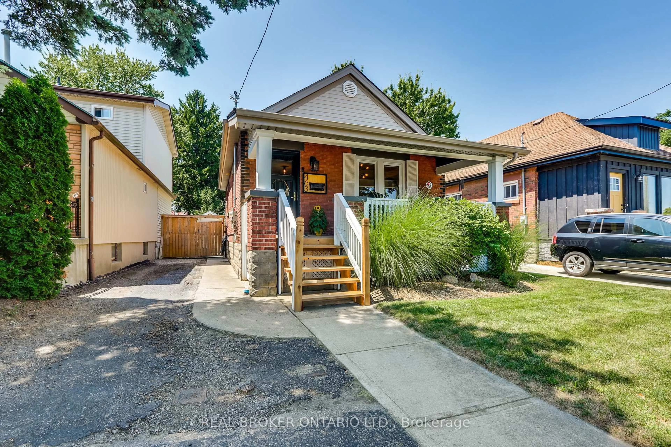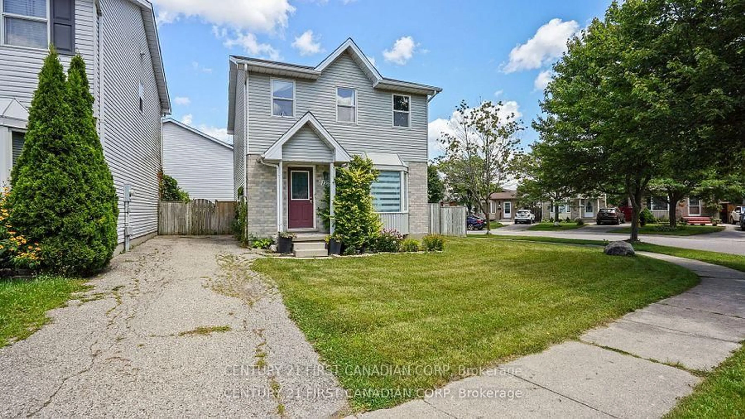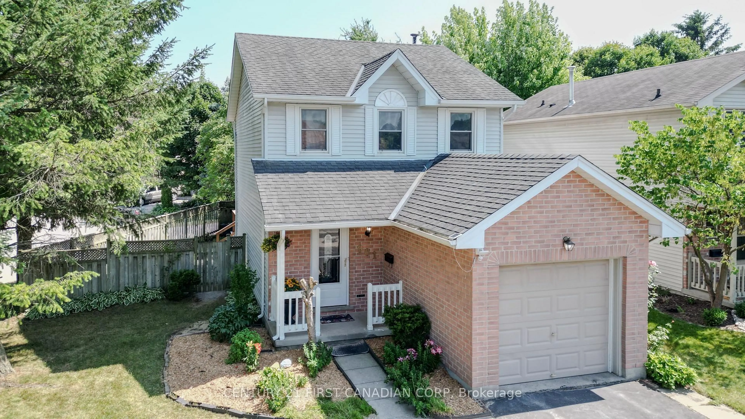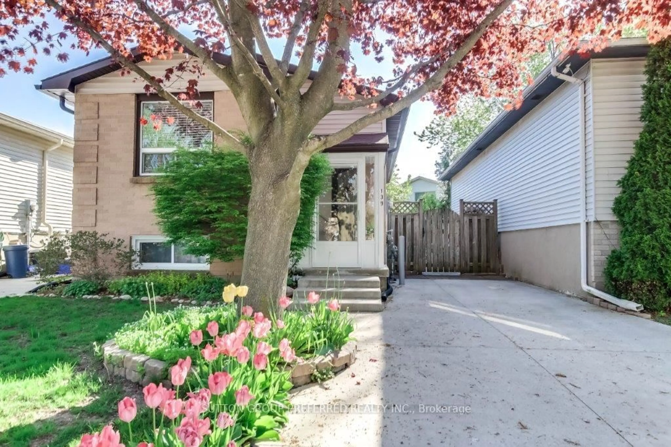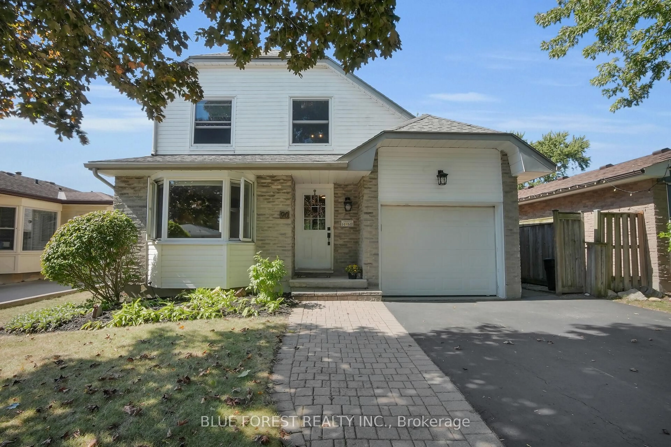Welcome to 1357 Langmuir Avenue! 2+1 Bedroom Bungalow with Saltwater Pool and Expansion Potential. This charming red-brick bungalow offers a blend of timeless character and smart updates in a quiet East London neighbourhood. The main floor features hardwood flooring in the front living and dining rooms, crown moulding, a fireplace, and an enclosed front porch ideal for year-round enjoyment. The kitchen, bedrooms, and bathroom are finished with high-grade luxury vinyl flooring, offering both style and durability. The kitchen is functional and inviting, with a tile backsplash, ample cabinetry, and direct access to the rear deck and private backyard. Offering 2+1 bedrooms and 2 bathrooms, this home also includes a finished lower level with additional living space, a third bedroom, full bathroom, and laundry. The fully fenced backyard is highlighted by a saltwater pool with a new pump, filter, solar blanket, and robotic cleaner, creating an ideal space for outdoor living and entertaining. Additional updates include a new roof (2022), newer furnace and A/C, and a spacious attic with excellent potential for future development. Furnace and air conditioning are professionally serviced and inspected annually. A deep lot, long private driveway, and mature landscaping complete the property.
Inclusions: Fridge, Stove, Washer, Dryer, Pool Equipment
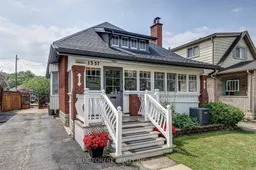 48
48

