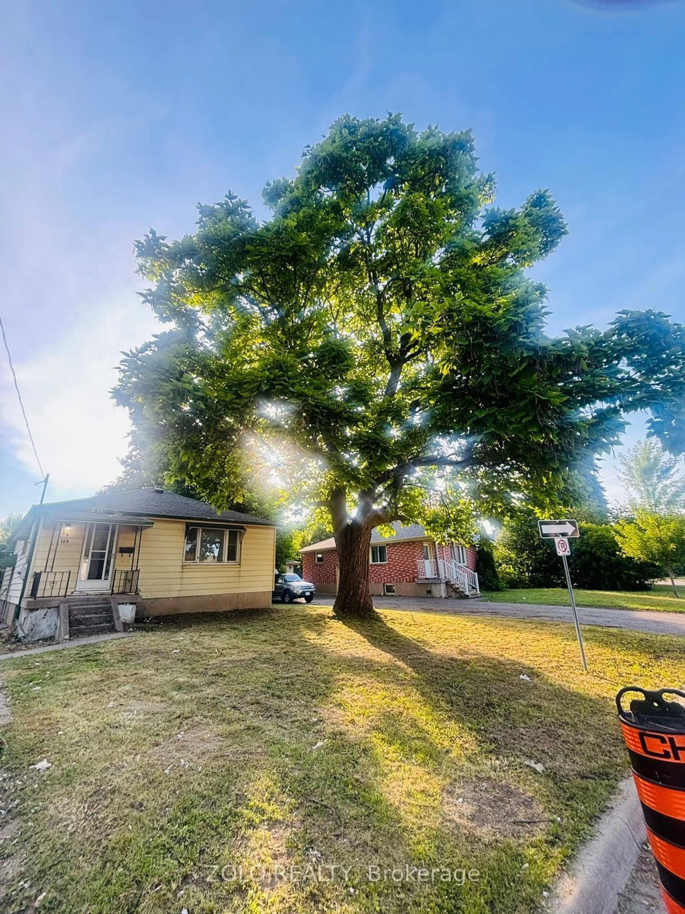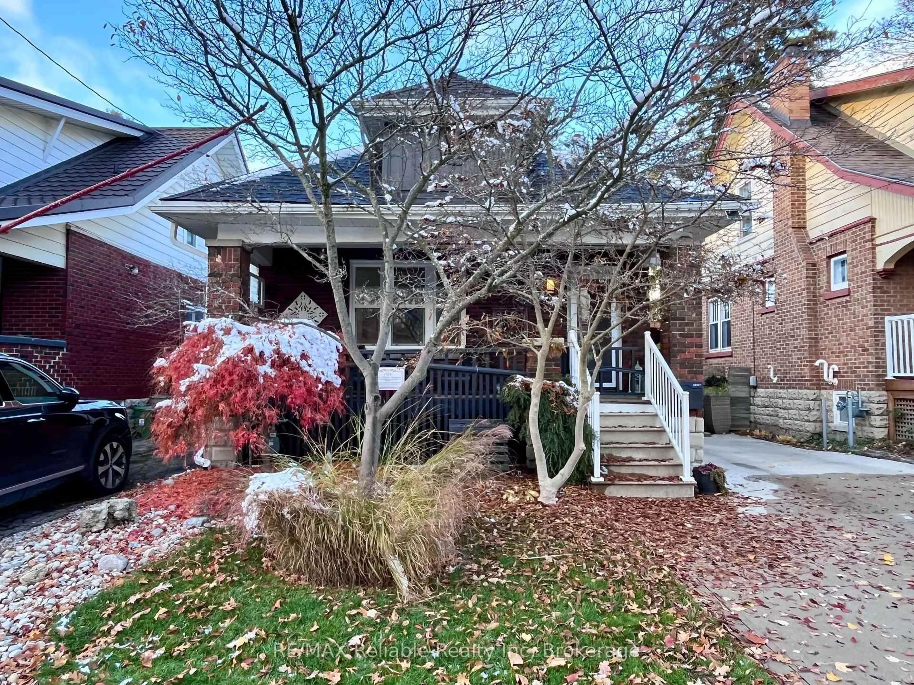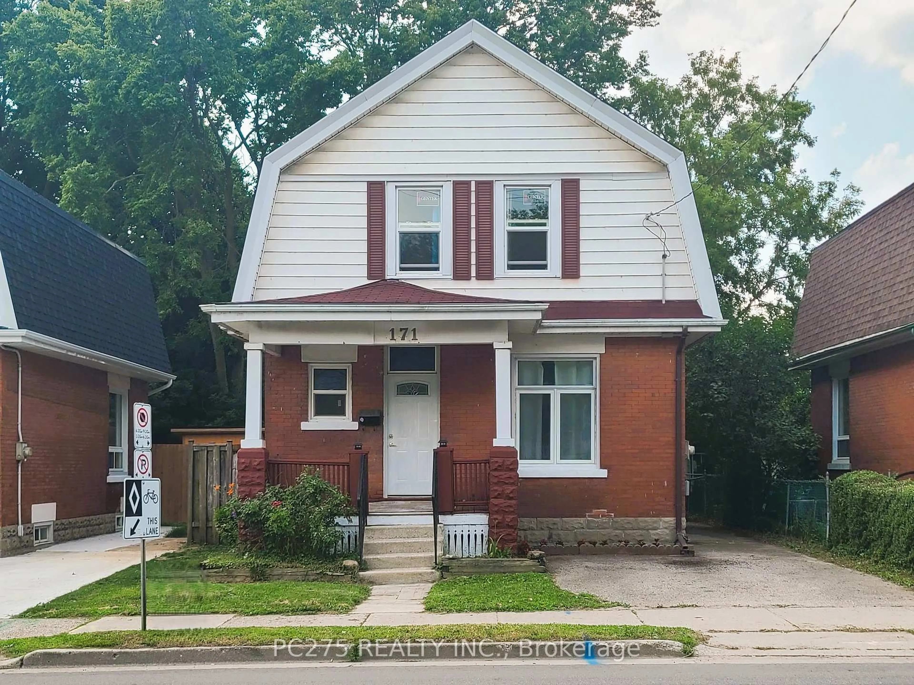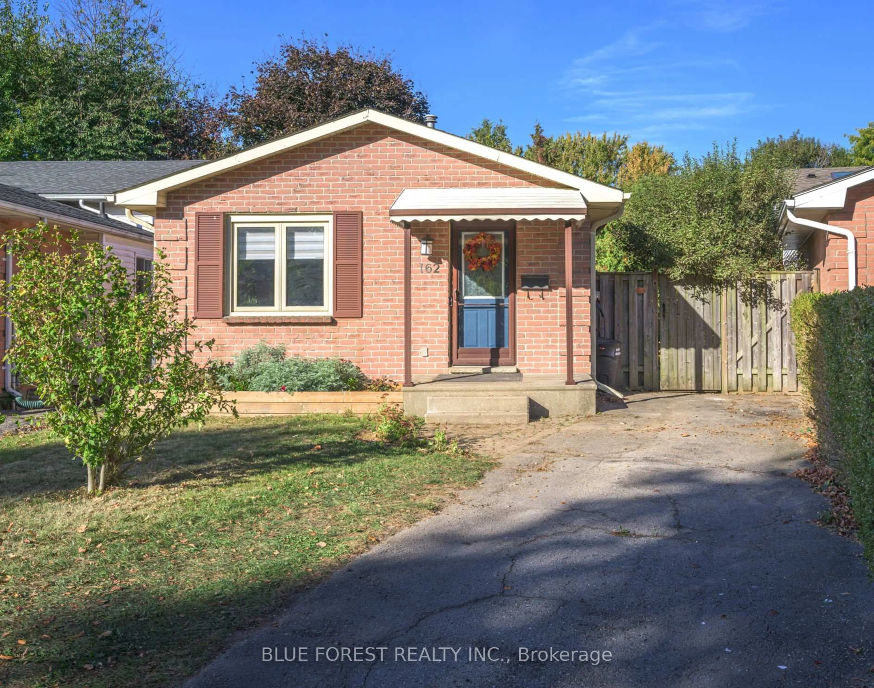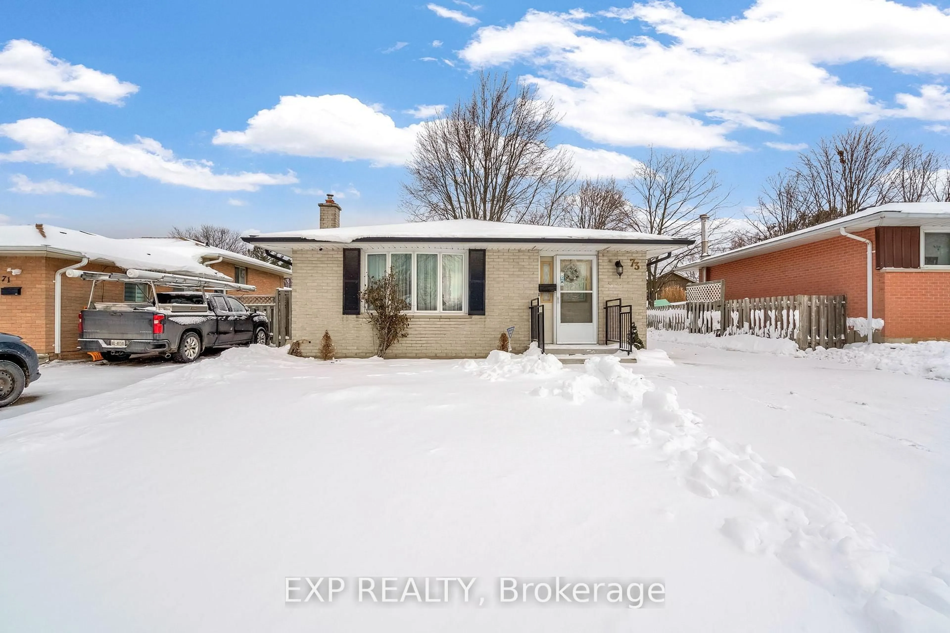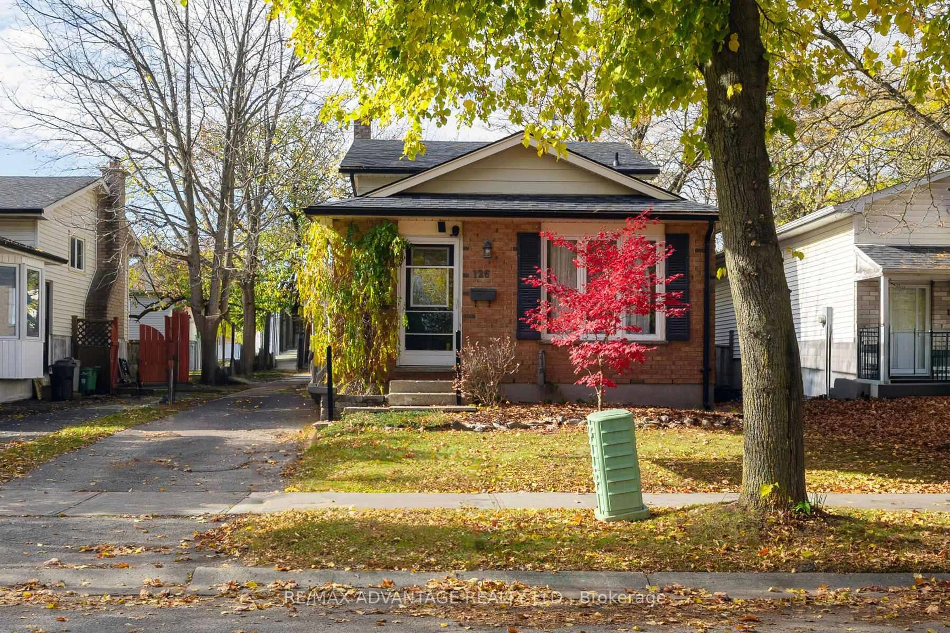This well maintained 2 bedroom, 2 bath red brick home with a private interlocking brick drive and cosy front porch has an enchanting appeal from the curb. Located in a mature desirable neighbourhood perfect for first time buyers and down sizers. Features include an updated eat-in kitchen with granite counters, wood cabinetry with a pantry and pot lights. A well done 300 sq. ft. addition in the 1970's expanded the kitchen and added a new primary bedroom and new staircase to the lower level. The front bedroom was then opened to enlarge the living room. Updates include a furnace 2022, central air unit 2021, reshingled roof 2018 and vinyl windows throughout. The lower level provides a family room, den, laundry room and 3 piece bath. A pleasant privacy fenced rear yard with a garden shed plus a generous sized deck for your escape or entertaining. Walking distance to 100 Kellogg Lane Entertainment Complex and easy access to the 401.
Inclusions: Refrigerator, Stove, Dishwasher, Microwave, Washer, Dryer, Upright Freezer, Water Heater Owned, All in "as is" condition
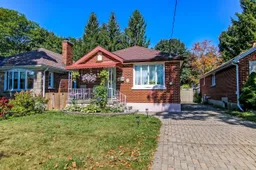 23
23

