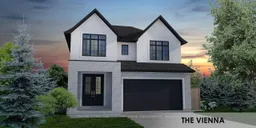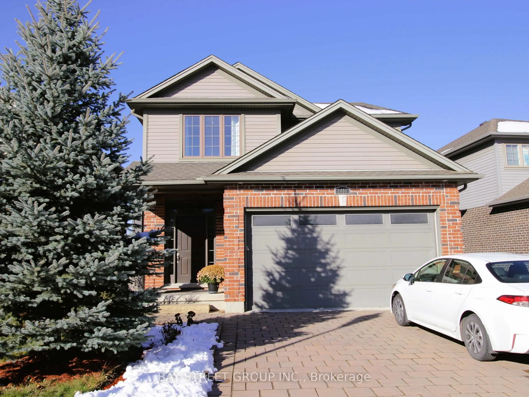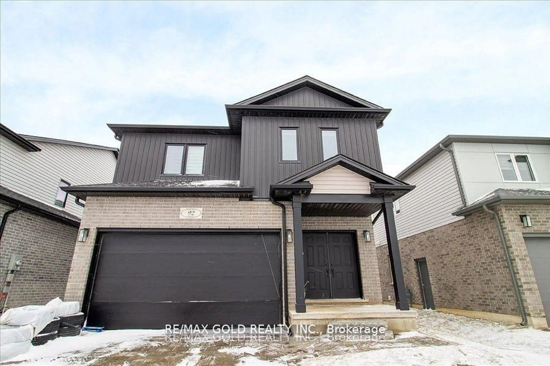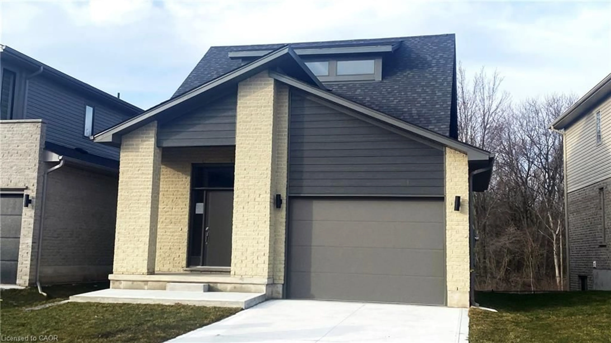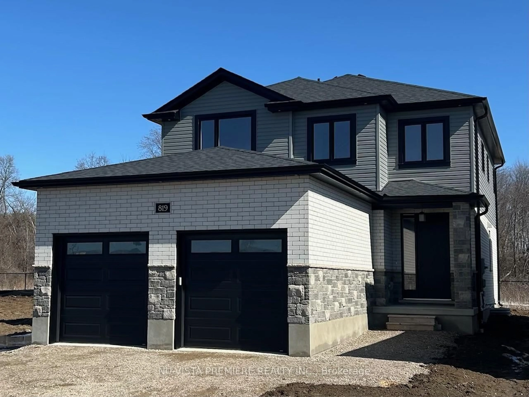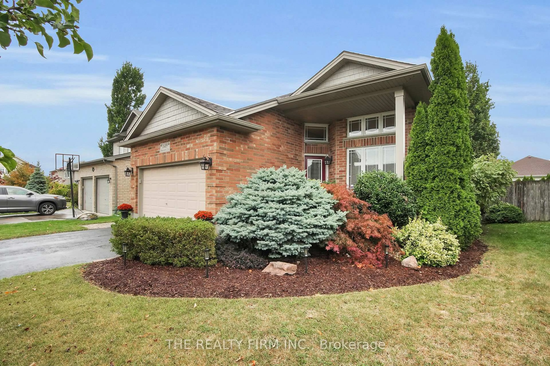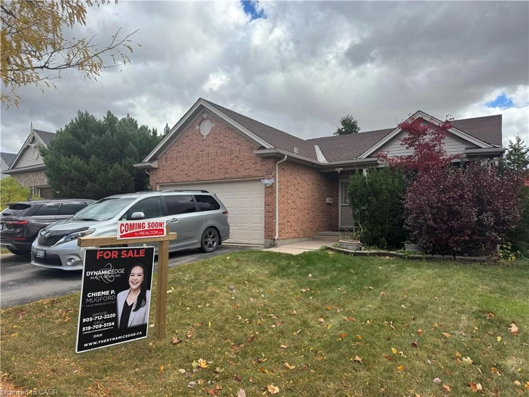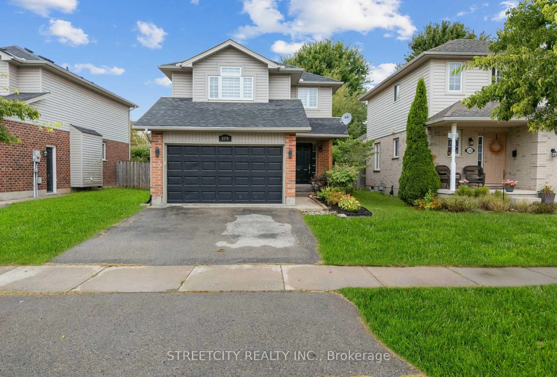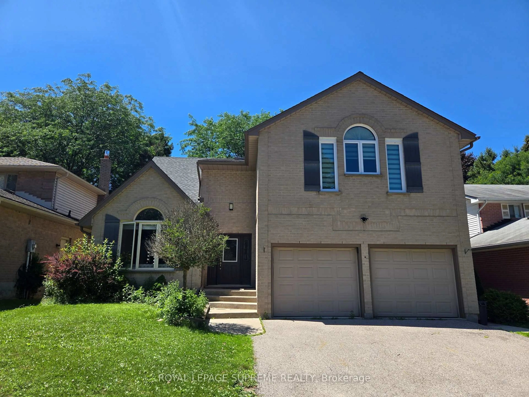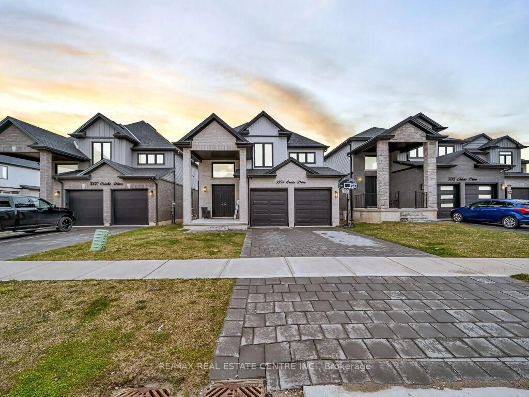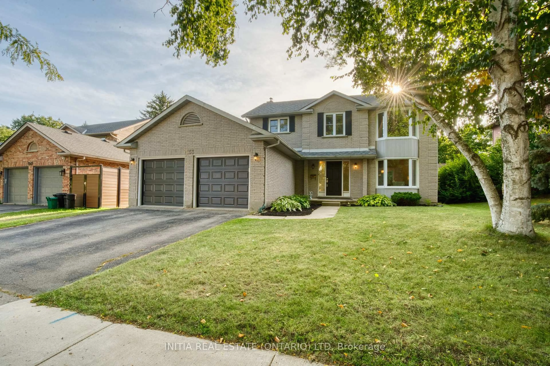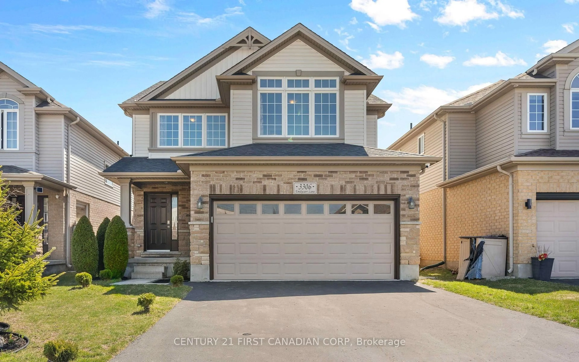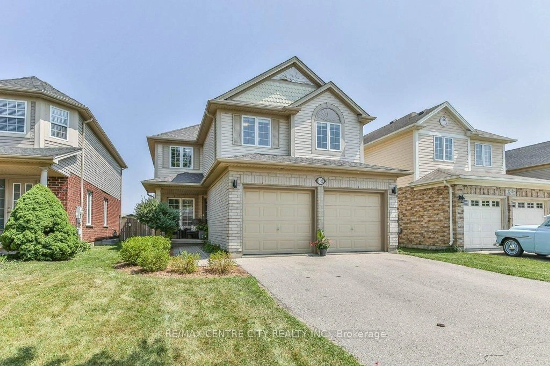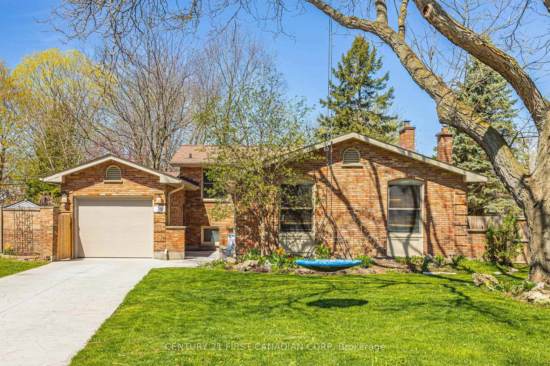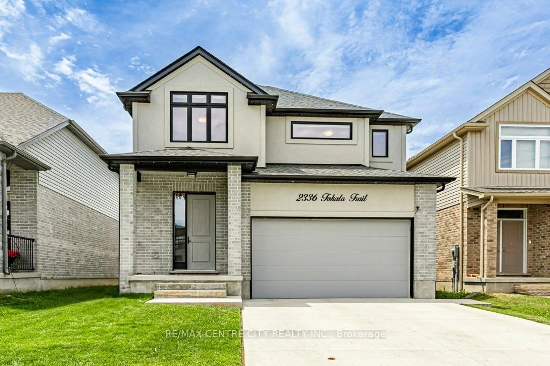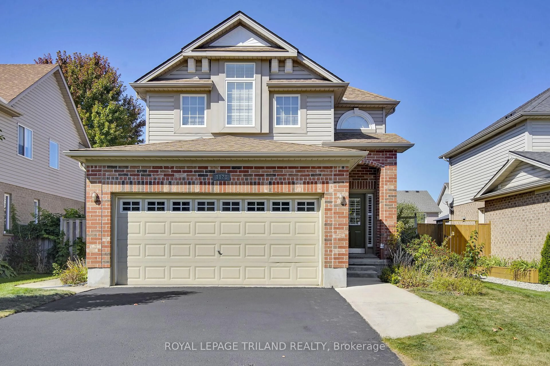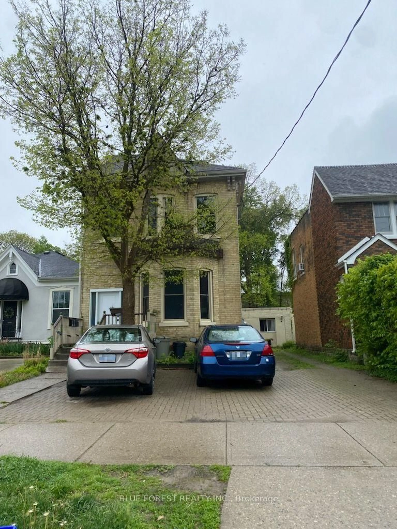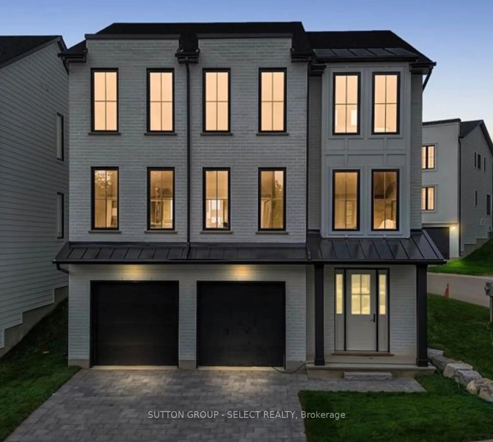To be built in Hidden Hills West; Northwest London's newest up and coming neighbourhood. This home boasts 2,401 sq ft of living space with 3 bedrooms and 2.5 bathrooms and a bonus loft space or additional 4th bedroom. Featuring 9 ft ceilings on the main floor and a desirable open concept living, kitchen and dining space; with engineered hardwood flooring and elegant tile options. Complete with modern amenities and the convenience of second floor laundry. The upper level features 2 full baths, including an elegant 5pc ensuite and spacious primary retreat with a large walk-in closet; as well as 2 additional bedrooms. Ideally located with easy access to the 402 and many other great amenities; lush parks, scenic walking trails, convenient shopping centres, restaurants, grocery stores and schools. Alternative floor plans available. With over 20 years experience creating quality homes. Marquis Developments has established a solid reputation for outstanding workmanship and reliability of service. Discover the difference in creating your home with Marquis Developments. Closings available into 2026.
Inclusions: None
