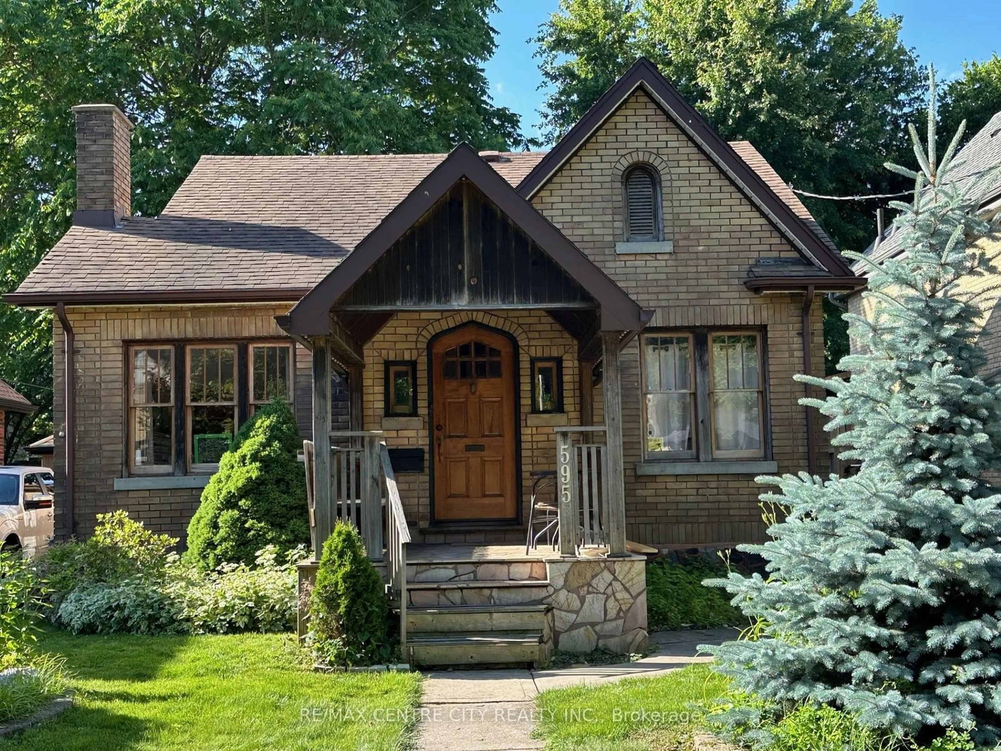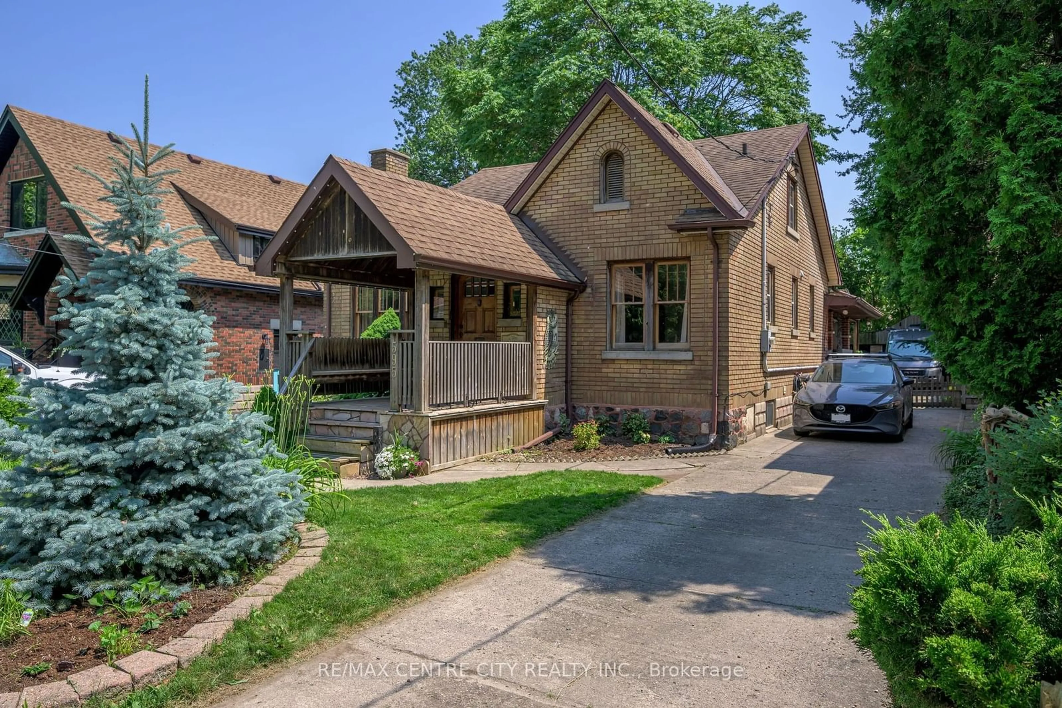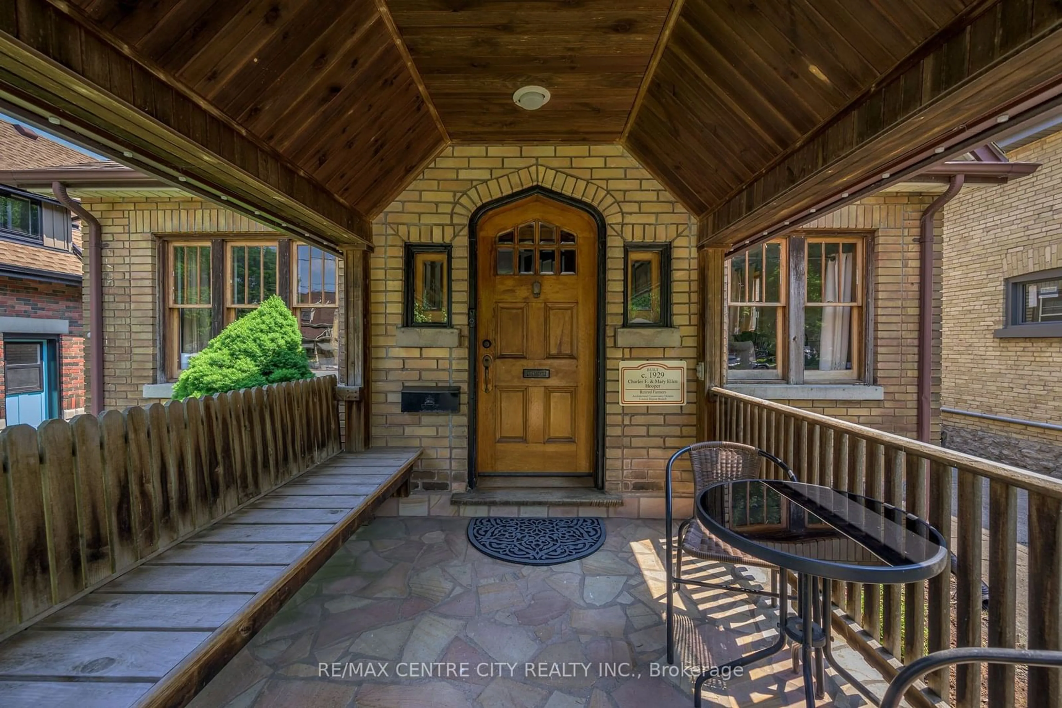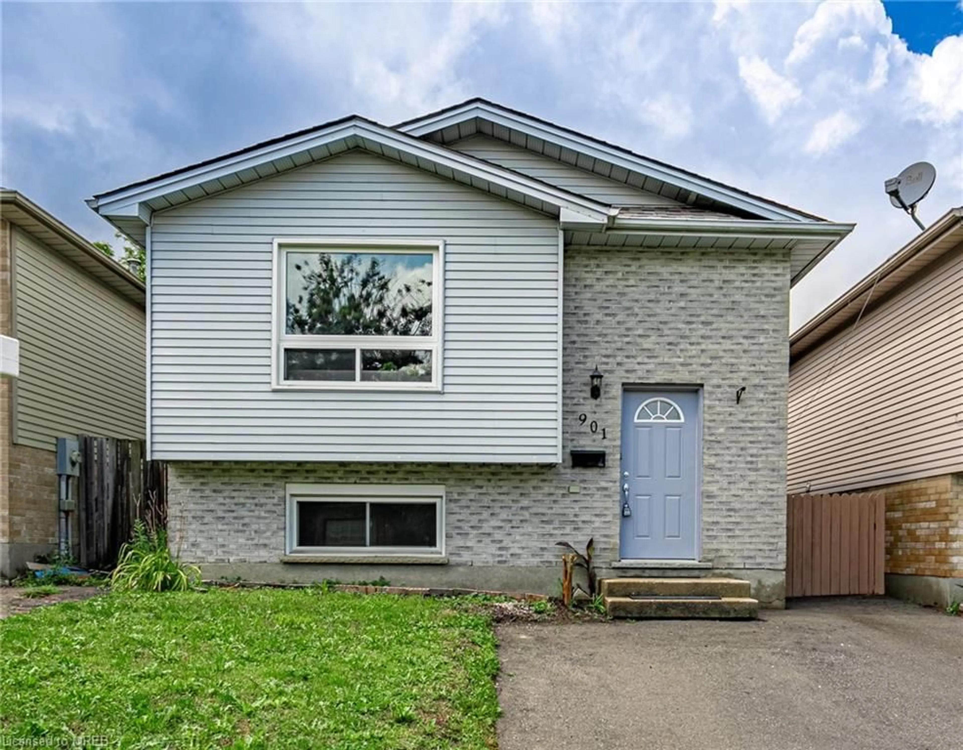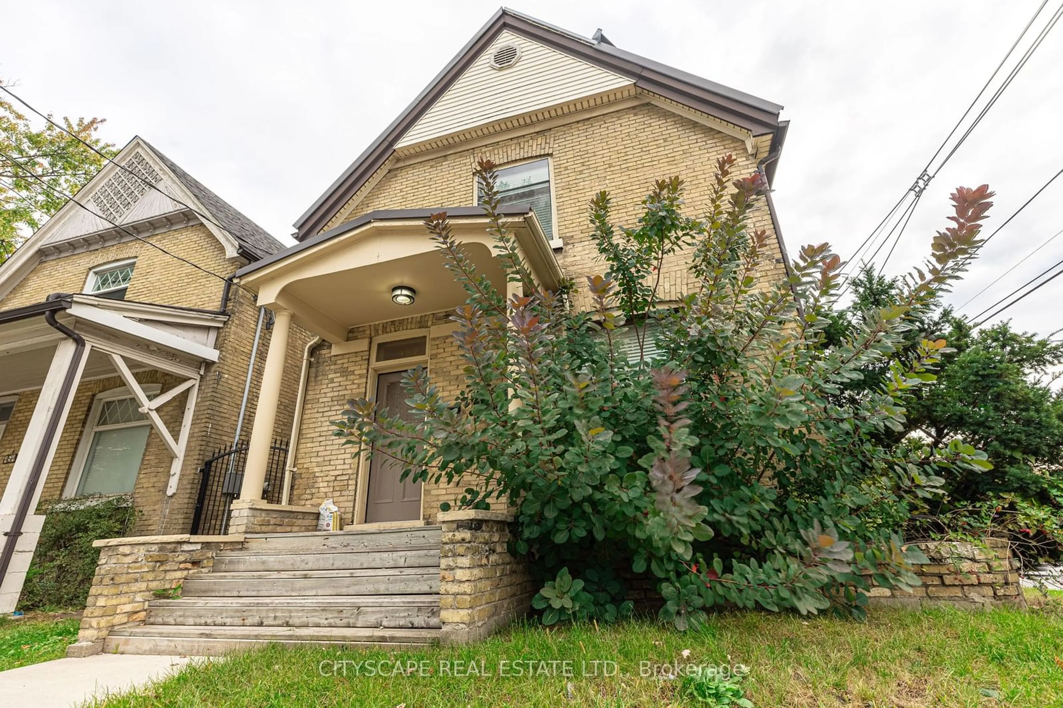595 Dufferin Ave, London, Ontario N6B 2A5
Contact us about this property
Highlights
Estimated ValueThis is the price Wahi expects this property to sell for.
The calculation is powered by our Instant Home Value Estimate, which uses current market and property price trends to estimate your home’s value with a 90% accuracy rate.$646,000*
Price/Sqft$526/sqft
Days On Market44 days
Est. Mortgage$2,867/mth
Tax Amount (2023)$4,384/yr
Description
A home is a story from its beginnings to its becomings, the people who filled its rooms, and the walls that recorded their lives. Here is the story of 595 Dufferin Street I was built in 1930 in historical Woodfield and designated a Heritage District in 1993. So, you can imagine I am loaded with charm and character. I have changed over the years as families came and went. I now come with a large family room as well as a lower-level suite with a kitchen. This gives endless possibilities for new stories as a space for your in-laws, teens or someone willing to pay rent! I have been quite adjustable and thoroughly appreciating of thoughtful renovations such as a new boiler, kitchen appliances, quartz countertops, covered outdoor deck, and a beautiful ensuite in the primary bedroom. I also come with a garage with attached carport and parking for up to 8 vehicles.
Property Details
Interior
Features
Main Floor
Living
3.66 x 4.80Hardwood Floor / Fireplace / Stained Glass
Dining
3.23 x 4.75Hardwood Floor
Kitchen
3.53 x 3.05Bay Window / Hardwood Floor / Linen Closet
Family
5.23 x 3.53Exterior
Features
Parking
Garage spaces 1
Garage type Detached
Other parking spaces 7
Total parking spaces 8
Property History
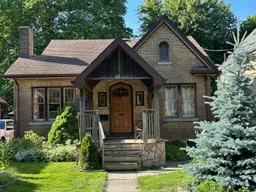 40
40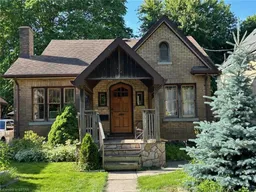 47
47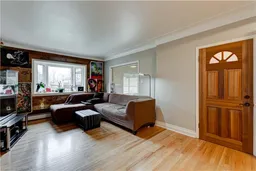 48
48
