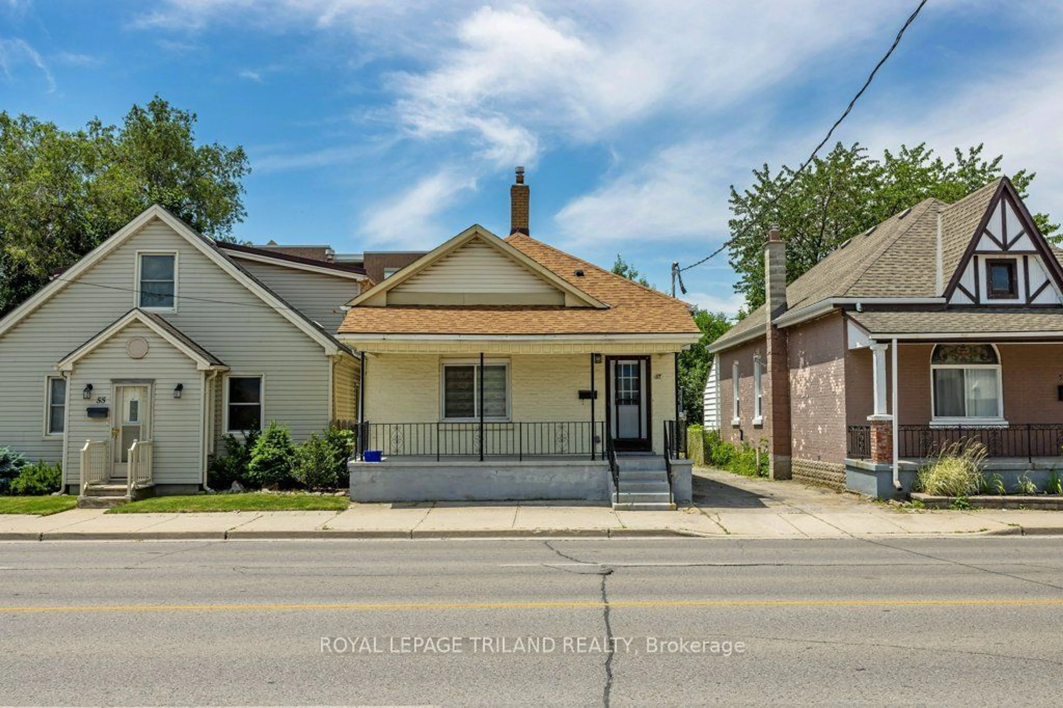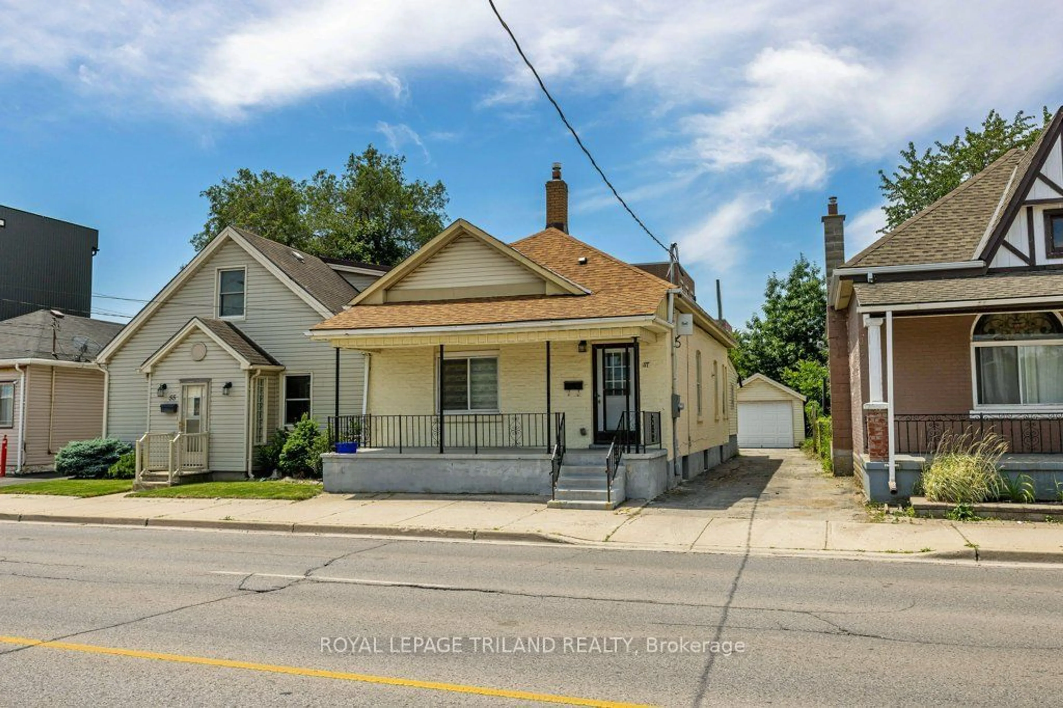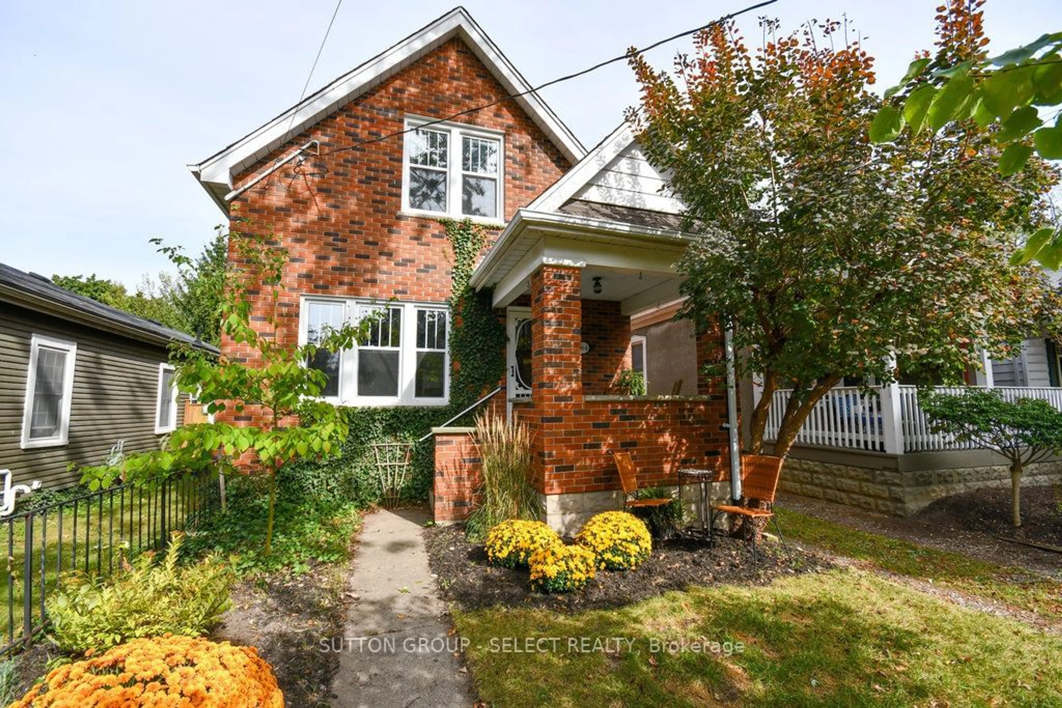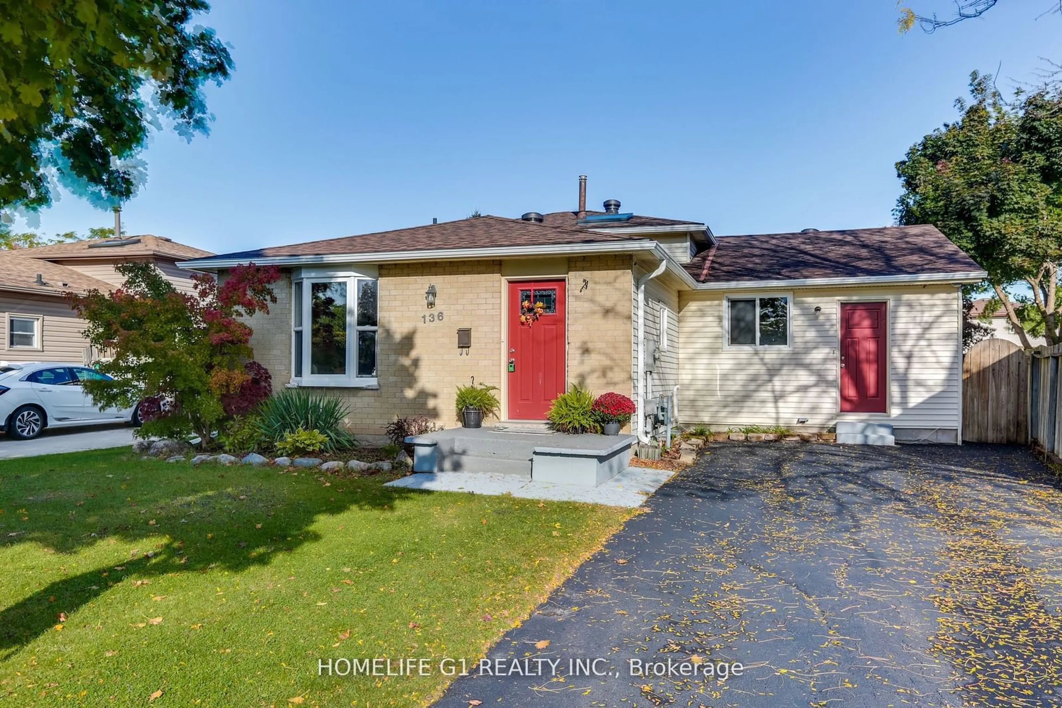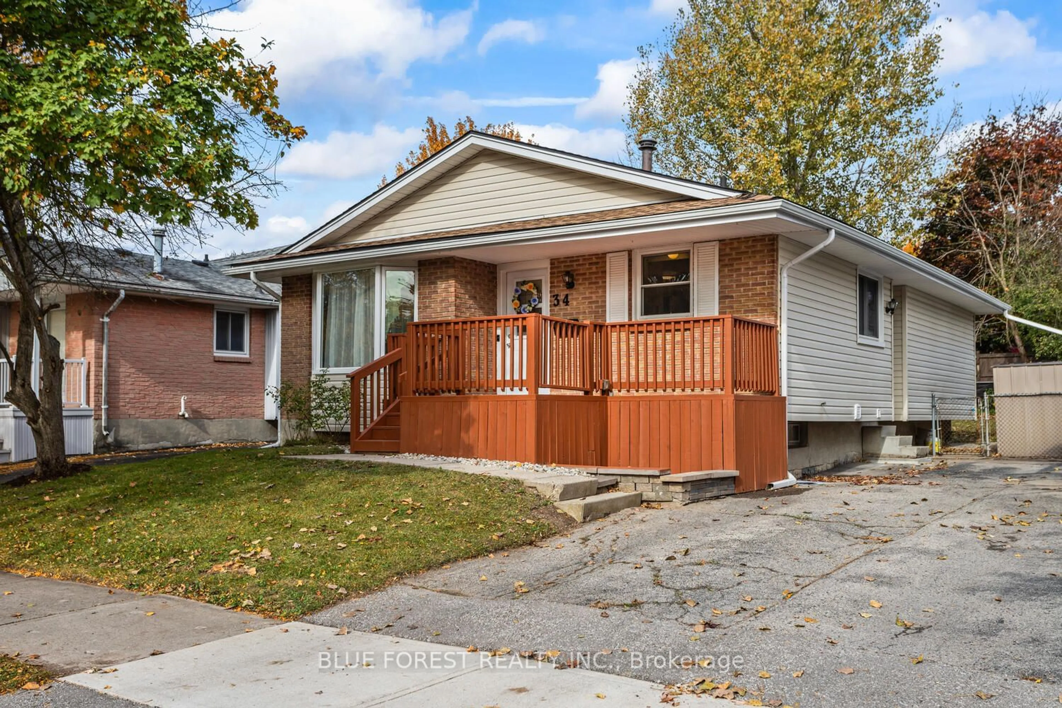57 Adelaide St, London, Ontario N6B 3G5
Contact us about this property
Highlights
Estimated ValueThis is the price Wahi expects this property to sell for.
The calculation is powered by our Instant Home Value Estimate, which uses current market and property price trends to estimate your home’s value with a 90% accuracy rate.Not available
Price/Sqft$631/sqft
Est. Mortgage$2,319/mo
Tax Amount (2023)$2,060/yr
Days On Market161 days
Description
Discover the perfect blend of ownership pride and investment potential with this THOROUGHLY UPGRADED freehold bungalow. Ideal for owner-occupiers or investors seeking Airbnb opportunities, this property boasts a prime location just minutes from Downtown, business offices, shopping centers, city transit, and an array of amenities. Offering a user friendly Layout at main level, 4 beds, 1.5 bathrooms, 1 kitchen, and 1 family room provides ample living space. A single detached garage and a 3-lane driveway offer plenty of parking, while a sunroom provides a cozy spot for relaxation and coffee breaks. A comprehensive renovation completed in Summer 2022 includes a new hot water tank, new wiring and electric panel from an ESA certified contractor, updated plumbing, fresh paint, new kitchens, new flooring, and a fully finished basement area boasting 1 Bedroom, 1 Kitchen, 1 Bath and Living Room with a side entrance. A new garage door was added in 2023. New AC wiring was added for AC installation. All rooms can be individually keyed if necessary. The utility room offers a vast space for extra storage or a second set of laundry as needed. The upgraded features make this home ideal for personal use or as a lucrative addition to your investment portfolio. With its competitive pricing, this property is a remarkable opportunity. Property is vacant and easy to show. Schedule a showing today to make this exceptional home yours!
Property Details
Interior
Features
Bsmt Floor
Bathroom
1.74 x 3.183 Pc Bath / Tile Floor
Kitchen
2.22 x 3.81Vinyl Floor
Family
3.74 x 3.455th Br
3.39 x 3.84Exterior
Features
Parking
Garage spaces 1
Garage type Detached
Other parking spaces 3
Total parking spaces 4
Property History
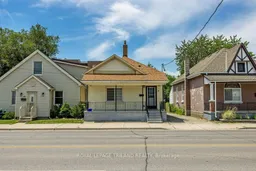 40
40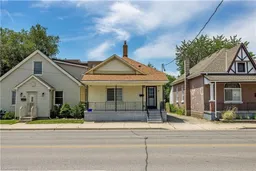 42
42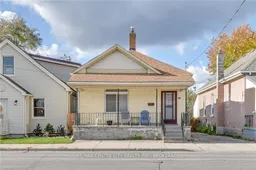 26
26
