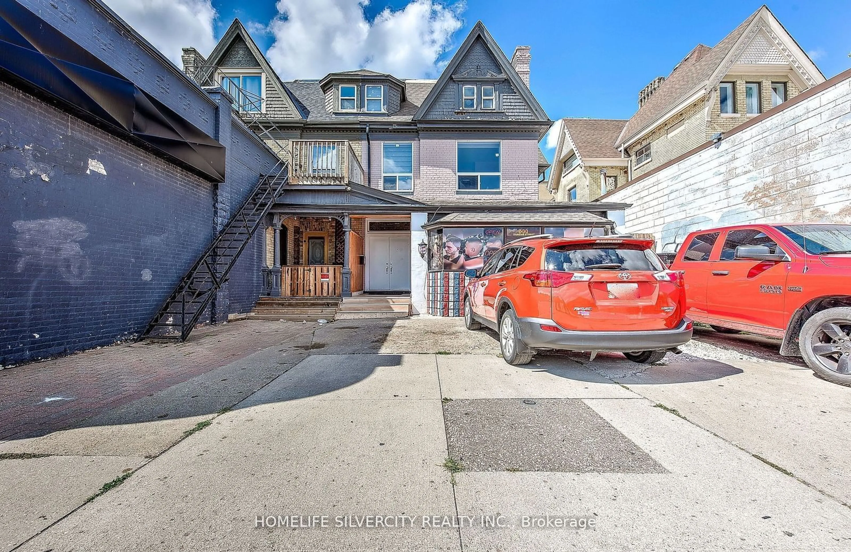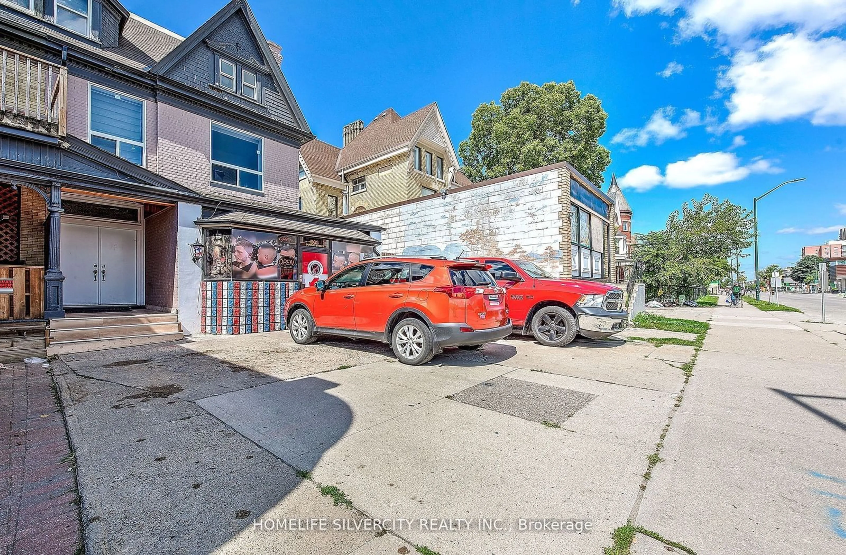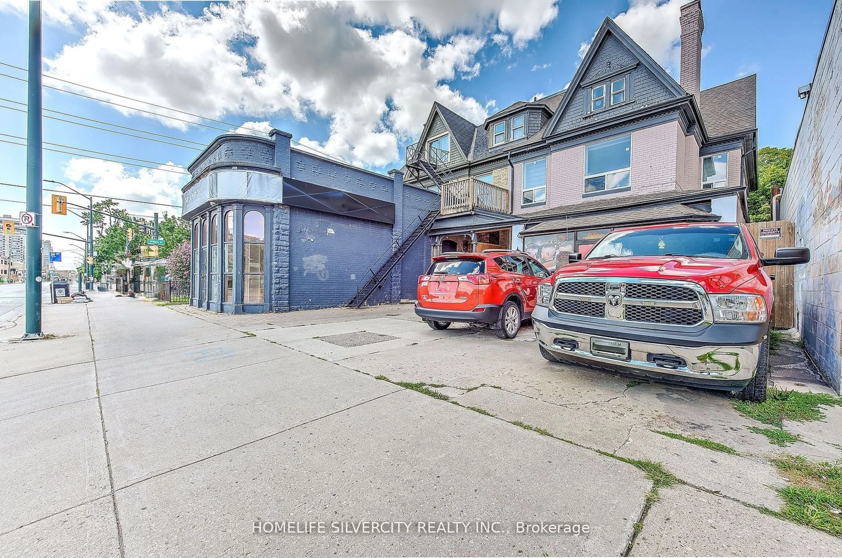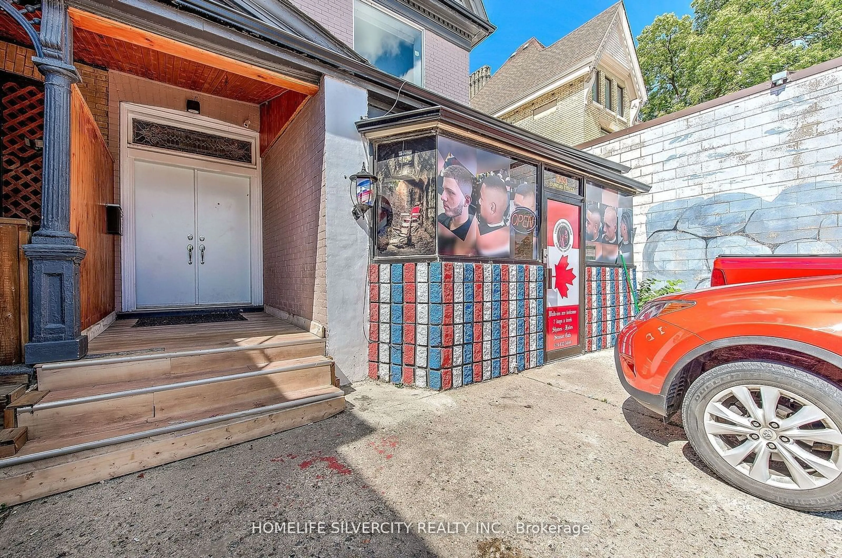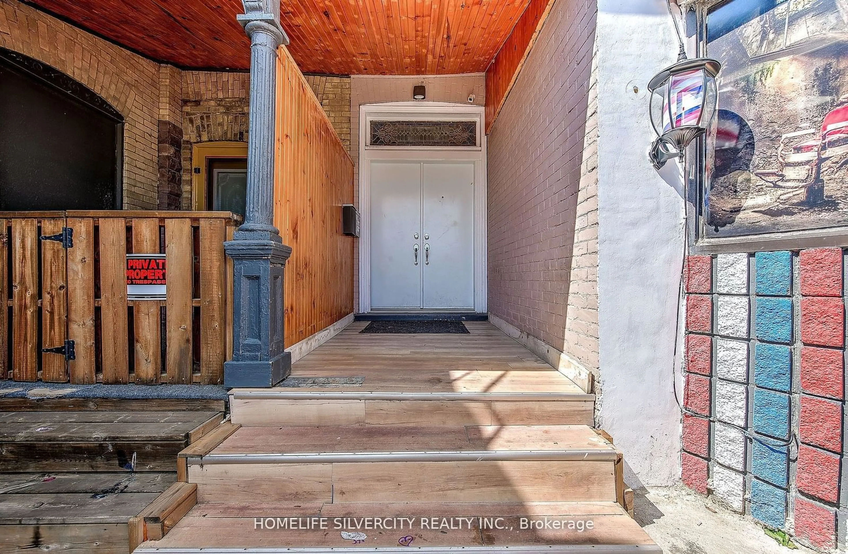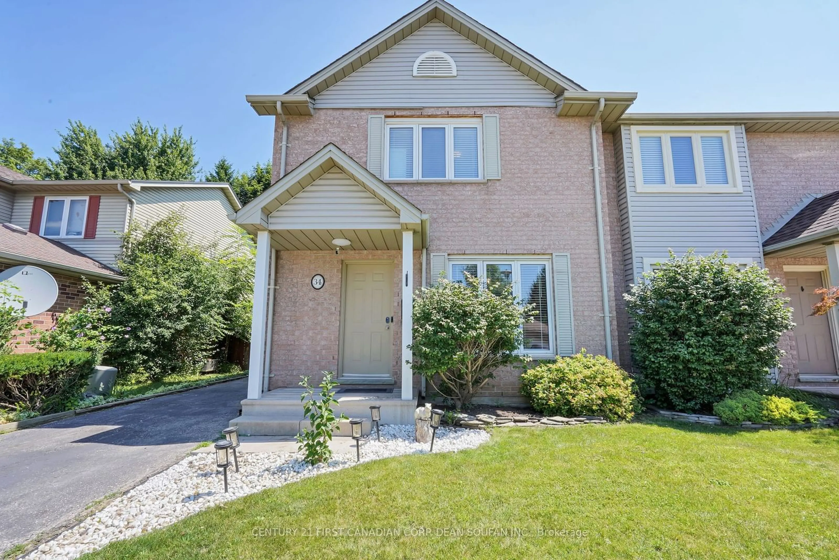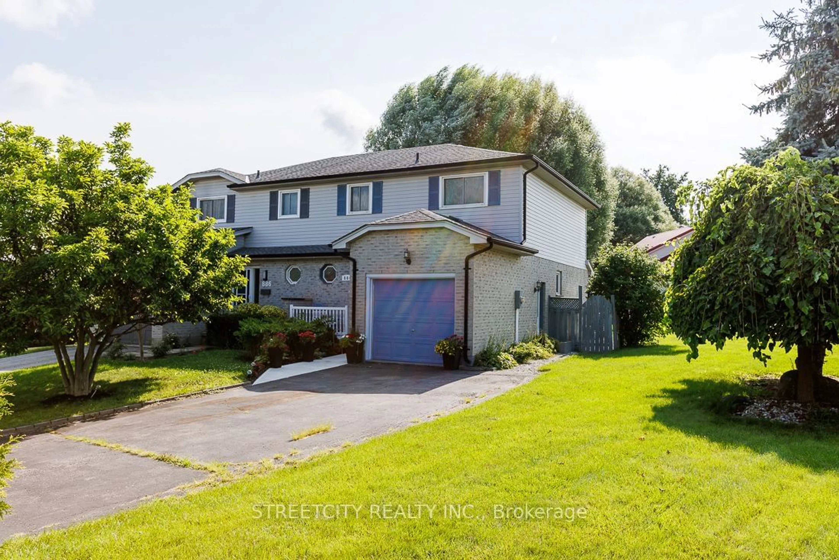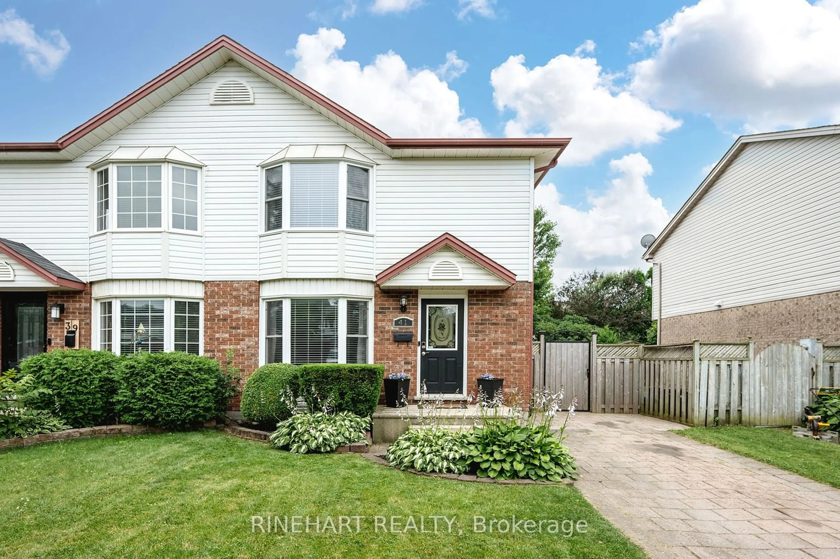544 Dundas St, London, Ontario N6B 1W8
Contact us about this property
Highlights
Estimated ValueThis is the price Wahi expects this property to sell for.
The calculation is powered by our Instant Home Value Estimate, which uses current market and property price trends to estimate your home’s value with a 90% accuracy rate.$600,000*
Price/Sqft-
Est. Mortgage$4,080/mo
Tax Amount (2024)$1,500/yr
Days On Market95 days
Description
Don't miss the opportunity to own a turn-key low maintenance income generating investment property. Totally renovated, everything is new! Purchase and enjoy positive cash flow!! . 1 Commercial unit with street exposure & parking in front + 3 residential units with a walk out to back yard and parking spots in the rear alley. The commercial unit is roughly 500 sq. ft and has a separate entrance. Residential 2,457 sq. ft., boost large windows, high ceilings . All new vinyl flooring throughout. . Retrofitted to include sump pump with water weeping tile all-around the exterior with new parking as well. Fire-rated separation, new insulation with in-suite laundry in each unit, easily add to your revenue stream with coin operated laundry. New kitchens with quartz countertops along with all new beautiful washrooms. The basement has separate Entrance.
Property Details
Interior
Features
3rd Floor
Kitchen
4.01 x 3.05Living
0.00 x 0.00Br
2.39 x 5.00Br
2.39 x 6.35Exterior
Features
Parking
Garage spaces -
Garage type -
Total parking spaces 6

