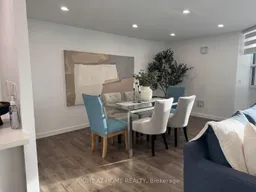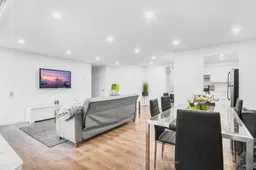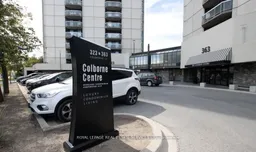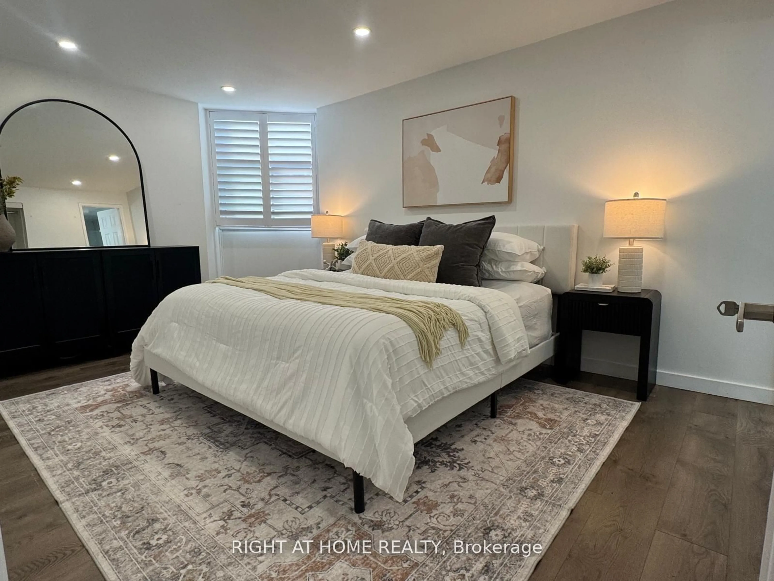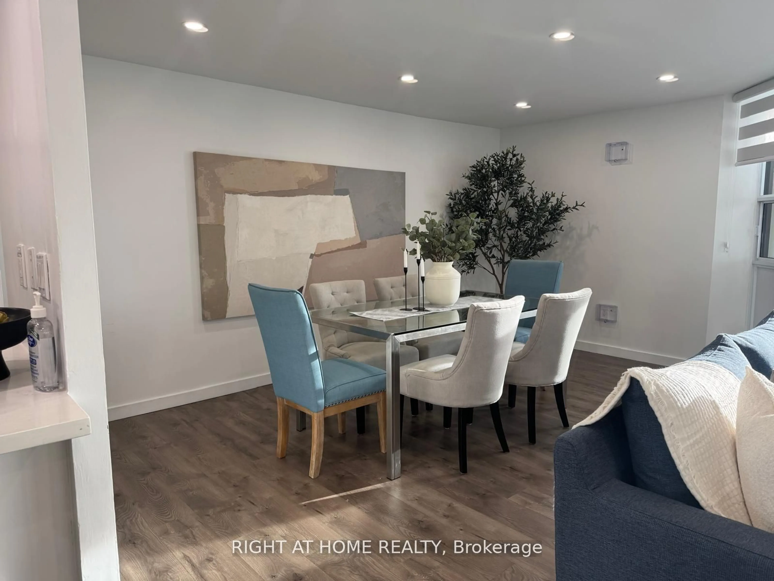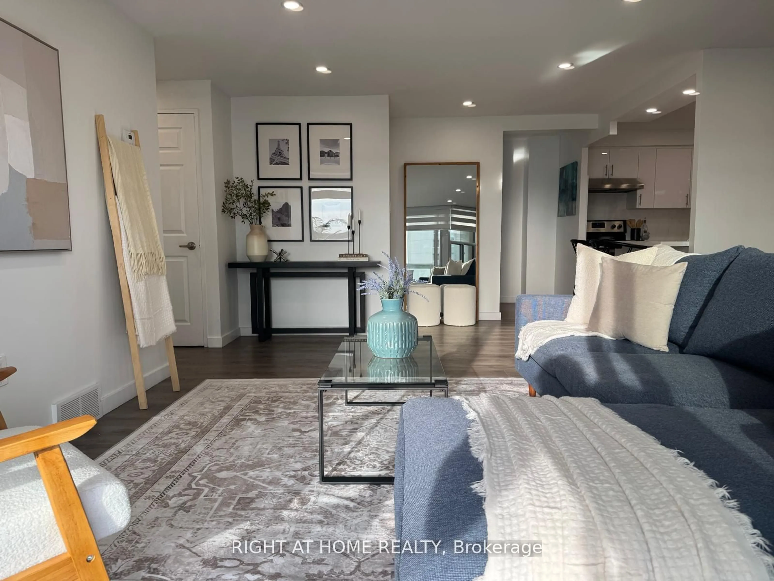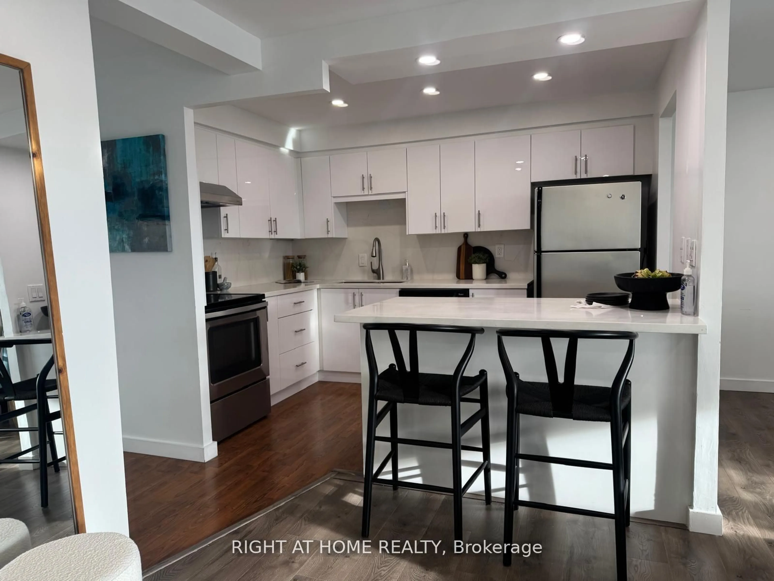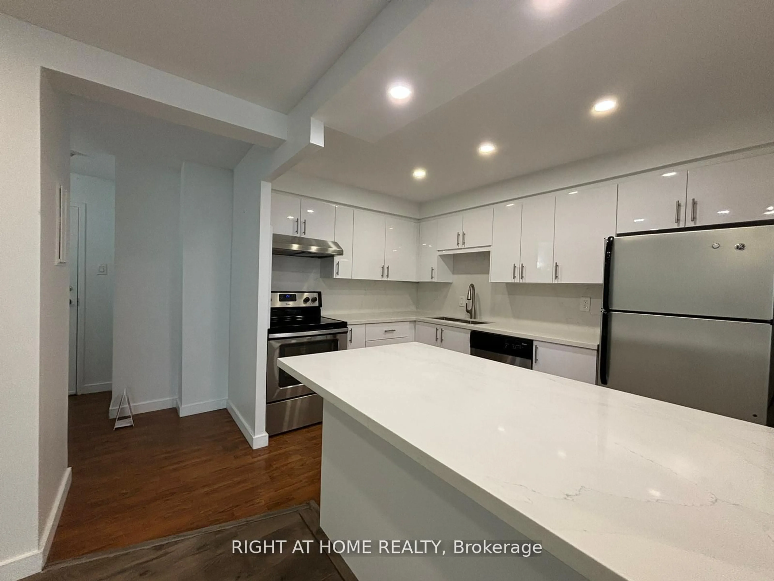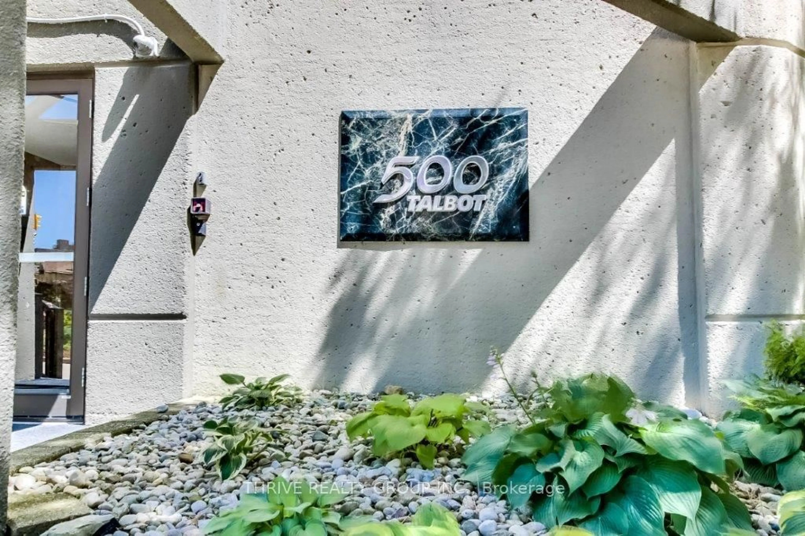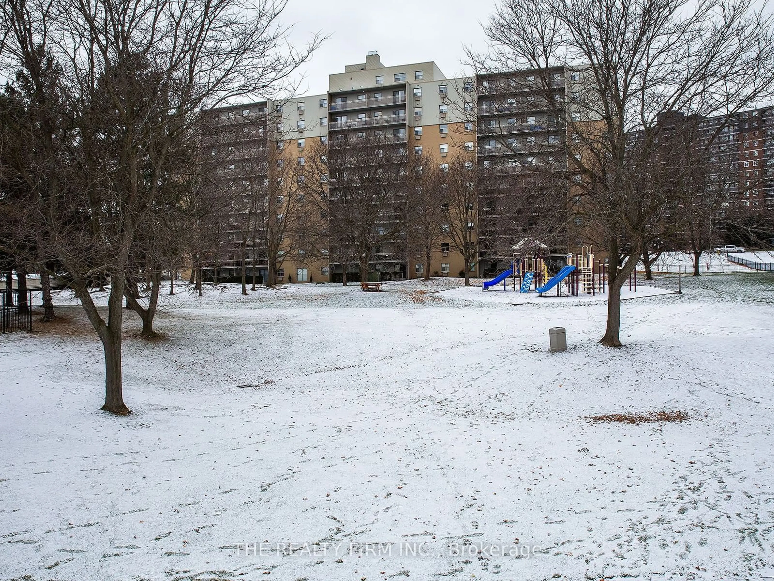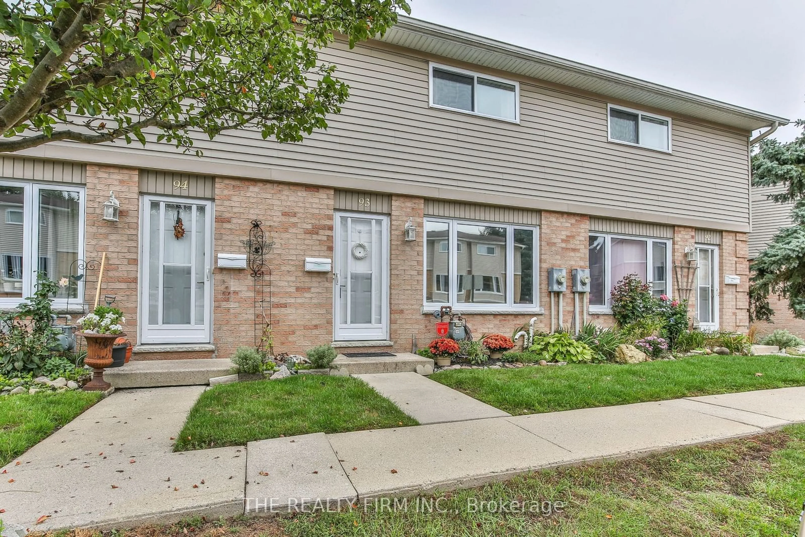363 Colborne St #1004, London, Ontario N6B 3N3
Contact us about this property
Highlights
Estimated ValueThis is the price Wahi expects this property to sell for.
The calculation is powered by our Instant Home Value Estimate, which uses current market and property price trends to estimate your home’s value with a 90% accuracy rate.Not available
Price/Sqft$357/sqft
Est. Mortgage$1,675/mo
Maintenance fees$659/mo
Tax Amount (2024)$2,380/yr
Days On Market12 days
Description
This beautifully designed 2-bedroom, 2-bathroom condo offers the perfect blend of comfort, style, and convenience. Located in a sought-after neighborhood, this unit boasts an open floor plan, and large windows, creating a bright and airy atmosphere throughout. The private balcony lets you enjoy the outdoors for your morning coffee or to unwind at the end of the day. Recent upgrades include sleek pot lights, smooth ceilings, new closet doors in the ensuite, custom blinds, and a brand-new washer and dryer. Freshly painted and featuring new flooring installed in 2022, this condo also boasts a brand-new window installed in March 2024. In-unit laundry for added convenience, laminate floors and potlights throughout. Just steps from Victoria Park and Budweiser Gardens, Covent Garden Market and a variety of shops and restaurants. Building amenities for residents to enjoy include indoor and outdoor pools, an exercise room, and a sauna. This home is turnkey ready.
Property Details
Interior
Features
Flat Floor
Kitchen
2.36 x 3.35B/I Appliances / Breakfast Bar / B/I Range
Dining
2.44 x 4.78Laminate / Pot Lights / Combined W/Living
Living
3.66 x 5.94Large Window / Pot Lights / Combined W/Dining
Prim Bdrm
3.17 x 3.48Laminate / Pot Lights / Closet
Exterior
Features
Parking
Garage spaces 1
Garage type Underground
Other parking spaces 0
Total parking spaces 1
Condo Details
Amenities
Exercise Room, Gym, Indoor Pool, Outdoor Pool, Sauna
Inclusions
Property History
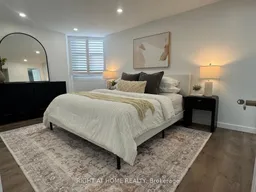 29
29