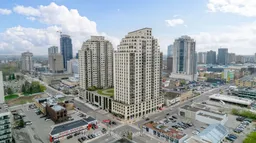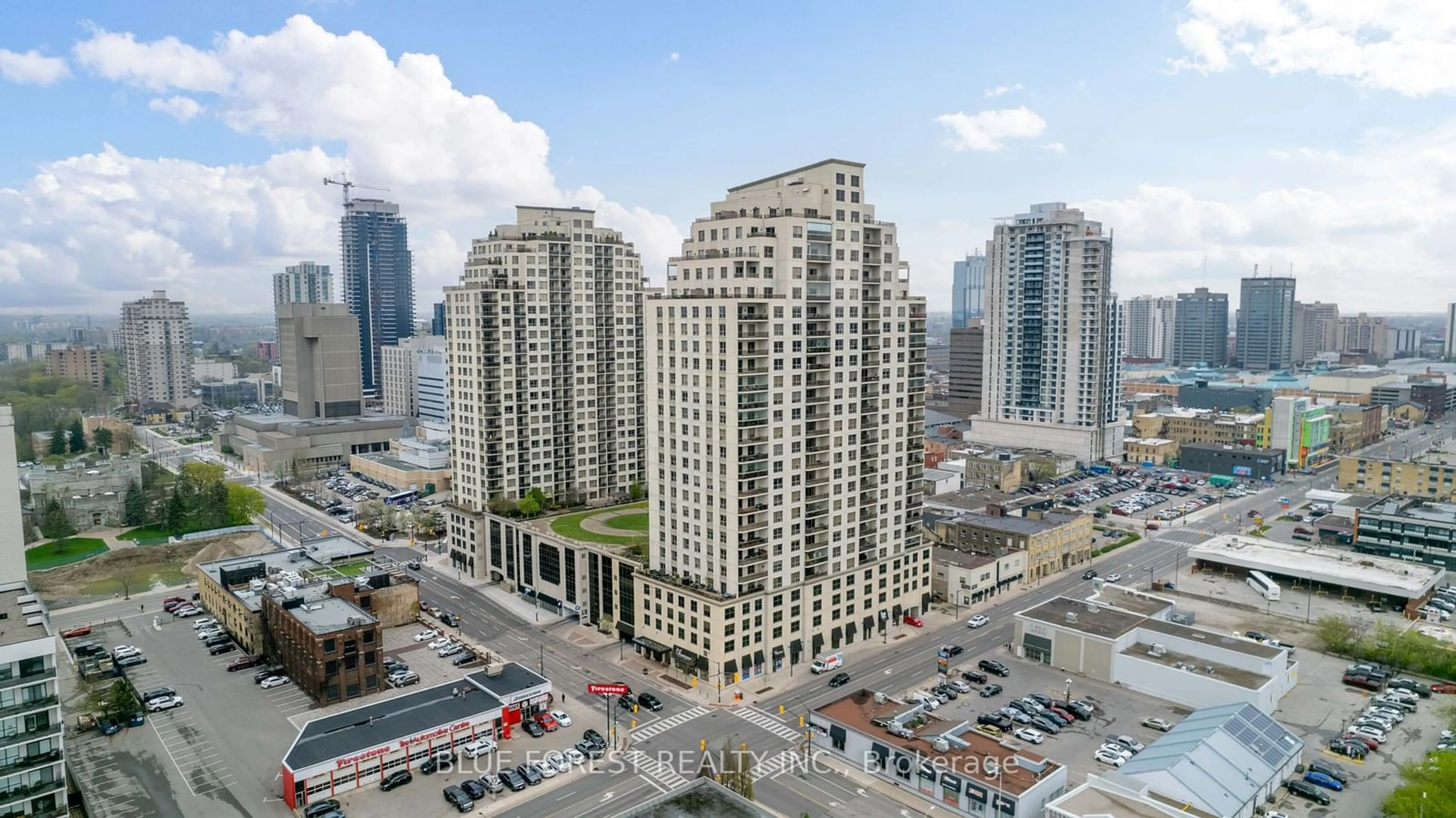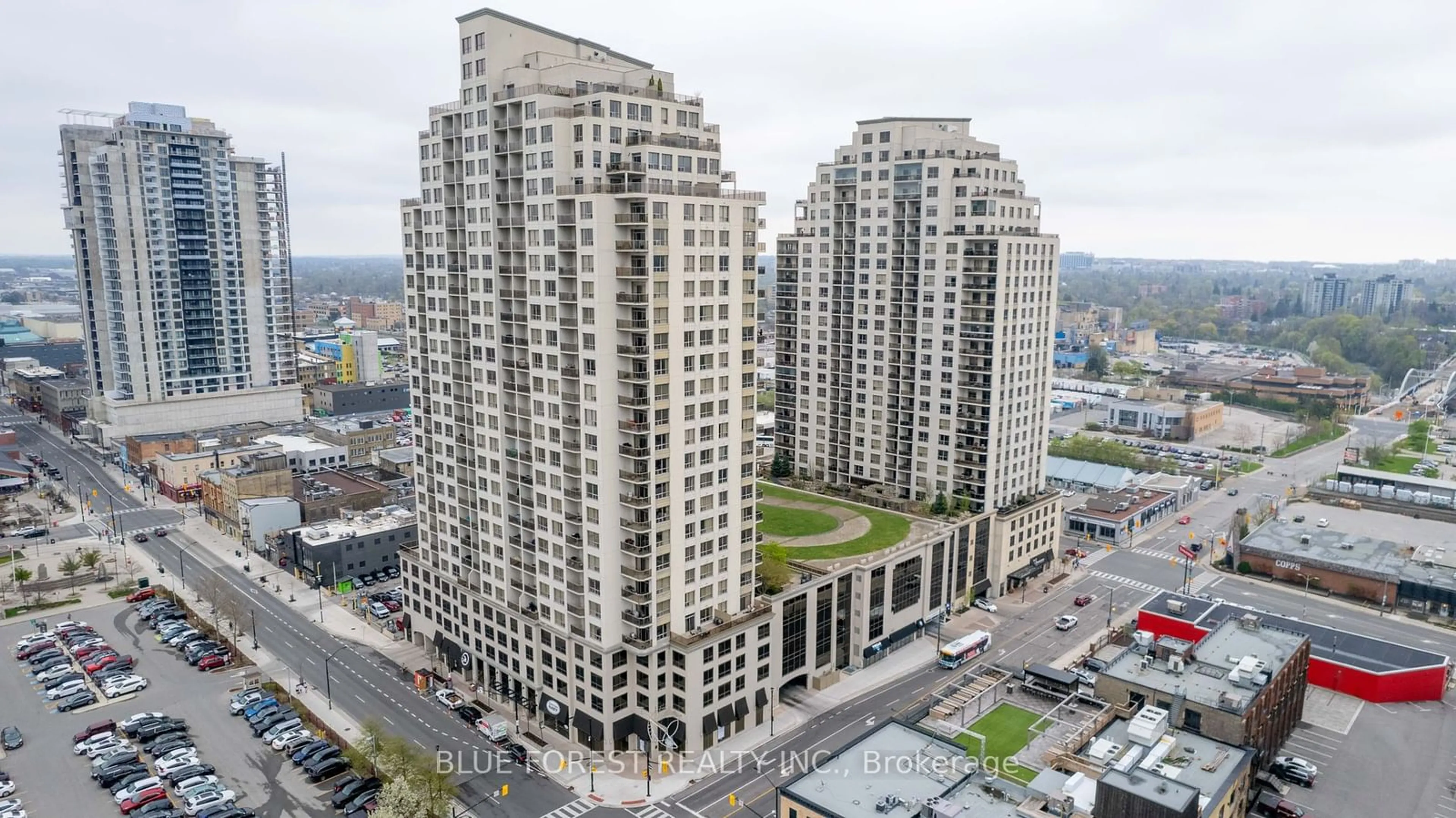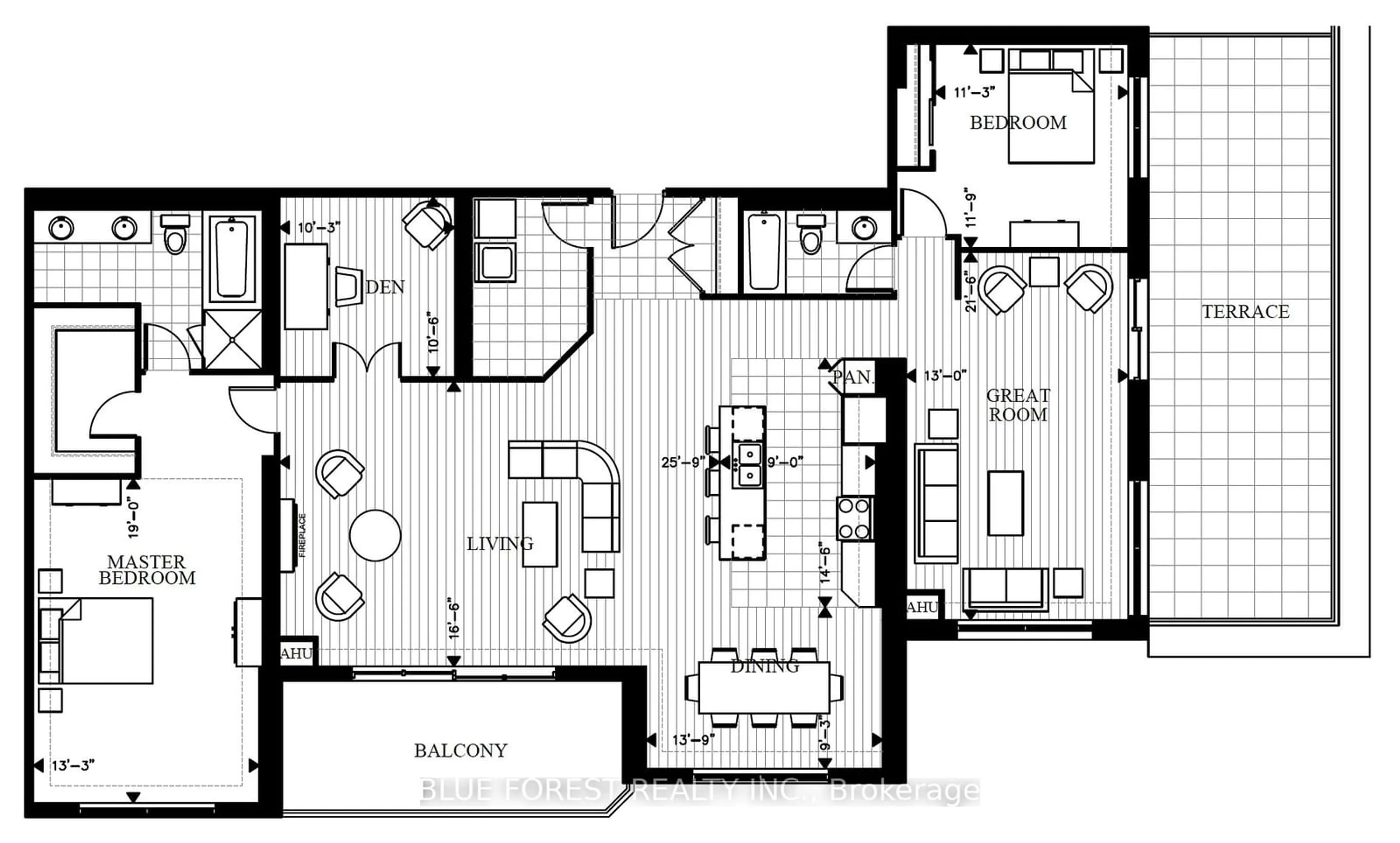330 Ridout St #2602, London, Ontario N6C 3Z3
Contact us about this property
Highlights
Estimated ValueThis is the price Wahi expects this property to sell for.
The calculation is powered by our Instant Home Value Estimate, which uses current market and property price trends to estimate your home’s value with a 90% accuracy rate.$1,167,000*
Price/Sqft$453/sqft
Days On Market5 days
Est. Mortgage$4,122/mth
Maintenance fees$880/mth
Tax Amount (2023)$9,118/yr
Description
Welcome to luxurious condo living at its finest! With only 4 units on the 26th floor, you will enjoy maximum privacy, space, and premium amenities. This well-lit 2 bed 2 bath condo is a corner unit that comes with a strategic Southeast exposure, where you can enjoy amazing sunrise and sunsets from both the balcony and the terrace. The open-concept living room with 9 ceilings greets and connects you to a sizeable den and a kitchen that features new additions of cabinets, countertops, and an induction cooktop (2021). The balcony view overlooks the Thames Park and the river. To your left, the family room boasts an added bar (2021) and is adorned with large windows that offer a view to your very own terrace. The main bedroom offers a generous walk-in closet with a full built-in organization system, plus a 5pc ensuite jacuzzi tub, glass shower, and heated floors. You also have the convenience of in-suite laundry, your own storage locker unit, and two premium U/G parking spots. The main perks of the building facilities are also endless. Renaissance II offers an exercise room and theatre room on the ground floor. On the 7th floor, you will find a library, and a large party area with pool table, outdoor terrace, and kitchen/dining space that includes a BBQ, putting green, and a beautiful outdoor area with patio furniture. There are also two private guest suites for your overnight guests. Condo fees include heat, a/c and hot/cold water. At the heart of downtown London, you will be steps away from the citys finest restaurants and entertainment, the Covent Garden Market, transportation, parks, and a short commute to Western University, Wortley Village, and more. Book your showing today!
Property Details
Interior
Features
Main Floor
Living
5.03 x 7.85Kitchen
4.42 x 2.74Dining
2.82 x 4.19Br
5.79 x 4.04Exterior
Features
Parking
Garage spaces 2
Garage type Underground
Other parking spaces 0
Total parking spaces 2
Condo Details
Amenities
Bike Storage, Guest Suites, Gym, Media Room, Party/Meeting Room, Rooftop Deck/Garden
Inclusions
Property History
 40
40


