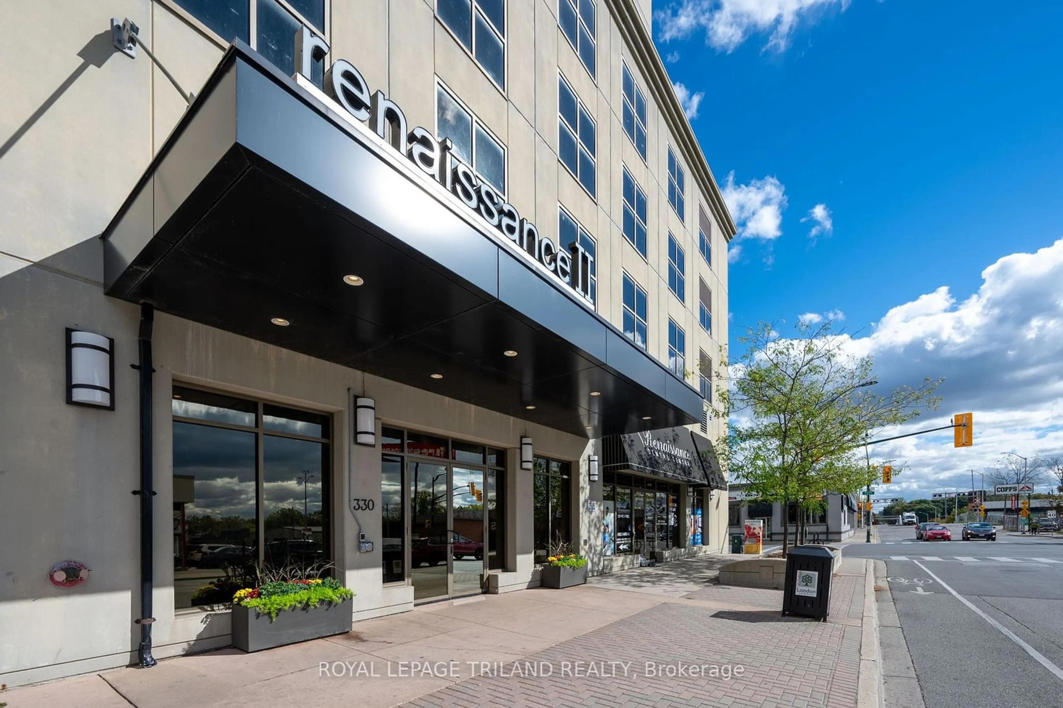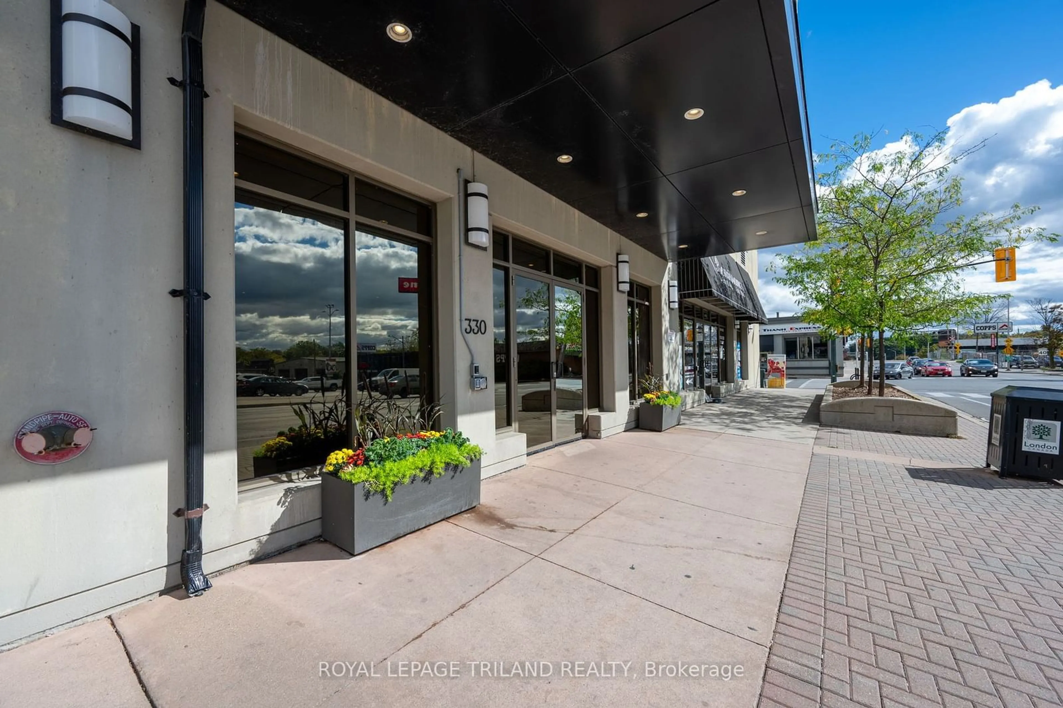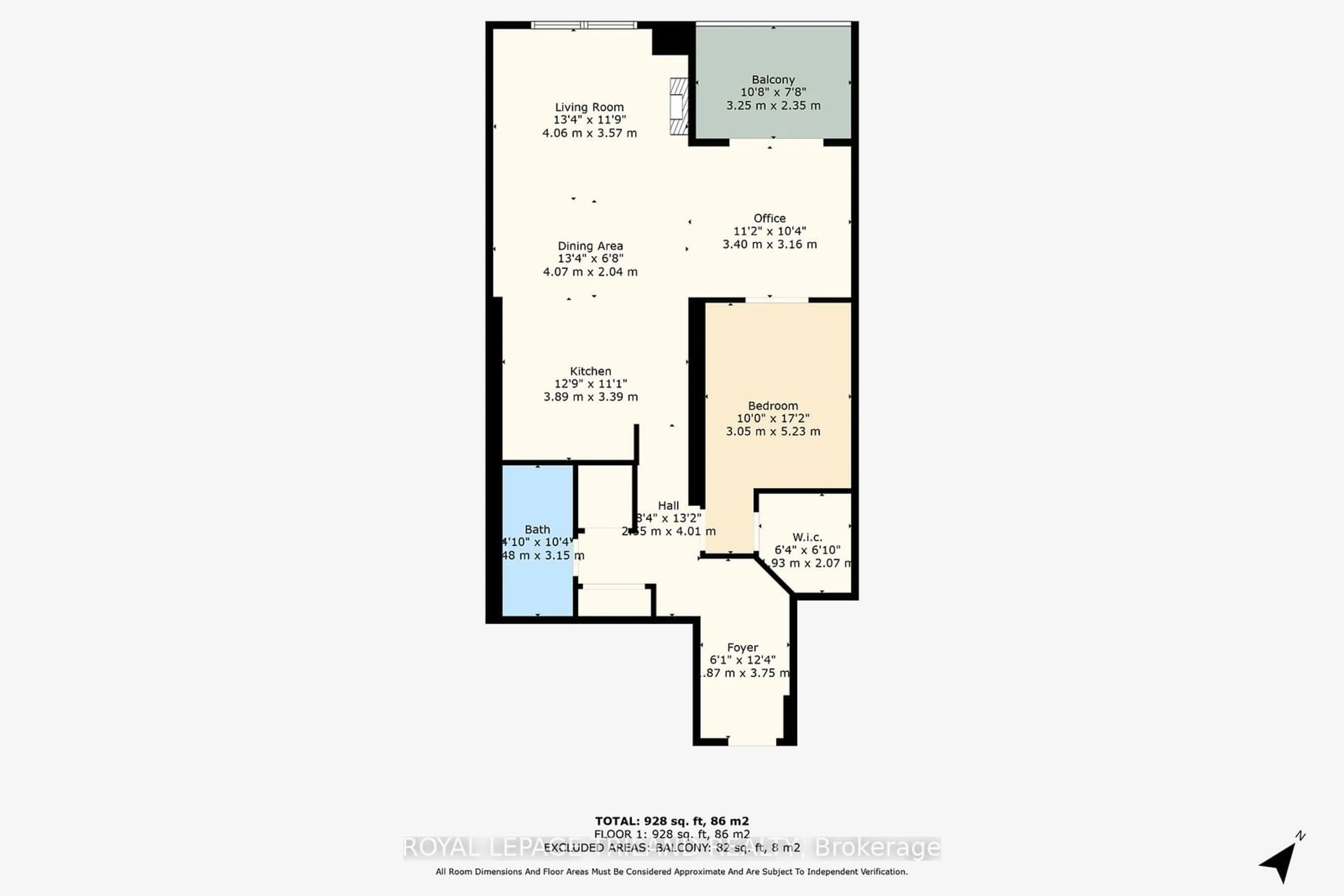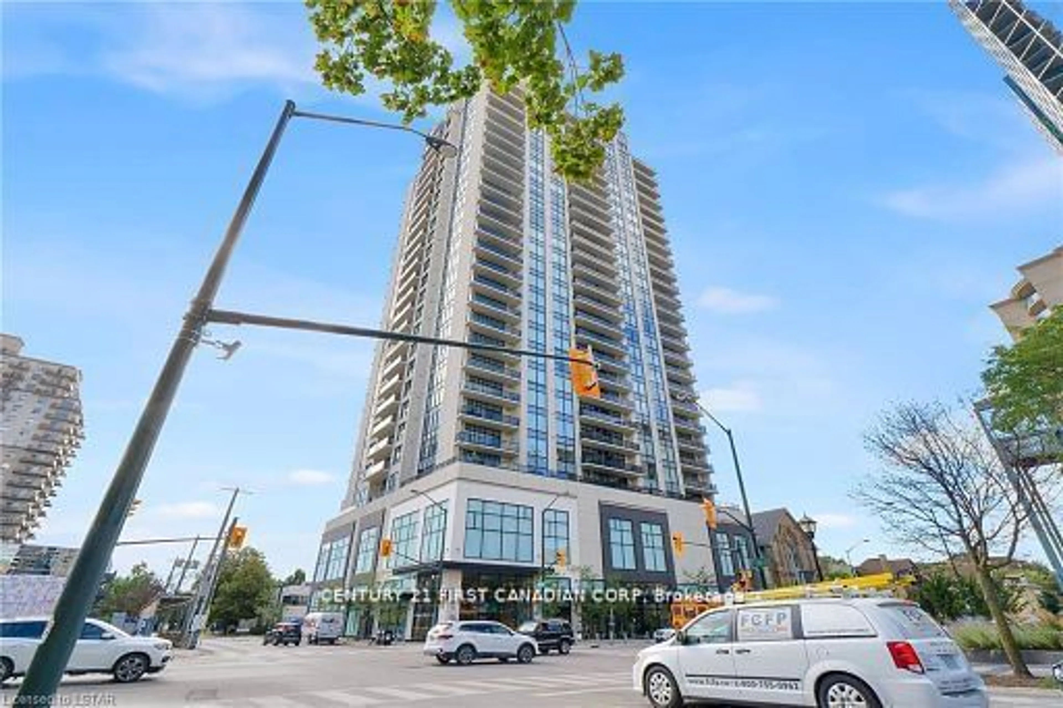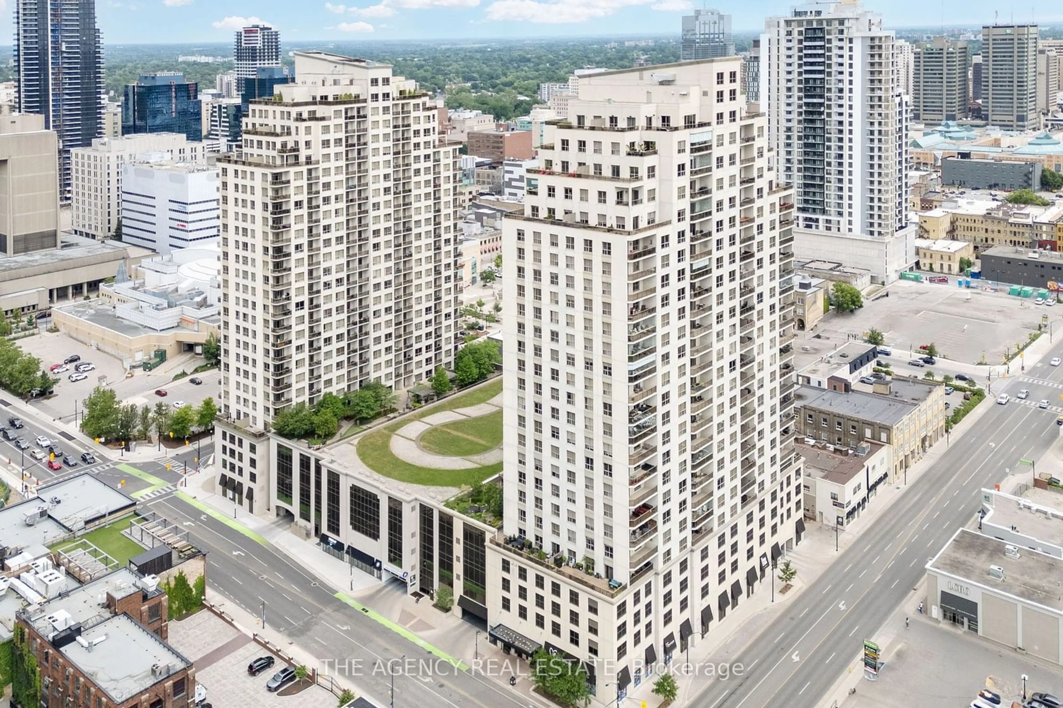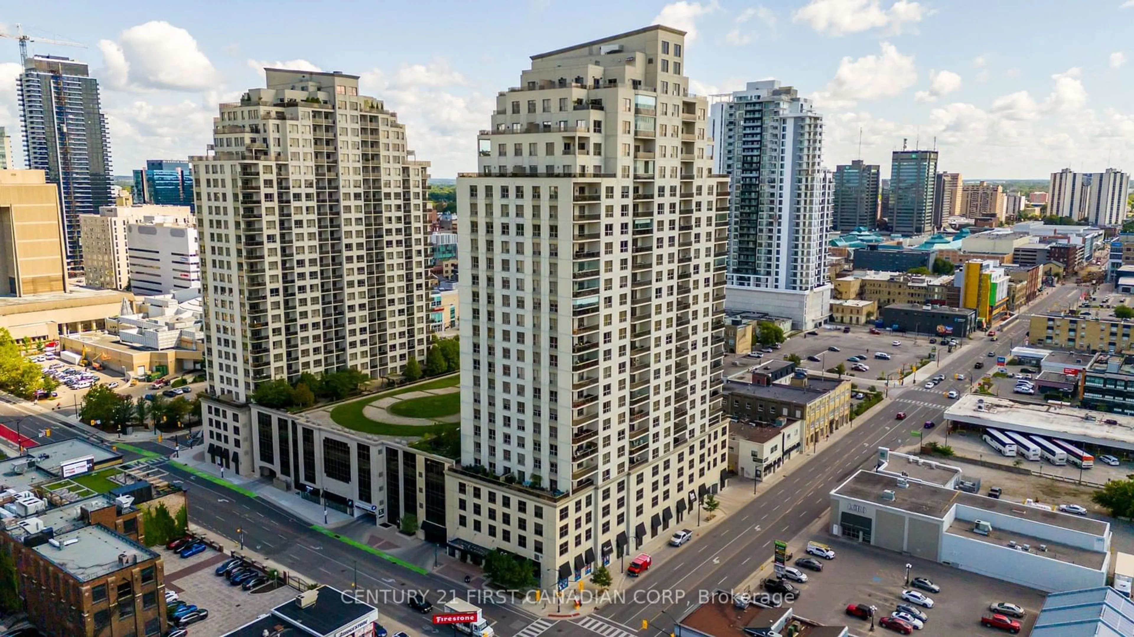330 Ridout St #2201, London, Ontario N6C 3Z3
Contact us about this property
Highlights
Estimated ValueThis is the price Wahi expects this property to sell for.
The calculation is powered by our Instant Home Value Estimate, which uses current market and property price trends to estimate your home’s value with a 90% accuracy rate.$511,000*
Price/Sqft$412/sqft
Est. Mortgage$1,928/mth
Maintenance fees$405/mth
Tax Amount (2024)$4,515/yr
Days On Market9 hours
Description
Welcome to Renaissance II where luxury living meets modern convenience. Here you'll enjoy an array of fabulous amenities designed to enhance your lifestyle: fitness centre, theatre room, billiards, lounge & bar area, dining area, kitchen, library, outdoor terrace 2 guest suites. Overlooking the beautiful cityscape, this one-bedroom plus den/office condo with hardwood flooring throughout, offers 928 sq ft of living space with an additional 82 sq ft balcony for your enjoyment. One parking space & locker storage owned. Heating, cooling & water expenses included in monthly fees. Welcoming atmosphere and inviting decor, floor to ceiling windows and spacious open concept layout greets you as you enter. Kitchen showcases hard surface countertops, stainless steel appliances, white cabinetry, under cabinet lighting, stylish backsplash, spacious peninsula & large pantry. Seamless flow between dining and living areas makes entertaining a breeze. Whether you're dining with guests or enjoying cozy conversations by the fireplace, hosting a dinner party where the city skyline serves as your backdrop is simply amazing! Den, with an abundance of natural light, provides additional options to accommodate a versatile range of needs. For professionals working from home, this area can easily transform into a productive home office without sacrificing your daily living. Generous primary bedroom designed to accommodate a king-sized bed with ease ensuring plenty of room to move around without feeling cramped. Oversized walk-in closet provides ample storage with room to spare. Upscale 4pc bathroom with large vanity & hard surface countertop. Convenient in-suite laundry and storage closet completes this well designed layout. Your vibrant downtown lifestyle awaits with endless opportunities for excitement and relaxation. Steps away from Budweiser Gardens, Covent Garden Market, Grand Theatre, numerous local restaurants, boutique shops, parks and more. Schedule your private showing today!
Property Details
Interior
Features
Flat Floor
Kitchen
3.89 x 3.39Hardwood Floor / Pantry
Exterior
Features
Parking
Garage spaces 1
Garage type Underground
Other parking spaces 0
Total parking spaces 1
Condo Details
Amenities
Bbqs Allowed, Exercise Room, Games Room, Guest Suites, Gym, Party/Meeting Room
Inclusions
Property History
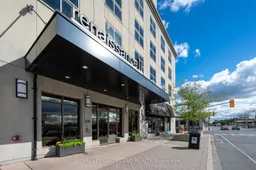 33
33
