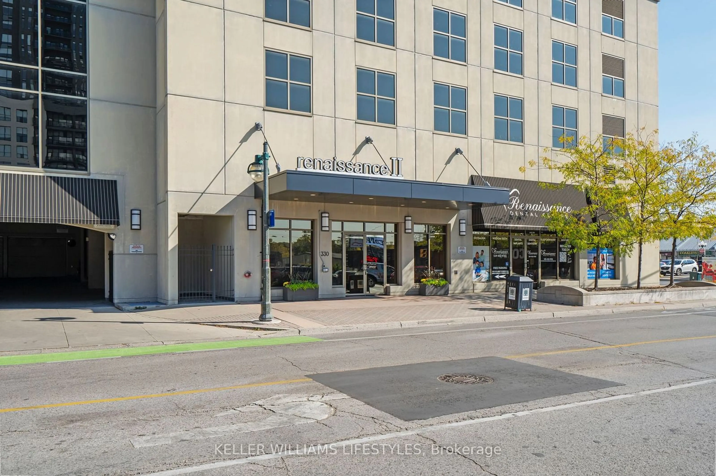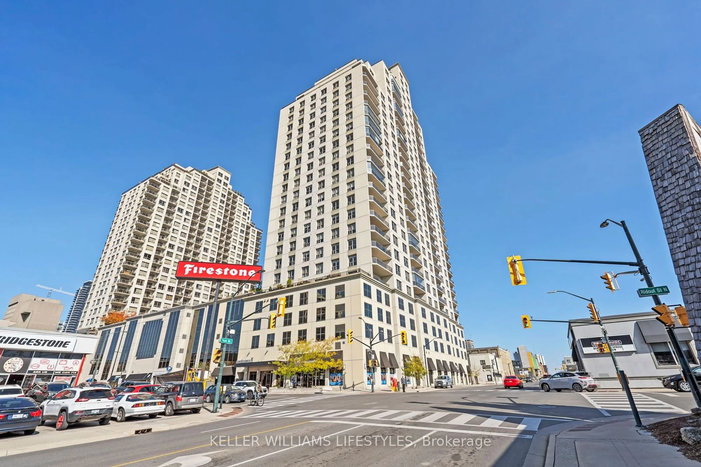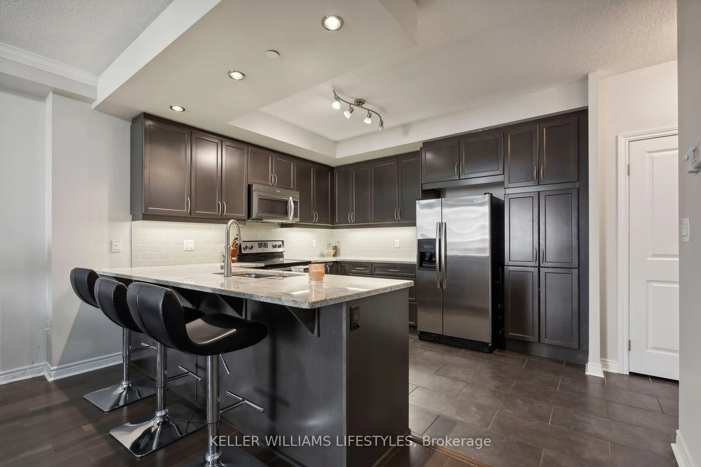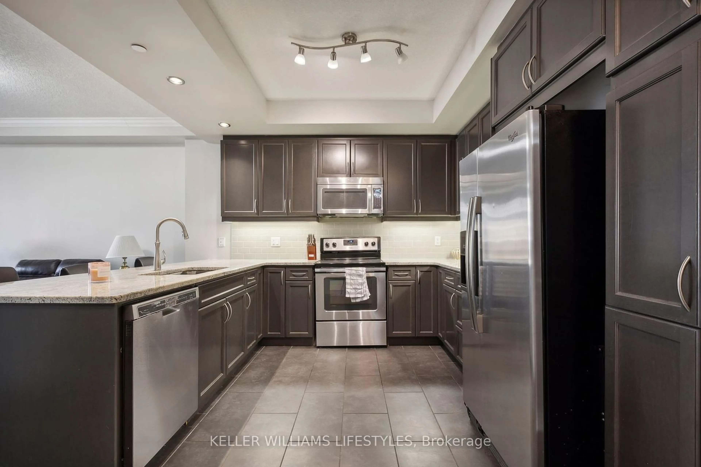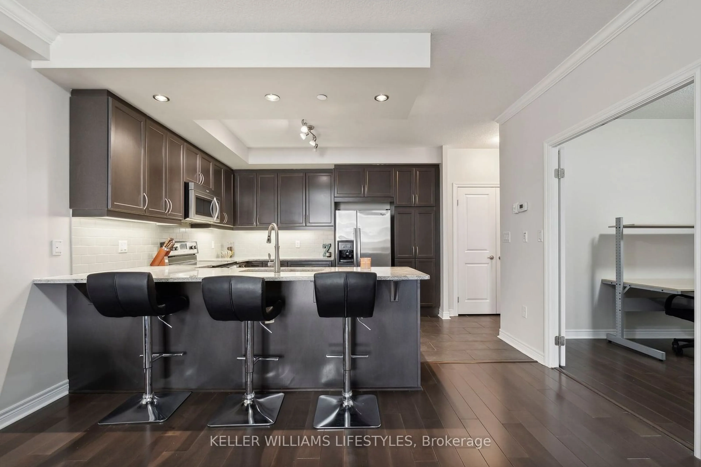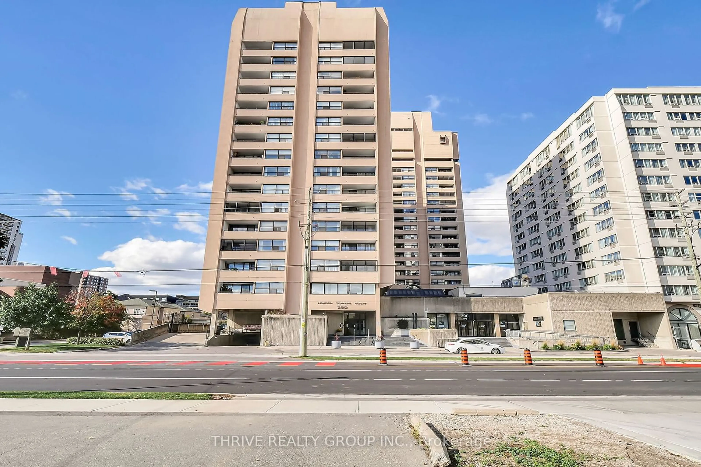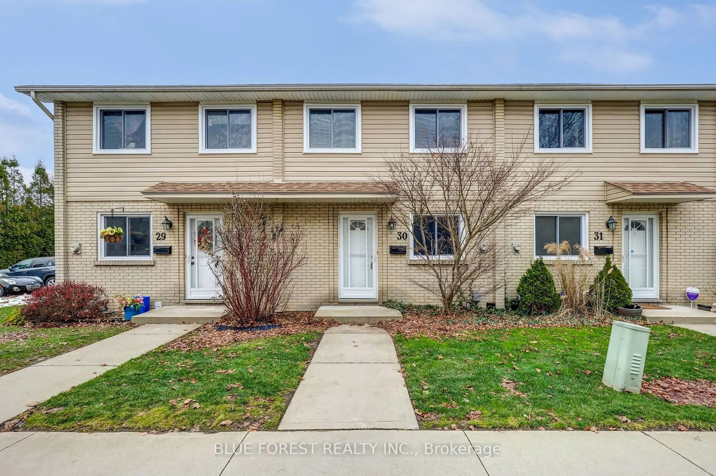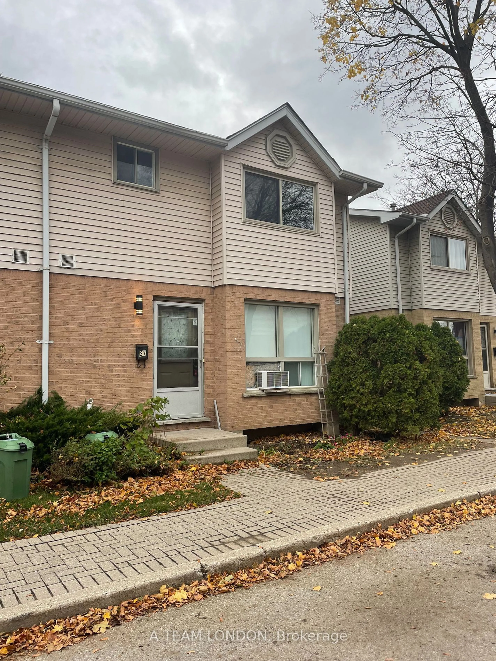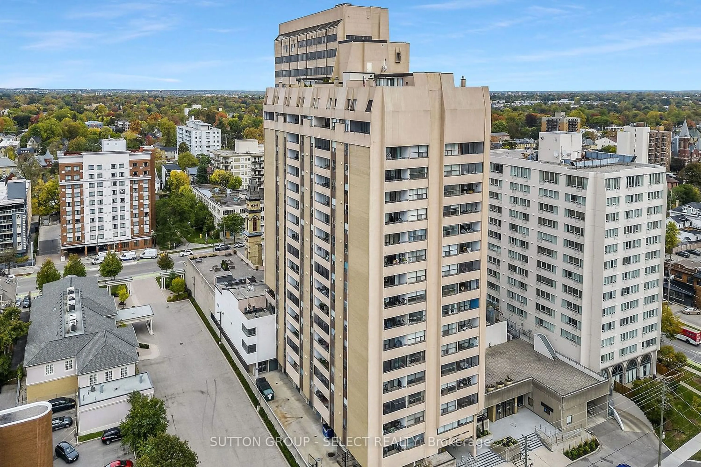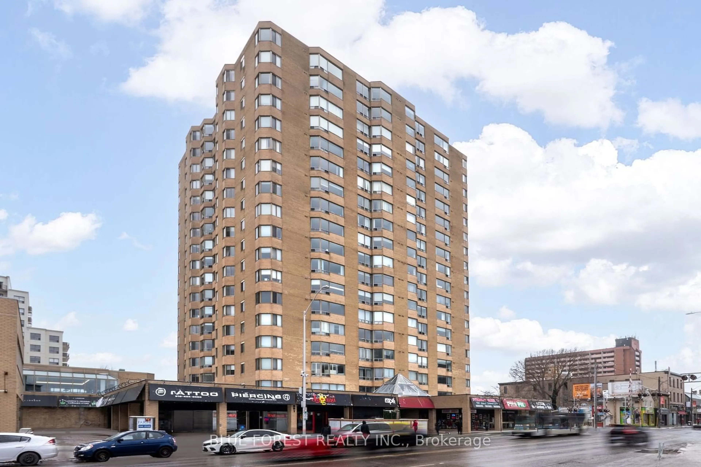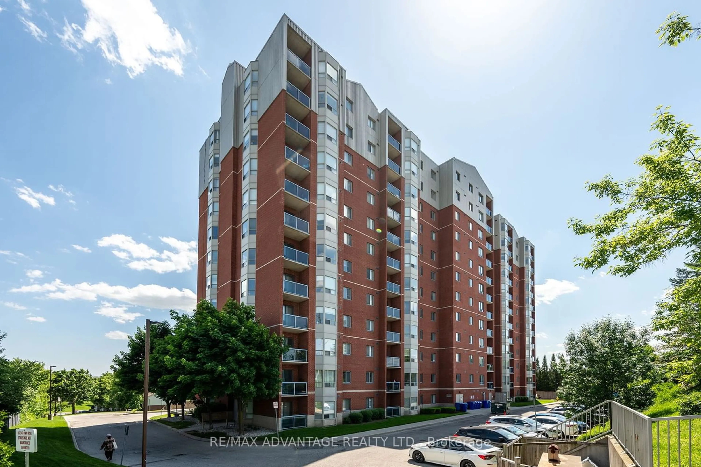330 Ridout St #1210, London, Ontario N6C 3Z3
Contact us about this property
Highlights
Estimated ValueThis is the price Wahi expects this property to sell for.
The calculation is powered by our Instant Home Value Estimate, which uses current market and property price trends to estimate your home’s value with a 90% accuracy rate.Not available
Price/Sqft$399/sqft
Est. Mortgage$1,868/mo
Maintenance fees$375/mo
Tax Amount (2024)$4,216/yr
Days On Market60 days
Description
This wonderful condo can be your new home. Check out this stunning one-bedroom plus den condo with north facing balcony. This is one of the best layouts for one-bedroom units in the building, offering a spacious and upgraded experience.The "king-sized" primary bedroom includes a large window giving you an abundance of natural light and a fabulous downtown view. The kitchen is a chef's delight that is open to the great room with cozy fireplace. The spacious peninsula with breakfast bar provides extra seating and prep space. The separate den (could work as a 2nd bedroom as well) gives you a quiet place to work, study or just to reflect. The bathroom features a vanity with granite countertops and a ceramic surround in the tub . Additional features include in-suite laundry, hardwood flooring, an outdoor balcony and one indoor parking spot. For those with an electric vehicle, or planning for one in the future, the designated parking space is equipped with an EV charger. Heating, cooling, and water are included in the monthly fees for a streamlined living experience. Residents can enjoy a wide array of amenities including a fitness centre, theatre room, billiards, lounge with bar area, dining area with kitchen, library, outdoor terrace, and two guest suites. Located in the heart of downtown, you'll be just steps from Canada Life Place (formerly The Budweiser Gardens) with all the concerts and sports events it has to offer, shows at The Grand Theatre, and a variety of local cafes, restaurants, shops, and the vibrant, one-of-a-kind Covent Garden Market. Enjoy downtown living at it's best!
Property Details
Interior
Features
Main Floor
Kitchen
4.27 x 3.33Living
6.71 x 4.27Prim Bdrm
3.61 x 3.40Den
3.15 x 3.15Exterior
Features
Parking
Garage spaces 1
Garage type Underground
Other parking spaces 0
Total parking spaces 1
Condo Details
Amenities
Exercise Room, Games Room, Guest Suites, Media Room, Rooftop Deck/Garden
Inclusions

