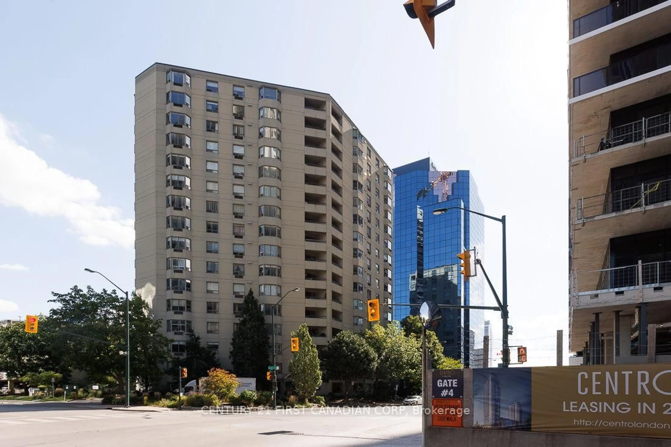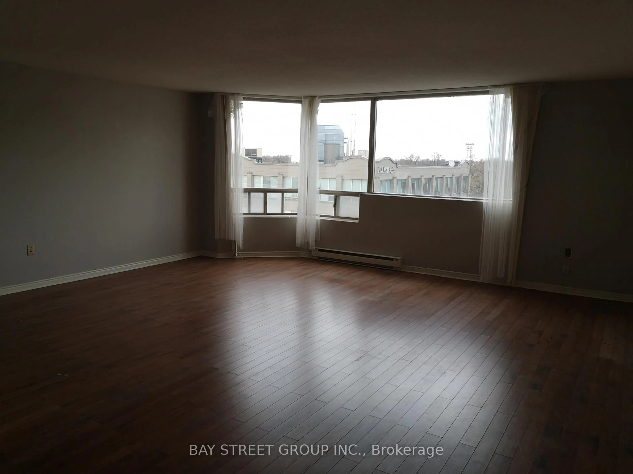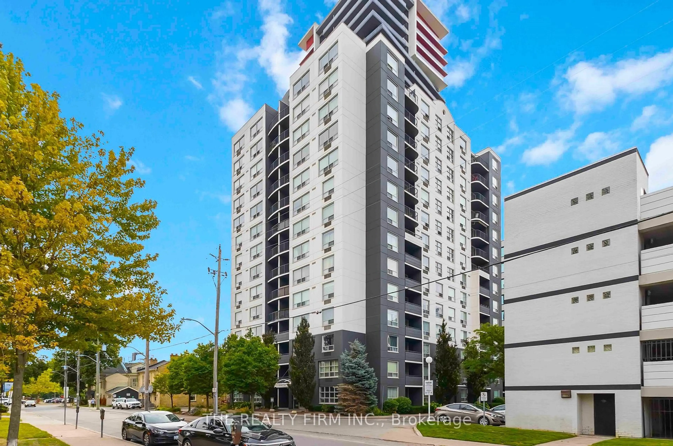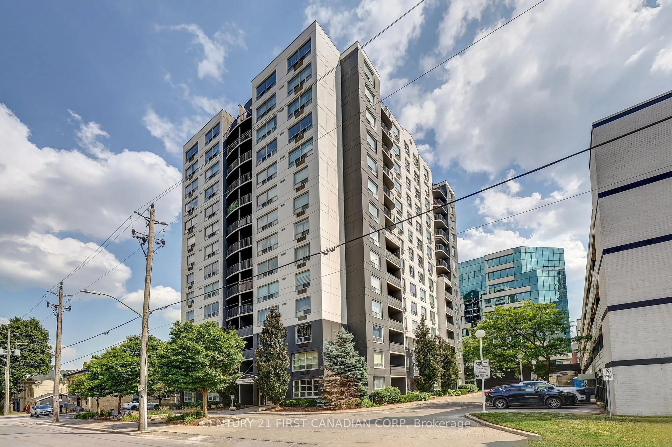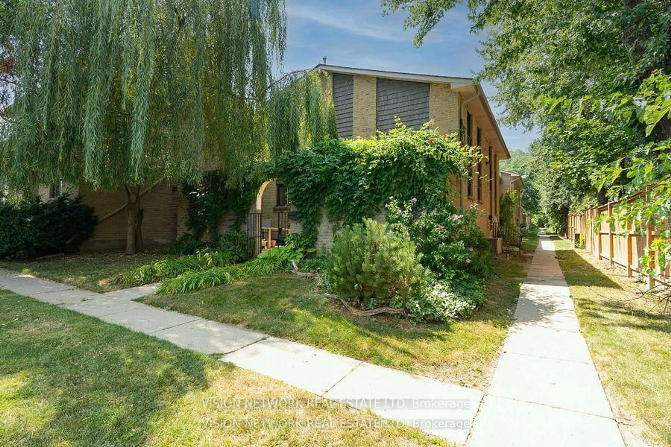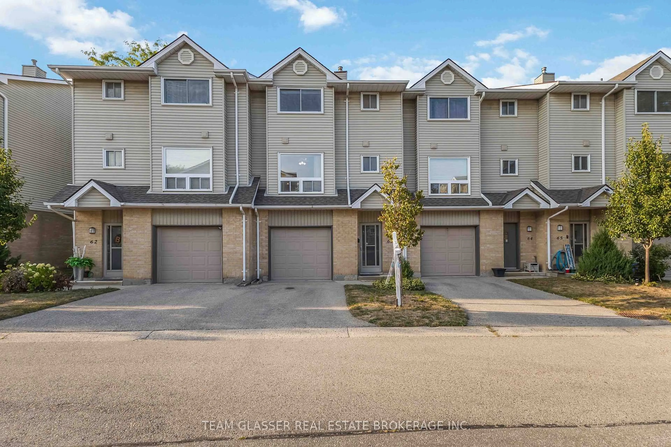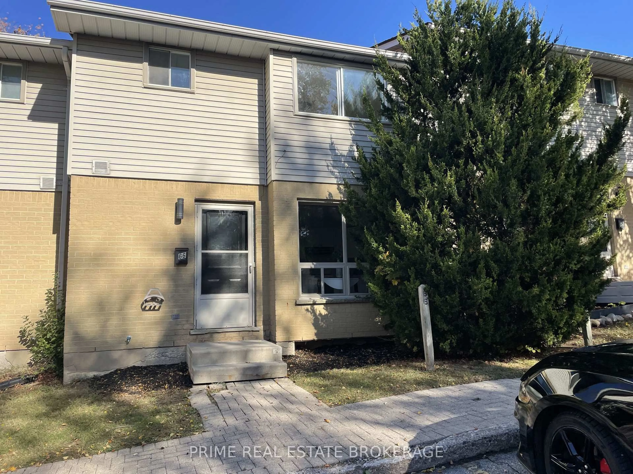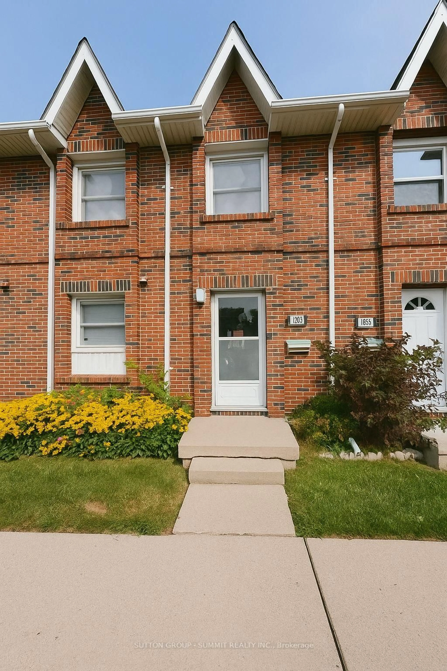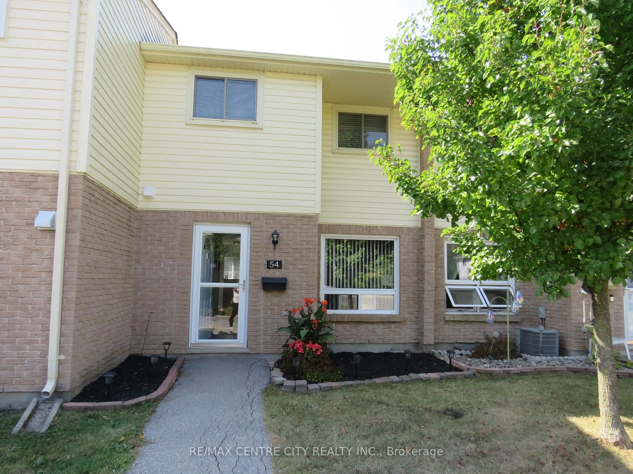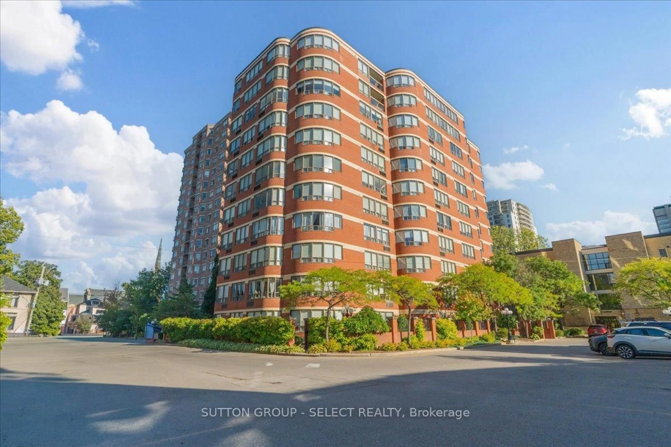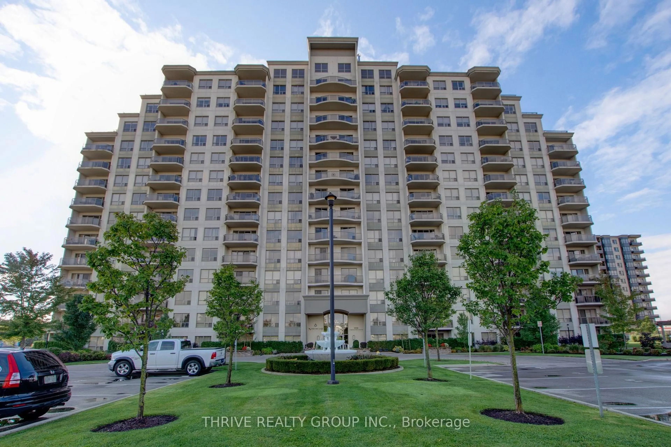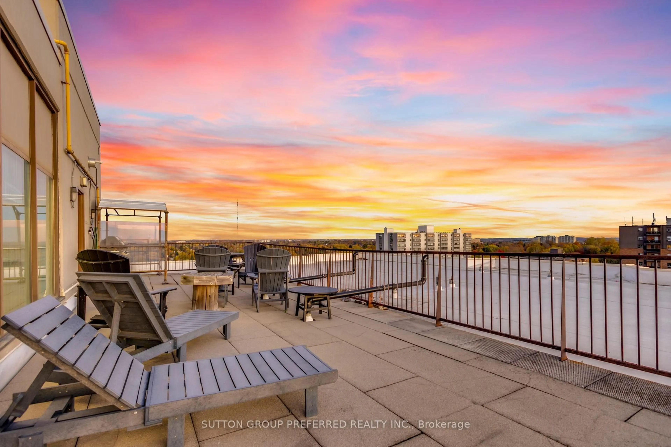Tastefully Renovated High-Rise Condo with Panoramic City Views. Welcome to this beautifully renovated condominium offering sweeping views of the Forest City skyline. Perfectly situated just steps from London's finest restaurants, the vibrant Richmond Row, Canada Life Place, Harris Park, and countless other amenities, this home delivers both style and convenience. Inside, youll be immediately impressed by the stunning island kitchen, featuring sleek quartz countertops, brand-new stainless-steel appliances, and an oversized pantry for all your storage needs. The open-concept design allows natural light to flood the spacious living and dining areas, creating a warm and inviting atmosphere. Down the hall, you'll find in-suite laundry, two full bathrooms, and two generously sized bedrooms. The guest bathroom offers a shower-tub combination perfect for families or overnight visitors. Both bedrooms feature double-door closets for ample storage, while the primary bedroom includes a private ensuite complete with a custom walk-in shower. The entire condo is finished with luxury vinyl plank flooring both waterproof and scratch-resistant ensuring durability for kids, pets, and everyday living. Residents of this well-maintained building enjoy premium amenities, including an indoor pool, hot tub, saunas, fully equipped fitness center, tennis courts and access to BBQs on the terrace. Everything in this condo is brand new, including the furnace (2025). Don't miss your chance to own this stylish gem, over looking the forest city skyline.
Inclusions: Fridge, Stove, Dishwasher, Washer, Dryer.
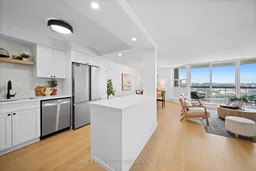 30
30

