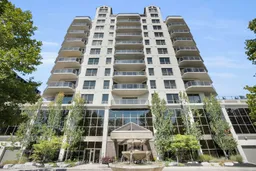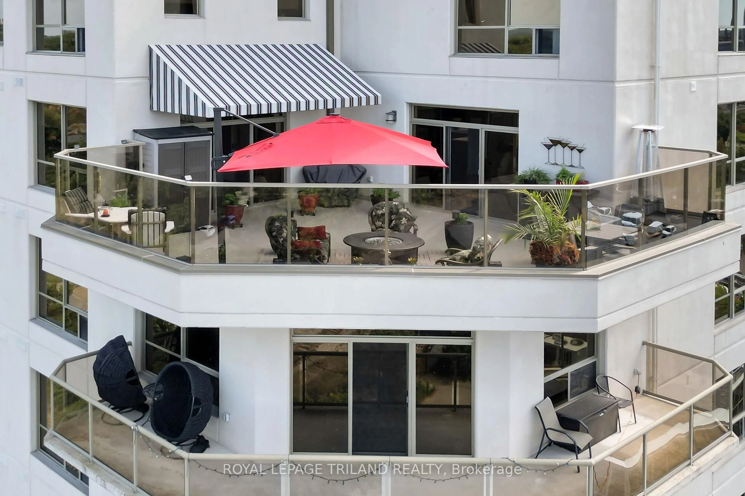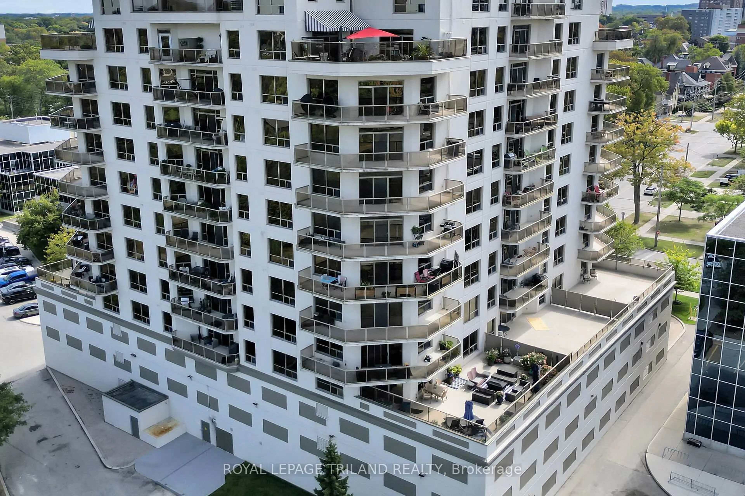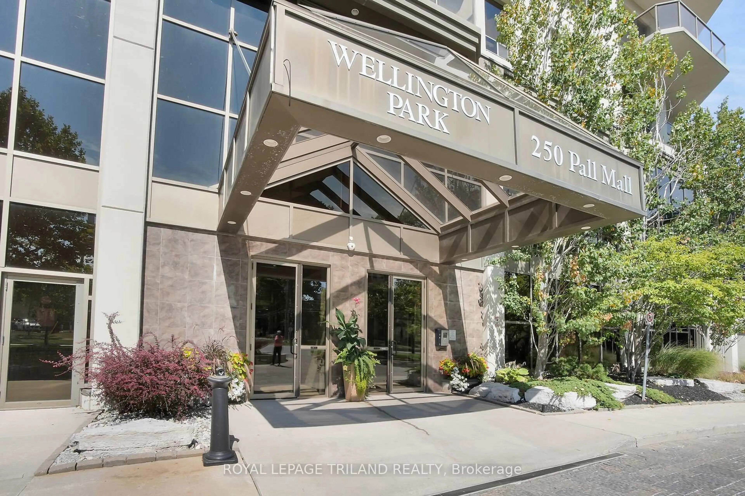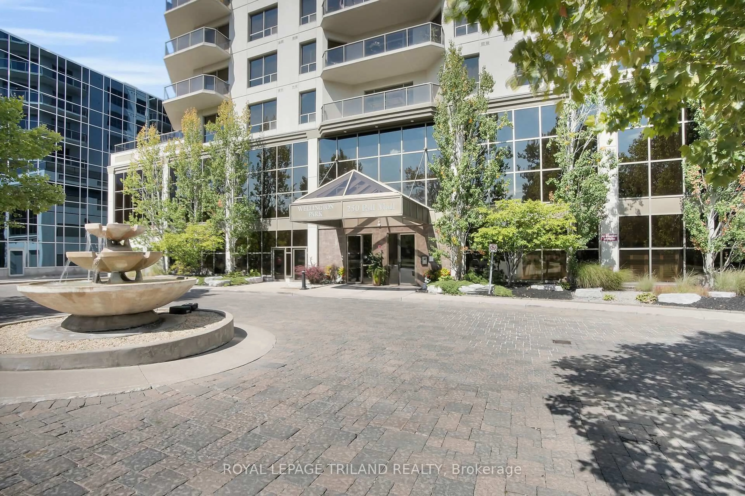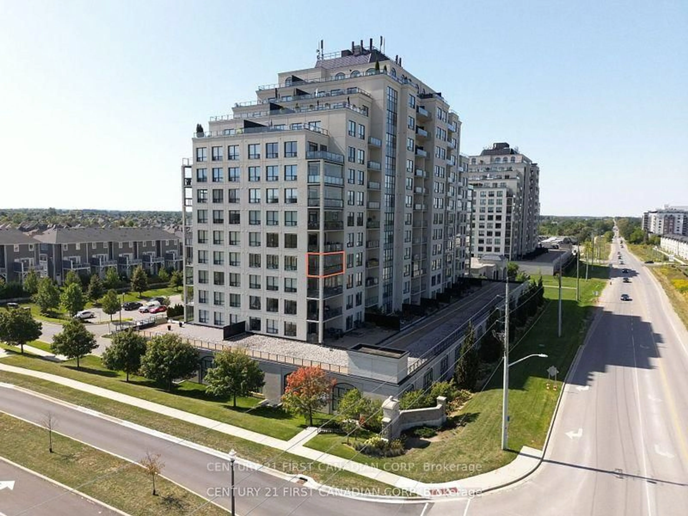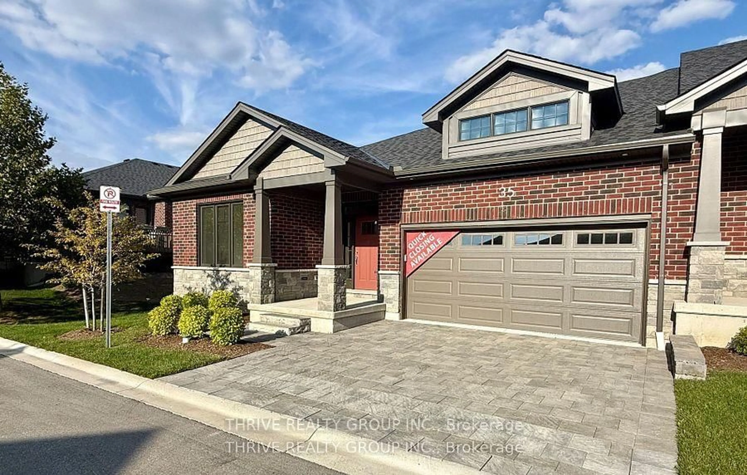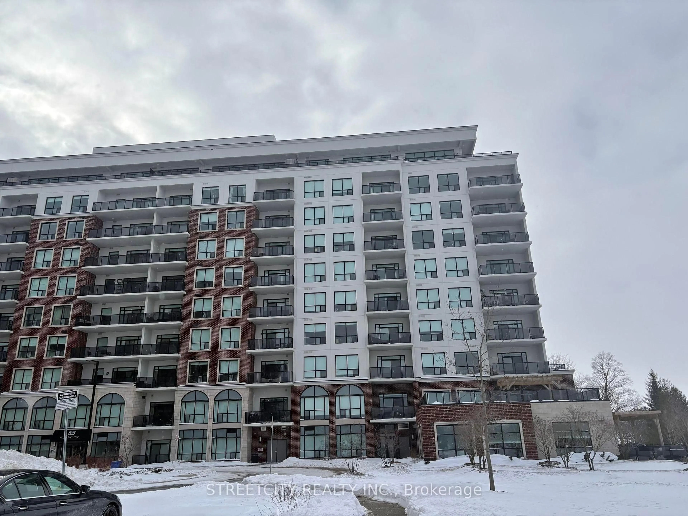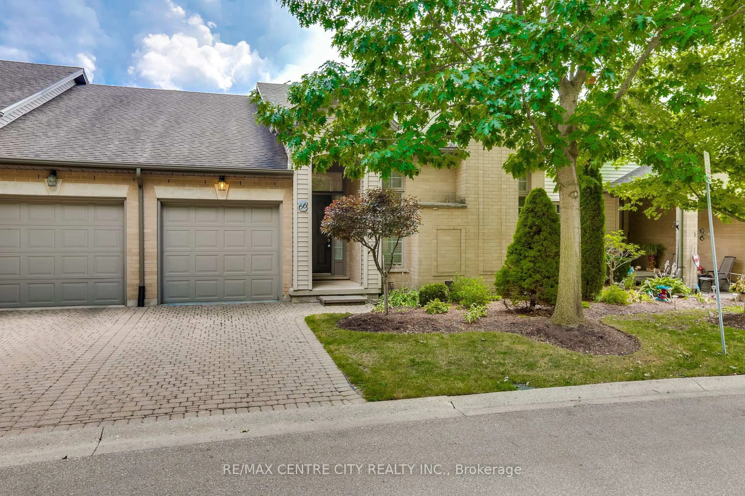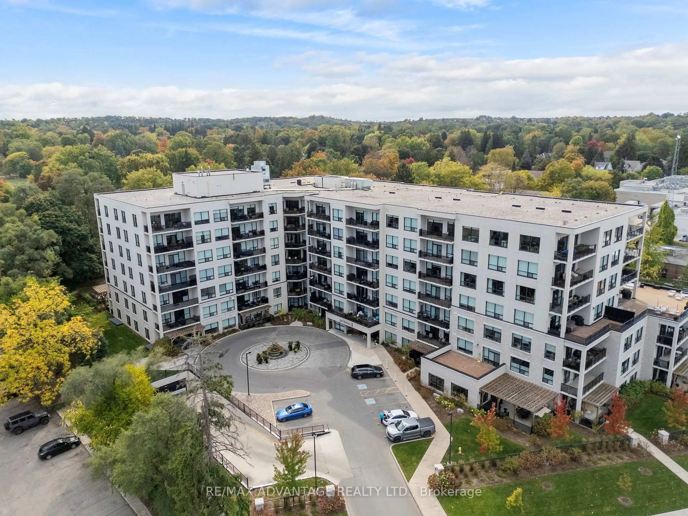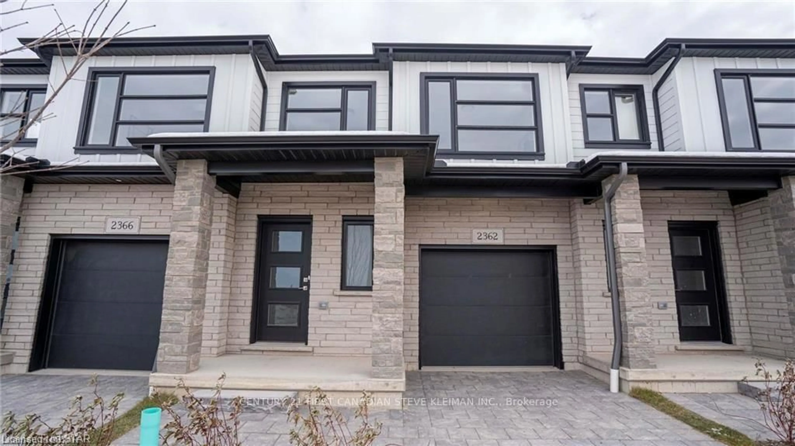250 Pall Mall St #1206, London East, Ontario N6A 6K3
Contact us about this property
Highlights
Estimated valueThis is the price Wahi expects this property to sell for.
The calculation is powered by our Instant Home Value Estimate, which uses current market and property price trends to estimate your home’s value with a 90% accuracy rate.Not available
Price/Sqft$417/sqft
Monthly cost
Open Calculator
Description
Welcome to Wellington Park, one of downtown's most prestigious addresses. This custom designed penthouse occupies the coveted northwest corner, and is one of only four offering exceptional privacy, functional space, and style. Featuring 1,888 sq. ft. of refined open concept living plus an exclusive use 600+ sq. ft. terrace, this residence delivers true penthouse living. Enjoy immediate access to shopping, restaurants, Victoria Park, Grand Theatre, Centennial Hall, and the Canada Life Centre. The thoughtfully designed dual zone floor plan includes two independently controlled furnace, A/C systems, two spacious bedrooms, a generous den, and abundant natural light. The primary suite is a private retreat with a spa inspired 4-piece ensuite featuring heated flooring and a jetted soaker tub, a walk-in closet with custom built-ins, and direct access to a covered north facing balcony, perfect for morning coffee. Designed for everyday comfort and entertaining, both the living room and large den open onto the expansive terrace. The terrace has a sun awning and panoramic views of the downtown skyline and Old North making it ideal for hosting, BBQing, or enjoying sunsets. The custom chef's kitchen boasts a wall oven stack, pantry, granite sink, beverage centre and an oversized island (8'3" x 6'4") with built-in dishwasher and extra storage. A separate dining room with mirrored sliding doors adds elegance and discreet storage. Additional features include fresh paint (Sept 2025), a second 3-piece bath, full in-suite laundry room and upright freezer. Two oversized side by side underground parking spaces are convenient and deeded to the unit. Condo fees include all utilities, hydro, central heat and A/C, water, garbage removal, and access to all common amenities, a fitness centre, party/media room, library, billiards lounge, and guest suite. This smoke free luxury suite ideal for professionals or discerning empty nesters seeking spacious, low maintenance living in a prime location.
Property Details
Interior
Features
Flat Floor
Living
5.79 x 9.9Sliding Doors / hardwood floor
Kitchen
4.58 x 3.94hardwood floor / Granite Sink / B/I Oven
Dining
3.5 x 3.16Sliding Doors / B/I Shelves
Primary
5.31 x 3.26Heated Floor / Balcony / W/I Closet
Exterior
Features
Parking
Garage spaces 2
Garage type Underground
Other parking spaces 0
Total parking spaces 2
Condo Details
Amenities
Bbqs Allowed, Car Wash, Guest Suites, Gym, Party/Meeting Room, Visitor Parking
Inclusions
Property History
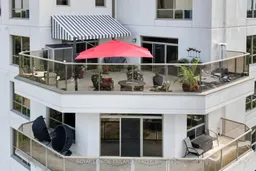 50
50