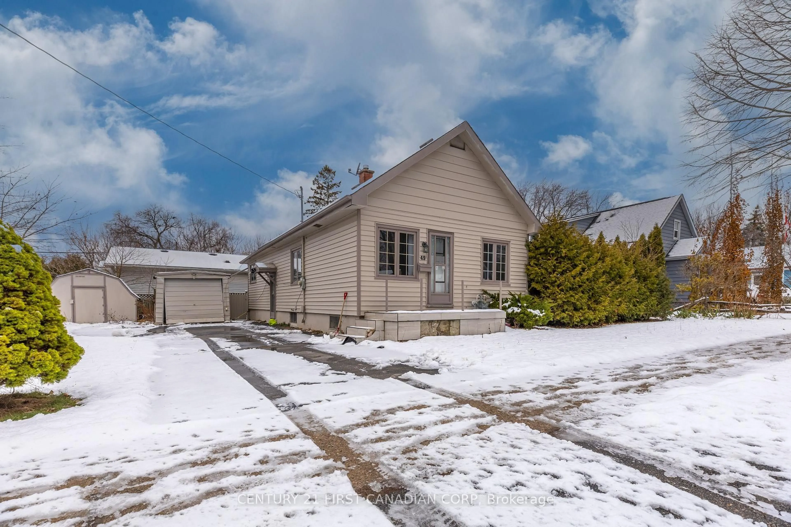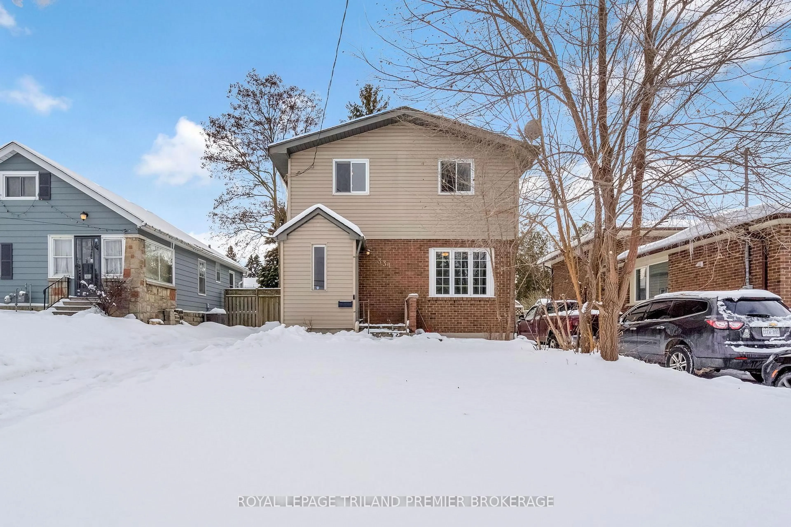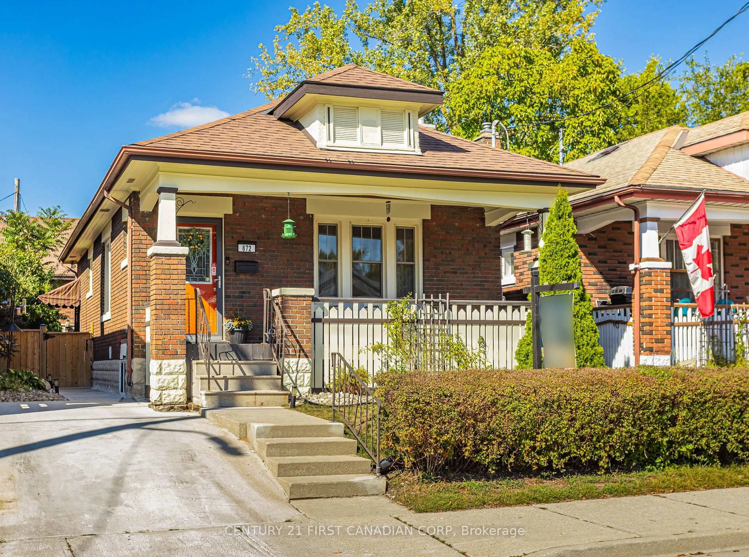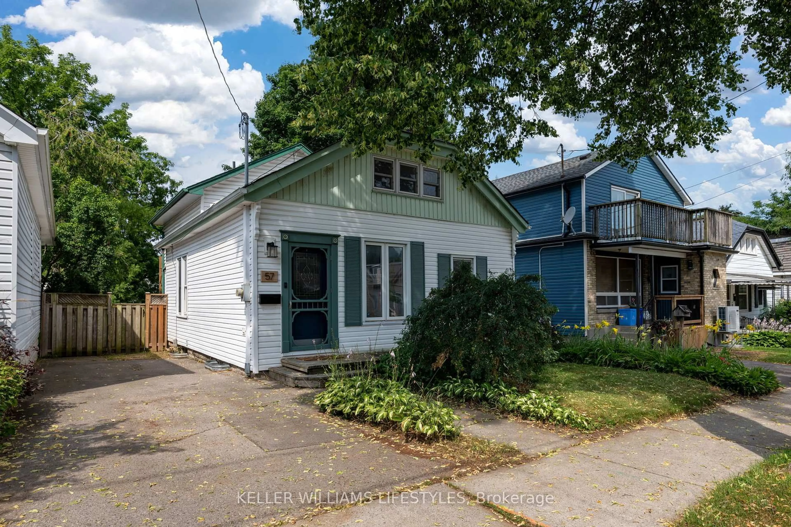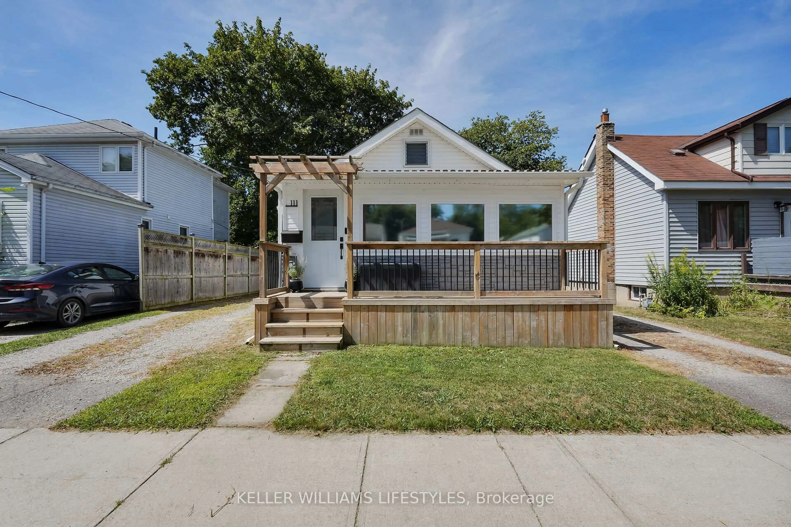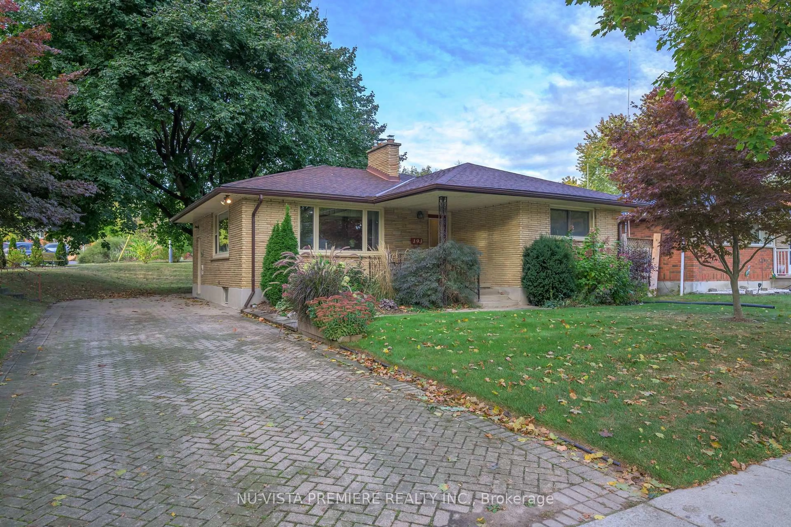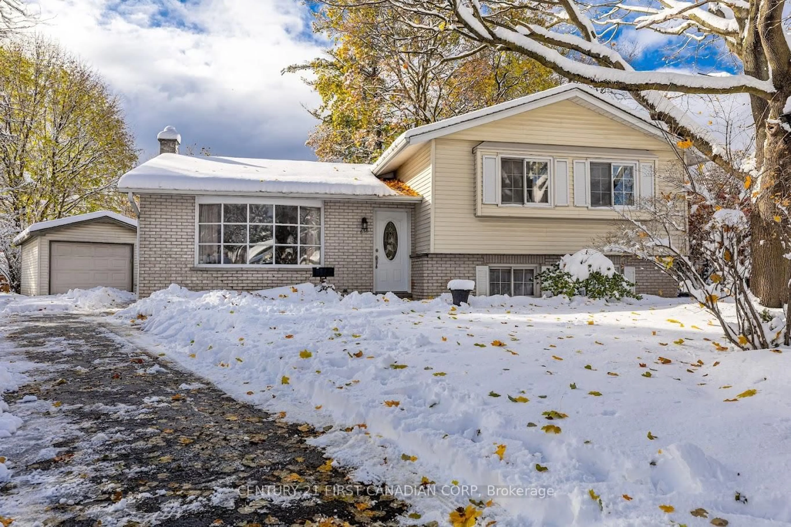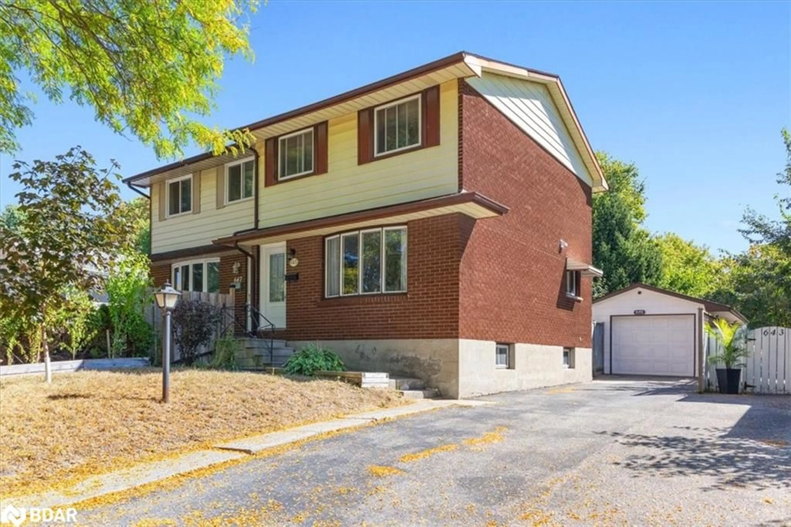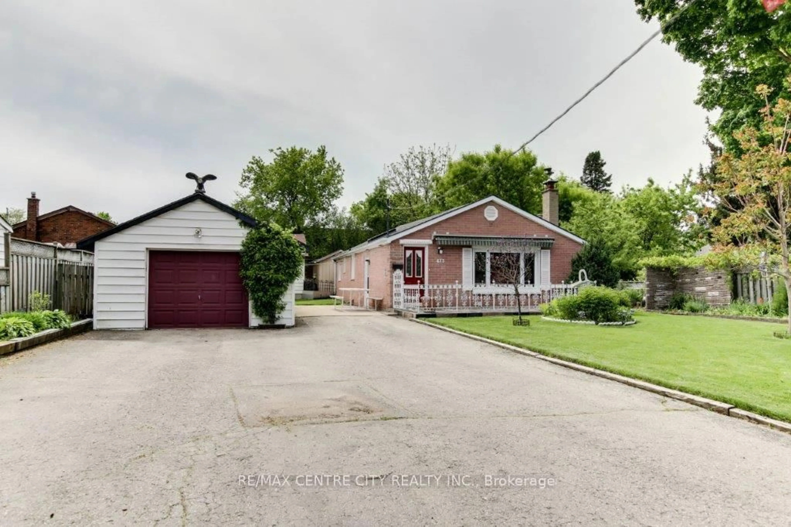Welcome to 71 Connaught Avenue, a charming bungalow in the heart of Carling Heights. This is a well-loved neighborhood known for its tree-lined streets, family-friendly parks, and easy access to everything London has to offer. Inside, you'll find a practical and inviting layout with an eat-in kitchen and a separate dining room that's perfect for family meals or hosting friends. The lower level provides extra living space, a second bathroom, and a separate entrance, making it an ideal setup for either a rec room, an in-law suite, or even the potential for an ADU. Step outside to a private yard with mature trees and a recently refreshed deck, giving you a relaxing spot to unwind or entertain. Just steps away, you'll find a playground, and within minutes, you can explore local shops, restaurants, parks, the Thames River trails, and downtown London. With the home's central location, as well as quick access to public transit and major routes, commuting anywhere in the city is simple and convenient. This move-in-ready home offers a smart choice for first-time buyers, families, or investors looking for value in a growing community. Don't miss your chance to call this one home. *Recent Updates* - Basement vinyl plank and paint throughout (2025), Shingles (2022)
Inclusions: Fridge, Stove, Washer, Dryer, Window Coverings
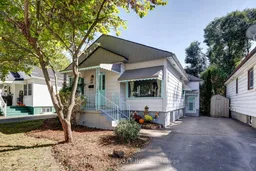 50
50

