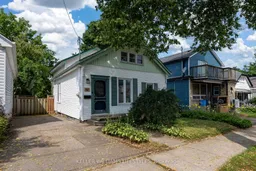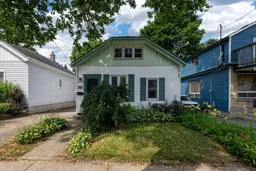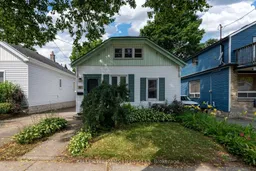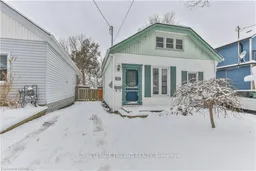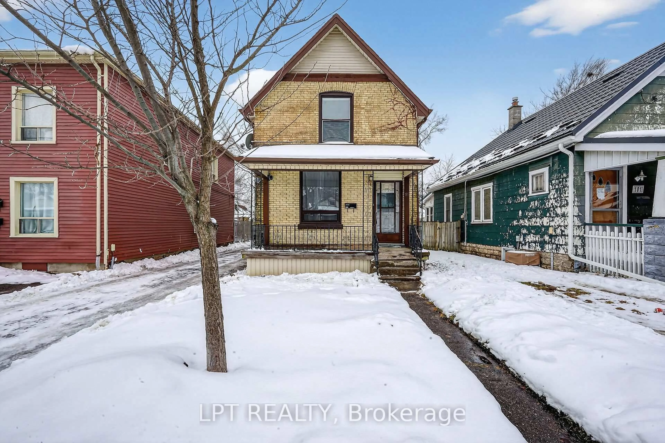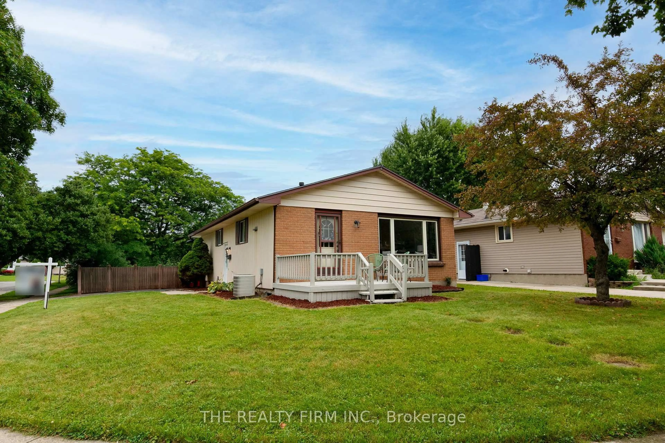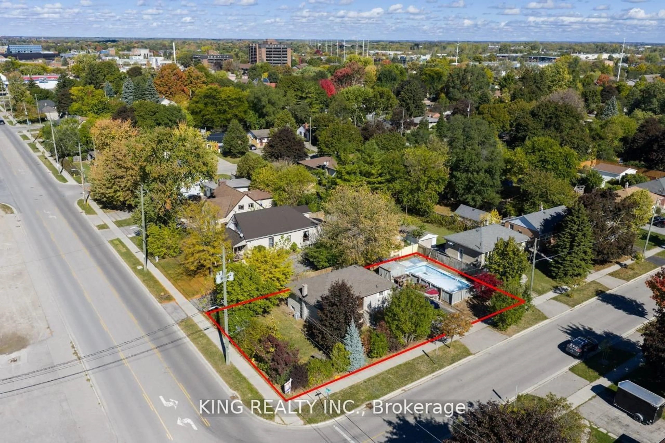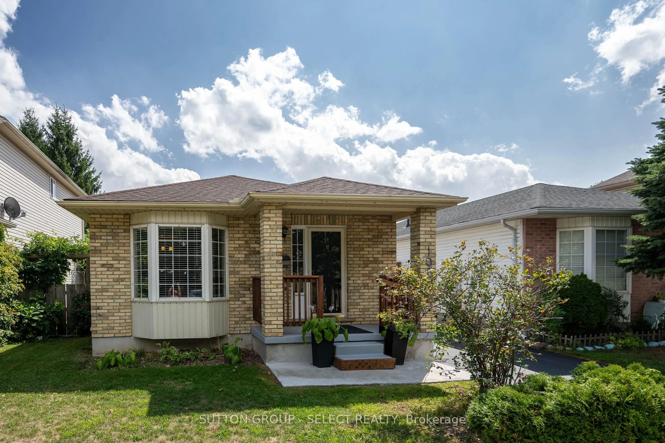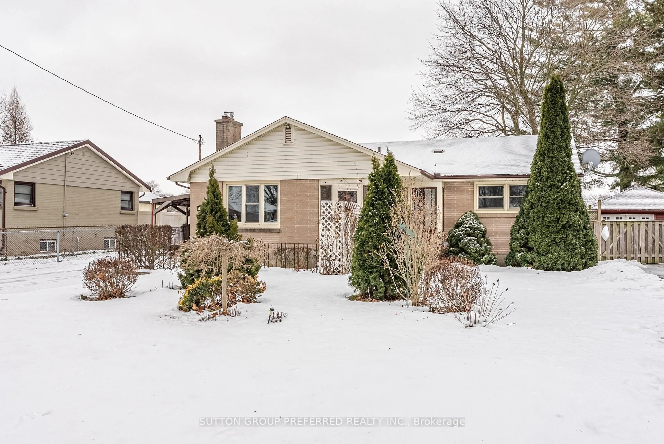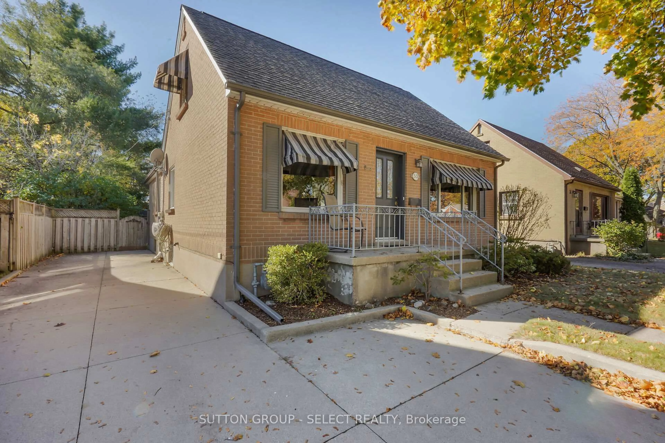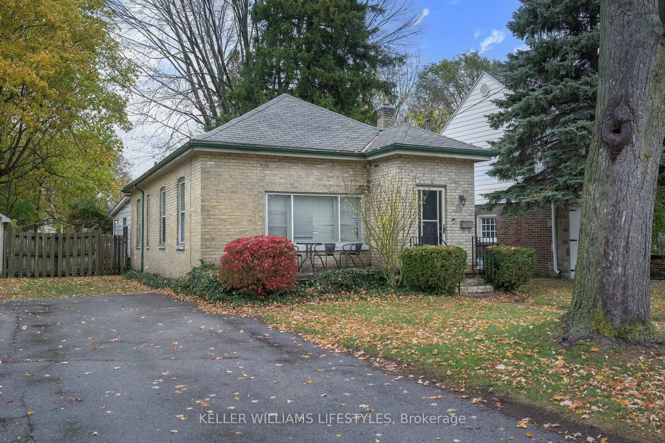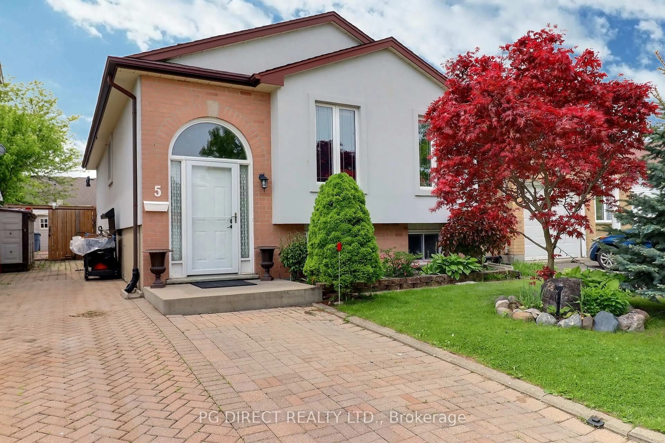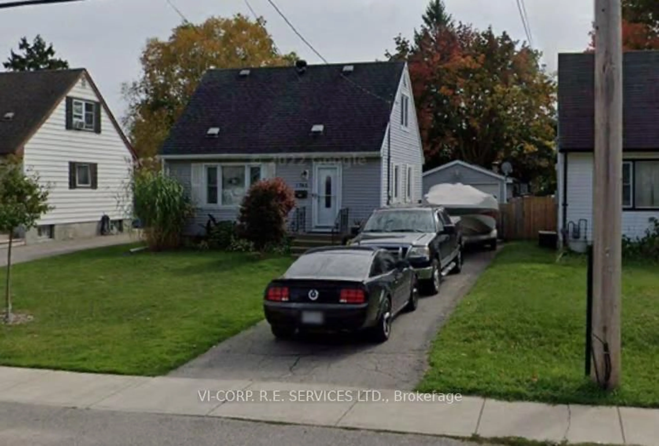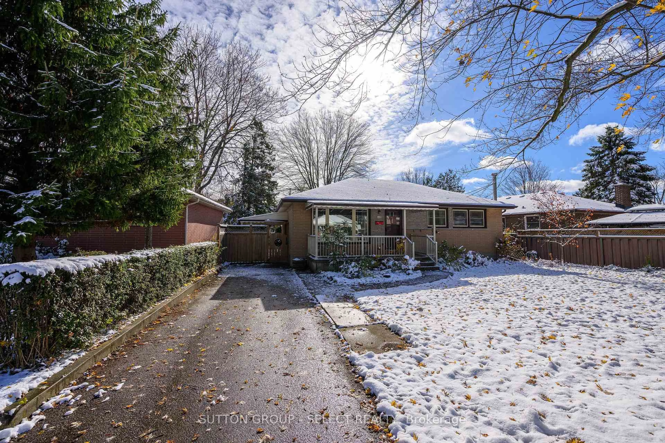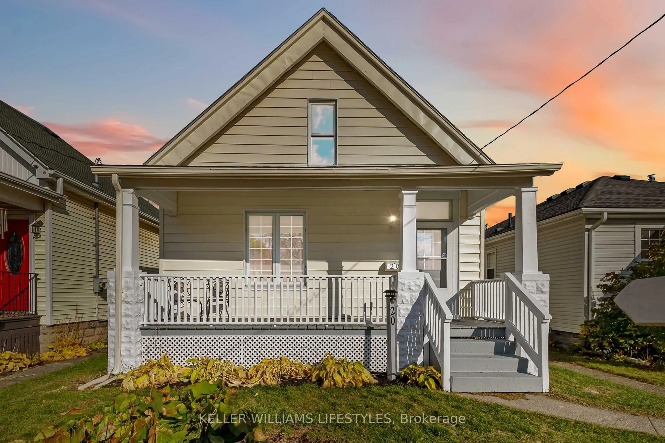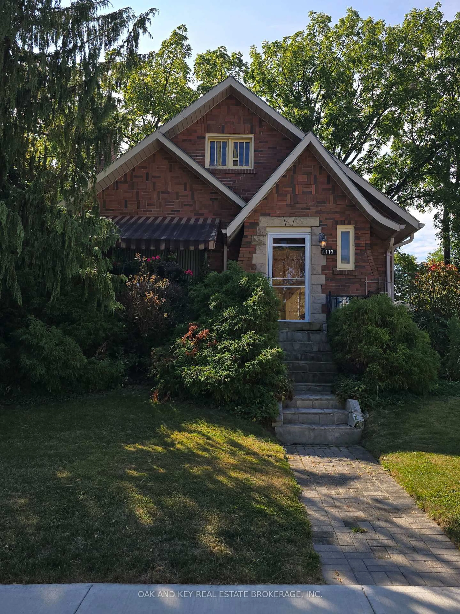Welcome To 57 Bedford Road! A Move-In Ready 1.5-Storey Home With Thoughtful Updates In The Desirable Carling Neighbourhood. The Main Level Features A Brand-New Kitchen (2025) With Modern Cabinetry, New Appliances, And Generous Counter Space, Complemented By A Refreshed Bathroom And A Bright Living Room Designed For Everyday Living And Entertaining. A Newer Patio Door Opens To A Private Deck And Fully Fenced Backyard, Perfect For Outdoor Gatherings. Upstairs You'll Find Two Bedrooms, Including A Spacious Primary With A Convenient 2-Piece Ensuite, Plus A Versatile Sitting Area That Works Well As A Reading Nook Or Home Office. The Lower Level Provides Flexible Bonus Space For A Gym, Playroom, Or Hobby Area. Set On A Mature Lot With Landscaped Gardens And A Storage Shed, This Home Combines Comfort And Functionality. Enjoy Close Proximity To Knollwood Park Public School, Parks, Community Arenas, Fanshawe College, Downtown, Highway 401 And Major Transit. A Great Opportunity For First-Time Buyers, Downsizers, Or Investors.
Inclusions: Fridge, Stove, Dishwasher, Dryer, Washer, Hot Water Tank.
