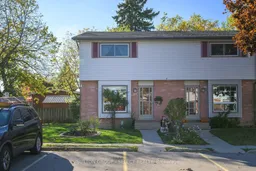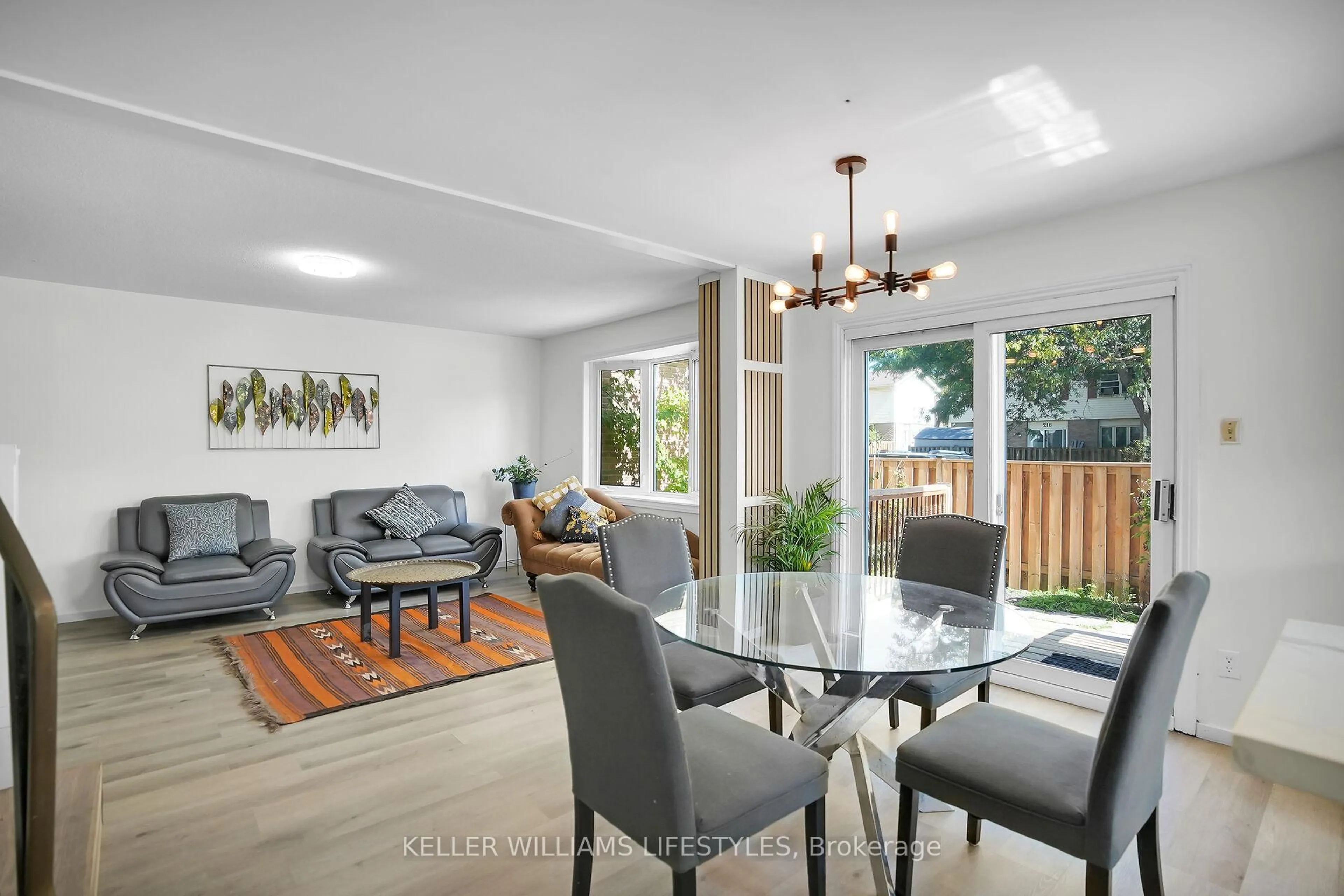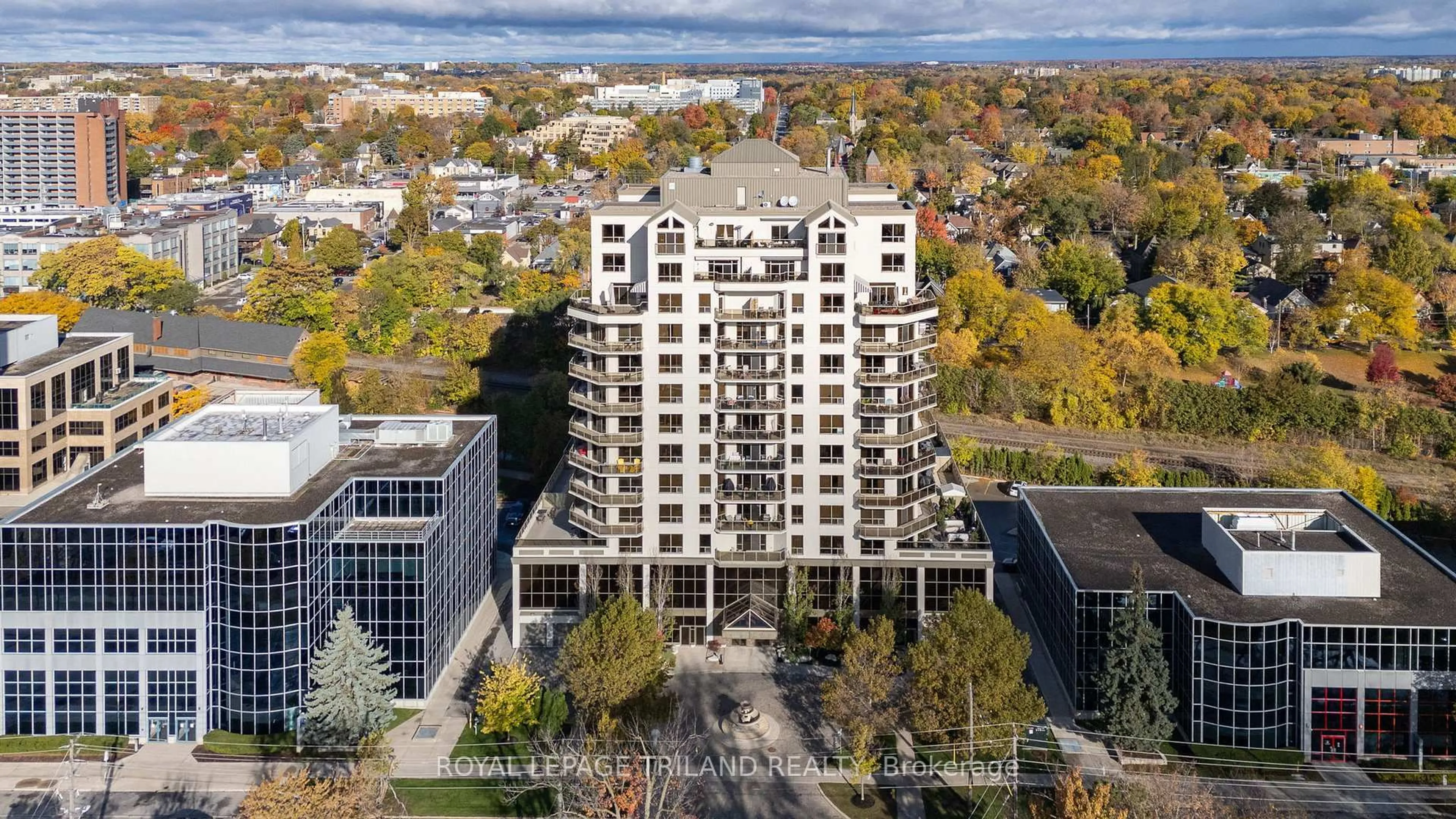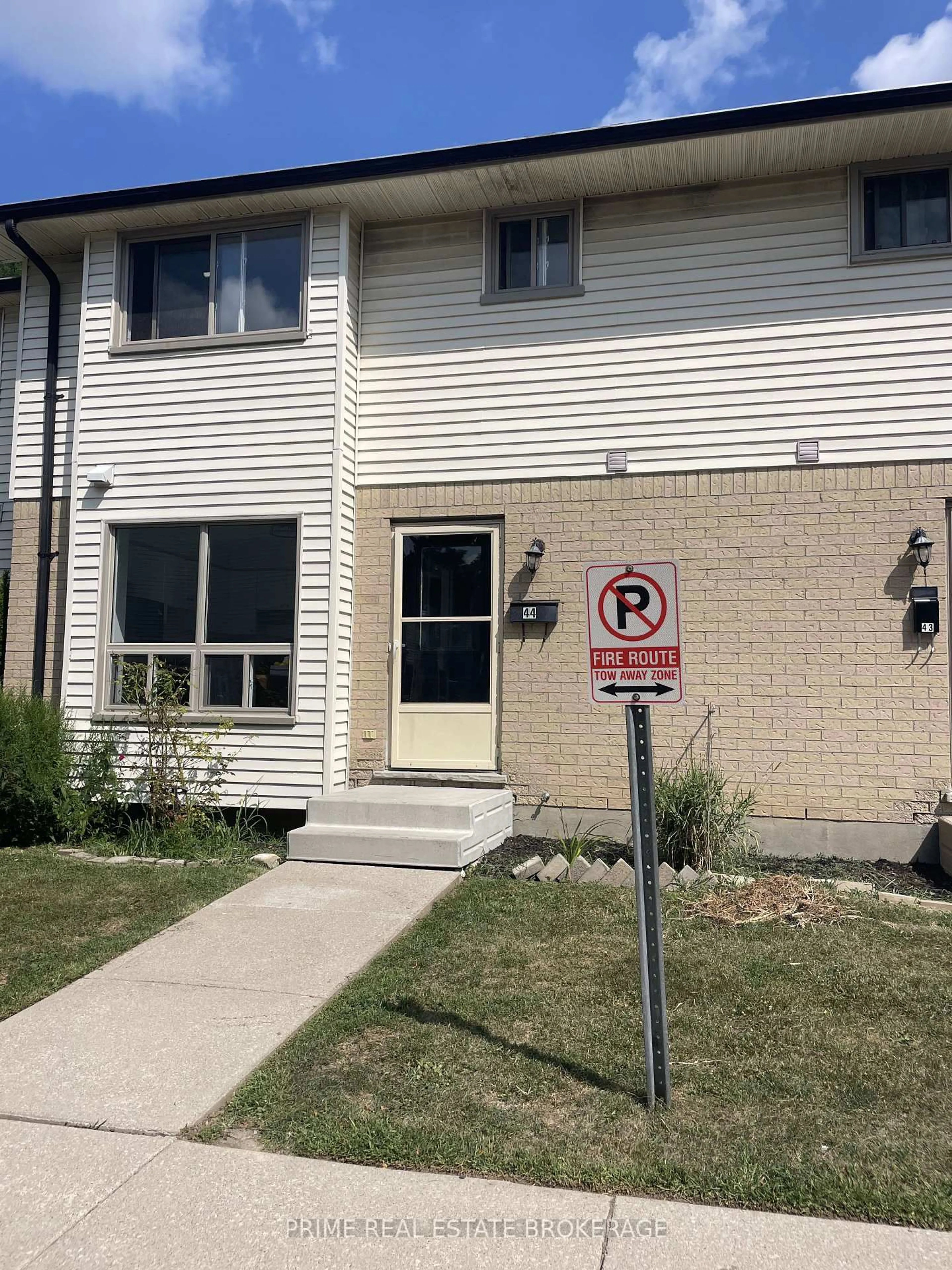Welcome to Unit 10 at 1215 Cheapside Street! This well maintained END-unit townhome features 3 bedrooms, 1.5 bathrooms, and two dedicated parking spaces. The main floor offers a bright living room with an electric fireplace and reading nook, a 2-piece bathroom, and the kitchen powered by brand-new appliances. Enjoy a spacious breakfast area with direct access to your private patio that overlooks your flower and vegetable gardens. Upstairs you'll find 3 comfortable bedrooms, including a large primary bedroom with a huge closet, and a full 4-piece bathroom. Two more spacious bedrooms completes the upper level, each with closet storage. The finished basement adds even more living space, featuring a family room with a second electric fireplace, a large utility/laundry area, ample storage, and a shower already installed, providing the option to complete a second full bathroom that could be paired with a 4th bedroom. This home has been well maintained and is ready for someone to bring their own modern touch with updates and personal style - a great fit for first-time buyers or investors alike. Located in a prime location only minutes from Fanshawe College and close to all of London's NE amenities, bus-routes, and downtown.
Inclusions: Refrigerator, stove, washer, dryer, HWT
 27
27





