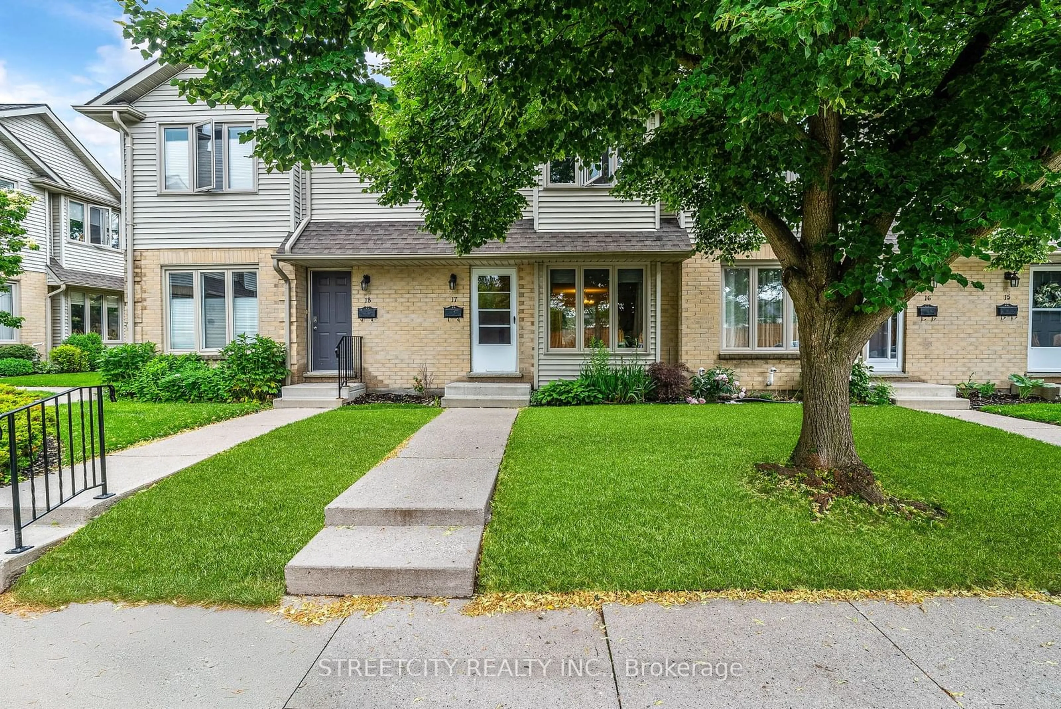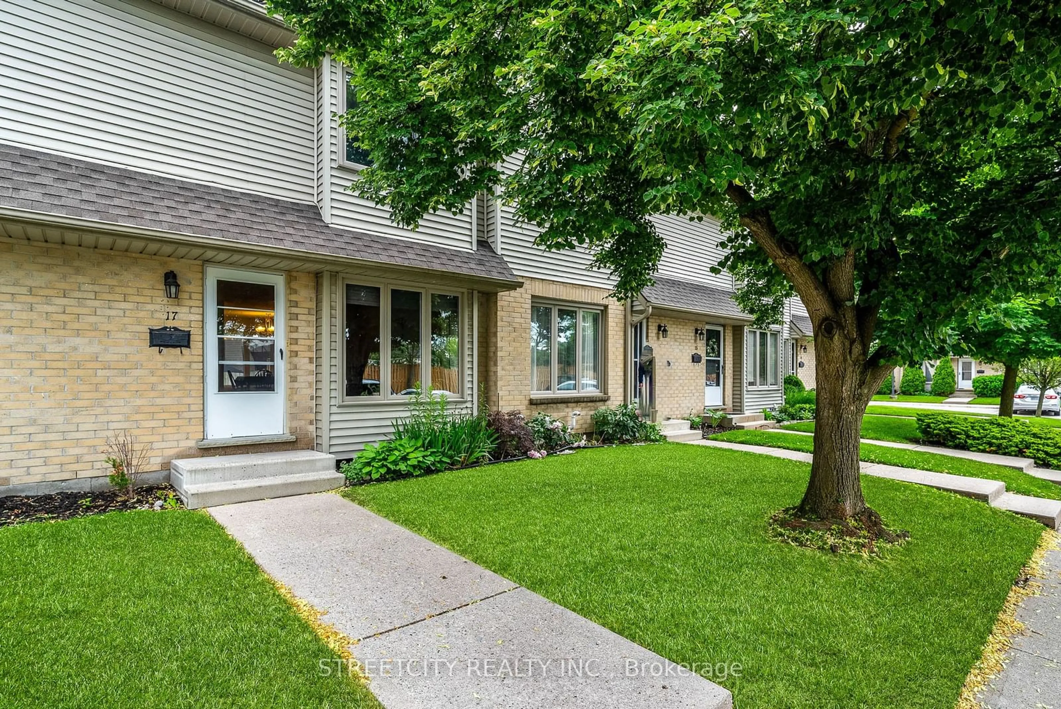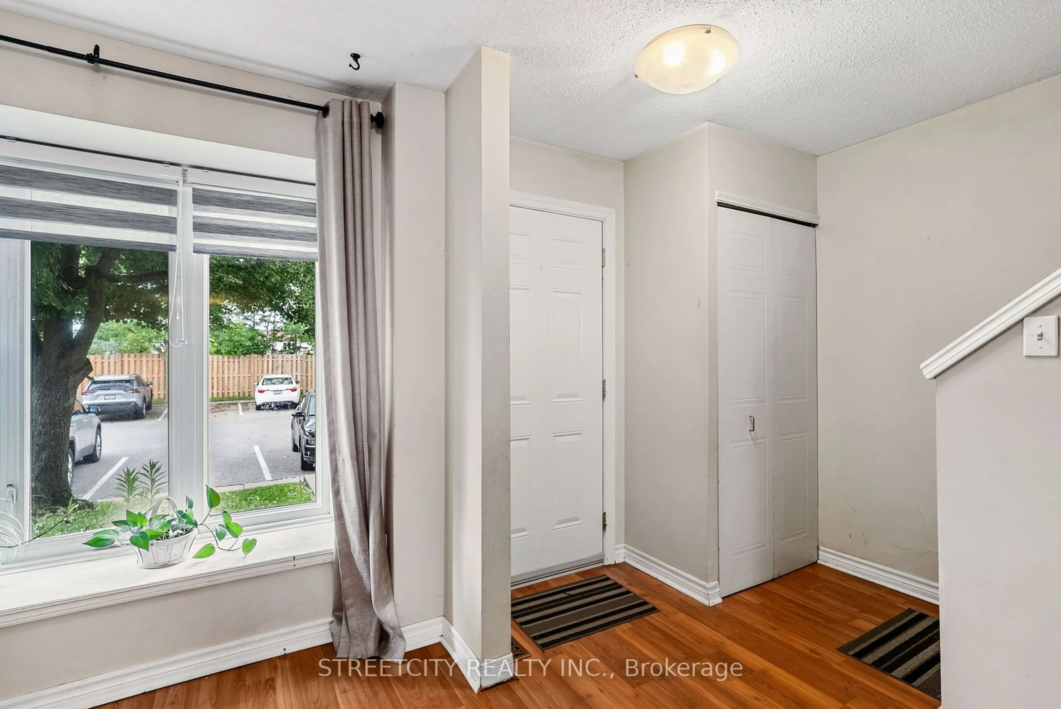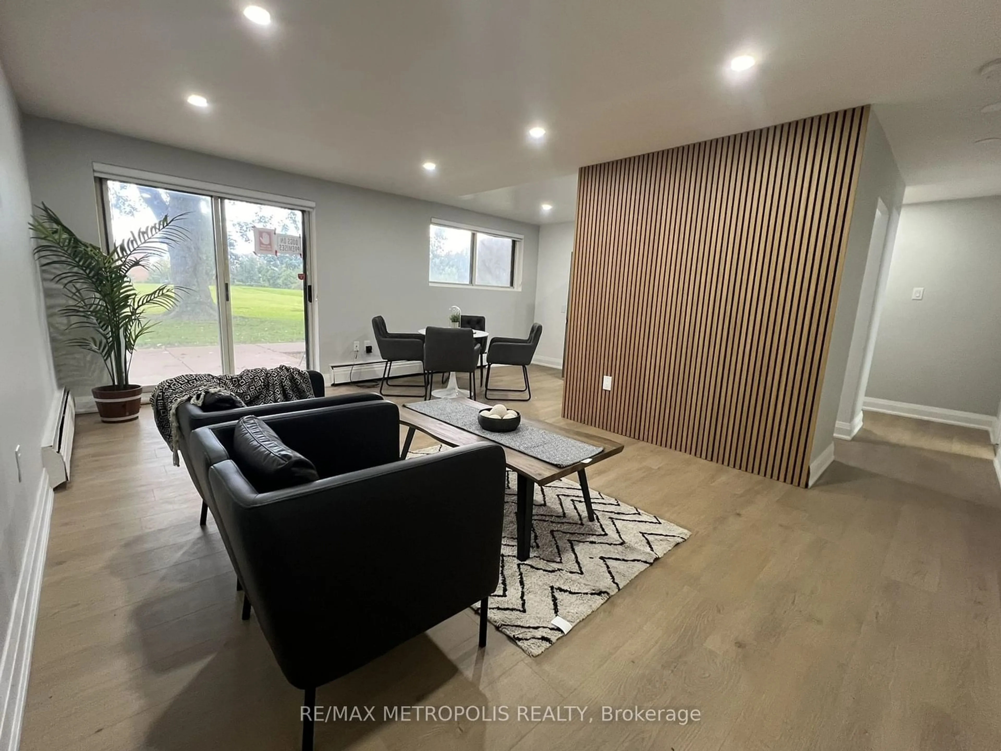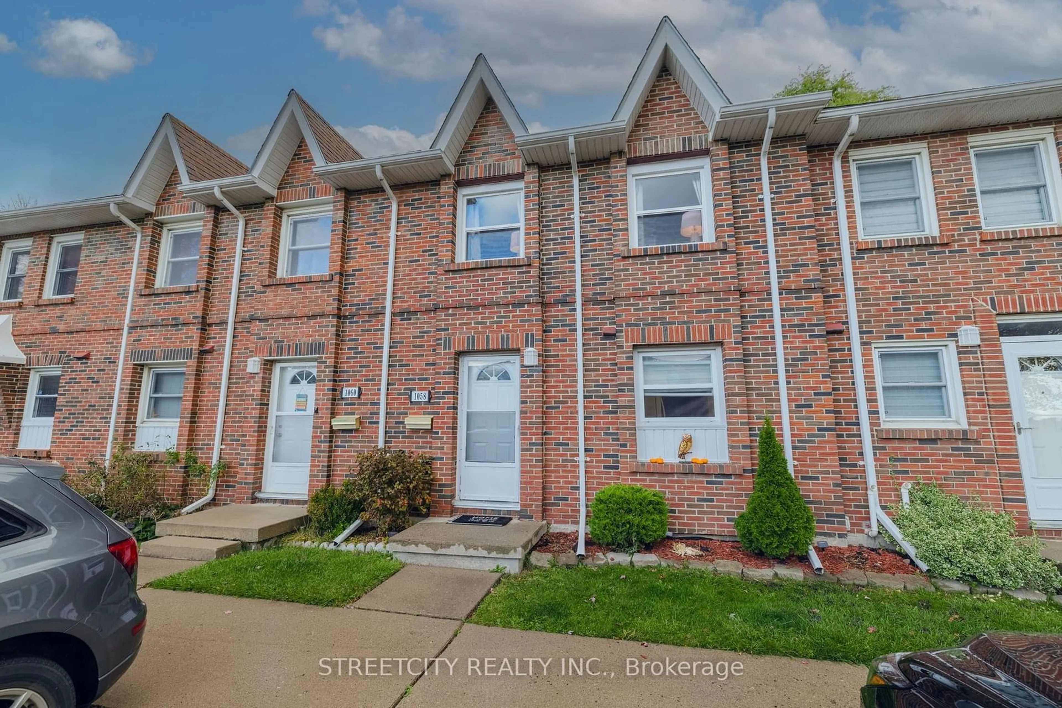1138 Kipps Lane #17, London, Ontario N5Y 5K6
Contact us about this property
Highlights
Estimated ValueThis is the price Wahi expects this property to sell for.
The calculation is powered by our Instant Home Value Estimate, which uses current market and property price trends to estimate your home’s value with a 90% accuracy rate.Not available
Price/Sqft$236/sqft
Est. Mortgage$1,717/mo
Maintenance fees$400/mo
Tax Amount (2024)$1,824/yr
Days On Market111 days
Description
LOCATION !!!! WELCOME TO THE MEADOWSThis modest, peaceful condominium building is a true hidden gem that has been beautifully landscaped and maintained. Come view this immaculate, move-in-ready, three-bedroom, two-story townhouse condo with a large master bedroom and a good-sized closet if you're searching for an affordable home close to all the amenities or if you're an investor seeking a suitable investment property. The hot water tank is OWNED, saving $$ per month. There are two designated parking spaces for exclusive usage with this unit. There are also plenty of visitor parking available. This well-managed 24-unit complex is approximately halfway between Western University and Fanshawe College. Only a walkable distance to Hillcrest Public School and the Thames Valley Parkway. Easy access to public transport. This reasonably priced townhouse is ready for you and offers an elegant lifestyle within your reach! Book your private showing today.
Property Details
Interior
Features
Main Floor
Living
4.04 x 6.06Dining
2.65 x 3.81Kitchen
2.40 x 3.50Bathroom
0.00 x 0.002 Pc Bath
Exterior
Parking
Garage spaces -
Garage type -
Total parking spaces 2
Condo Details
Amenities
Bbqs Allowed
Inclusions
Property History
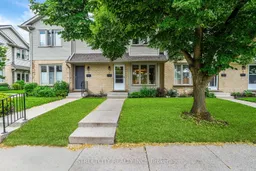 40
40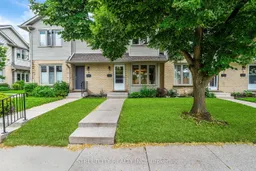 40
40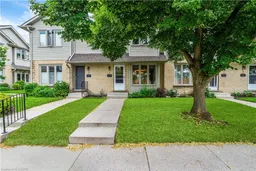 42
42
