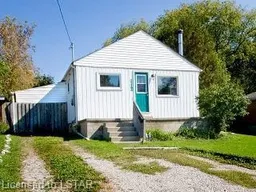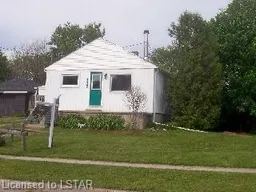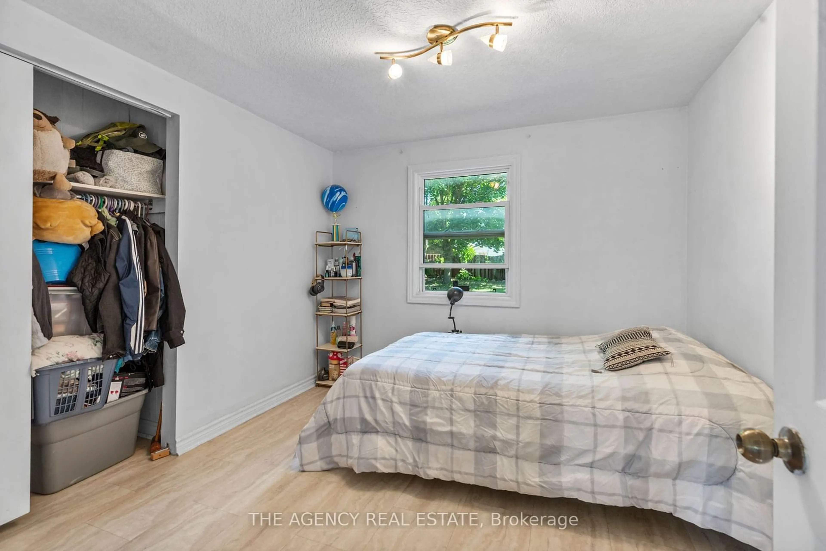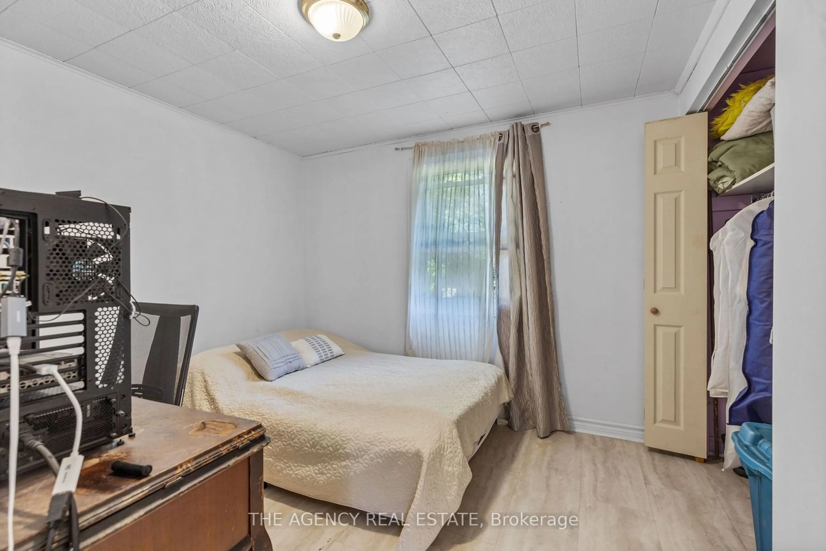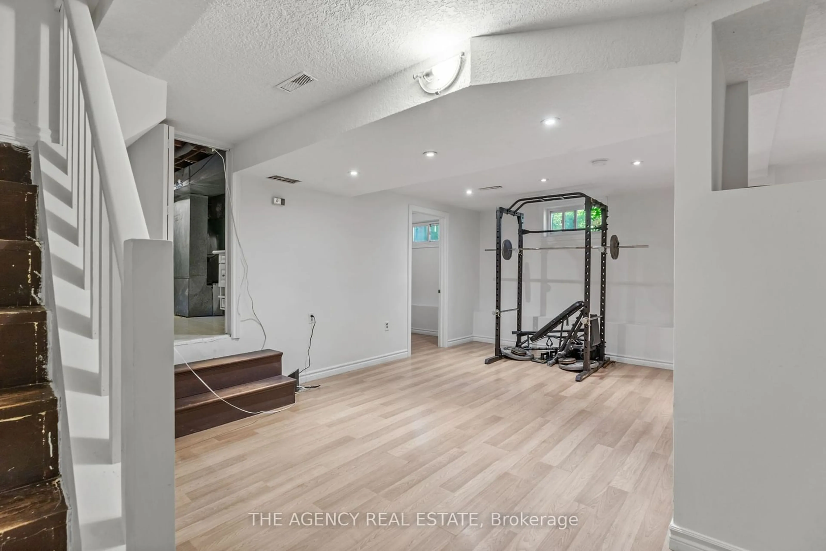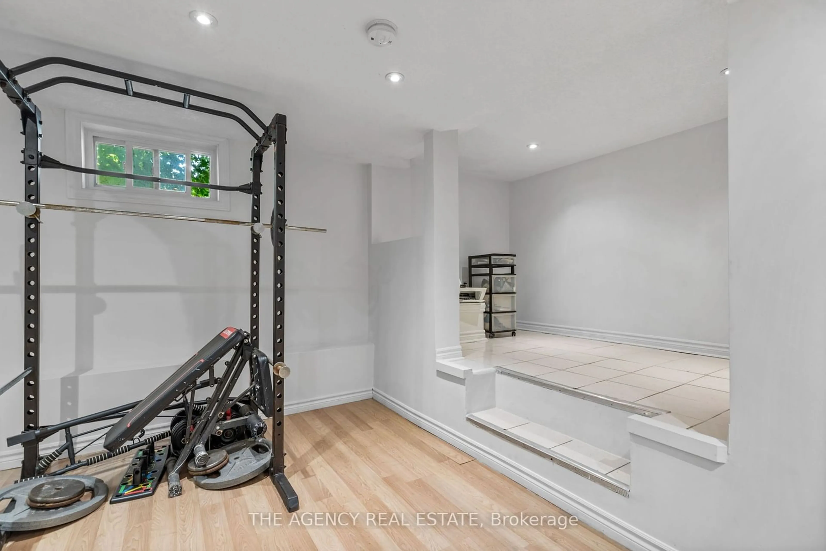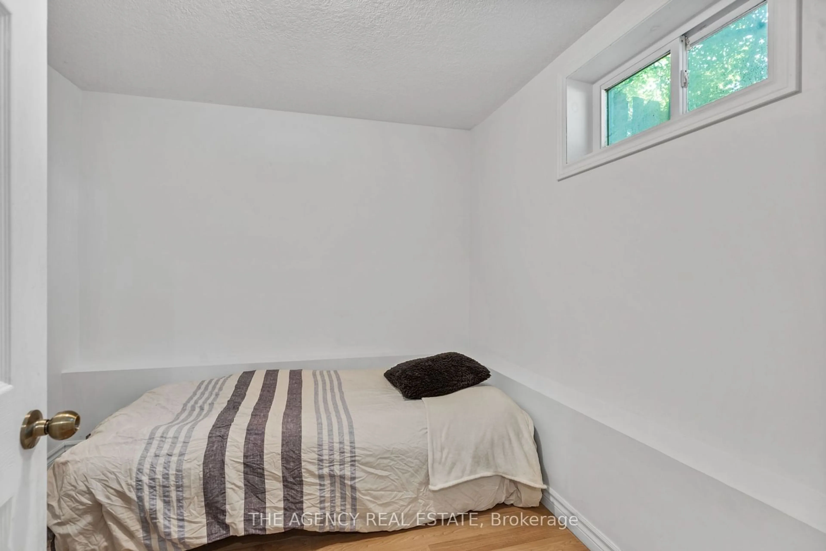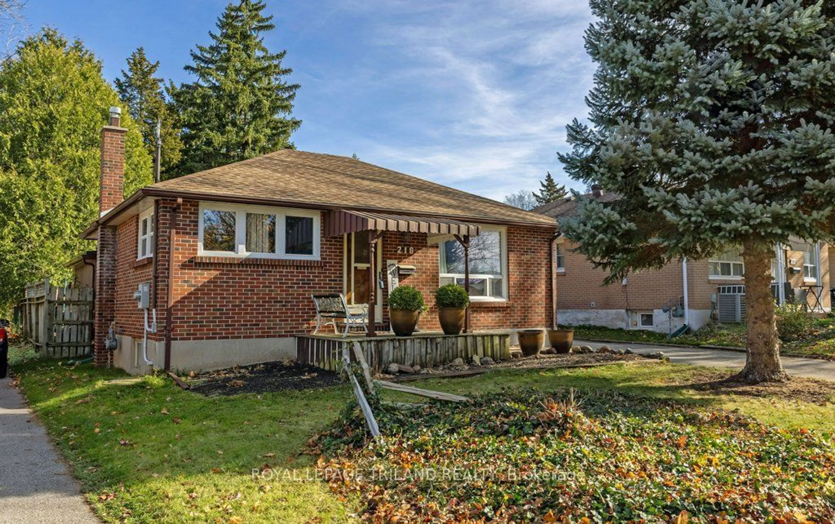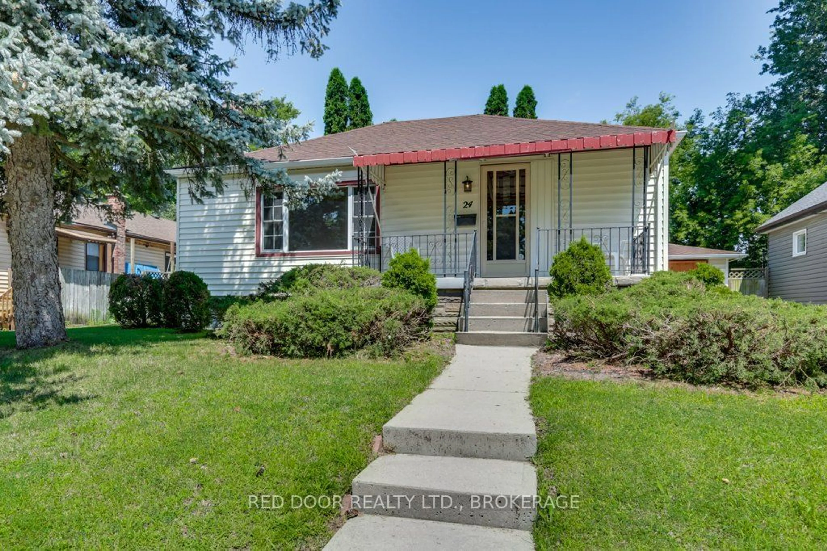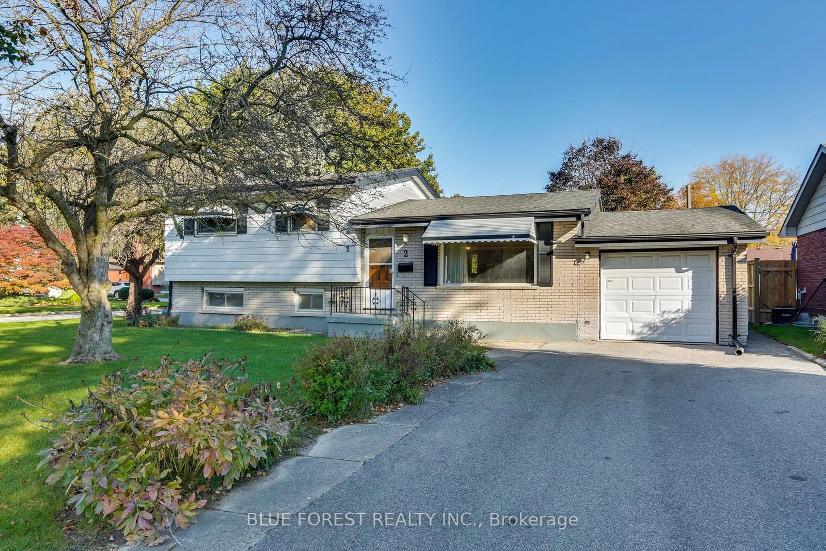112 McNay St, London, Ontario N5Y 1K9
Contact us about this property
Highlights
Estimated ValueThis is the price Wahi expects this property to sell for.
The calculation is powered by our Instant Home Value Estimate, which uses current market and property price trends to estimate your home’s value with a 90% accuracy rate.Not available
Price/Sqft$572/sqft
Est. Mortgage$2,104/mo
Tax Amount (2024)$2,407/yr
Days On Market142 days
Description
Welcome to this cute little starter home, with two bedrooms located on the main floor, and a third room in the basement, it has plenty of space for a young family or downsizers. The backyard offers a large yard and is ideal for children to play. Nestled in the neighborhood of Carling Heights it has much to offer with it being in close proximity to schools, Western University and Fanshawe College, North London Optimist Community Centre, including the Carling Heights Optimist Community Centre which features an indoor pool & gym, & McMahen Park, equipped with a skate park, basketball court, play structures, baseball diamond & community garden close to downtown and public transit. Recent updates include steel roof, siding and hot water heater that is owned.
Property Details
Interior
Features
Bsmt Floor
Laundry
3.02 x 2.76Rec
6.22 x 4.95Other
2.76 x 2.69Exterior
Features
Parking
Garage spaces 1
Garage type Carport
Other parking spaces 2
Total parking spaces 3
Property History
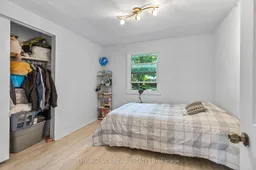 22
22