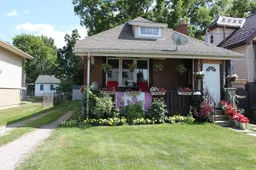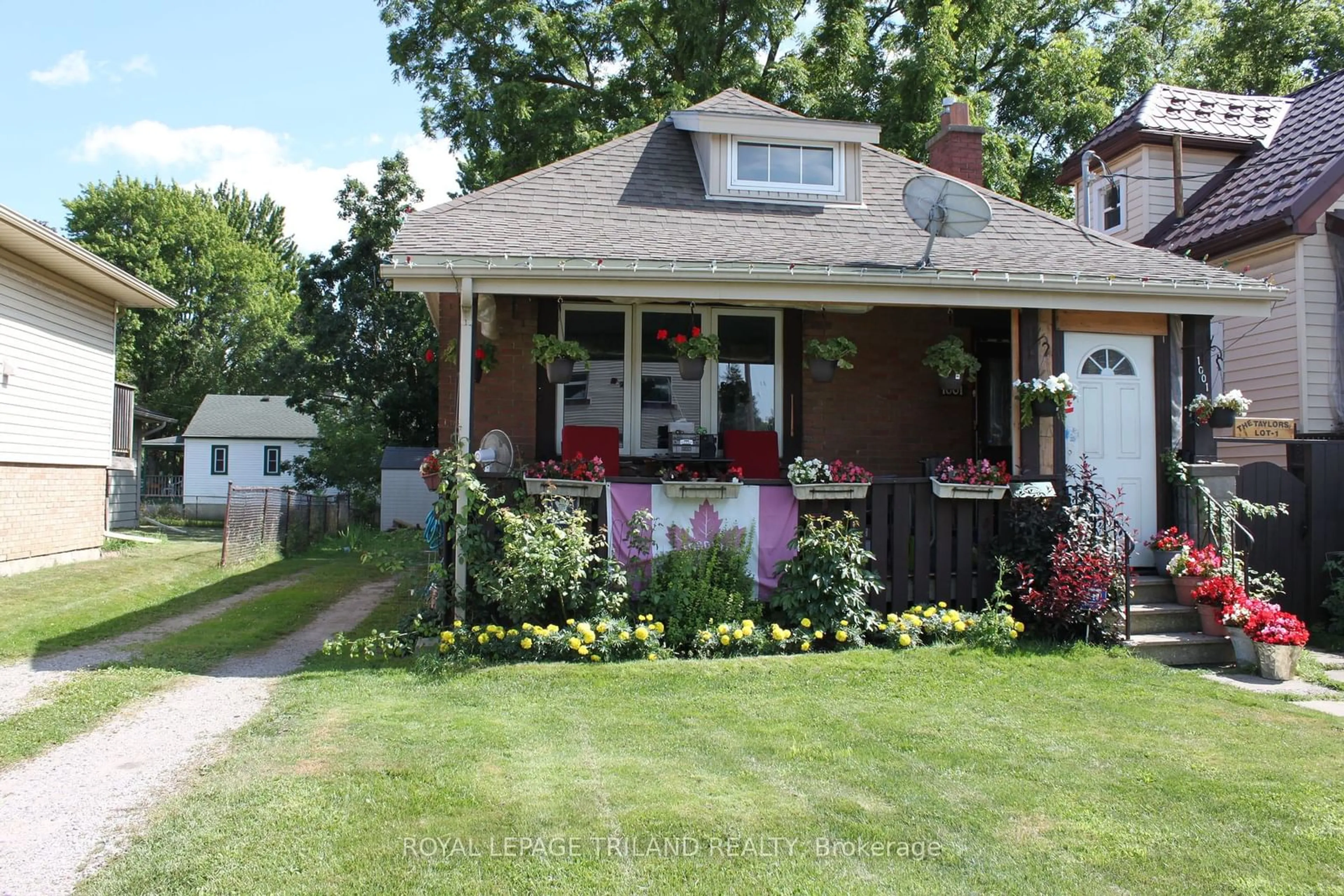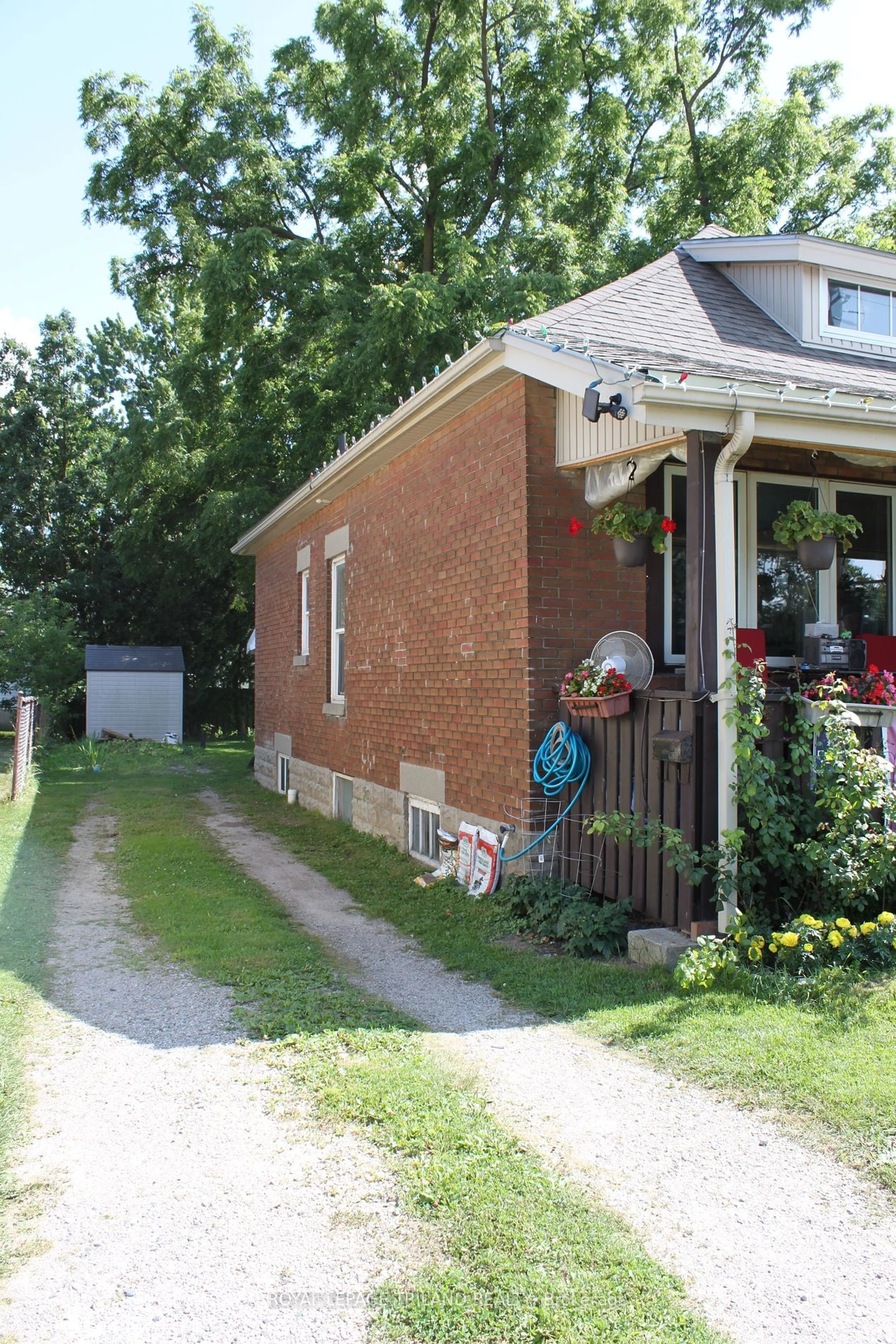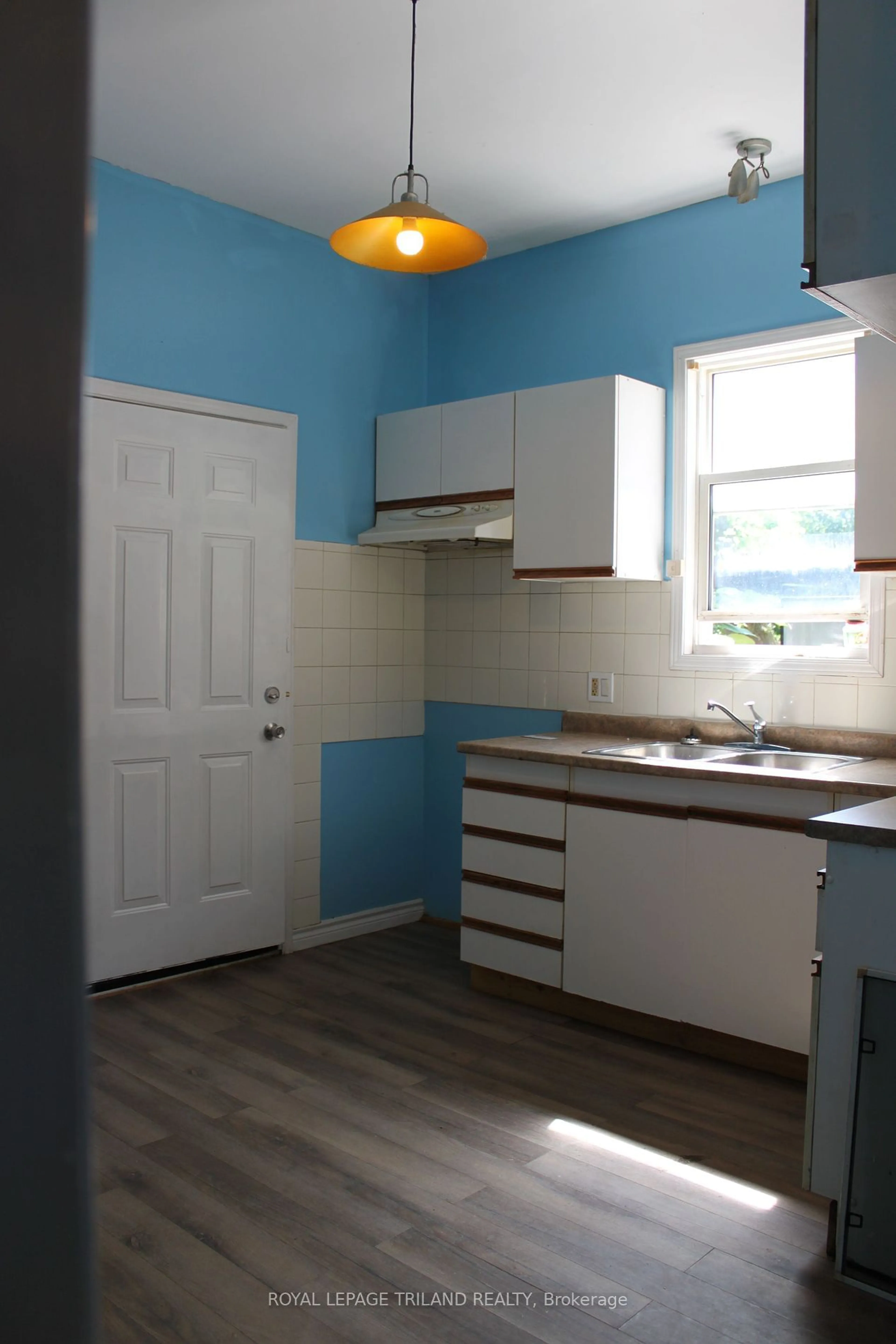1001 Oxford St, London, Ontario N5Y 3K6
Contact us about this property
Highlights
Estimated ValueThis is the price Wahi expects this property to sell for.
The calculation is powered by our Instant Home Value Estimate, which uses current market and property price trends to estimate your home’s value with a 90% accuracy rate.Not available
Price/Sqft$513/sqft
Est. Mortgage$1,885/mo
Tax Amount (2023)$2,704/yr
Days On Market116 days
Description
Dreaming of financial freedom? This legal duplex in London isn't just a home, its a strategic move for you, whether you're a first time home buyer or an investor seeking a great opportunity.This house has two separate apartments with 9 foot ceilings. The front unit is a large one bedroom apartment with a full kitchen, living area and huge bath. The back unit is a large bachelor with a backyard view and a covered patio. Each unit has a separate entrance. There are laundry hookups in each unit.The house is located in a highly populated student area with nearby shopping. The bus stops at the door. The property features a large backyard with shed and 3 car parking. As a bonus, there are plans and permit for a new garage and the 200 amp service and main floor framing are ready for a second floor. Hot Water heater owned. Don't miss this fantastic opportunity!
Property Details
Interior
Features
Main Floor
Kitchen
1.52 x 3.37Living
2.74 x 3.96Br
3.35 x 3.36Br
2.74 x 2.77Exterior
Features
Parking
Garage spaces -
Garage type -
Total parking spaces 3
Property History
 10
10


