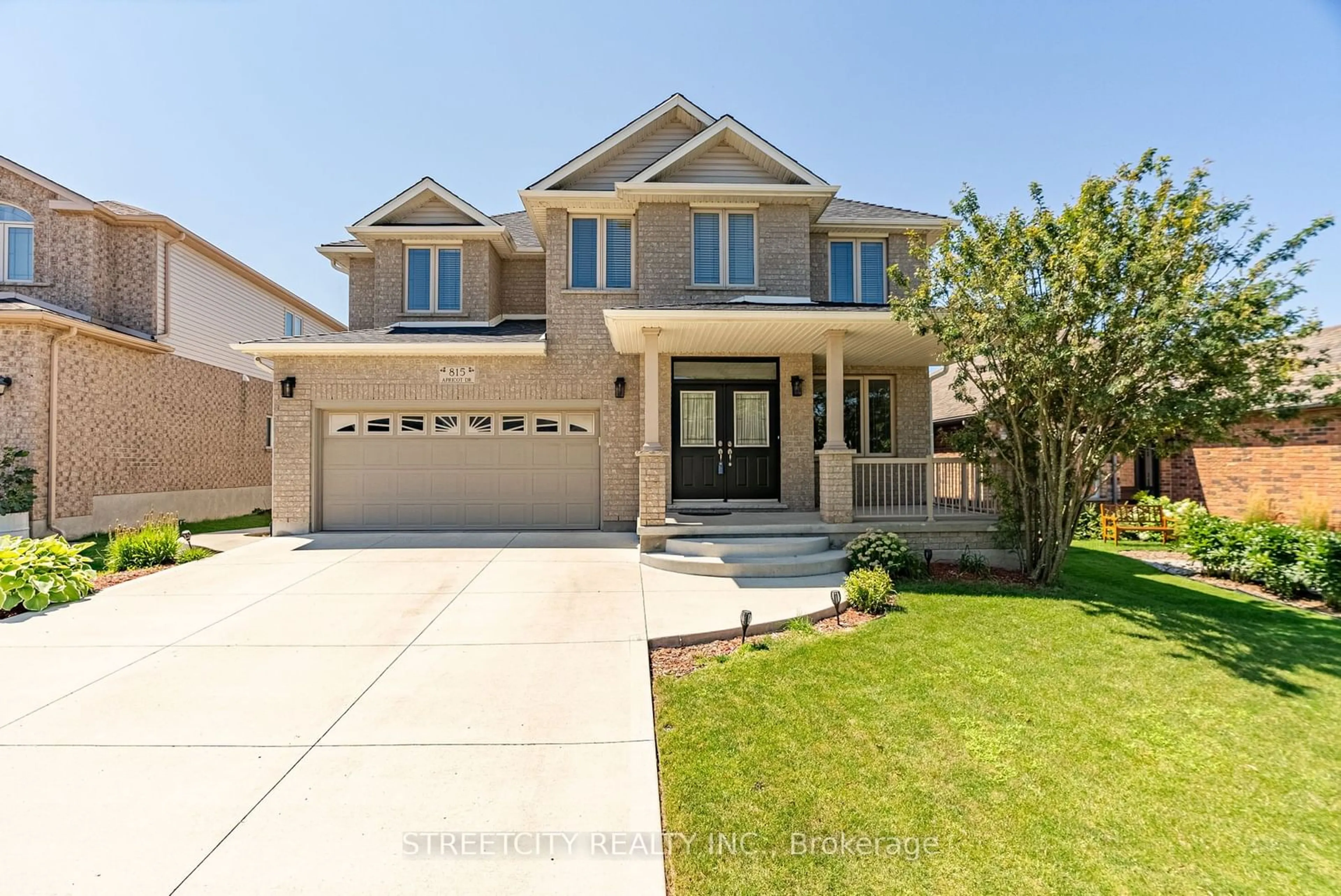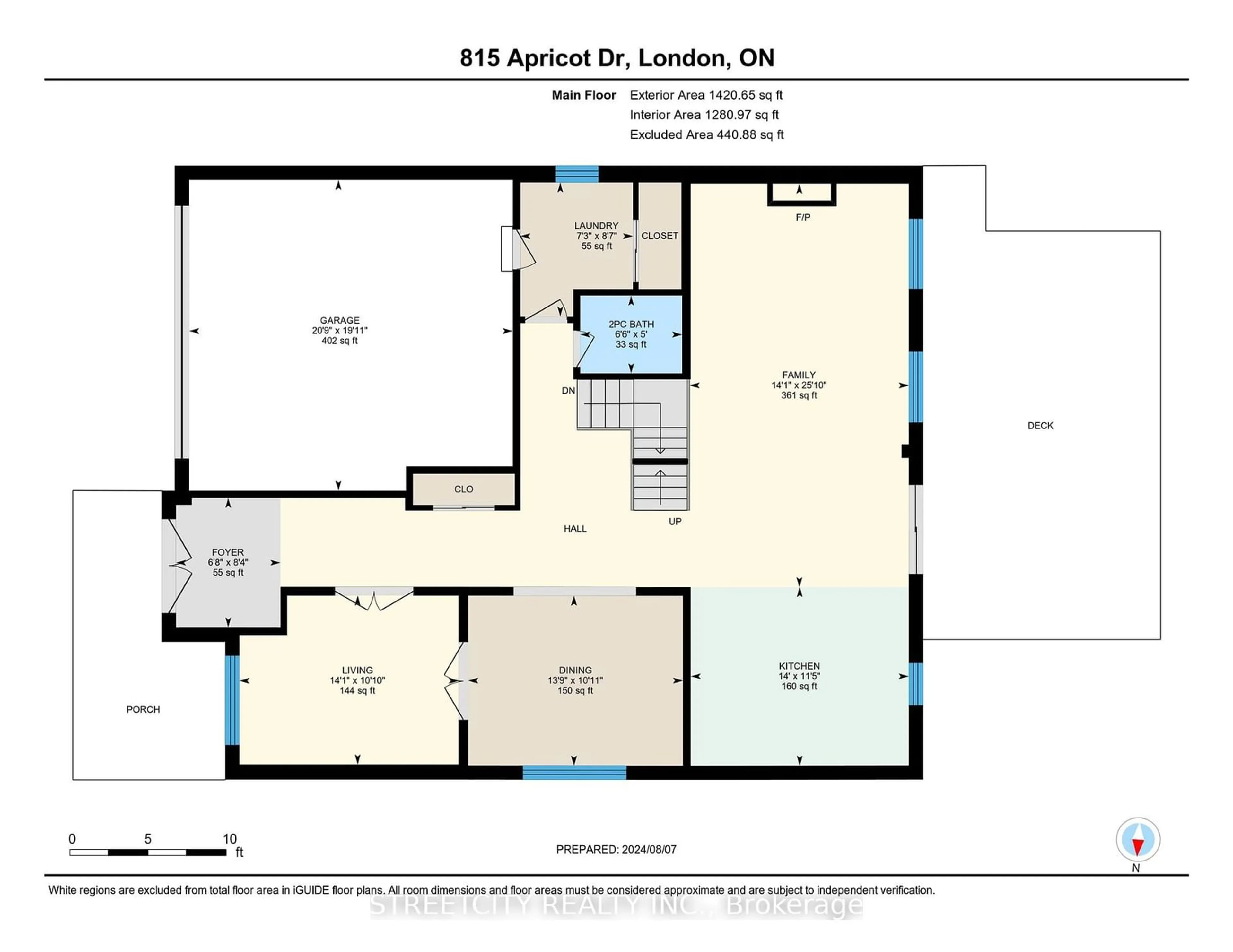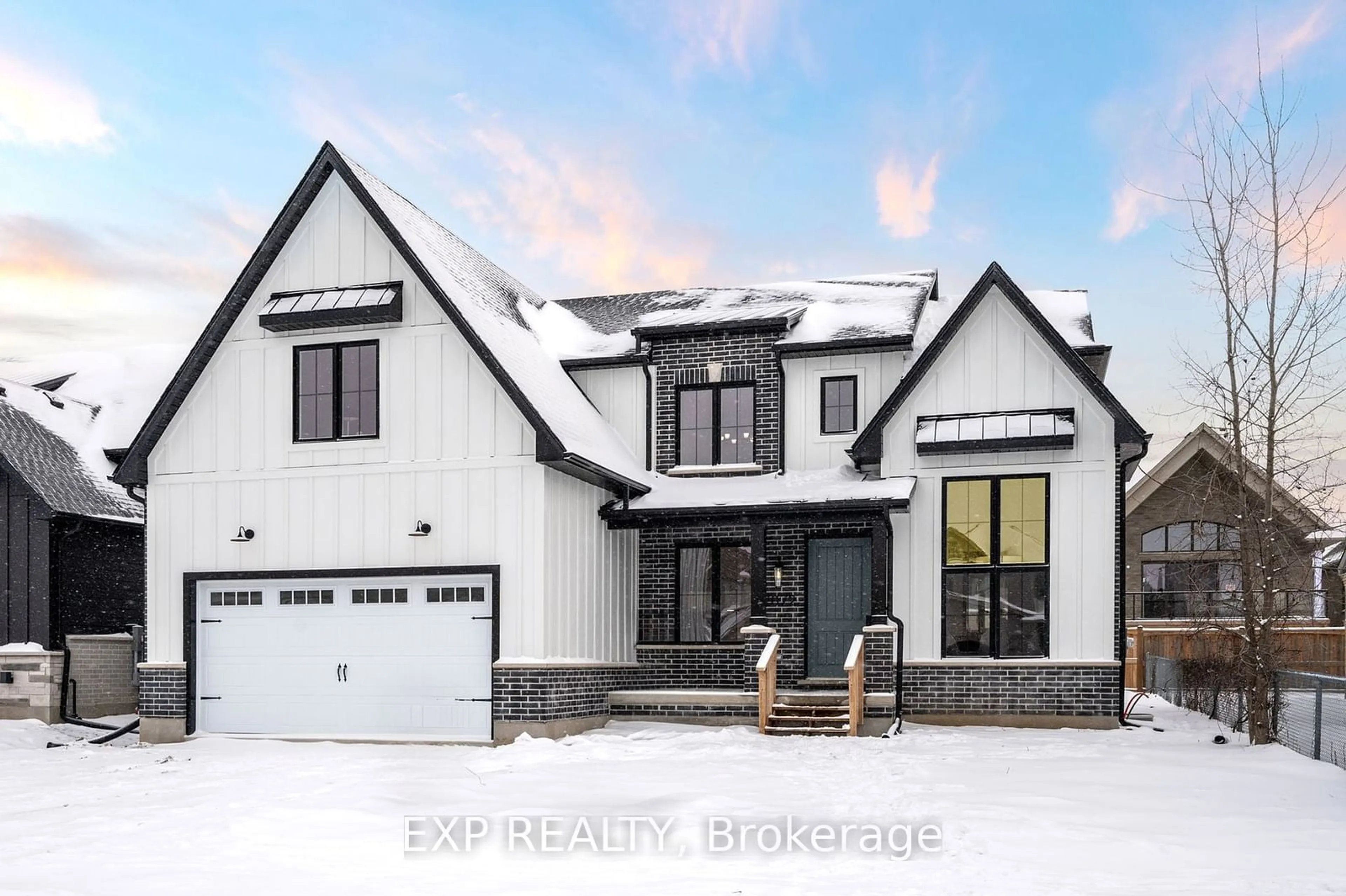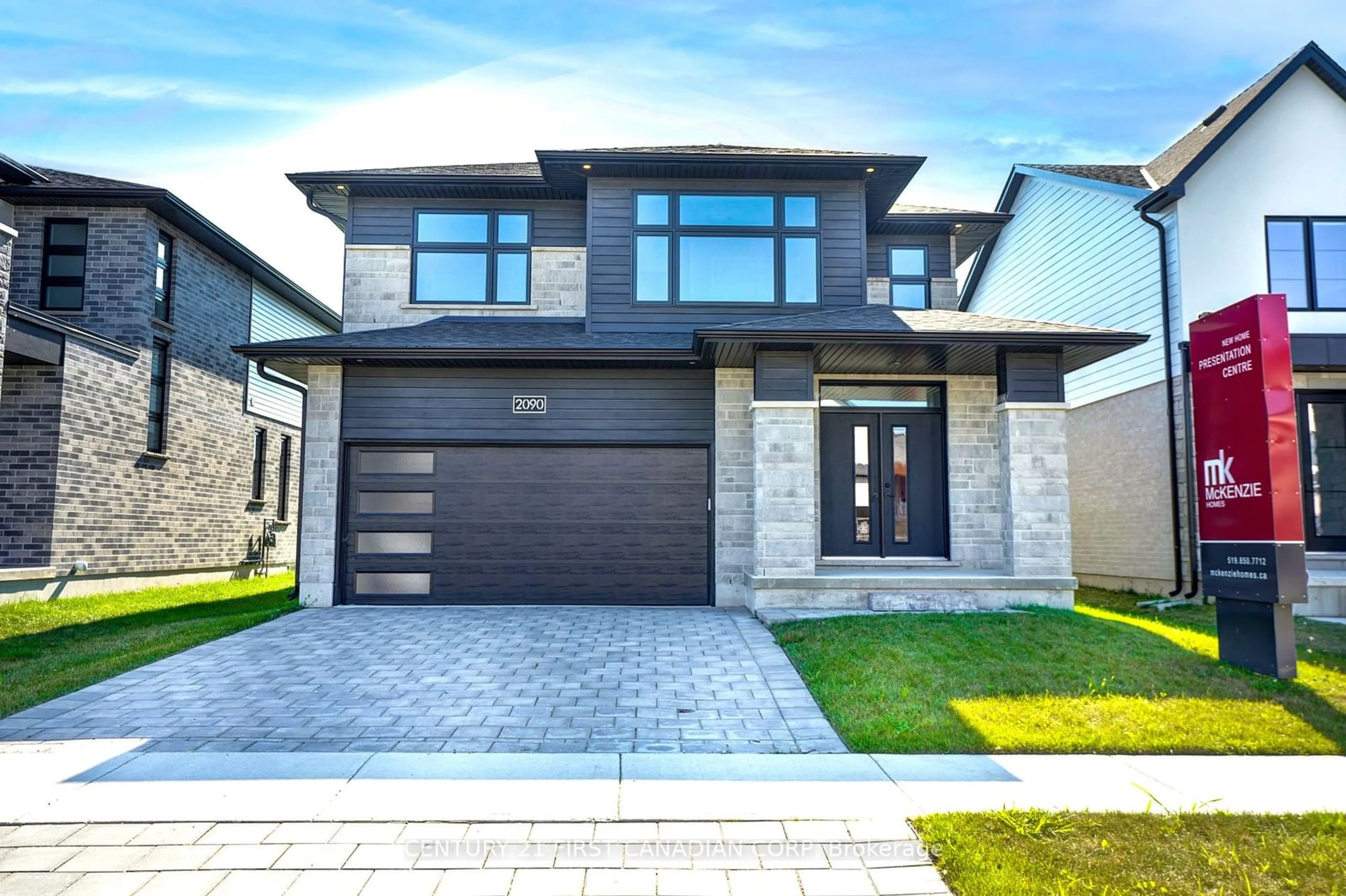815 Apricot Dr, London, Ontario N6K 5A8
Contact us about this property
Highlights
Estimated ValueThis is the price Wahi expects this property to sell for.
The calculation is powered by our Instant Home Value Estimate, which uses current market and property price trends to estimate your home’s value with a 90% accuracy rate.$1,101,000*
Price/Sqft$291/sqft
Days On Market5 days
Est. Mortgage$5,149/mth
Tax Amount (2023)$6,344/yr
Description
SIMPLY OUTSTANDING 4+1 bed, 5 bath home in BEAUTIFUL BYRON! Are you a discerning buyer with high standards? Is this the home you've been looking for? Over 4386 square feet of luxury living space with 9 ceilings, high-end tile & hardwood throughout. The main level flows from a living room with French Doors to a bright, white eat-in kitchen (with a huge island of course!) to a cozy family room with a fireplace. Patio doors from the kitchen to a large deck with glass panels showcasing an INCREDIBLE VIEW! Upstairs the primary bedroom has all the bells & whistles you would expect plus 3 additional bedrooms & 3 baths including the luxurious ensuite! The fully finished walkout lower level is a showstopper! A 5th bedroom, 5th bath, & large family room with stone archway to 2nd kitchen with bar! Again-patio doors lead to the patio & fully fenced rear yard overlooking THE POND! Enjoy the view from either level-especially stunning are the sunsets! Book your private viewing of this exceptional family home today!
Property Details
Interior
Features
Main Floor
Dining
3.32 x 4.20Family
7.88 x 4.28Kitchen
3.49 x 4.26Living
3.30 x 4.28Exterior
Features
Parking
Garage spaces 2
Garage type Attached
Other parking spaces 2
Total parking spaces 4
Property History
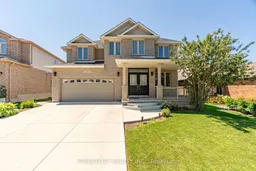 40
40
