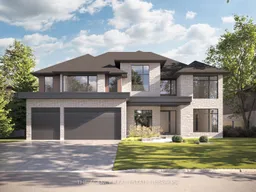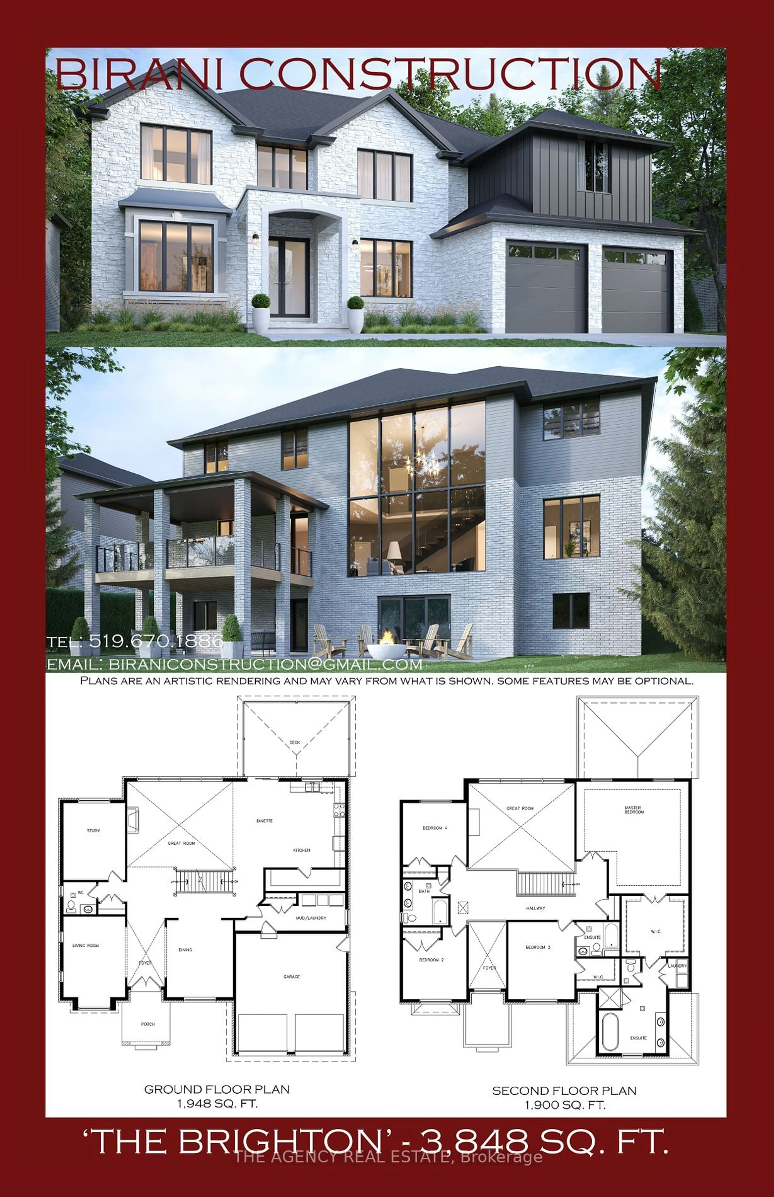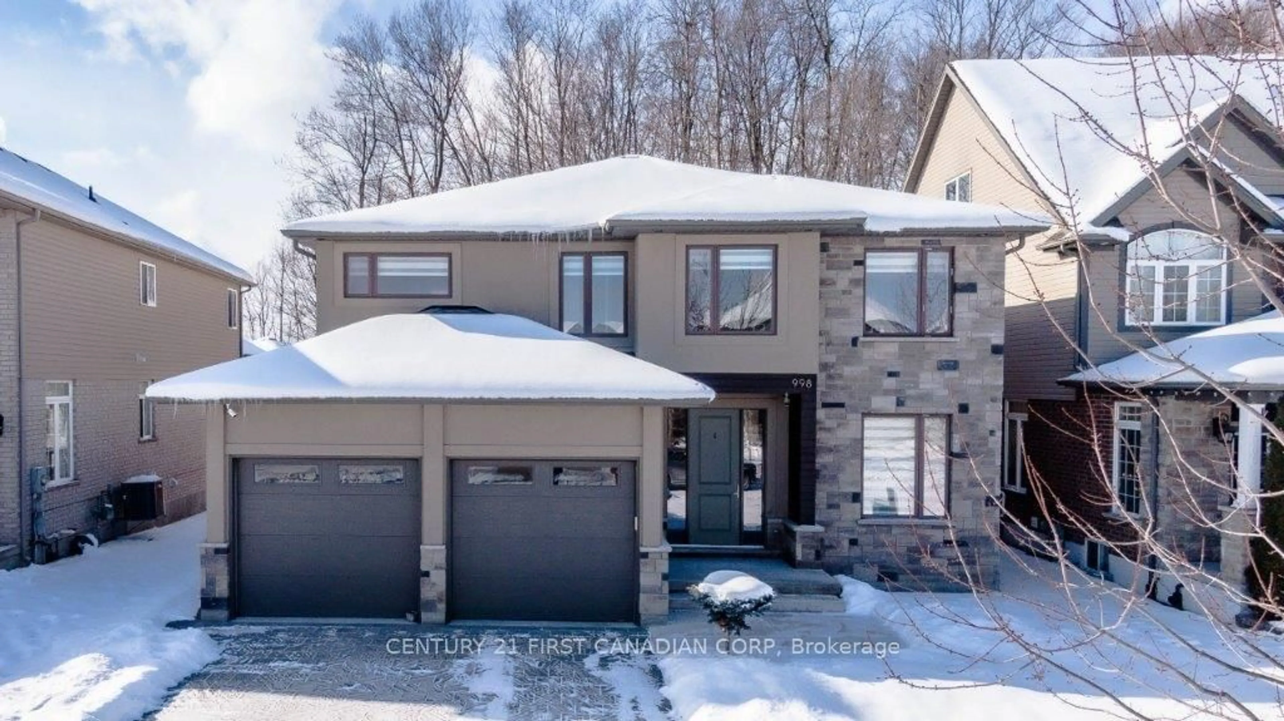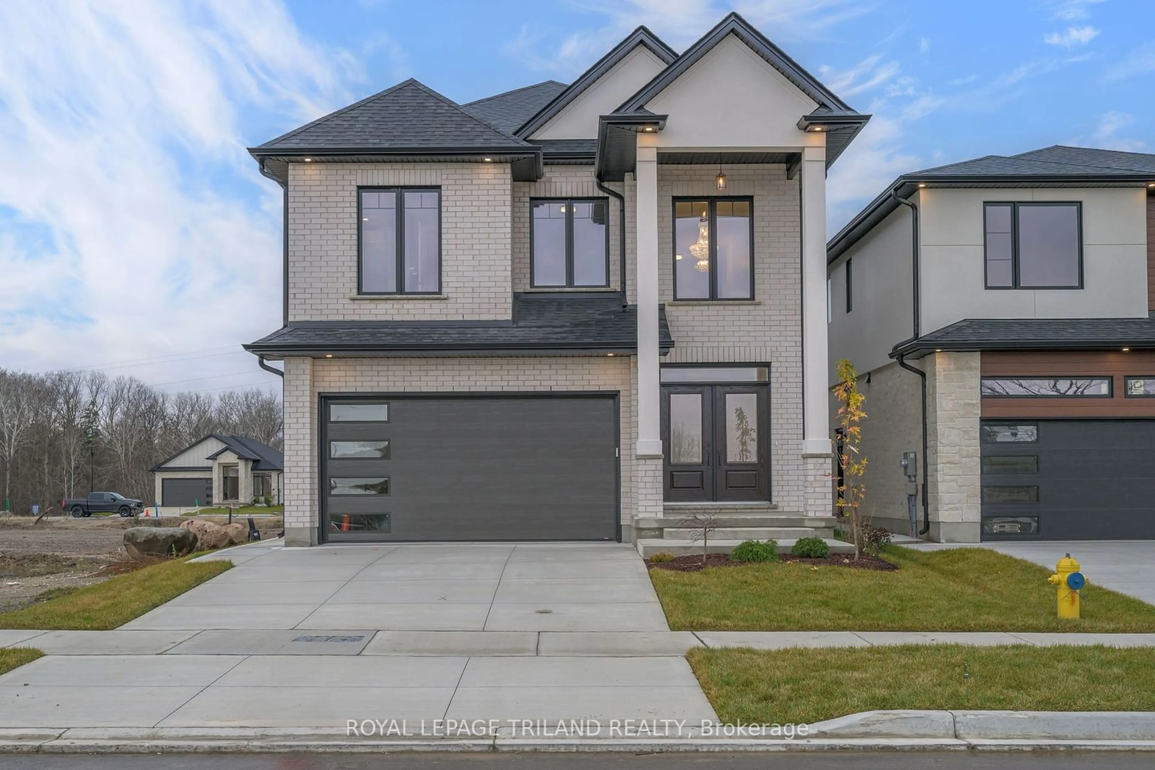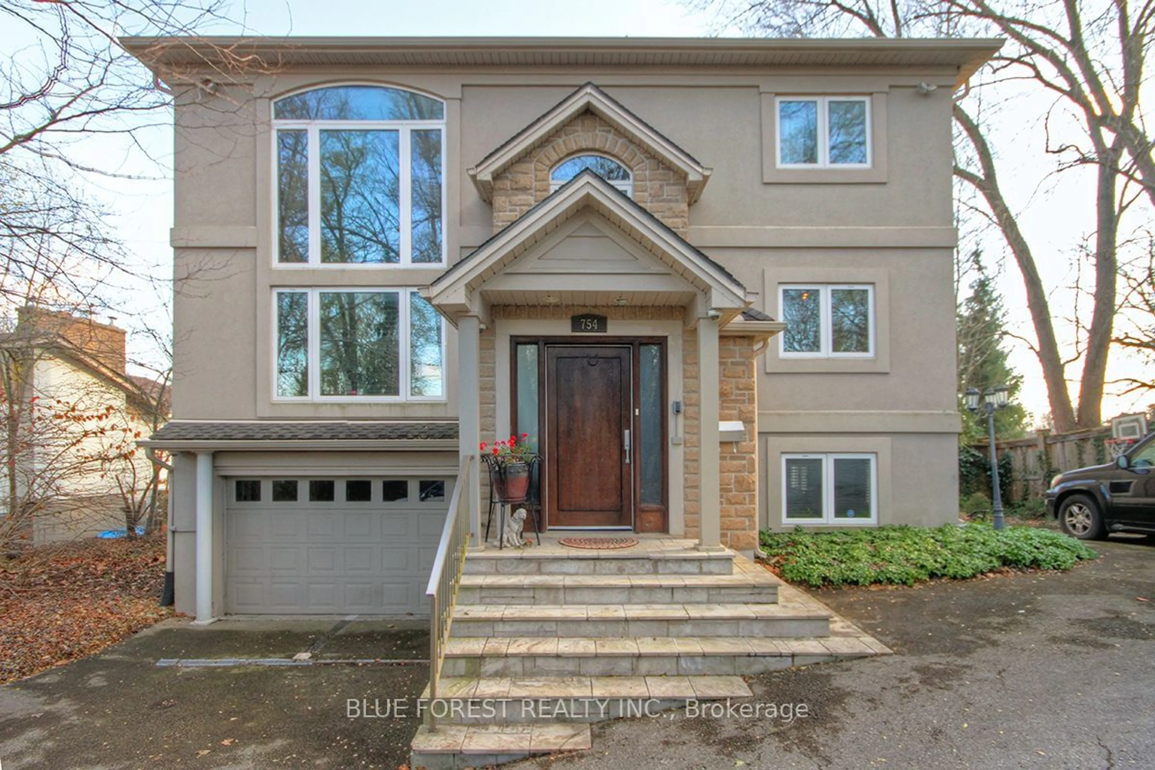680 Apricot Dr, London, Ontario N6K 0L5
Contact us about this property
Highlights
Estimated ValueThis is the price Wahi expects this property to sell for.
The calculation is powered by our Instant Home Value Estimate, which uses current market and property price trends to estimate your home’s value with a 90% accuracy rate.Not available
Price/Sqft$461/sqft
Est. Mortgage$8,155/mo
Tax Amount (2024)-
Days On Market12 days
Description
Stunning 3,850 Sq. Ft. Home on Walkout, Wooded Lot - 4 Beds, 3.5 Baths. Discover the perfect blend of elegance and functionality in this 3,850 Sq. Ft. home, situated on a beautiful walkout lot with serene wooded views. This open concept design offers seamless flow and abundant natural light, creating an inviting atmosphere for everyday living and entertaining. The house includes: 4 Bedrooms, 3.5 Bathrooms, generous spaces with luxury finishes, two-story family room and foyer, a breathtaking open design that enhances the homes airy feel.
Property Details
Interior
Features
Exterior
Features
Parking
Garage spaces 3
Garage type Attached
Other parking spaces 3
Total parking spaces 6
Property History
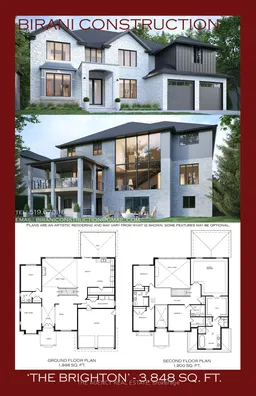 1
1