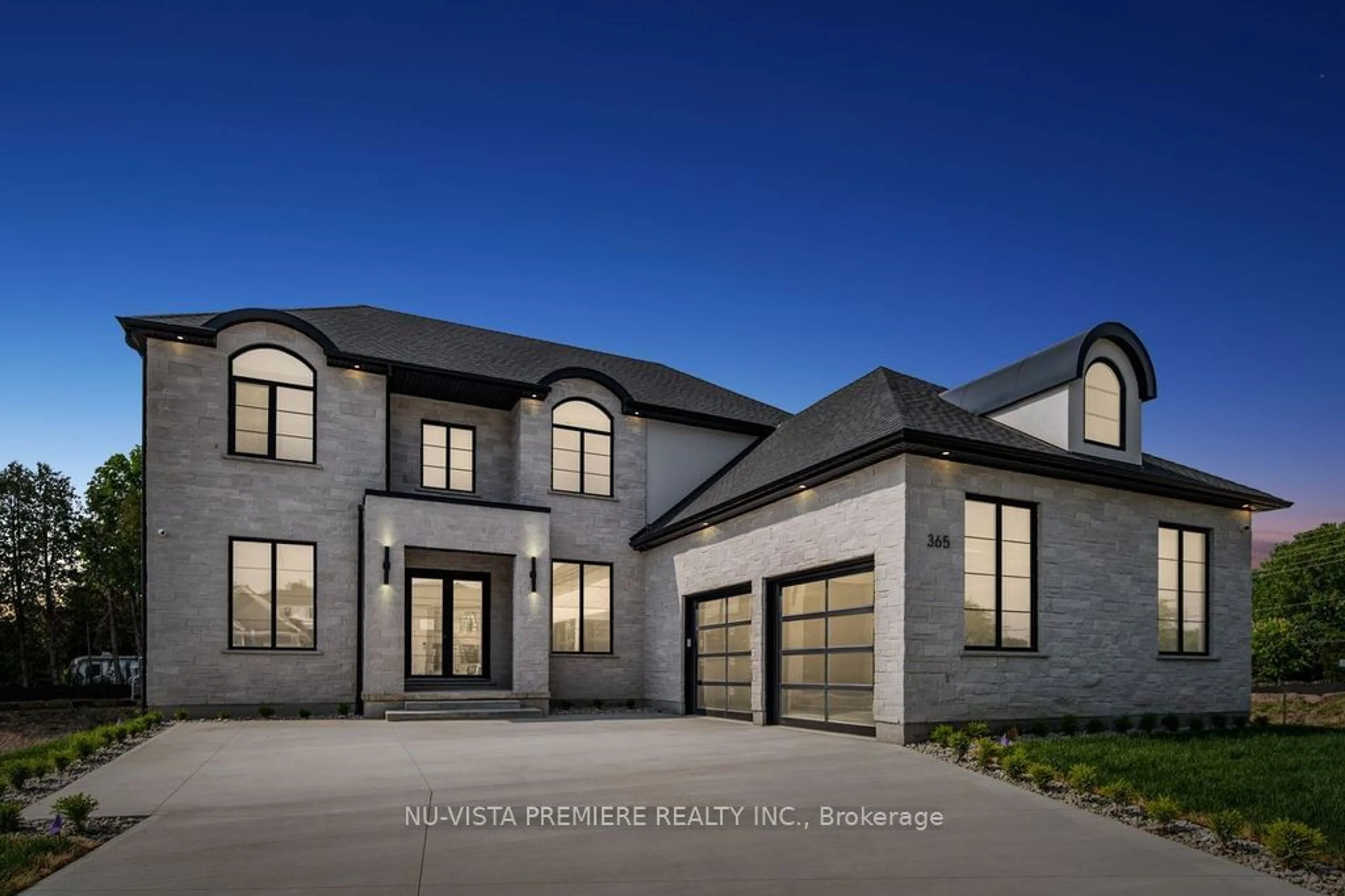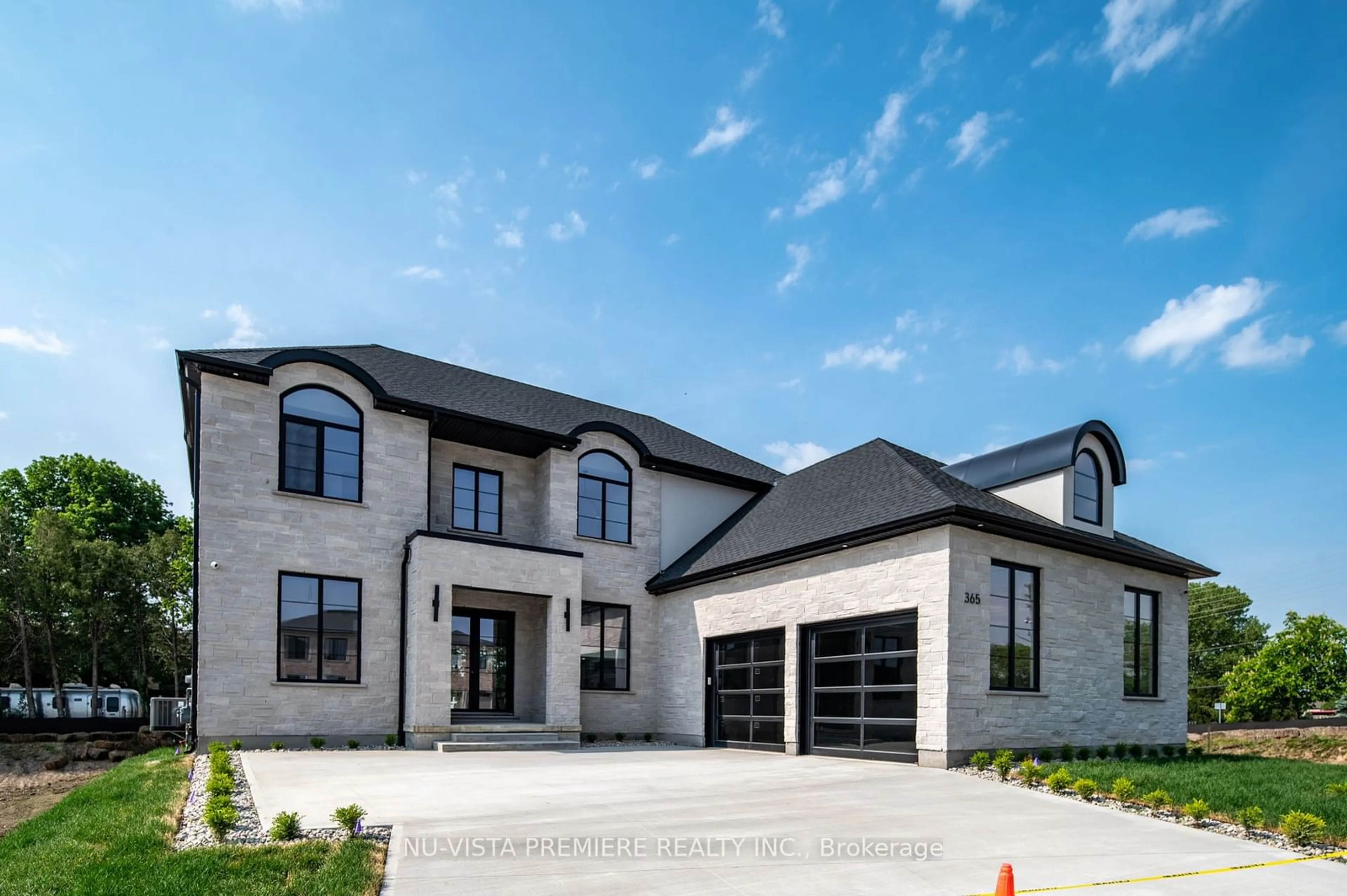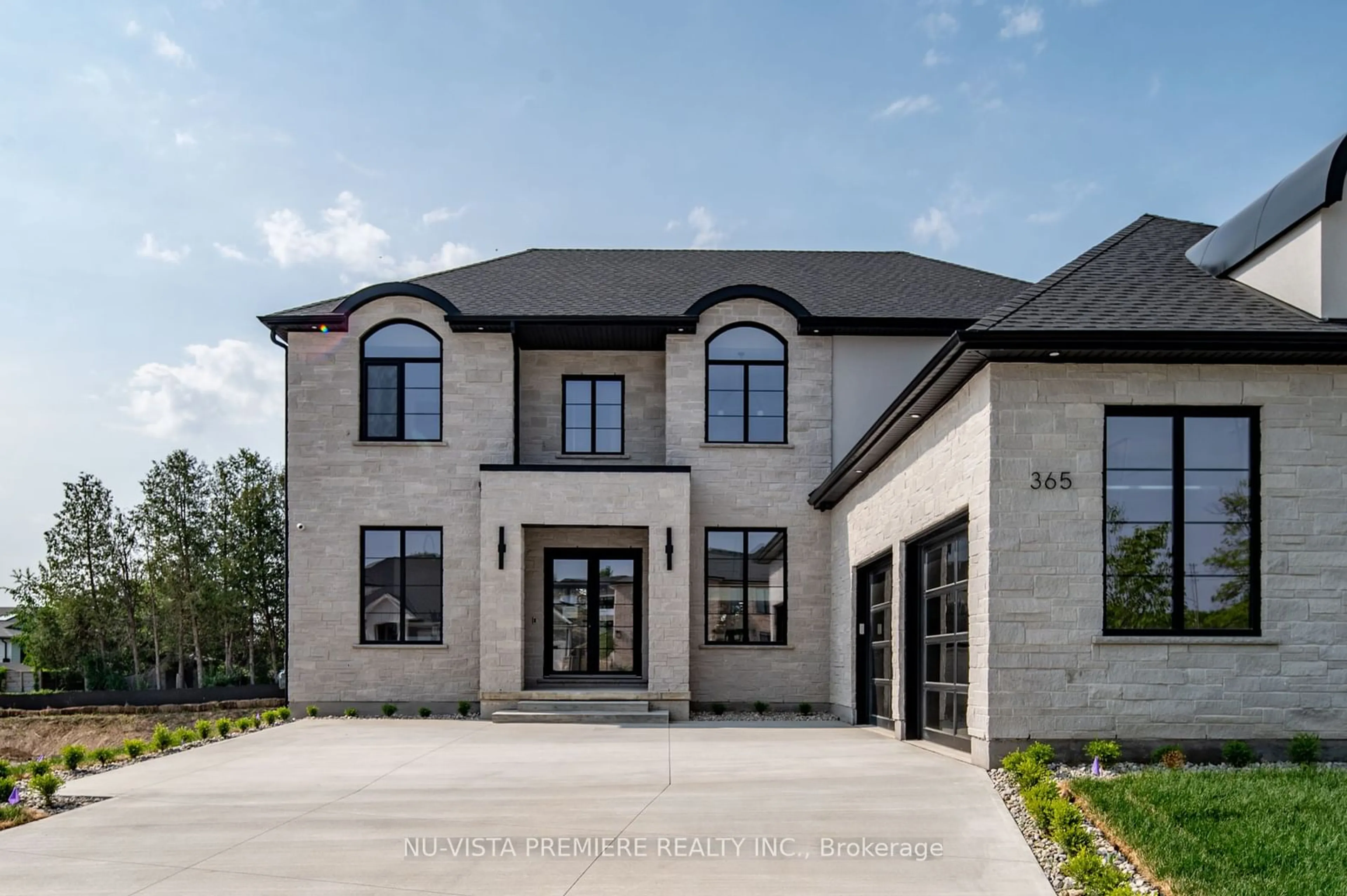365 MANHATTAN Dr, London, Ontario N6K 0L5
Contact us about this property
Highlights
Estimated ValueThis is the price Wahi expects this property to sell for.
The calculation is powered by our Instant Home Value Estimate, which uses current market and property price trends to estimate your home’s value with a 90% accuracy rate.Not available
Price/Sqft$510/sqft
Est. Mortgage$7,086/mo
Tax Amount (2024)$8,600/yr
Days On Market46 days
Description
Welcome to 365 Manhattan Dr. - a stunning 3005 sq. ft. model home built by Lux Homes Design & Build, a builder who was recognized as one of the 2023 HBA award-winning builders of London. Located in the prestigious Boler Heights neighbourhood, this exceptional property offers a seamless blend of luxury and modern living, perfect for those seeking the ultimate dream home. Step through the grand entrance and be immediately captivated by the striking glass staircase that sets the tone for the contemporary elegance throughout. The spacious, open-concept living area is an entertainer's delight, boasting sleek finishes, upgraded lighting, and abundant natural light that fills every corner. The heart of the home is the chef-inspired kitchen, featuring premium custom cabinetry, quartz countertops with waterfall island,, and a hidden walk-in pantry complete with an additional sink - ideal for hosting dinner parties or large family gatherings. Adjacent to the kitchen, the bright office space with custom shelving, provides the perfect atmosphere for working from home in style and comfort.On the second floor, you'll find four generously sized bedrooms, each offering comfort and privacy. The master suite is a true retreat, showcasing a breathtaking feature wall, an expansive walk-in closet with built-in organizers, and a luxurious 5-piece spa-like ensuite that promises relaxation and tranquility. For added convenience, the upper level also includes a fully equipped laundry room. Outside, enjoy the beautifully landscaped front yard, a spacious backyard deck, perfect for summer entertaining, and a concrete driveway leading to a large 2.5 car garage with ample storage space. The home sits on an expansive lot and is located near everything you need - shopping, dining, parks, trails, top-rated schools, skiing, and easy highway access. This one-of-a-kind home is a rare opportunity in one of London's most sought-after neighbourhoods. Don't wait, your dream home is here!
Property Details
Interior
Features
Exterior
Features
Parking
Garage spaces 2.5
Garage type Attached
Other parking spaces 2
Total parking spaces 4.5
Property History
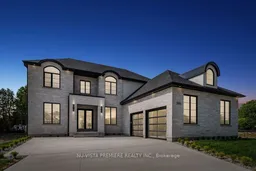 40
40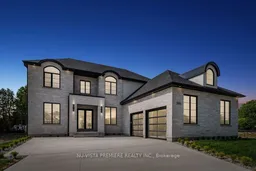 40
40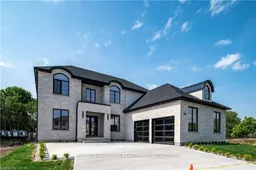 40
40
