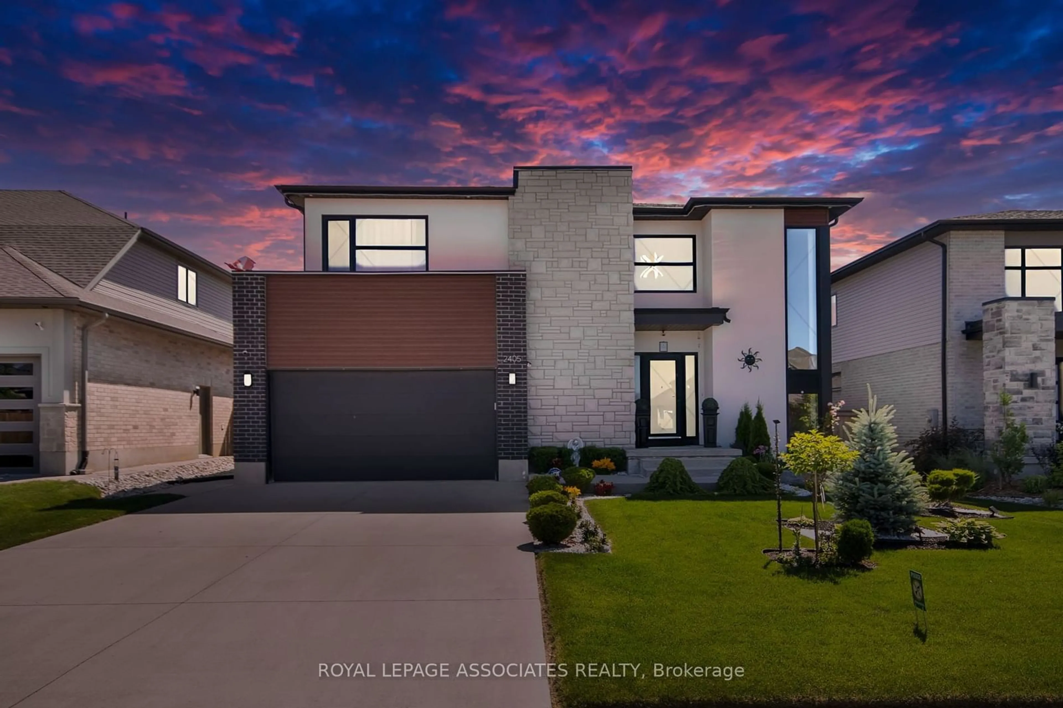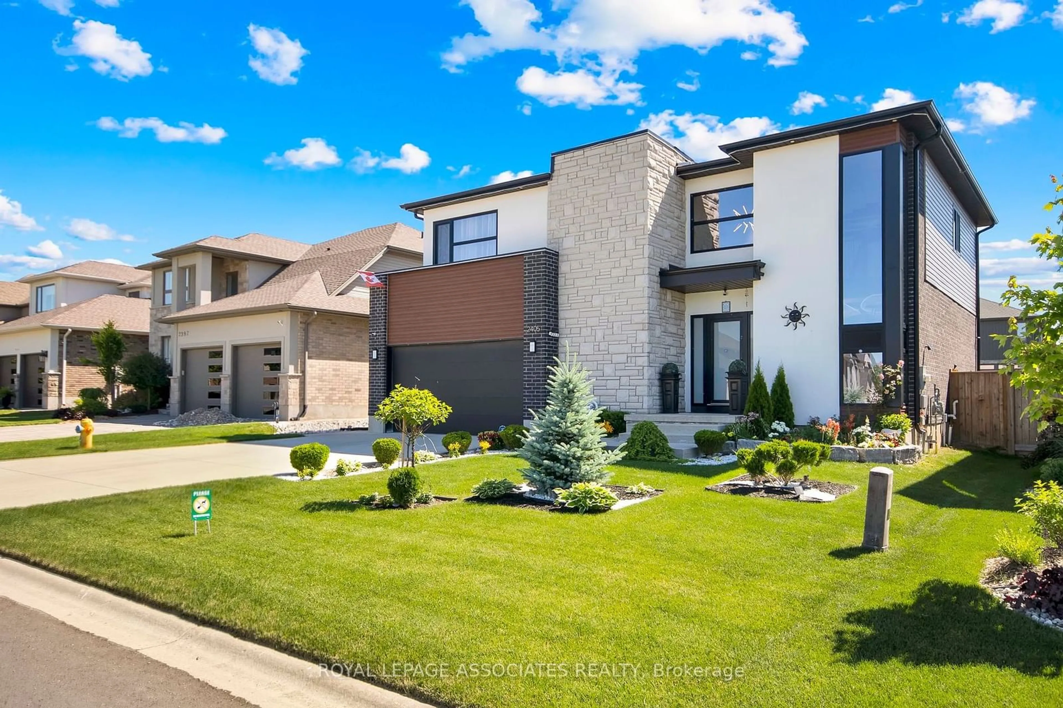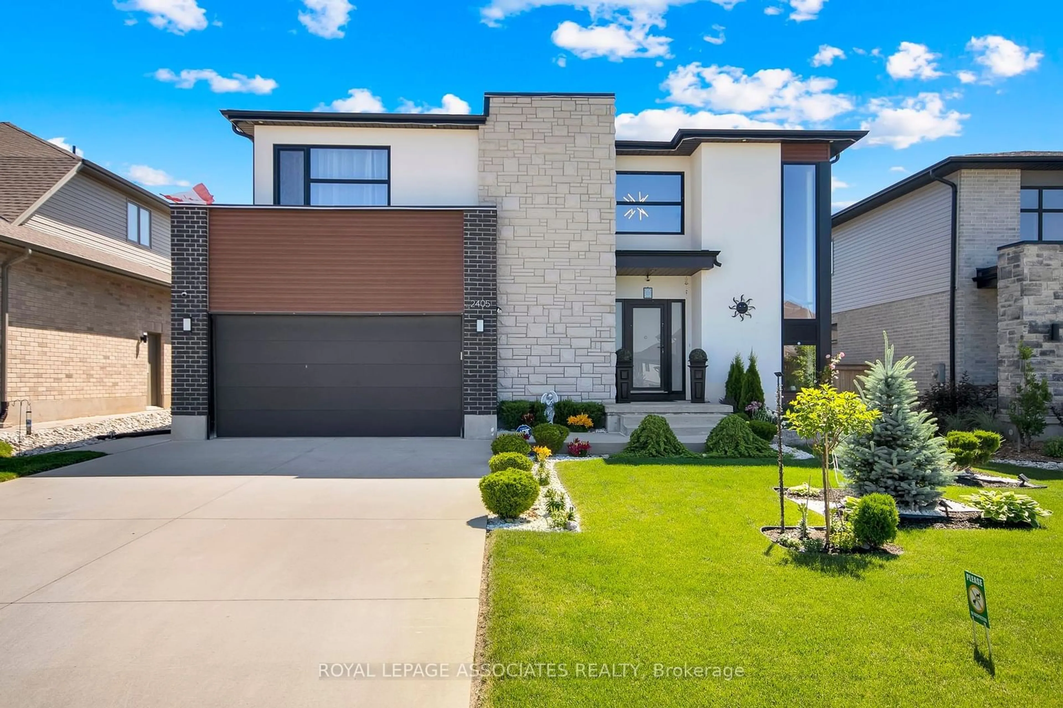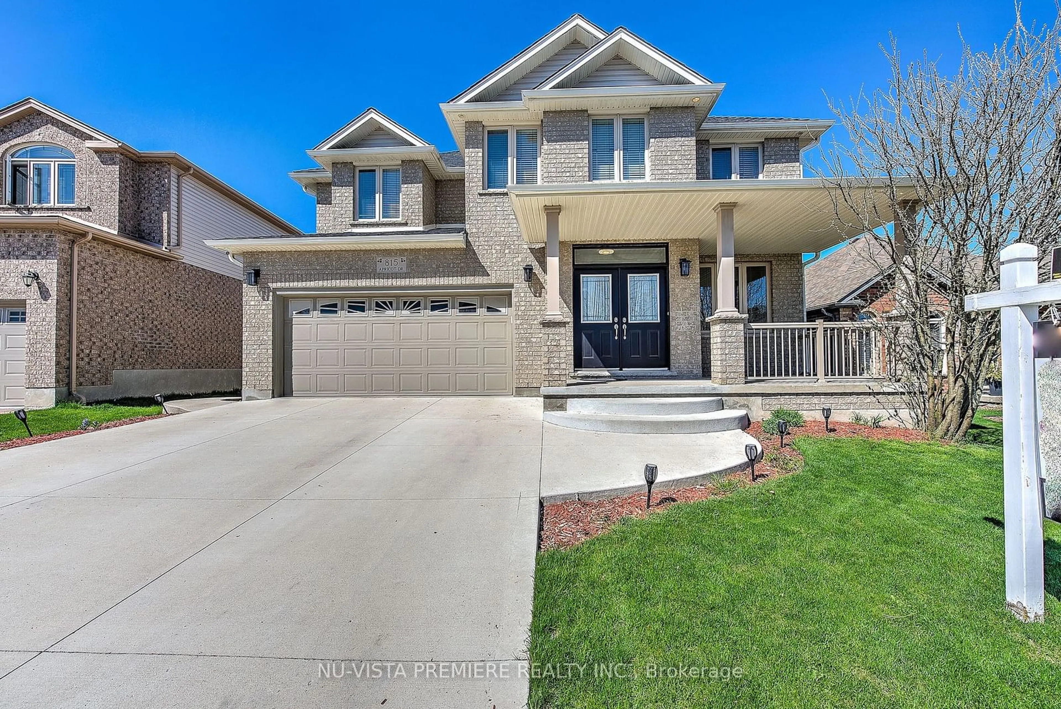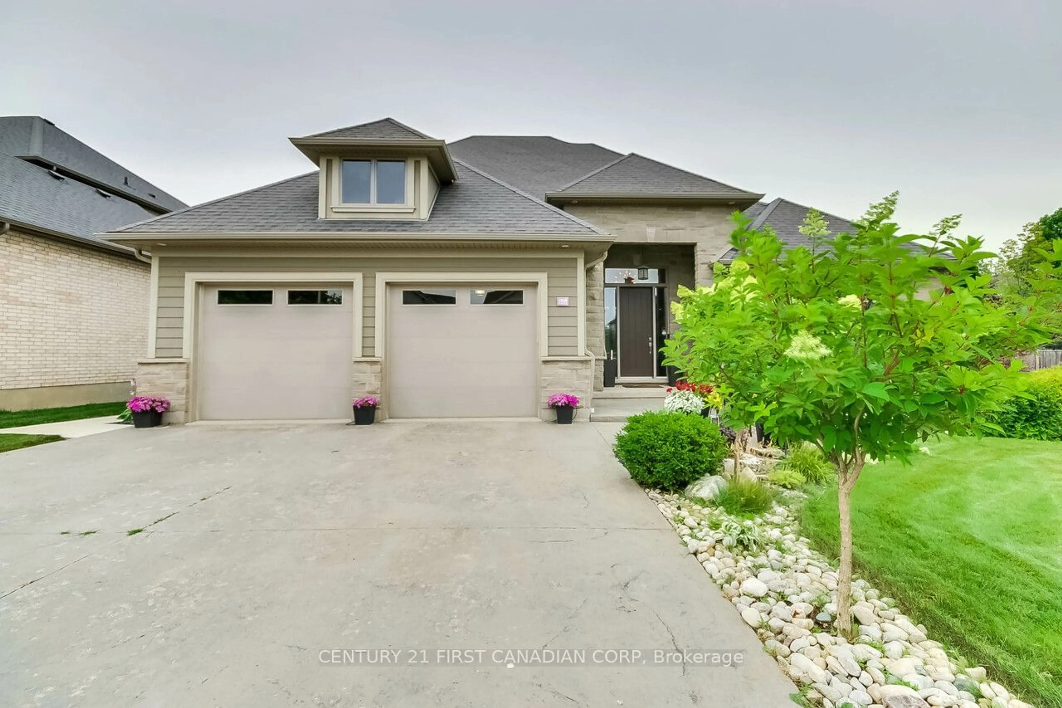2405 Brayford Cres, London, Ontario N6K 0C4
Contact us about this property
Highlights
Estimated ValueThis is the price Wahi expects this property to sell for.
The calculation is powered by our Instant Home Value Estimate, which uses current market and property price trends to estimate your home’s value with a 90% accuracy rate.$1,192,000*
Price/Sqft$539/sqft
Days On Market10 days
Est. Mortgage$5,145/mth
Tax Amount (2023)$7,944/yr
Description
This luxurious home in the prestigious South K community of London has 9ft ceilings, hardwood floors, four spacious bedrooms and three bathrooms. Double door entry to the primary features a walk-in closet, ensuite bathroom with a double entry shower, soaker tub, and double sinks. Step into the heart of the home, where a chef's kitchen awaits with high-end appliances, quartz countertops, and european windows/doors flooding the space with natural light, offering a seamless transition to the outdoors. Entertain with ease in the open-concept living and dining areas thoughtfully designed for both relaxation and social gatherings. Outside, discover your own private oasis in the expansive backyard, complete with a gazebo, shed for storage, and exterior lighting illuminating the lush landscaping. Just a short drive from schools, stores, and major highways, this home offers the perfect blend of luxury living and convenience. Don't miss the opportunity to make this exquisite home yours!
Upcoming Open House
Property Details
Interior
Features
Main Floor
Living
6.55 x 3.89Fireplace / Hardwood Floor / Large Window
Dining
4.80 x 3.51Hardwood Floor / Large Window / W/O To Yard
Kitchen
4.80 x 2.90Quartz Counter / Hardwood Floor / Pantry
Mudroom
2.29 x 2.18Hardwood Floor
Exterior
Features
Parking
Garage spaces 2
Garage type Attached
Other parking spaces 4
Total parking spaces 6
Property History
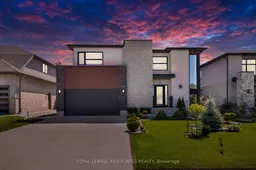 40
40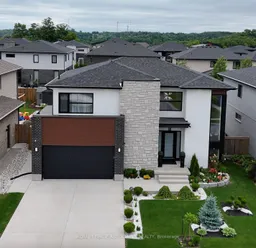 40
40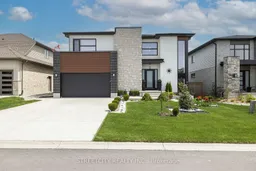 39
39
