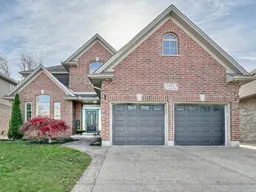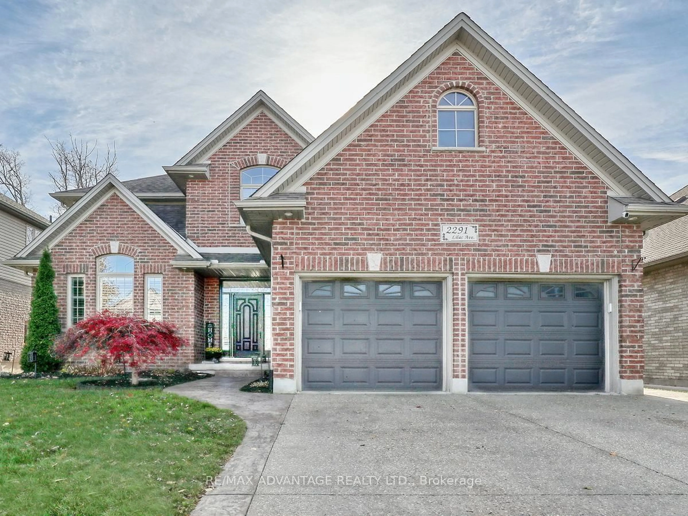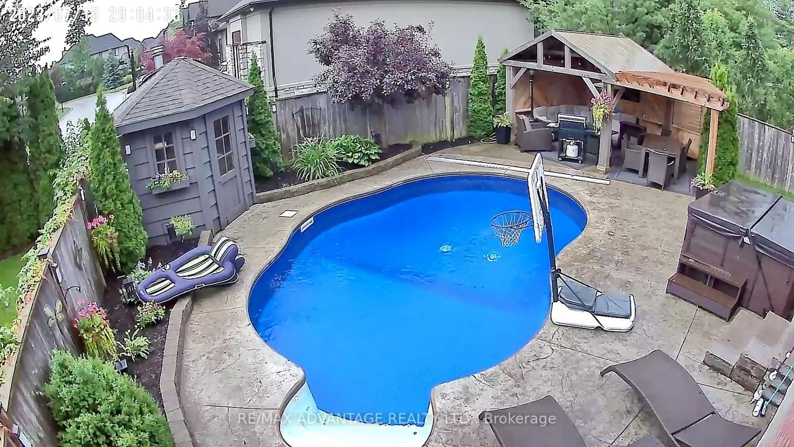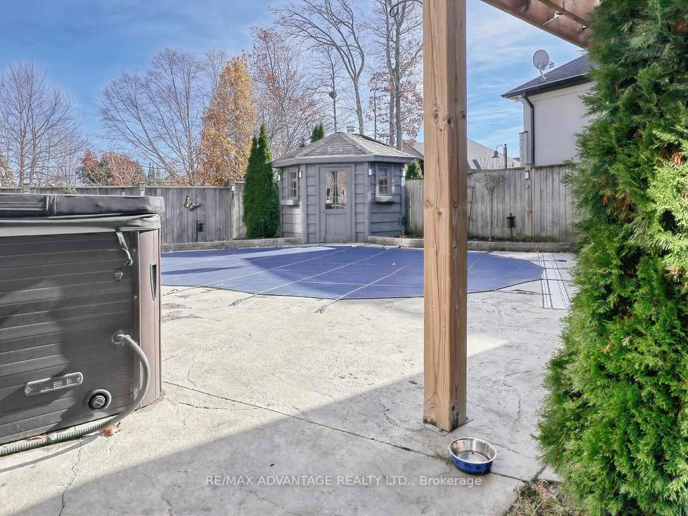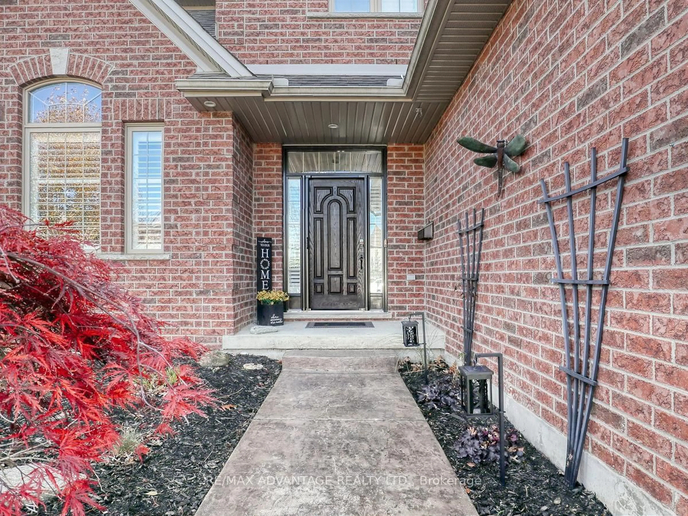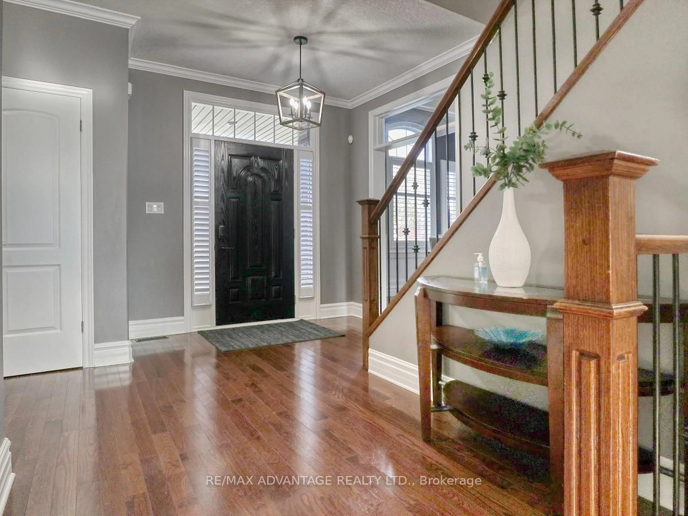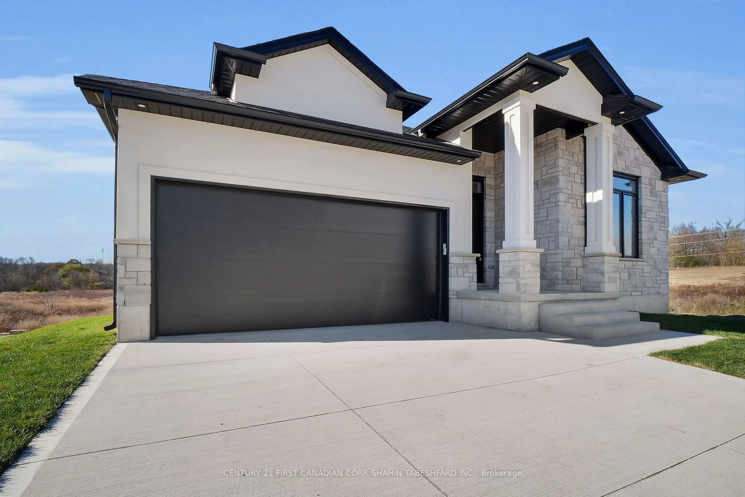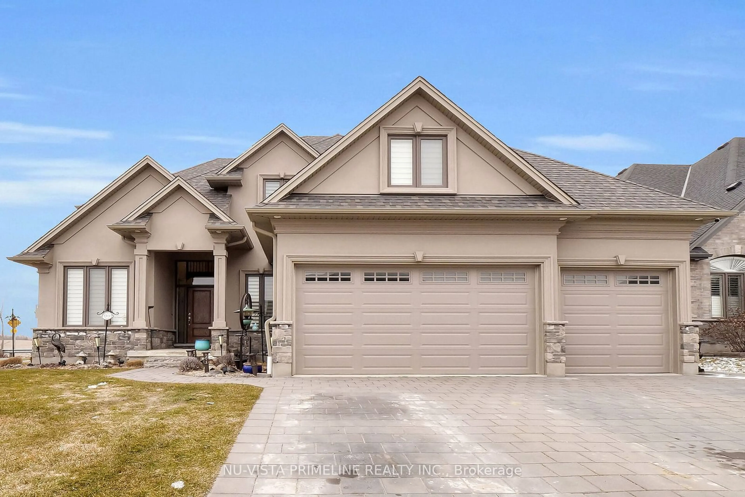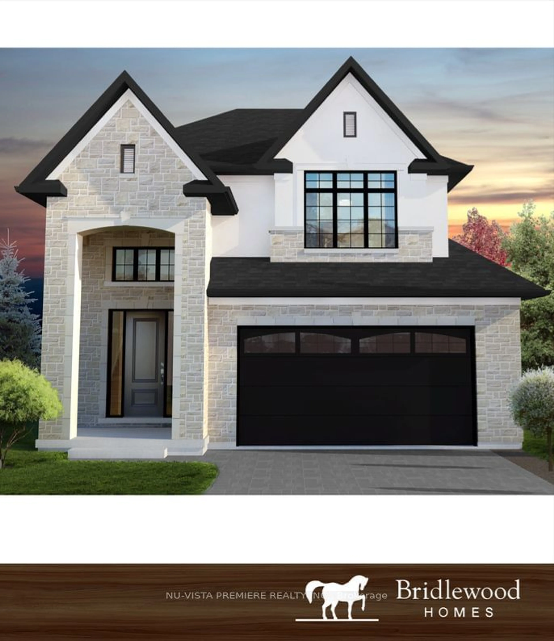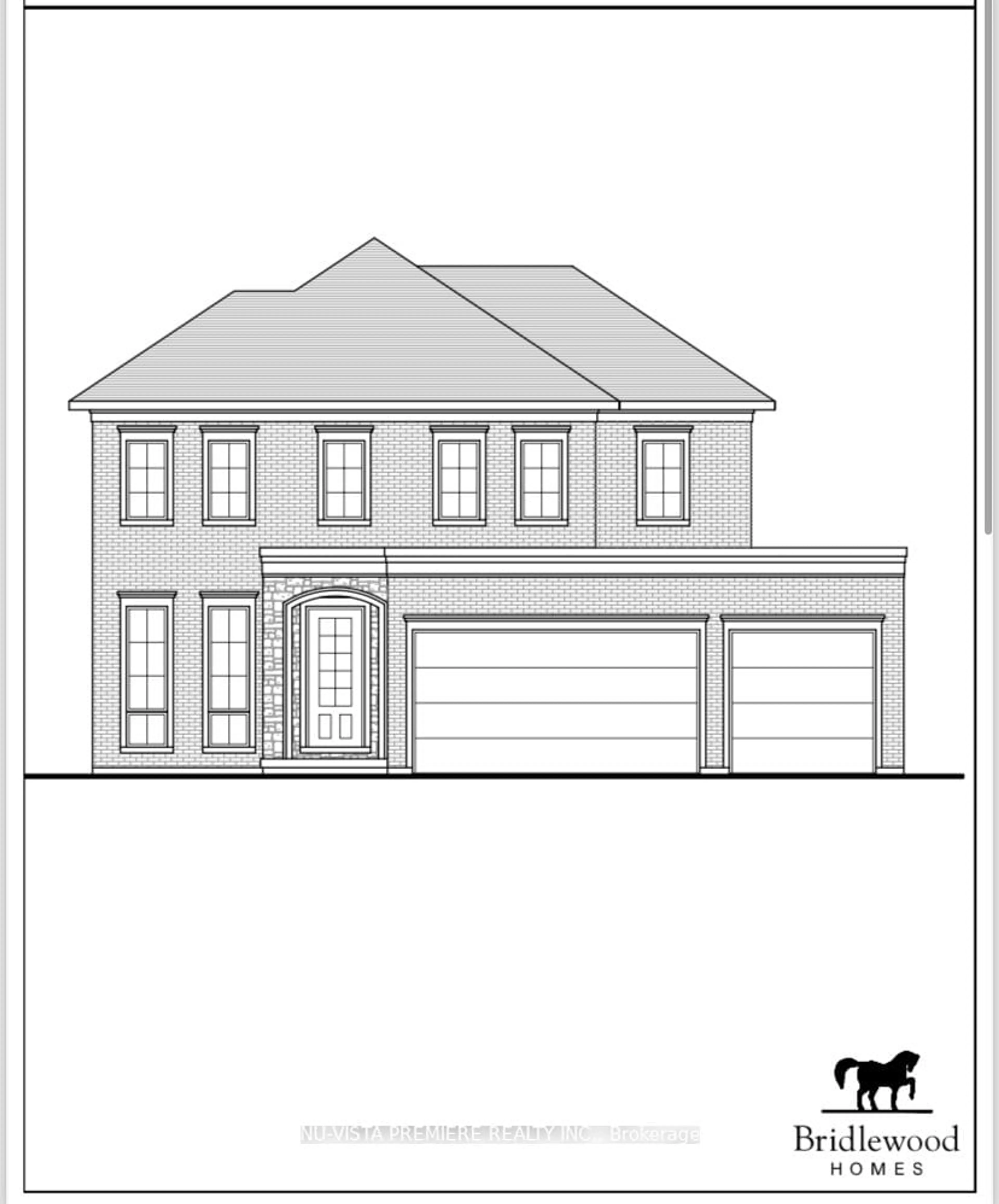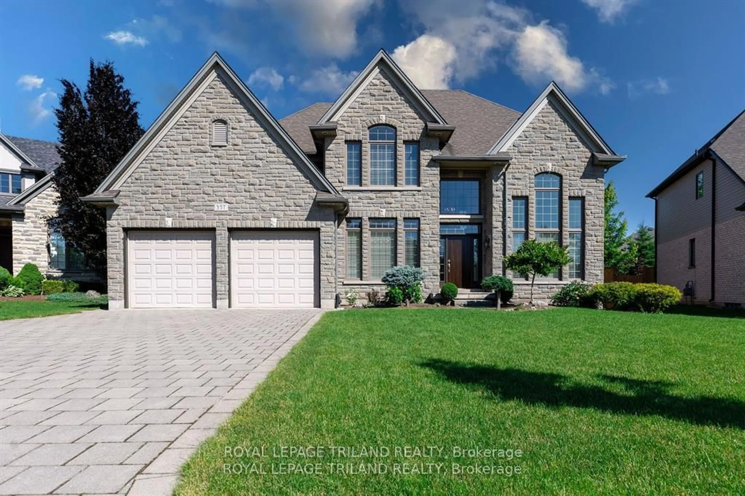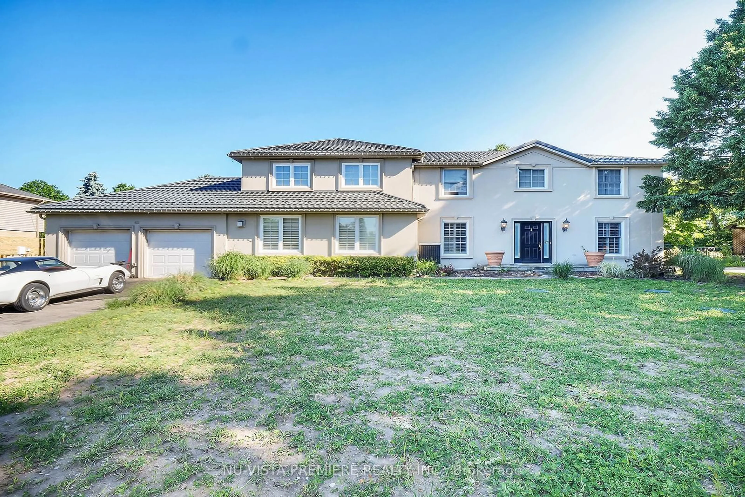Contact us about this property
Highlights
Estimated ValueThis is the price Wahi expects this property to sell for.
The calculation is powered by our Instant Home Value Estimate, which uses current market and property price trends to estimate your home’s value with a 90% accuracy rate.Not available
Price/Sqft-
Est. Mortgage$5,024/mo
Tax Amount (2024)$6,985/yr
Days On Market18 days
Description
Fabulous home in popular Byron area- Wickerson Heights! Enjoy the fun-filled features in the rear yard with a hot tub (approx 6 yrs), salt water in-ground pool and covered cabana-style sitting area (approx 12 yrs). Large open entrance foyer, oversize dining room area that could be a living / dining room combo or main floor office /sitting room. Stunning custom built-ins in the front room, great room, mud room and lower family room. Luxury kitchen with plenty of cupboards, a walk-in pantry plus quartz counters, back splash, crown molding, coffee station and convenient center island. Note: second floor laundry and 5 pc ensuite with jet tub. Hardwood and ceramic flooring on the main level and much of the upper level. The lower level has loads of storage, a spacious recreation room and rough-in bath plus an opportunity for other living space! Aggregate drive, pressed concrete walkways and patio areas plus easy-care landscaping. All located on a lovely tree-lined and quiet street. An all around outstanding location with a quick walk to the neighbourhood park, easy access to in-demand schools, Byron Village, Ski Hill, Walking /bike trails, Springbank Park, West Five community, Dining, 402 access and Komoka Conservation areas! A pleasure to show! Private viewings only. Note that some room measurements may be subject to room jogs.
Property Details
Interior
Features
Main Floor
Mudroom
3.96 x 3.35Kitchen
3.96 x 3.35Dining
2.18 x 2.59Dining
3.65 x 5.48Combined W/Living
Exterior
Features
Parking
Garage spaces 2
Garage type Attached
Other parking spaces 2
Total parking spaces 4
Property History
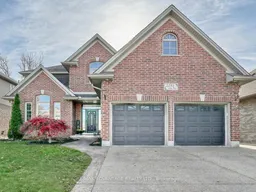 39
39