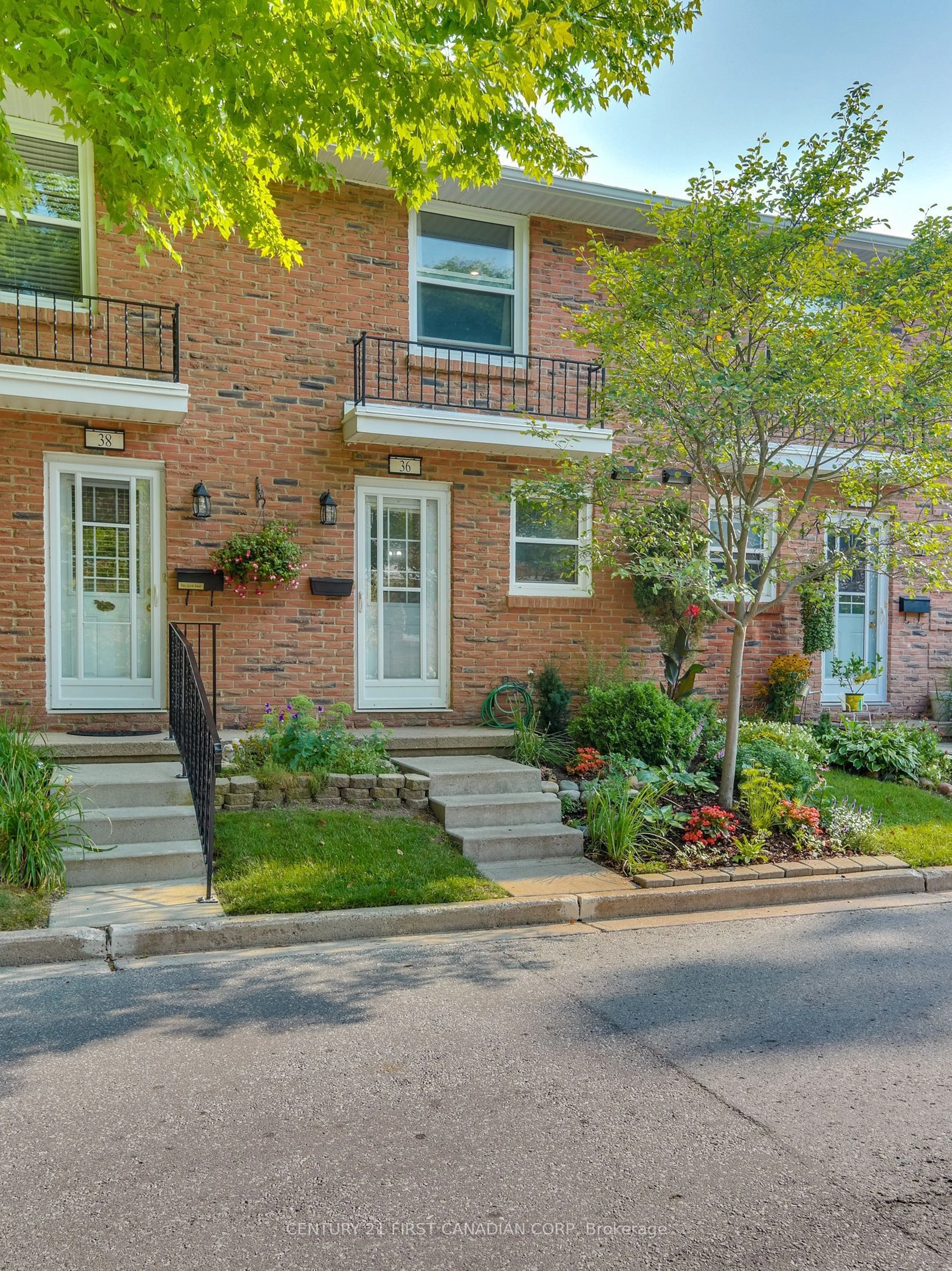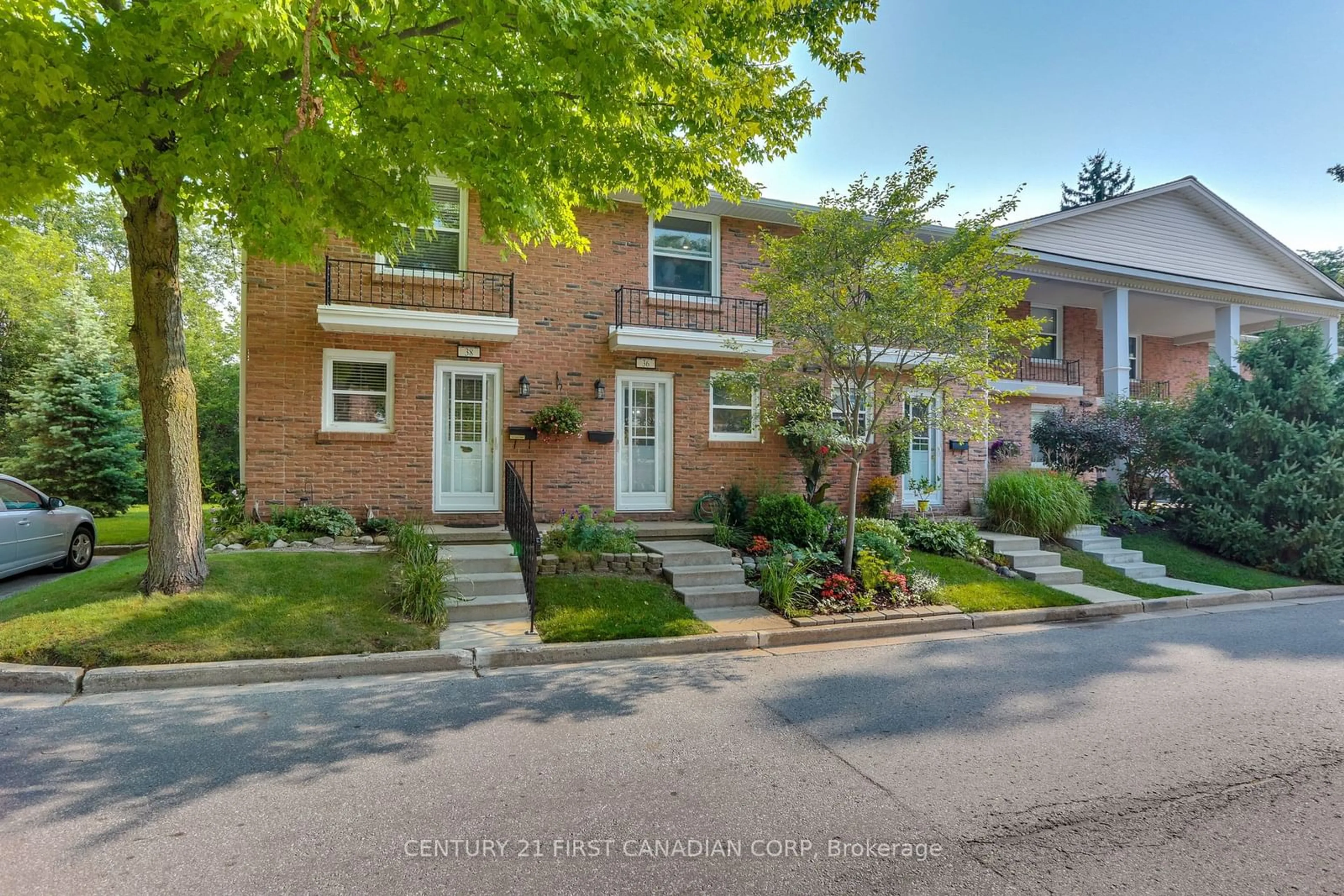1385 Commissioners Rd #36, London, Ontario N6K 1E2
Contact us about this property
Highlights
Estimated ValueThis is the price Wahi expects this property to sell for.
The calculation is powered by our Instant Home Value Estimate, which uses current market and property price trends to estimate your home’s value with a 90% accuracy rate.$450,000*
Price/Sqft$561/sqft
Est. Mortgage$2,039/mth
Maintenance fees$296/mth
Tax Amount (2023)$2,368/yr
Days On Market17 days
Description
RARE UNIT Backing onto the Thames River in the Highly Sought After Community of Byron. The Ye Olde Silo is one of the Best Kept Condo Complexes in the City! This Beautiful Brick 2-Storey Townhome Features 2 Bedrooms, 2 Bathrooms and a Finished Basement. A Lovely Front Garden Greets you as you enter the Open Concept Main Floor Boasting Tons of Natural Light. Hardwood Floors Sweep the Main and Second Level. The Kitchen Includes Quartz Countertops and Stainless-Steel Appliances. Patio Doors off the Living Room Walk-Out to your own Private Deck where you can enjoy BBQing all Summer Long while Taking in the Peaceful Green Space and Tree Lined Yard where you will often spot Wild Life Such as: Deer, Turkeys, Rabbits, Birds and More! Lawn Maintenance & Snow Removal Included in Condo Fee. The Lower Level Offers an Additional Living Space and 2-Piece Bathroom while the Upper Level is Complete with 2 Generously Sized Bedrooms and a 4-Piece Bathroom. Plenty of Storage in the Utility/Laundry Room. Located in the Heart of Byron with Quaint Shops, Restaurants, Parks, Biking/Hiking Trails, Ski Hill, Recreational Facilities and some of the Best Schools (Among Many other Convenient Amenities) are just Steps from your door making this home a Must See! These Units do not come up often! Contact your Realtor and Book a Private Showing Today! Open House Saturday August 17 from 2:00PM-4:00PM
Property Details
Interior
Features
Main Floor
Kitchen
3.21 x 1.71Hardwood Floor
Dining
2.25 x 2.60Hardwood Floor
Living
4.73 x 3.60Hardwood Floor
Exterior
Parking
Garage spaces -
Garage type -
Other parking spaces 1
Total parking spaces 1
Condo Details
Amenities
Bbqs Allowed, Visitor Parking
Inclusions
Property History
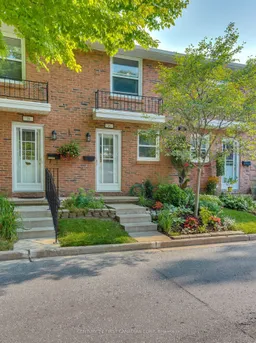 39
39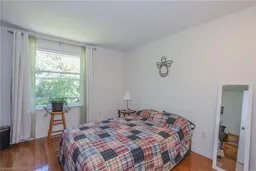 33
33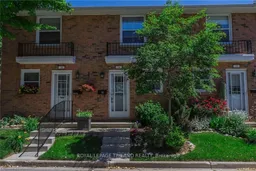 33
33
