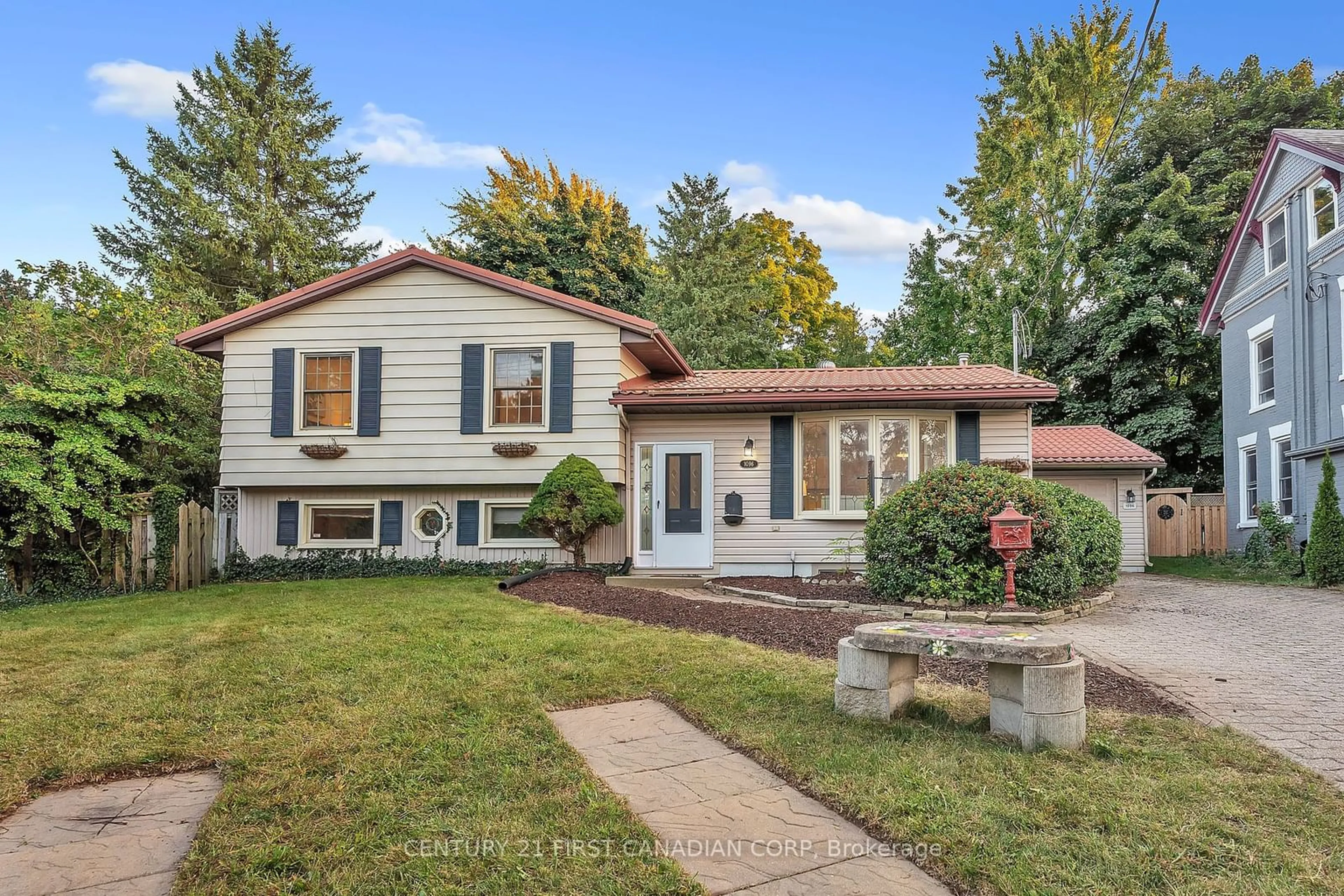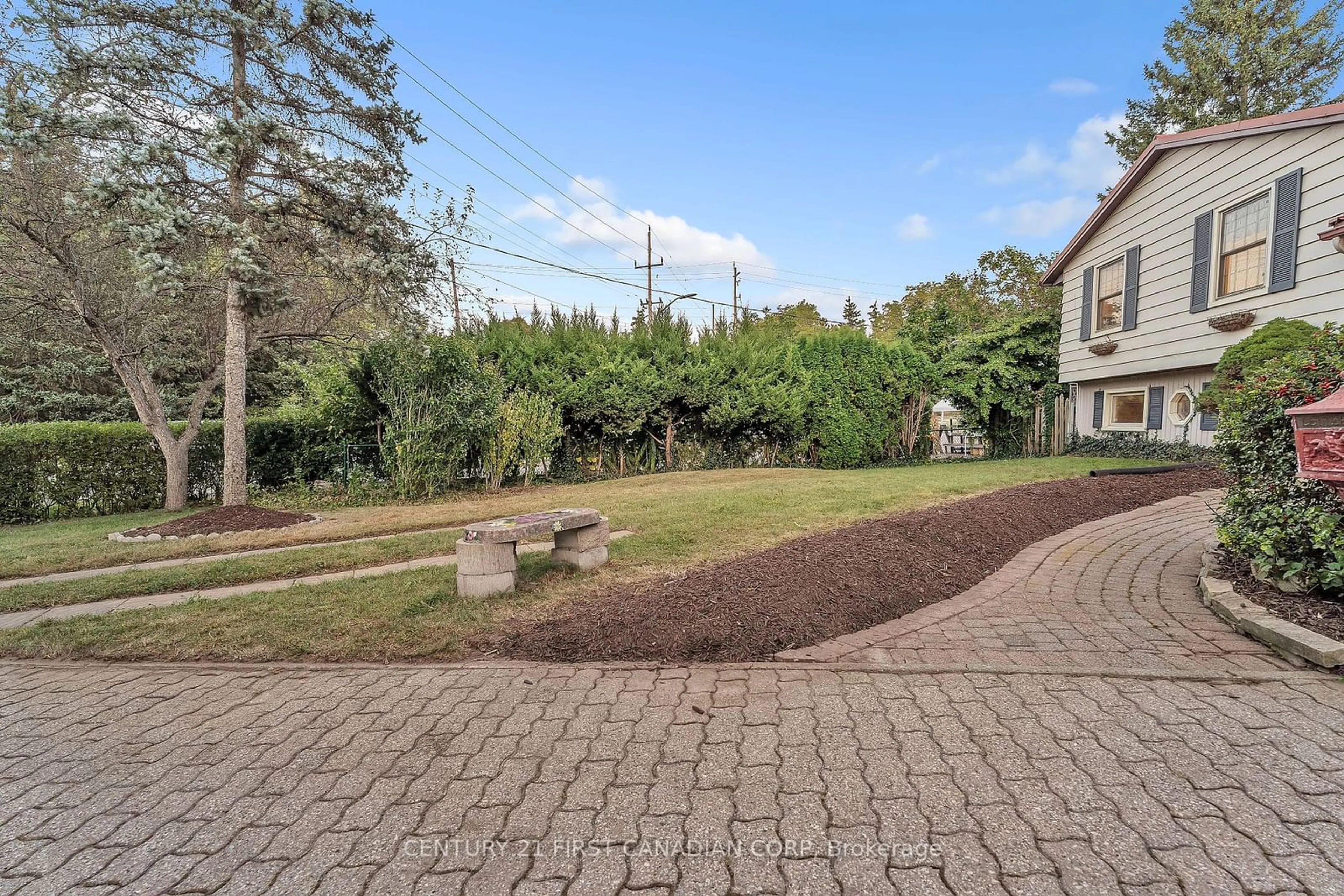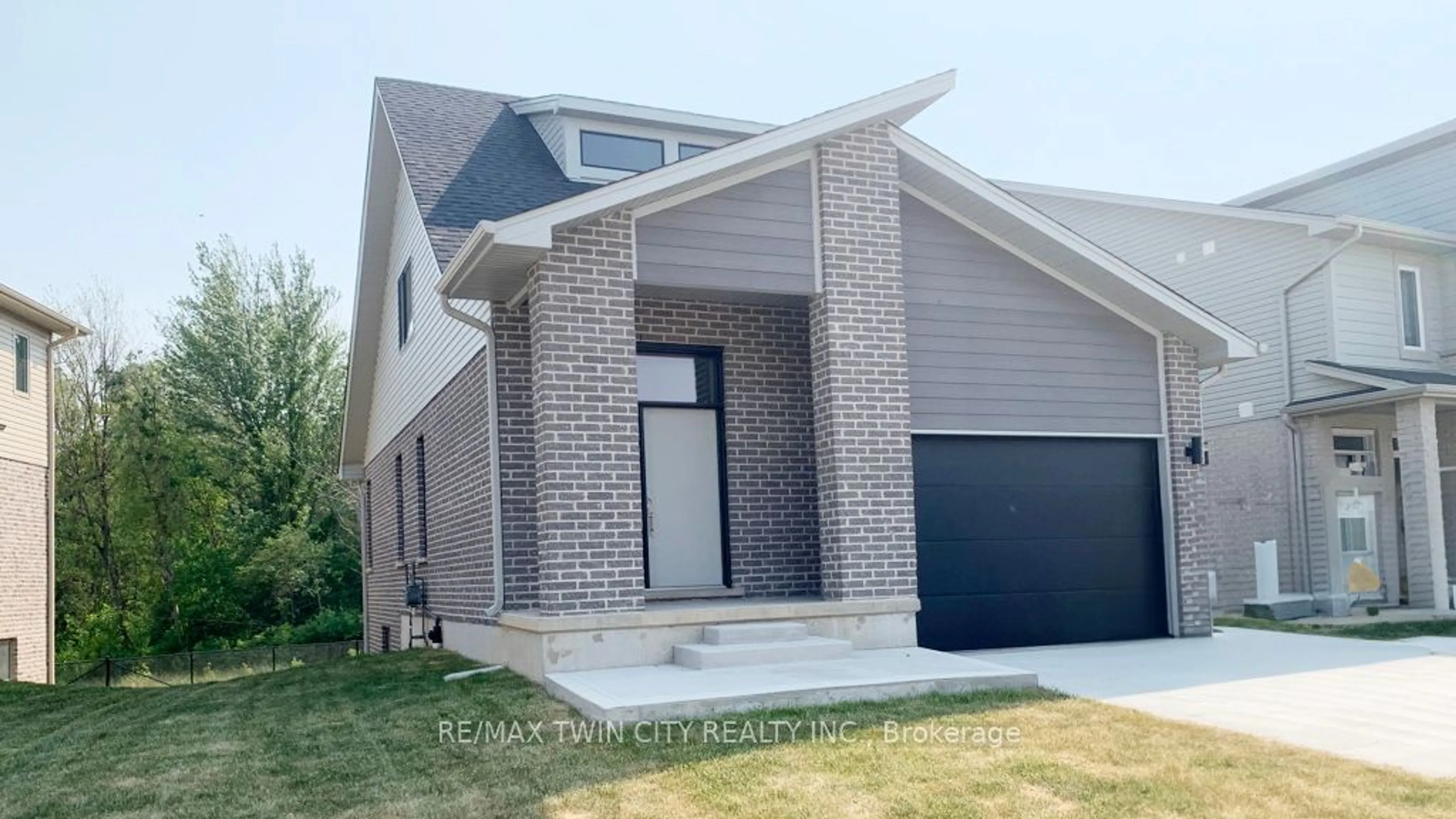1096 Commissioners Rd, London, Ontario N6K 1C4
Contact us about this property
Highlights
Estimated ValueThis is the price Wahi expects this property to sell for.
The calculation is powered by our Instant Home Value Estimate, which uses current market and property price trends to estimate your home’s value with a 90% accuracy rate.Not available
Price/Sqft$355/sqft
Est. Mortgage$3,392/mo
Tax Amount (2023)-
Days On Market57 days
Description
Situated directly across from the picturesque Springbank Park and surrounded by mature trees, this freshly painted and well-maintained 3+1 bedroom home offers both charm and functionality. Recent updates include a newer metal roof, a modern kitchen with quartz countertops, a kitchen island, dishwasher, updated sink, and cabinets. The home features three generously sized bedrooms, with a cheater ensuite bath, newer toilets, and upgraded hardware in all three bathrooms. The freshly finished basement boasts a kitchenette, an upgraded electrical panel, new AC and furnace, a new storm door, and a separate entry. The lower level includes a large family room with a gas fireplace, a bedroom, and its own washer/dryer setup, making it perfect for an in-law suite or rental income opportunity. Step outside to enjoy the beautifully landscaped backyard with a professionally installed 16x25 ft deck, an 18-ft wide pergola, and a serene, private nature retreat.
Property Details
Interior
Features
Bsmt Floor
Kitchen
4.88 x 1.833 Pc Bath
4th Br
4.04 x 3.30Exterior
Features
Parking
Garage spaces 1
Garage type Detached
Other parking spaces 2
Total parking spaces 3
Property History
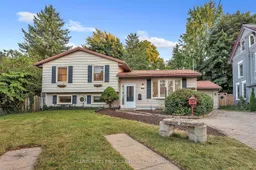 39
39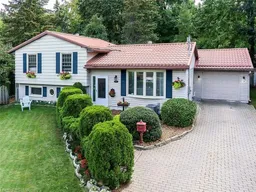 48
48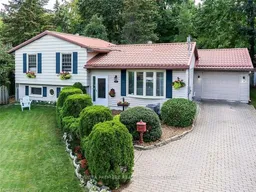 40
40
