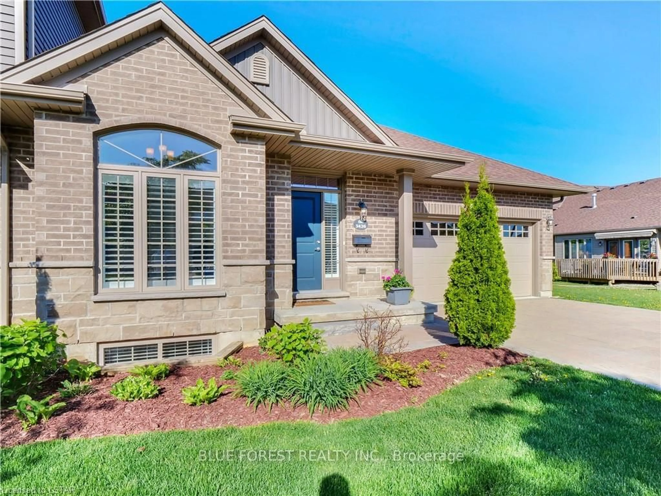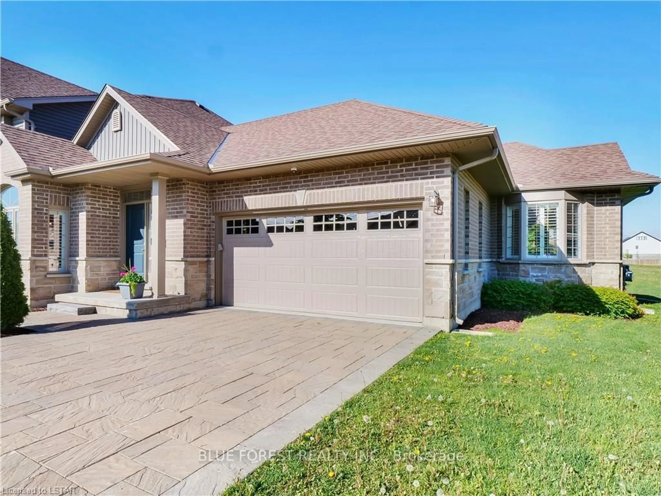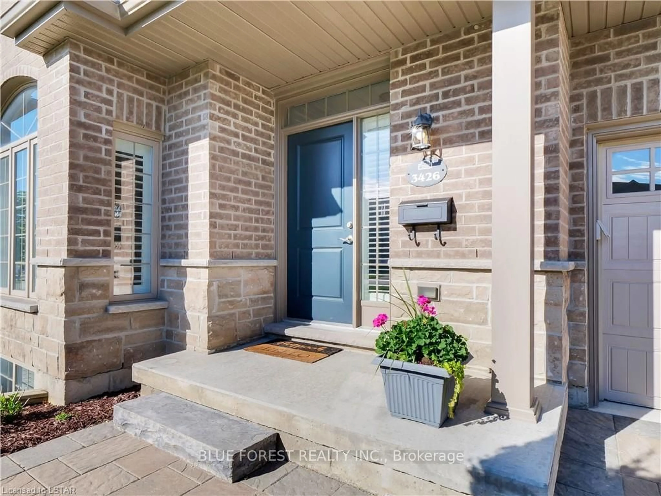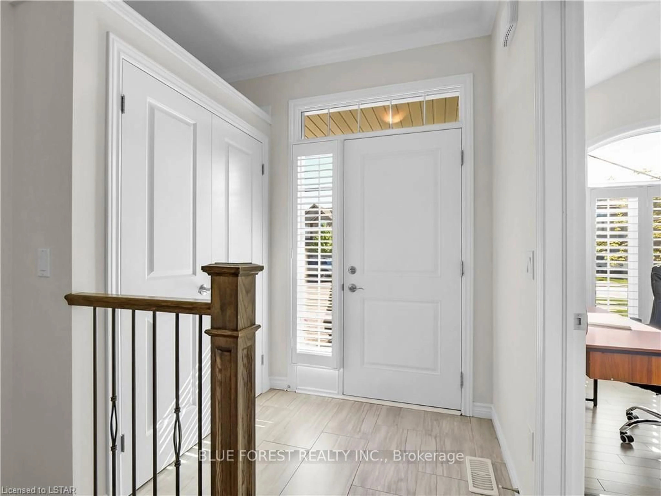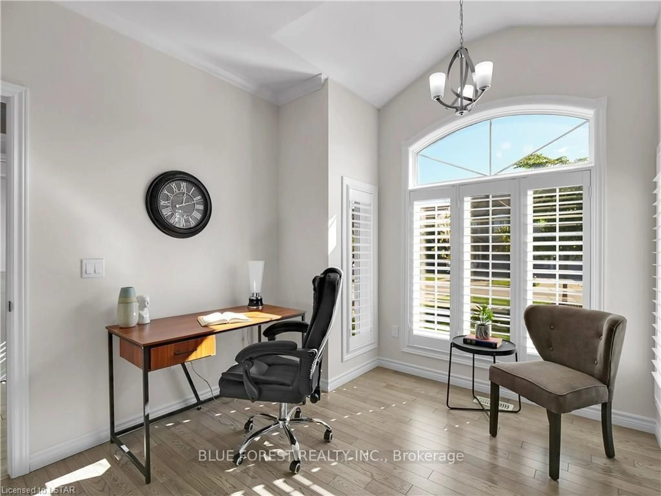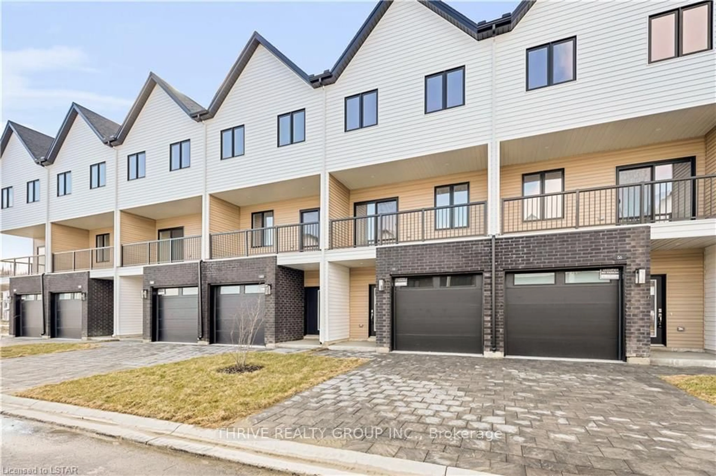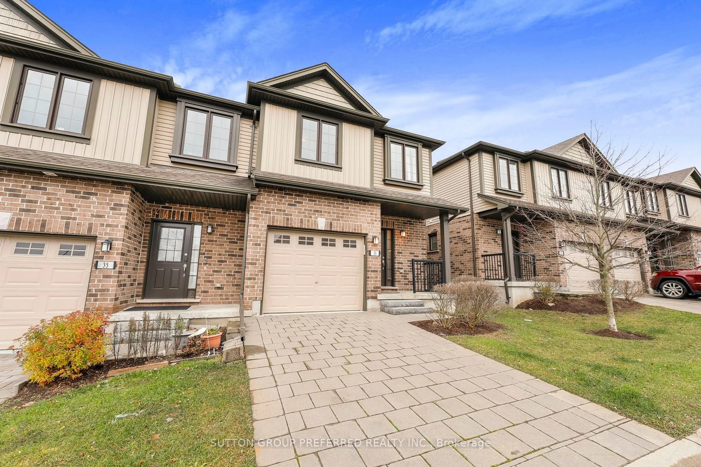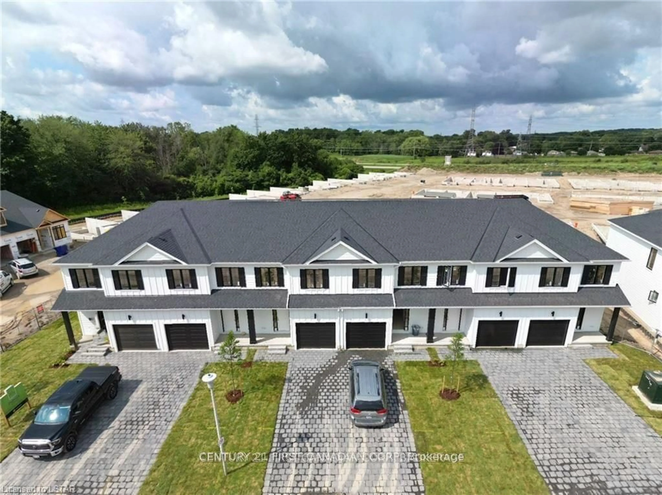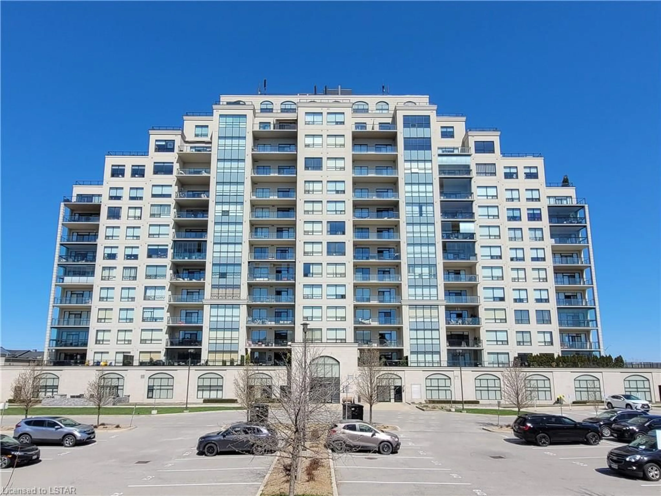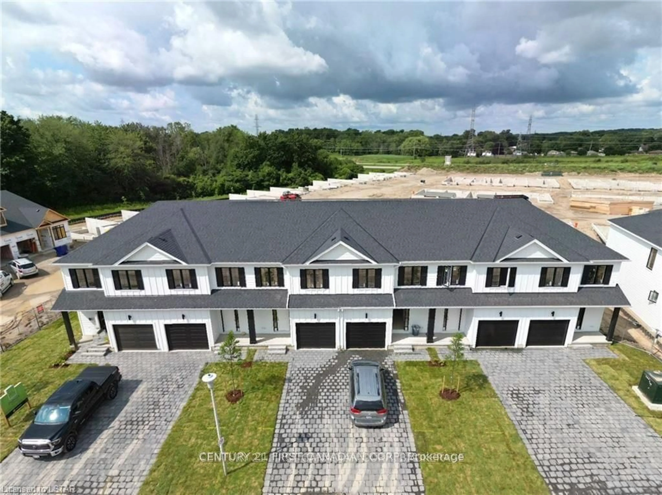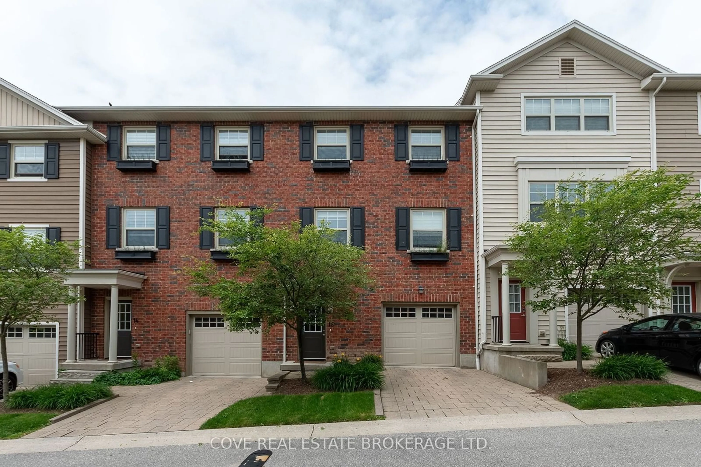3426 Castle Rock Place #13, London, Ontario N6L 0E4
Contact us about this property
Highlights
Estimated ValueThis is the price Wahi expects this property to sell for.
The calculation is powered by our Instant Home Value Estimate, which uses current market and property price trends to estimate your home’s value with a 90% accuracy rate.Not available
Price/Sqft$519/sqft
Est. Mortgage$3,328/mo
Maintenance fees$255/mo
Tax Amount (2023)$4,281/yr
Days On Market218 days
Description
Welcome to 3426 Castle Rock Place. This high end town home could be yours today. Top 5 reasons to own this home. 1) Generous sized bungalow with an open concept and plenty of windows giving you natural light all day. 2) Modern high end kitchen that is the center piece of this home. Includes Monogram appliances, a 36" stove, extra sized refrigerator, interior cupboard slide outs, and quartz counter tops. 3) A large primary bedroom with walk in closet and ensuite with a walk in shower and bath tub. 4) Large finished basement with an additional bedroom, and 3 piece bathroom, as well as plenty of storage space. 5) The back deck gets plenty of sunlight, a view to the pond and comes with a large remote awning. This great home has plenty of additional upgrades including the flooring on the main level, California shutters, shelving in the front bedroom/office and living room, quartz counter tops, light fixtures and Natural gas hook Up for both the BBQ and Kitchen. Don't miss out this home is one of a kind!
Property Details
Interior
Features
Exterior
Parking
Garage spaces 2
Garage type Attached
Other parking spaces 2
Total parking spaces 4
Condo Details
Inclusions

