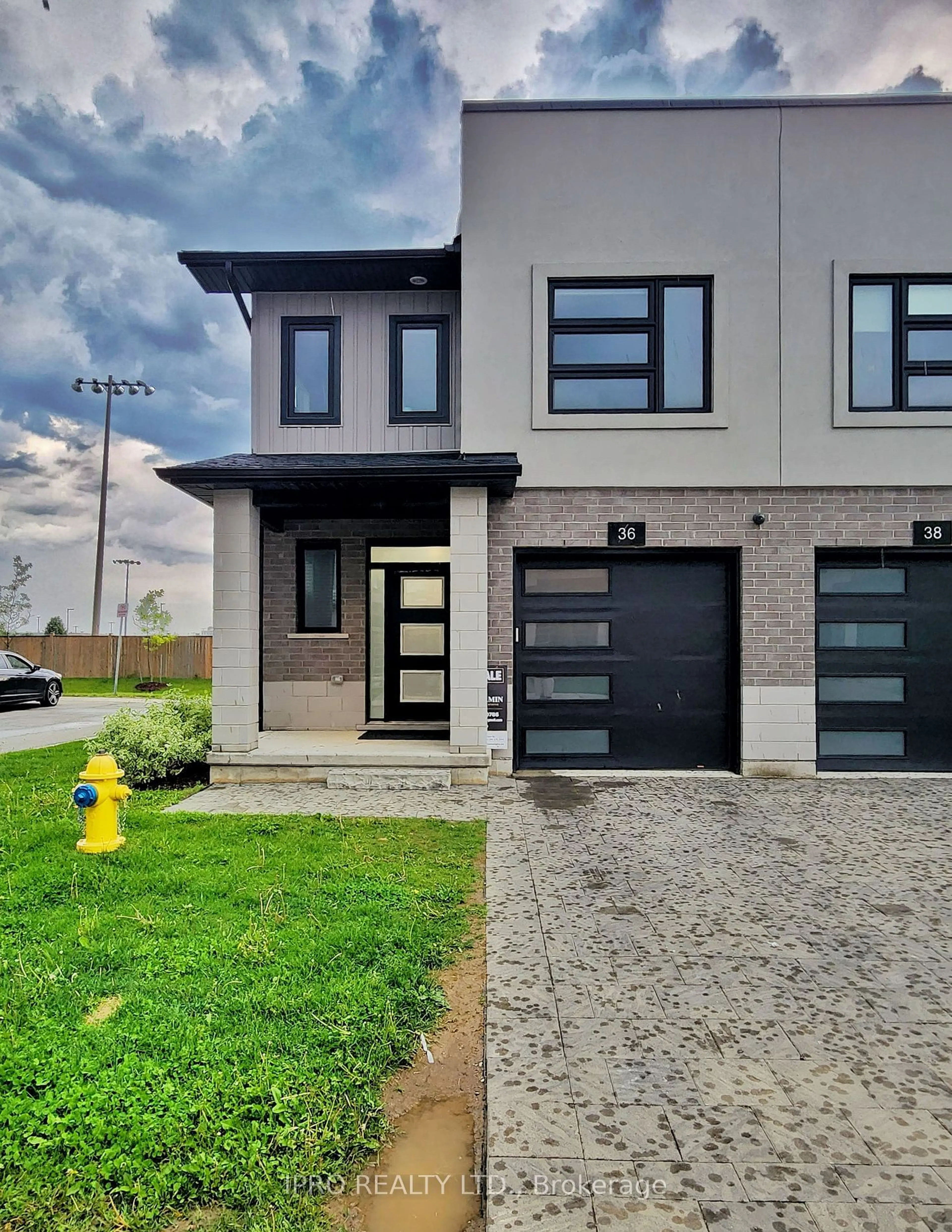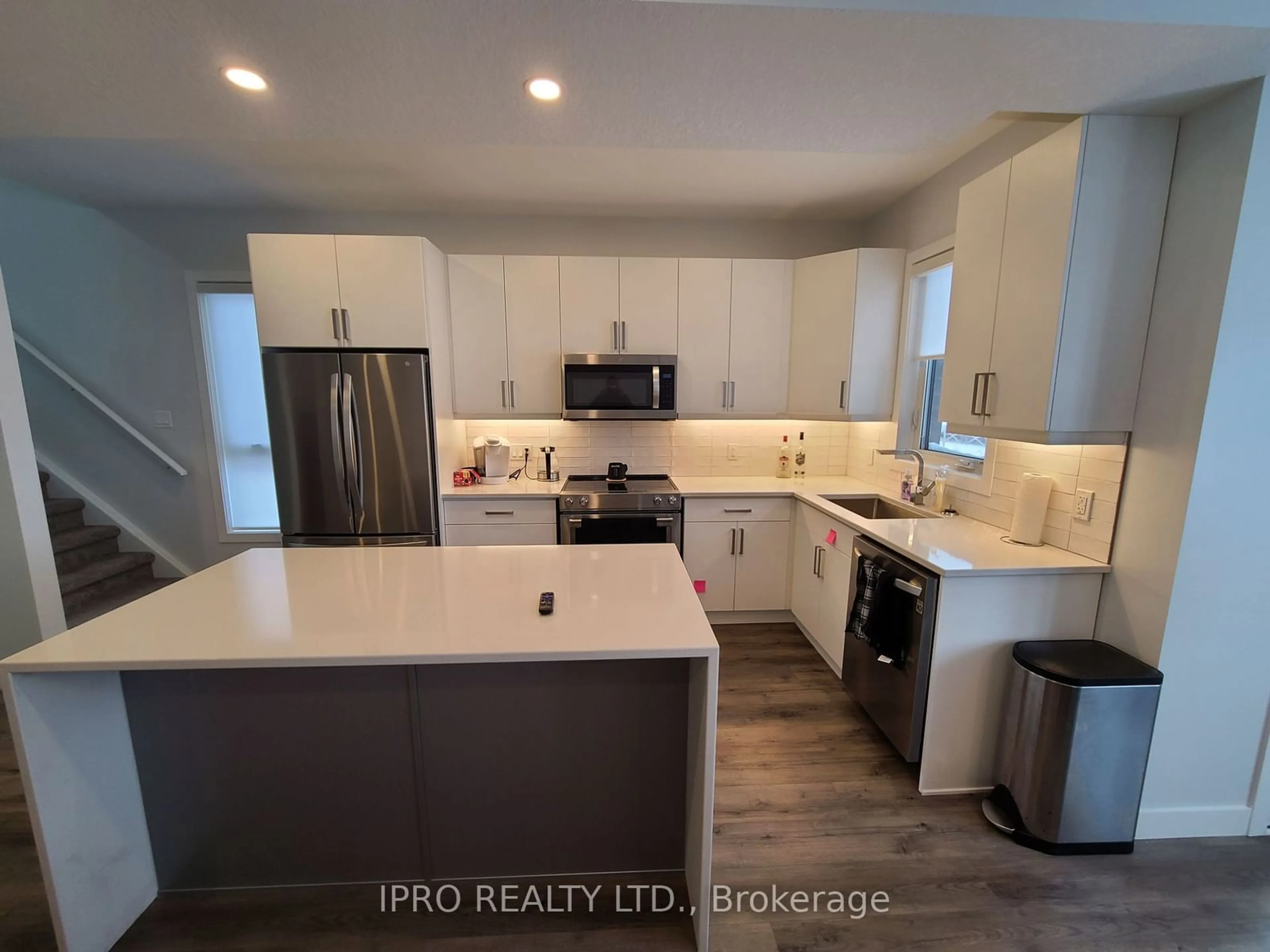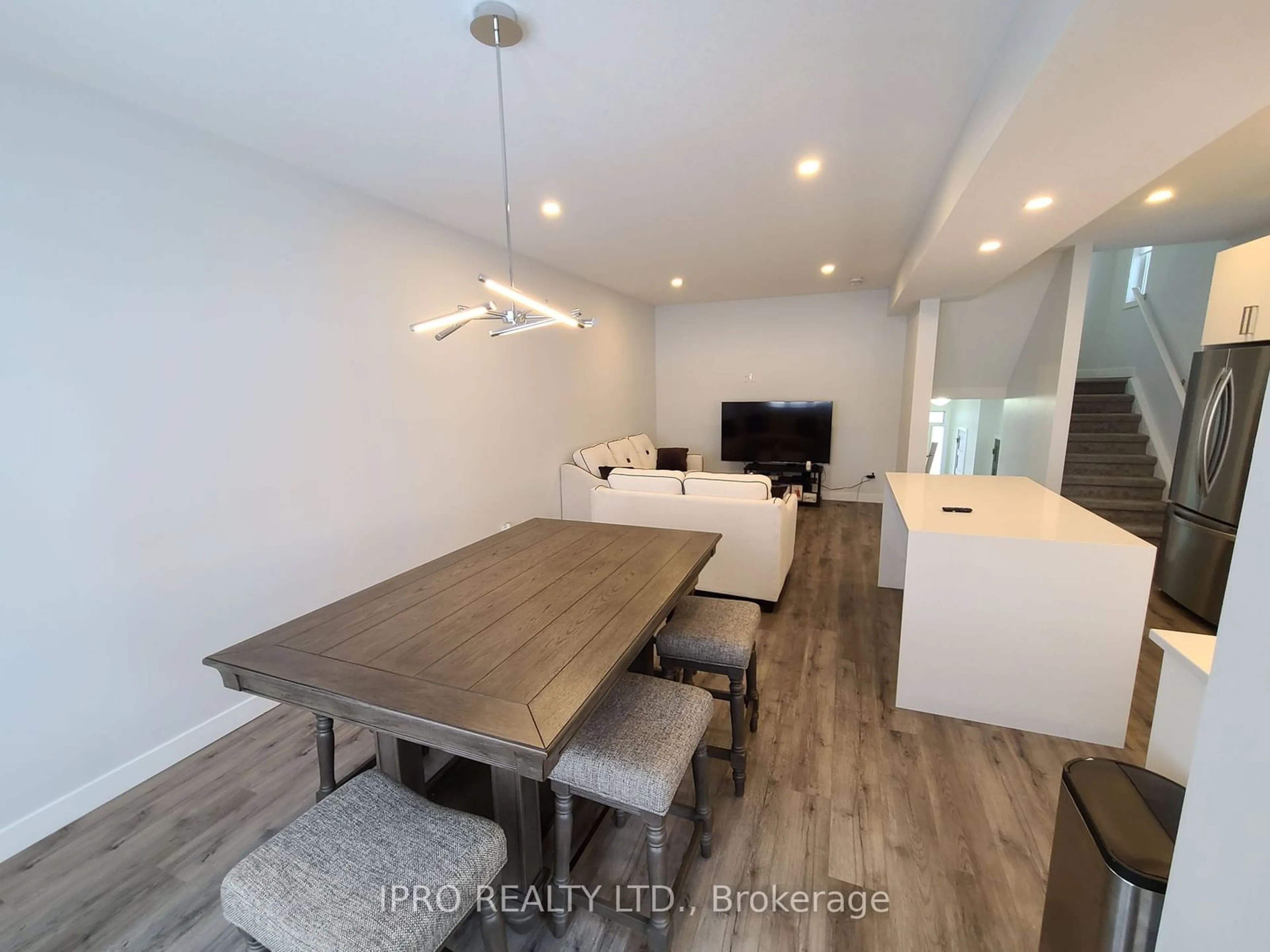3380 Singleton Ave #36, London, Ontario N6L 0E8
Contact us about this property
Highlights
Estimated ValueThis is the price Wahi expects this property to sell for.
The calculation is powered by our Instant Home Value Estimate, which uses current market and property price trends to estimate your home’s value with a 90% accuracy rate.Not available
Price/Sqft$373/sqft
Est. Mortgage$2,744/mo
Tax Amount (2024)$4,326/yr
Days On Market59 days
Description
Gorgeous Corner/End Unit Townhouse Located in Andover Trails, Highly Desirable Southwest Community in London! Premium Lot Backing On To A Park. Featuring 3 Spacious Bedrooms + 2.5 Baths, Modern Exterior Finishes, Fully Interlocked Driveway With a Ton Of Upgrades On The Inside. Lots Of Large Windows Throughout The Home, Bringing In A Ton Of Natural Light. Open Concept Main Floor Boasting 9ft Ceiling With Pot Lights, Huge Living, Dining & Large Kitchen. Vinyl Flooring In Every Room, Upgraded Porcelain 12x24 Tiles Through, Quartz Counter Tops, Stainless Steel Appliances, Modern Grey Painted Doors & A Gorgeous Walk-Out Deck With Glass Railings-Park Facing. Second Floor Features 3 Bedrooms & 2 Full Upgraded Washrooms. Primary Bedroom Features A Gorgeous Ensuite With A Glass Standing Shower, Massive Walk-In Closet. Each Closet Throughout The Home Features Smart LED Lights. Second Floor Laundry. Unfinished Basement With Loads Of Potential- 10+Ft Ceilings. Low Monthly Fee Of Apprx $110/month. Centrally Located, Close To HWay 401 & 402. Minutes To Parks, Local Amenities, Top Rated Schools, Big Box Stores & All One Could Ask For. Don't Miss Out On This Great Home !** Pictures Are From Previous Tenant**
Property Details
Interior
Features
Main Floor
Living
3.62 x 7.98Vinyl Floor / Pot Lights / Combined W/Dining
Dining
3.62 x 7.98Vinyl Floor / W/O To Deck / Combined W/Living
Kitchen
2.34 x 5.13Vinyl Floor / Stainless Steel Appl / Quartz Counter
Powder Rm
0.00 x 0.00Window / Porcelain Floor / 2 Pc Bath
Exterior
Features
Parking
Garage spaces 1
Garage type Attached
Other parking spaces 1
Total parking spaces 2
Property History
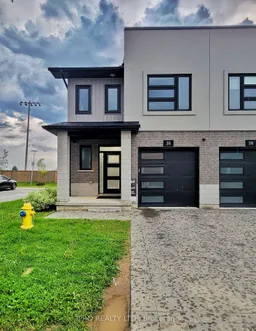 9
9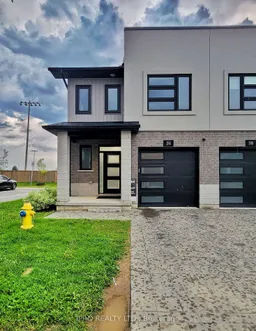 26
26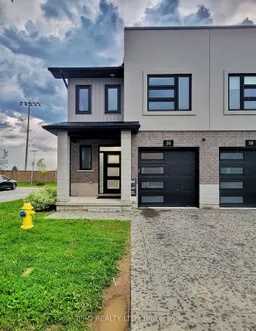 28
28
